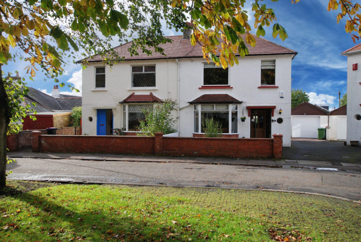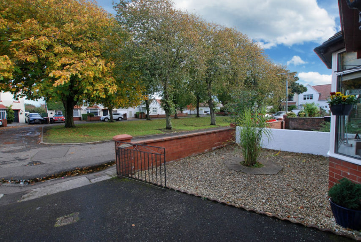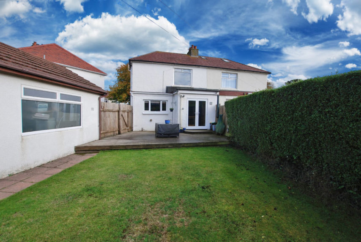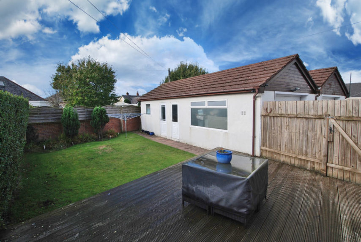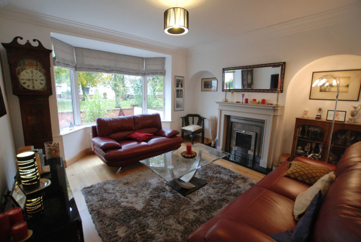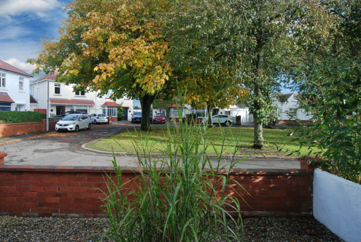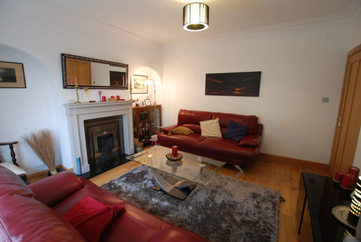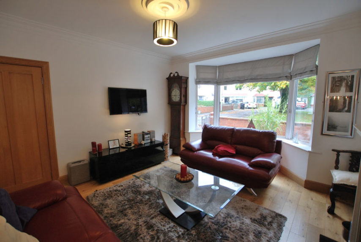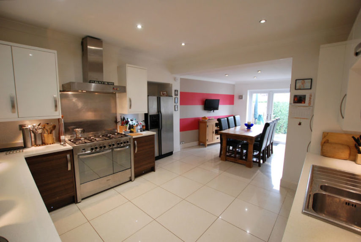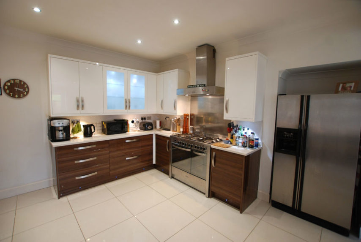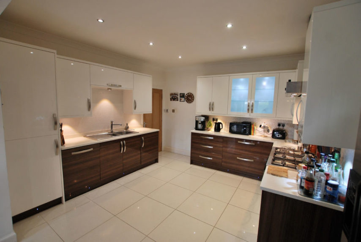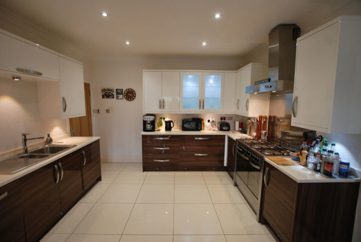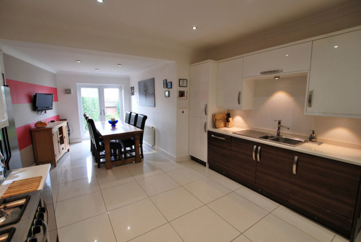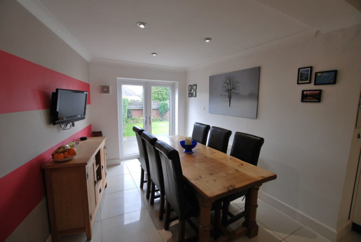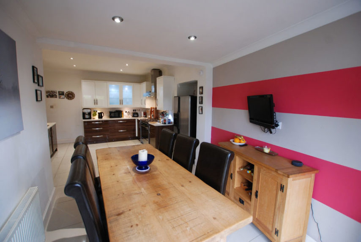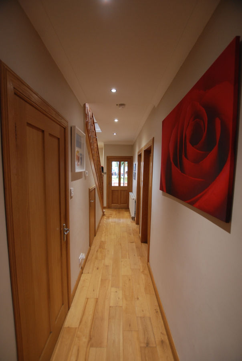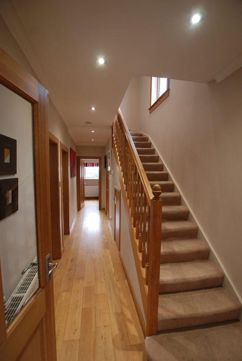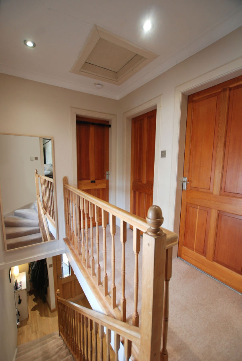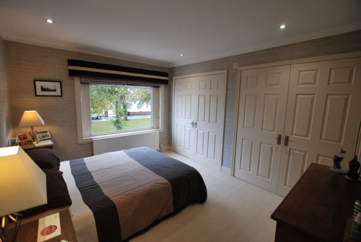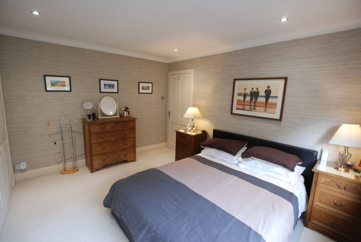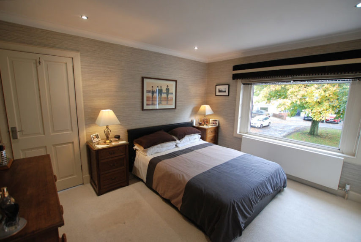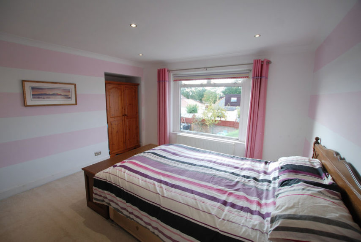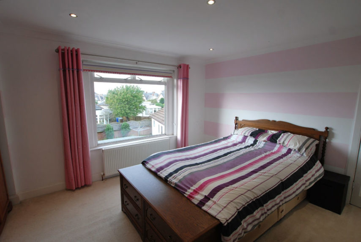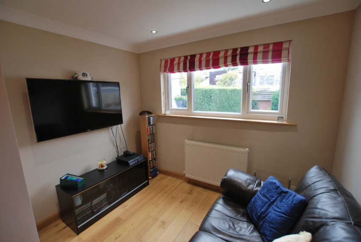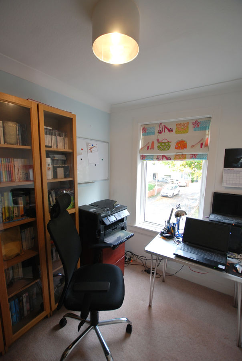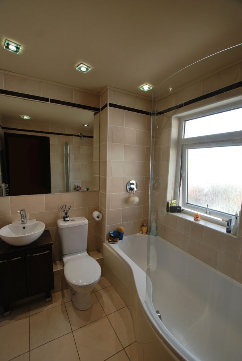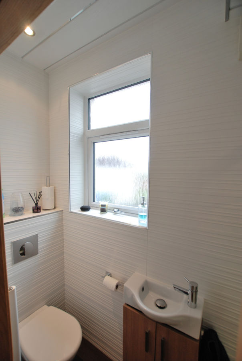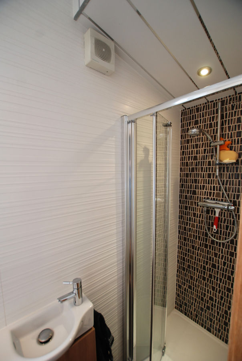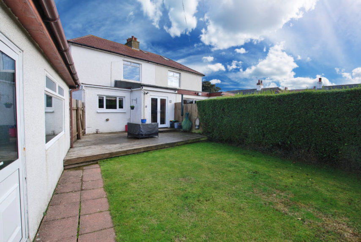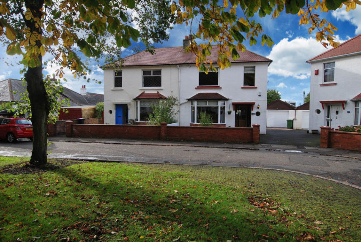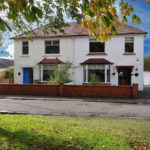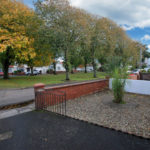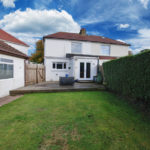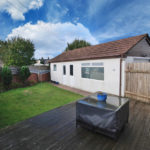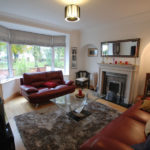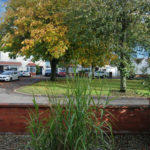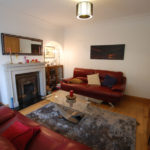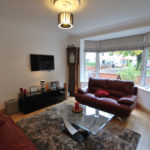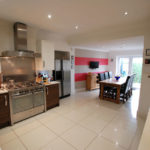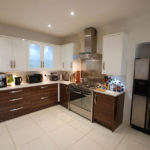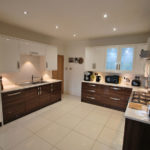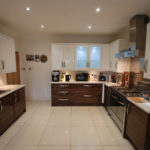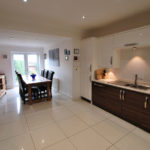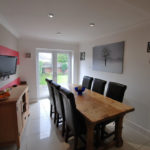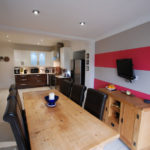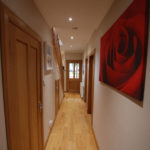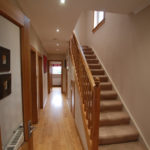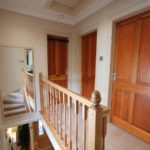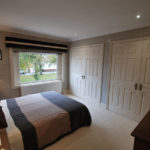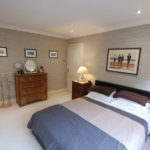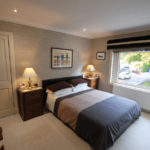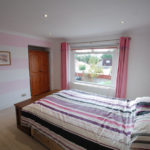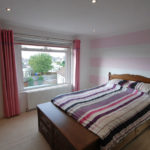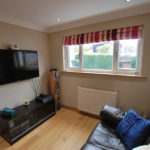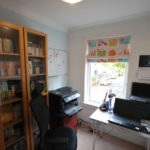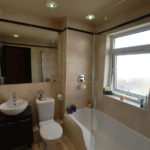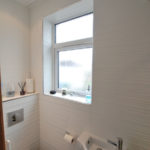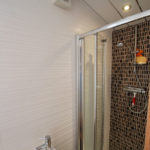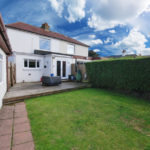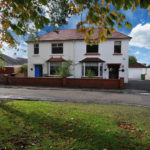Prestwick, Tramore Crescent, KA9 1LT
To pre-arrange a Viewing Appointment please telephone BLACK HAY Estate Agents direct on 01292 283606.
CloseProperty Summary
* NEW to Market - Available to View Now * A rare opportunity to acquire a most desirable Extended Semi Detached Villa within easily missed crescent just off Broompark Avenue. Of broad appeal, although likely to be of particular interest to family buyers, this well presented home offers flexible 6 Main Apartment Accommodation over 2 levels, having been extended to the rear to form an open-plan dining room to the kitchen and a useful 4th bedroom which can be a cosy tv room/home office etc, if required.
Although tucked quietly away the property is very convenient for access to Prestwick’s thriving town centre and excellent local schools, both within walking distance. With Glasgow approx’ 30 miles away Prestwick properties are particularly popular with Glasgow based buyers relocating (knowing the value of these style of homes in Glasgow!) …those commuting to Glasgow either by car (the A77 easily accessible from Prestwick) or by the popular train/bus service from Prestwick to Glasgow …and of course local buyers appreciate the appeal of Prestwick together with its sweeping seafront.
The accommodation on ground floor comprises, welcoming reception hall, most appealing lounge to the front with views over the crescent, stylish kitchen to the rear with open-plan dining room featuring patio doors, the 4th bedroom is positioned at the rear of the hallway offering flexibility of use whilst a very useful “downstairs” shower/wc is positioned understairs. On the upper level, 3 further bedrooms served by a stylish main bathroom.
Attic storage is available. Both gas central heating and double glazing are featured. EPC – C. A driveway (shared with adjacent property) leads to a superb lengthy detached garage which provides secure parking and additional outhouse storage. Private gardens are situated to the front and rear, the front enjoying attractive views across the crescent whilst the rear enclosed for privacy with broad feature decked patio overlooking the lawn.
In our view, this style of property is genuinely rarer to the market with owners often residents for longer because of the favoured locale and convenience for access to the town centre etc. This extended Semi Villa can accommodate the growing family or indeed those seeking a better work/home balance with the 4th bedroom able to provide separate “office space”.
To discuss your interest in this property please contact Graeme Lumsden, our Director/Valuer, who is handling this particular sale - 01292 283606. To secure a Viewing Appointment please contact BLACK HAY ESTATE AGENTS - 01292 283606. The Home Report is available to view exclusively here on our blackhay.co.uk website.
Property Features
RECEPTION HALL
20’ 4” x 6’ 5”
(sizes incl’ staircase)
LOUNGE
14’ 2” x 12’ 6”
(former size into bay window)
KITCHEN
12’ 7” x 12’ 4”
DINING
10’ 8” x 9’ 9”
(latter narrowing to 7’ 8”)
UPPER HALL
9’ 10” x 6’ 6”
(sizes incl’ staircase)
BEDROOM 1
12’ 7” x 10’ 4”
BEDROOM 2
8’ 5” x 6’ 5”
BEDROOM 3
12’ 7” x 12’ 5”
BEDROOM 4
8’ 7” x 6’ 1”
BATHROOM
6’ 2” x 6’ 3”
SHOWER/WC
7’ 7” x 2’ 4”
