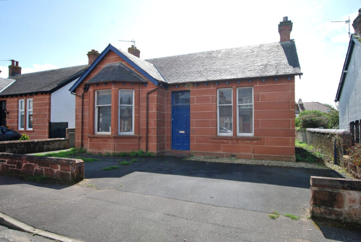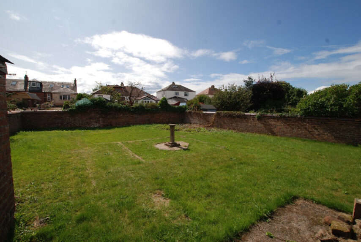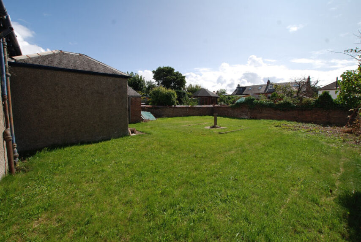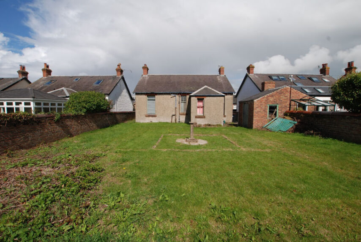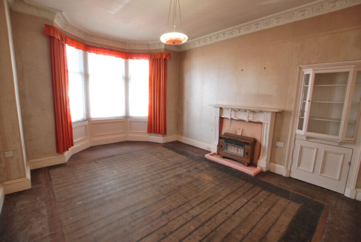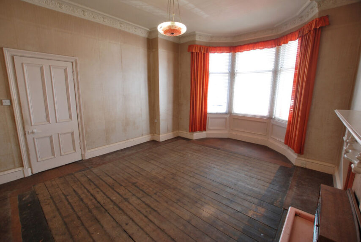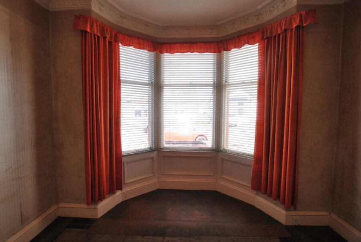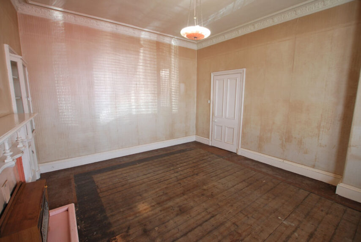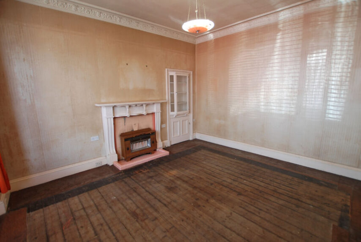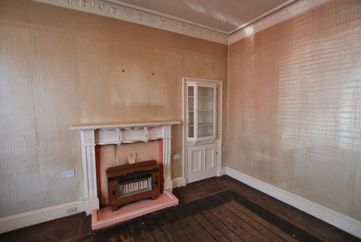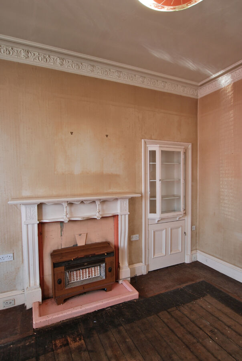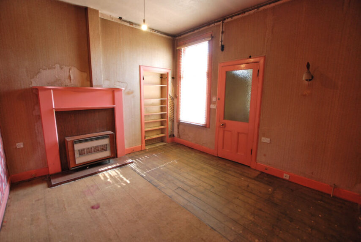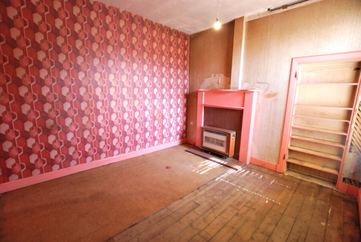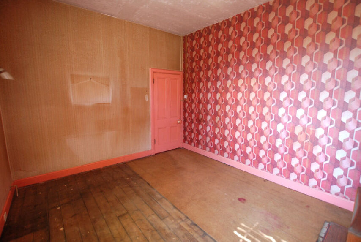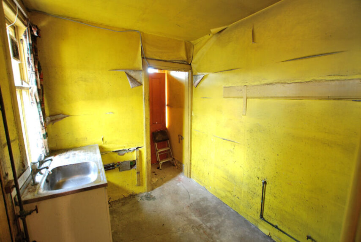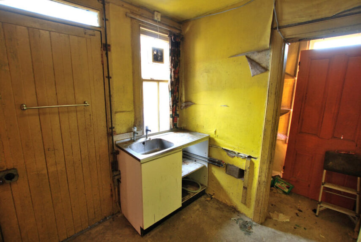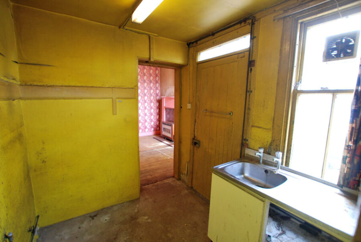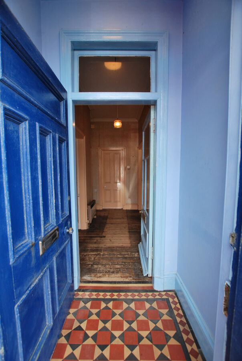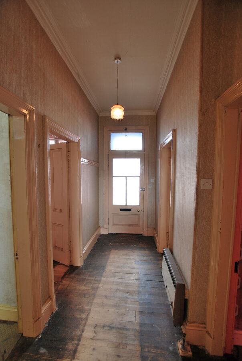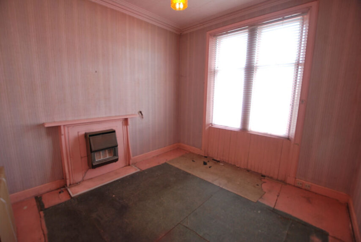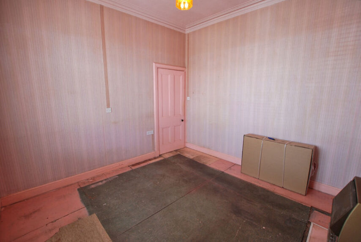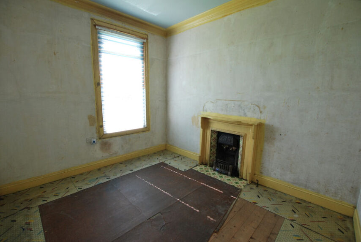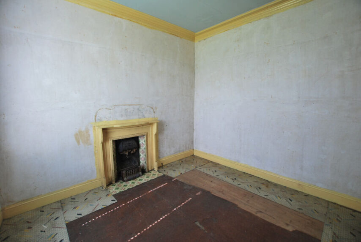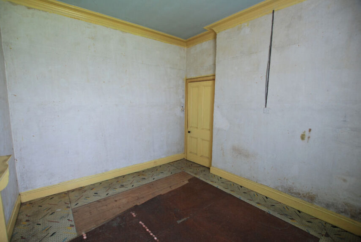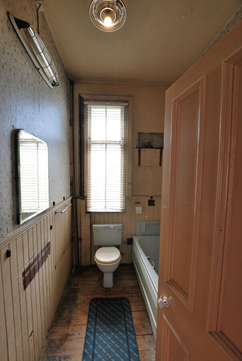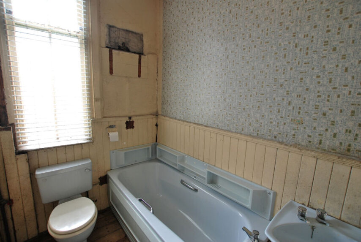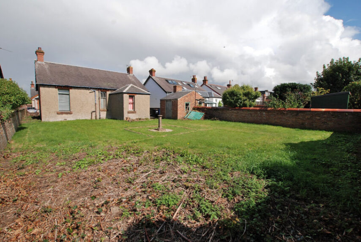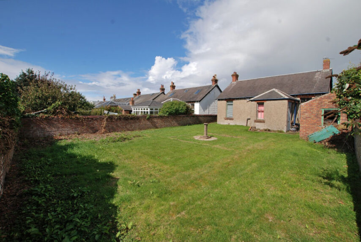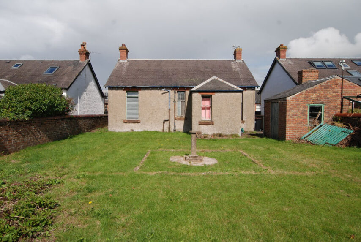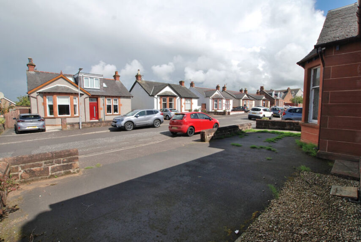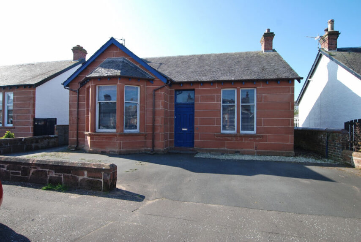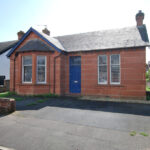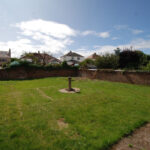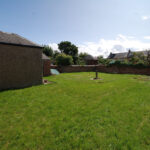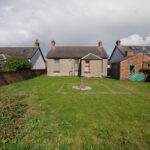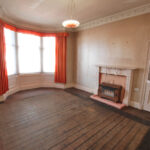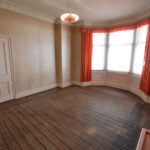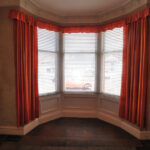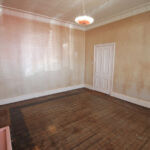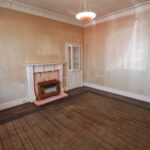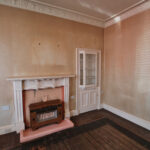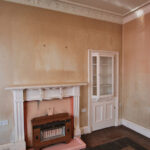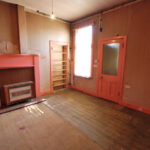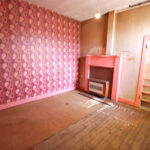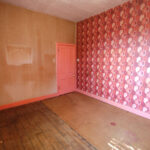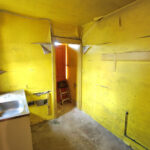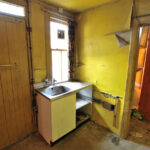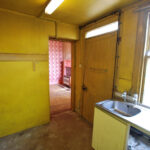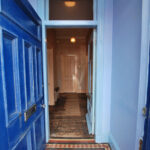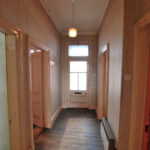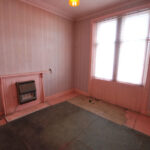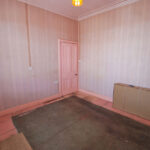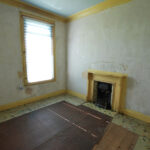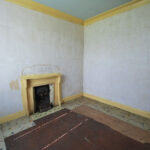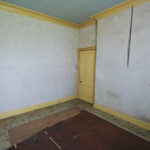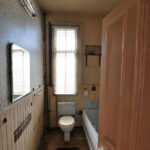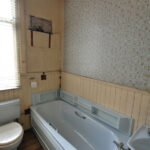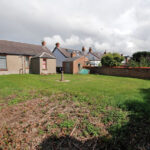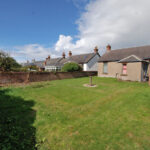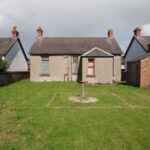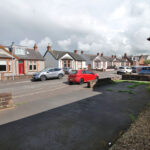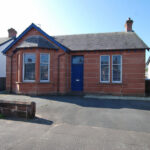Prestwick, St Nicholas Road, KA9 1RZ
To arrange a Viewing Appointment please telephone BLACK HAY Estate Agents direct on 01292 283606.
CloseProperty Summary
* NEW to Market - Available to View Now * The short phrase “Blank Canvas” pops up within the property industry, usually describing a property which requires extensive modernisation or perhaps an unfinished new build property/project with little or no interior fittings. St Nicholas Road, Prestwick is in every sense a blank canvas, however this Detached Character Home represents a real opportunity for those clients wishing to create their own Special Home.
St Nicholas Road arrives to the market in a basic/”Sold as Seen” condition however one can easily see what is required to refurbish/modernise whilst also considering the further development potential. Currently featuring flexible on-the-level 4 Main Apartment Accommodation which is fairly described as 2 public rooms & 2 bedrooms, the 2nd public room (adjacent to the kitchen) would most likely be suited as a dining style kitchen if the current layout was retained, noting however the larger rear garden which could happily host extended accommodation. The attic level has been used for storage however nearby properties demonstrate the development potential (all references to “development potential/extensions” etc are of course subject to the successful purchaser acquiring planning consent/building warrant etc).
Internal viewing reveals well proportioned accommodation which retains character features, in particular comprising, entrance vestibule onto reception hall, most appealing bay windowed lounge to the front, dining/family room (directly behind the lounge) with access from here onto a very basic kitchen (door to garden), two double bedrooms (to the front & rear respectively) whilst a simple bathroom (again requiring modernisation) is located off the reception hall to the rear.
The specification includes traditional single glazing together with a gas supply (noting the gas fires should be treated as not working and requiring a safety inspection – therefore sold-as-seen). EPC – G. Attic storage is available with a small access hatch located in the bathroom (no ladder access). The front garden area has been hard surfaced to provide private/off-street parking. The rear garden is mostly lawned with brick boundary walls, of larger size, an inviting space in which to relax or potter outdoors whilst also able to provide a good sized garden area even if a future owner extends the footprint of the house. On-street parking is also available.
Prestwick remains Ayrshire's "property hotspot", with its well established mixed main street shopping/restaurants/amenities, whilst the sweeping promenade/seafront is within walking distance or a cycle/car journey. Public transport includes bus & train. Prestwick Airport is nearby whilst the property is also convenient for access to the A77/A78. Of broad appeal, undoubtedly valued by local buyers, whilst further afield interest will extend to Glasgow based buyers/those relocating from South of the Border, seeking a change of lifestyle from city to seaside ...and a better work/life balance.
Graeme Lumsden, Director/Valuer of BLACK HAY Estate Agents comments… “ With 37 years in the property industry, marketing/selling thousands of homes, I’m still attracted to Blank Canvas properties as my mind/imagination plays out what I would do with the property/what my spend would be …and what the final Dream Home would look like.
Of course, that is both the serious & fun process for potential buyers when considering this fine Character Home. One can clearly imagine what the property was like, consider how it actually looks today ….and how it can evolve with renovation works.
Clearly a tremendous opportunity to secure a very desirable home in thriving Prestwick …one can imagine the celebrations of the successful buyers when they secure their future Dream Home. ”
To discuss your interest in this particular property please contact Graeme Lumsden, our Director/Valuer, who is handling this particular sale – 01292 283606. To secure a Viewing Appointment please contact BLACK HAY ESTATE AGENTS on 01292 283606. The Home Report is available to view here exclusively on our blackhay.co.uk website.
Property Features
RECEPTION HALL
12’ 3” x 4’ 10”
LOUNGE (alternative 3rd Bedroom, if required)
18’ x 13’ 10”
(former size into bay window)
DINING/FAMILY ROOM
12’ x 13’ 1”
KITCHENETTE
7’ 5” x 6’ 11”
BEDROOM 1
11’ 11” x 11’ 1”
BEDROOM 2
12’ 1” x 10’ 7”
BATHROOM
7’ 11” x 5’ 11”
