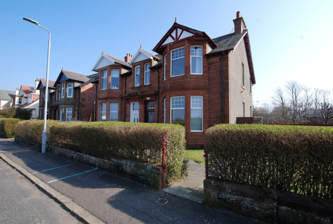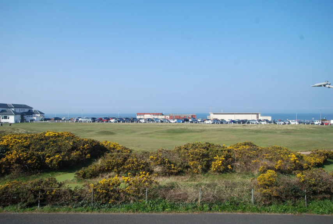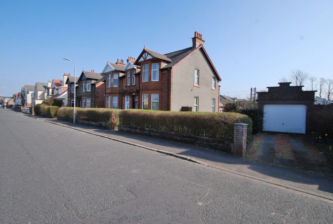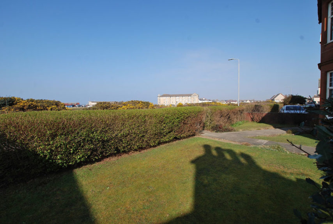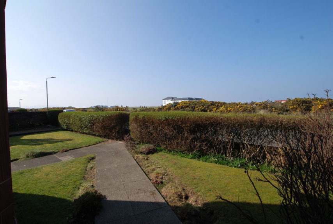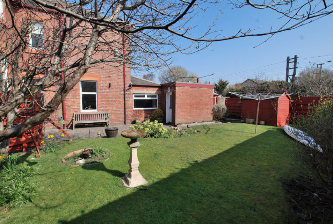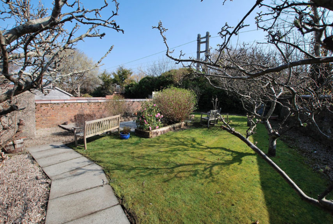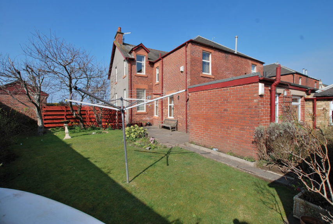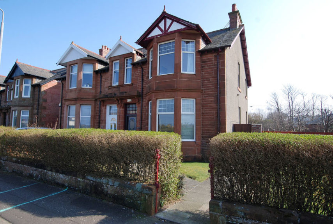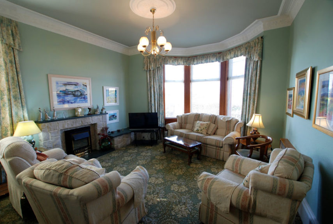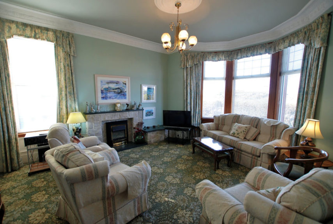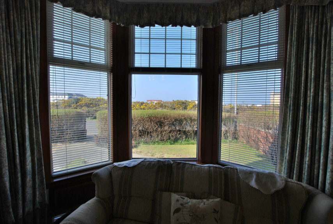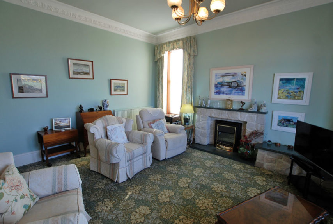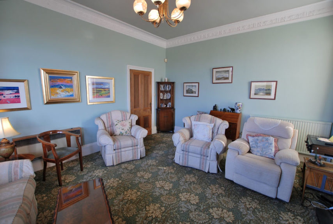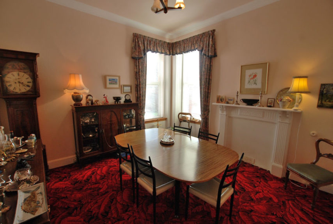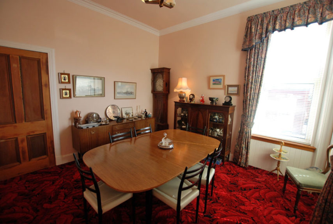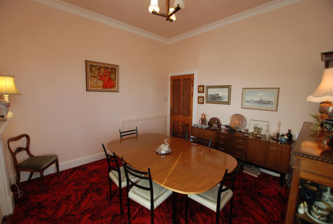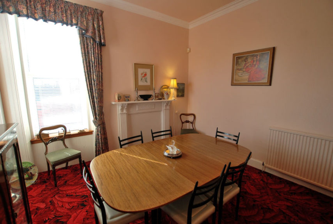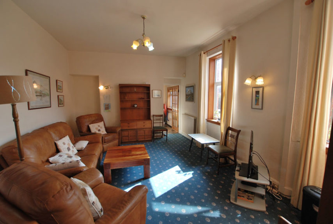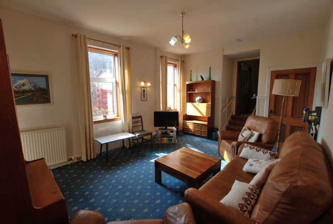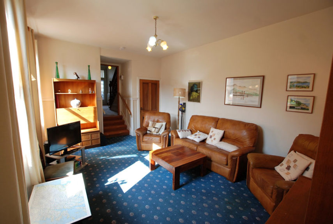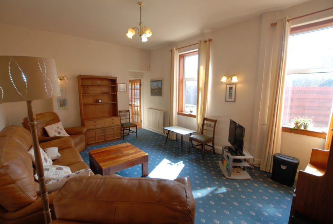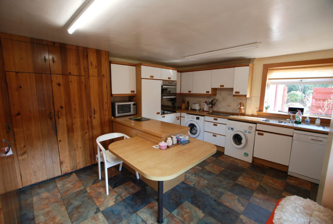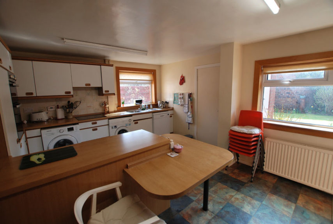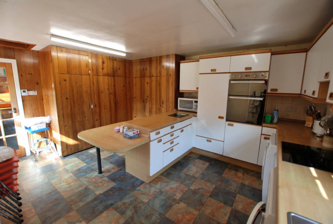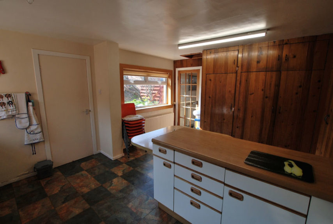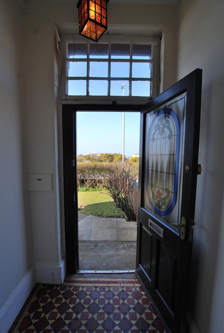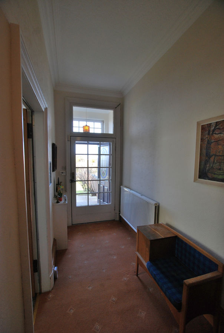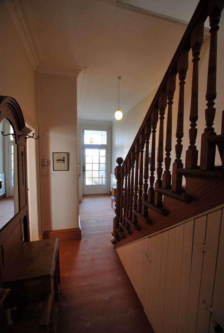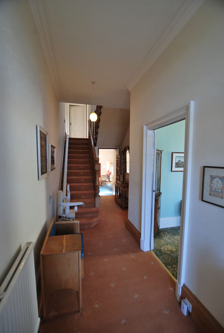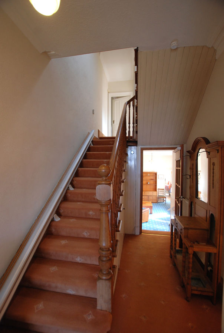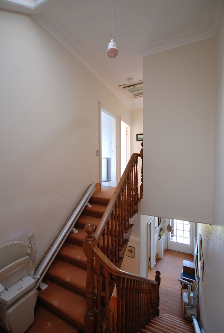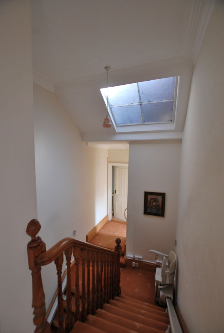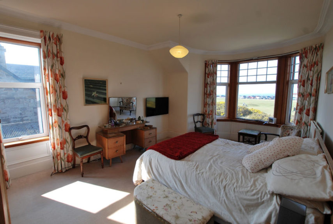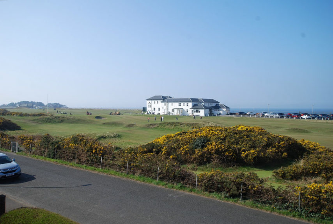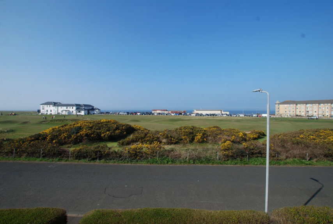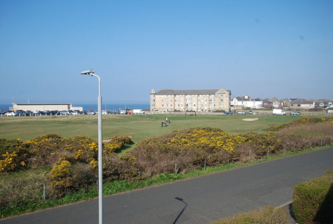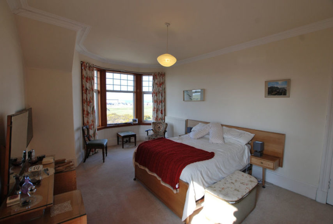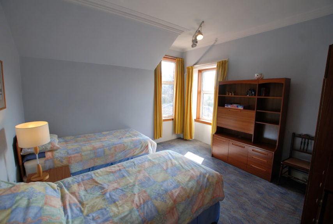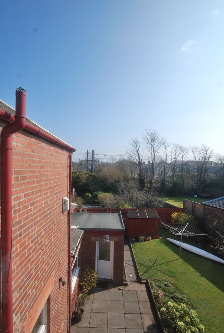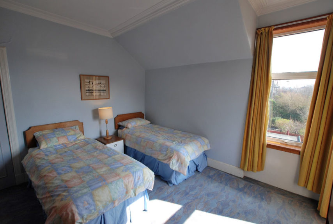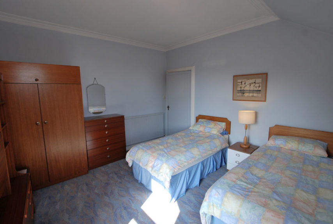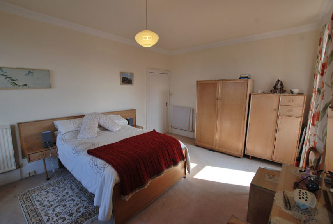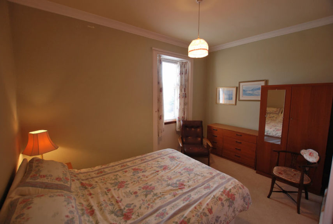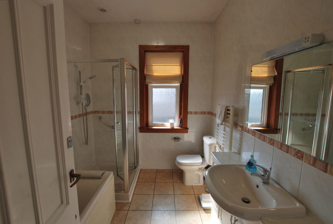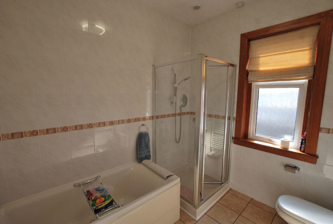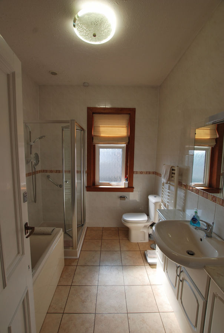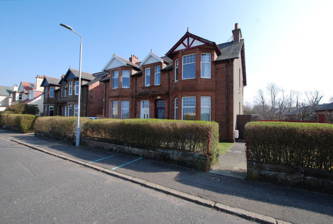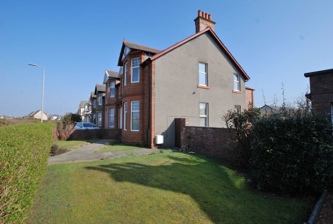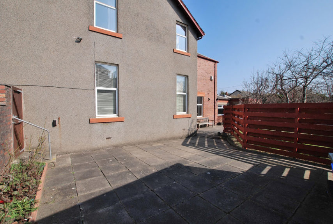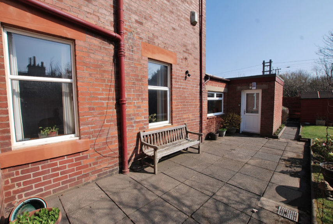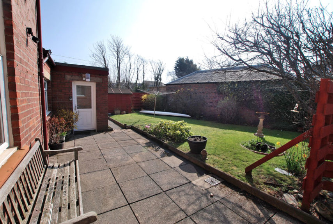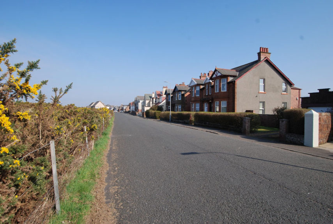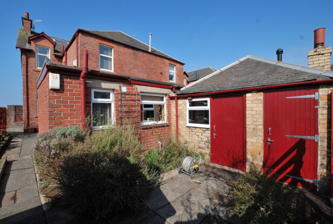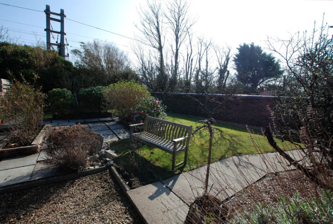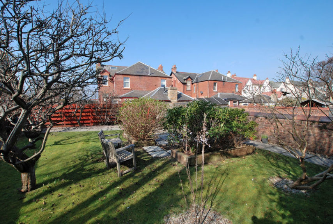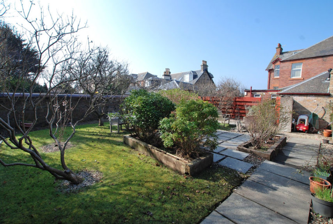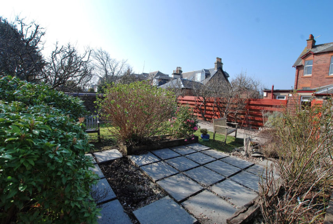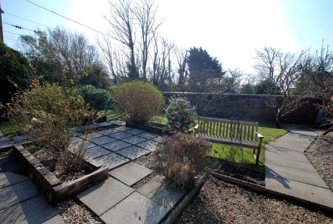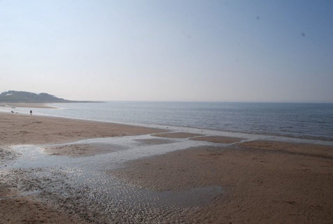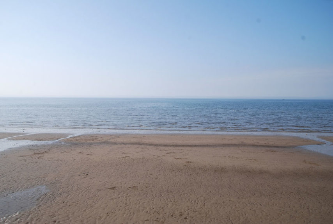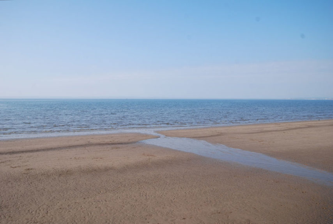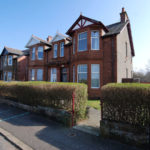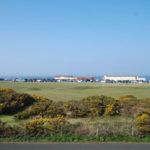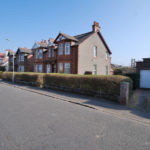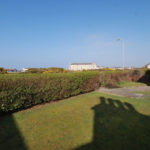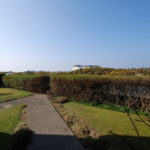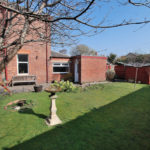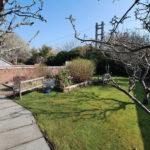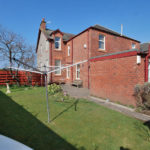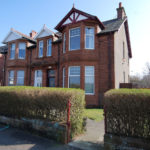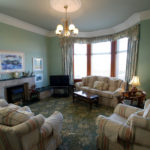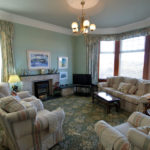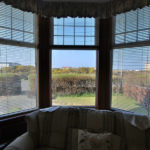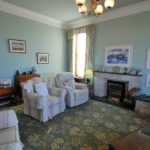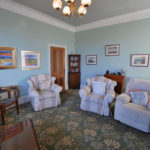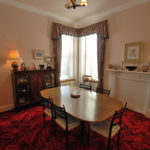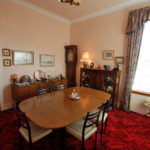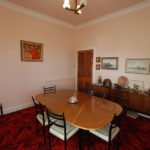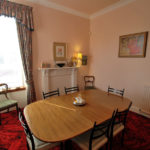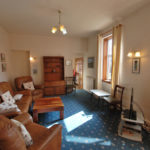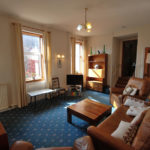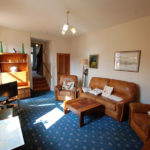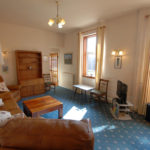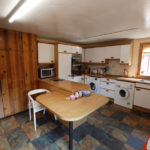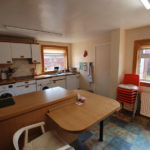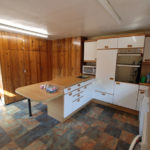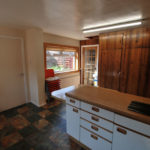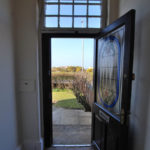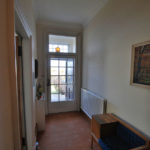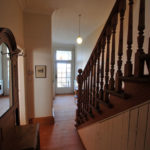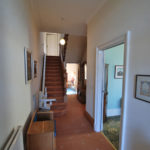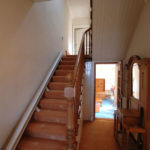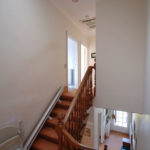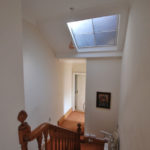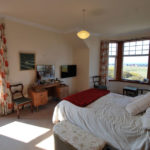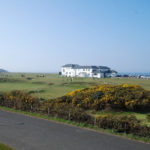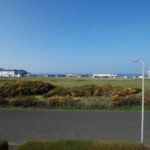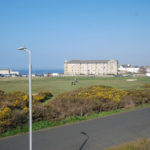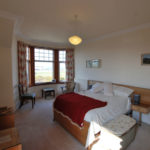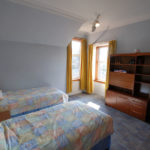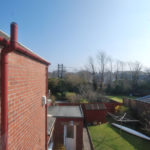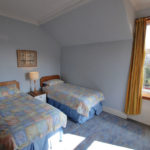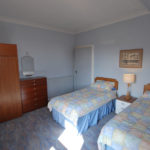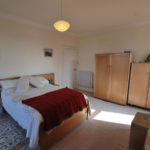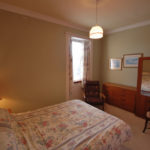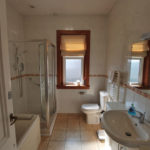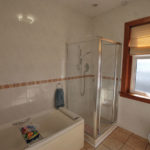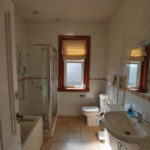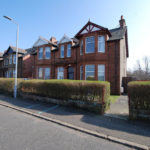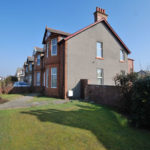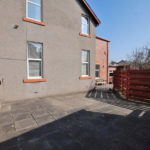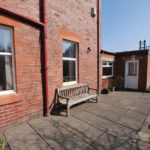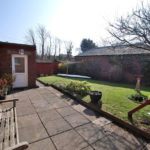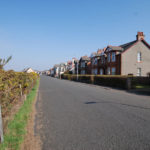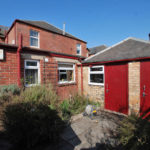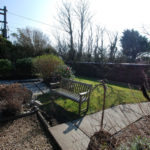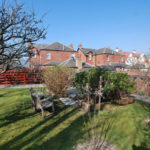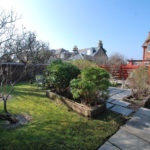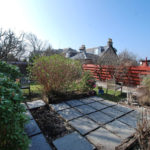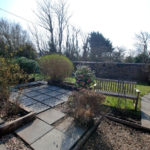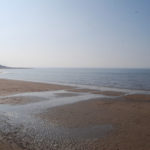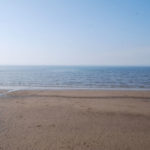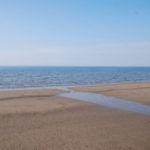Prestwick, “Liddleton”, St Ninians Road, KA9 1SL
To pre-arrange a Viewing Appointment please telephone BLACK HAY Estate Agents direct on 01292 283606.
CloseProperty Summary
* New to Market - Available to View Now * "Liddleton", Prestwick. An exceptionally rare opportunity to acquire a highly desirable larger proportioned 7 Main Apartment Traditional Sandstone Semi Detached Villa enjoying an outstanding position overlooking St Nicholas Golf Course and the panoramic sea views on the skyline beyond. This Charming Home is truly moments walk from Prestwick's sweeping promenade/seafront whilst one could literally throw a golf ball onto the golf course. Substantial traditional homes of this style generally remain rare to the market and are particularly valued by family & Glasgow based buyers seeking a change of lifestyle from city to seaside.
Rarely available of this sizeable proportion, "Liddleton" has been a much-loved home during the owners circa 60 years of ownership. It retains considerable character & charm with the spacious apartments being of immense appeal, easily accommodating a growing family, or equally suited to those wishing more space in which to relax/entertain. The property has served its current owners as a comfortable family home however the opportunity now exists for the successful purchaser to re-style elements (such as the kitchen & bathroom) or perhaps re-configure (subject to the required planning permission etc) to suit their own taste/budget with the 3 level accommodation layout offering flexibility - currently utilised as 3 Public/4 Bedrooms however could be 2 Public/5 Bedrooms.
Visually the property is attractively styled, set amidst neatly presented private gardens, hedged to the front with a sought after private driveway & detached garage. To the side the garden area is of paved patio style providing a pleasant outdoor area adjacent to the kitchen entrance/exit. To the rear, delightful twin lawned garden area, well established & enclosed providing a picturesque area in which to relax or let children play securely (or wave at the occasional train passing by). The sweeping seafront being literally a minute's walk encouraging one to explore/enjoy the magical attraction of Prestwick's beach/seafront. Partial seascape views can be enjoyed from the bay windowed upper "master" bedroom (No 1), across the delightful golf course, with glimpses of the Isle of Arran on the horizon.
In particular the accommodation comprises, on ground floor, most welcoming character reception hall, formal bay windowed lounge, separate dining room (could be a 5th bedroom if required), a 3rd and very welcome family/living room with doorway from here onto a separate breakfasting kitchen, from here a short corridor with a useful downstairs shower room/wc and access to the garden. A fine period bannister staircase rises from the reception hall, passing the half-level landing which features the main bathroom & additional bedroom (No 4) which offers flexibility of use. Moving on to the upper hallway, 3 bedrooms (2 double & 1 single) are featured including the "master" bedroom (No 1) with its splendid elevated bay window enjoying golf course/partial sea views. An excellent floored/lined attic storage is provided, accessed from the upper hallway. Both gas central heating & double glazing are featured. EPC - D. The private driveway provides off-street parking whilst on-street parking is also available. A favoured traditional built detached garage provides secure parking/storage.
Prestwick is very popular with its thriving town centre and coastal location. With Glasgow approx' 30 miles away Prestwick properties are particularly popular with Glasgow based buyers relocating (knowing the value of these style of homes in Glasgow!) ...those commuting to Glasgow either by car (the A77 easily accessible from Prestwick) or by the popular train/bus service from Prestwick to Glasgow ...and of course local buyers seeking to move nearer to the seafront & requiring a larger family proportioned home.
Graeme Lumsden, Director/Valuer of BLACK HAY Estate Agents comments...
" With 35 years working in the property industry across Scotland, that iconic phrase location, location & location remains one of the key desirability factors. In addition, post-lockdown has delivered a notable increase in buyers seeking a more relaxed style of living, work/life balance and who value highly the magic ingredient of a near-seafront location.
One could take a Wish-List along whilst viewing Liddleton and easily keep ticking so many boxes as this is such a desirable home, one that will be hard to purchase in terms of its desirability/demand and also one that will be hard to leave when the time comes to move on ..it was last for sale almost 60 years ago.
This is quite simply, a wonderful opportunity …the successful buyer will be literally bursting with excitement when they celebrate collecting their keys on removal day ...the day that their dream home overlooking the golf course/sea becomes a reality."
To view, please telephone BLACK HAY ESTATE AGENTS direct on - blackhay.co.uk The Home Report will be available to view exclusively on our blackhay.co.uk website. If you wish to discuss your interest in this particular property - please get in touch with our Estate Agency Director/Valuer Graeme Lumsden (one of Scotland's most experienced estate agents with 35 years in the property industry) blackhay.co.uk
Property Features
RECEPTION HALL
20’ 7” x 7’ 6”
(sizes at widest points incl’ staircase)
LOUNGE
18’ 8” x 14’ 8”
DINING (alt' 5th Bedroom)
12’ 3” x 12’ 4”
FAMILY/LIVING ROOM
16’ 8” x 12’ 8”
BREAKFASTING KITCHEN
15’ 11” x 11’ 3”
(sizes of main area only)
UPPER HALL
8’ 11” x 3’ 8”
BEDROOM 1
18’ 10” x 12’ 3”
BEDROOM 2
11’ 3” x 7’ 6”
HALF LANDING
8’ 6” x 7’ 5”
(sizes to L-shape)
BEDROOM 3
12’ 3” x 12’ 6”
BEDROOM 4
8’ 10” x 13’ 1”
BATHROOM
7’ 4” x 8’ 10”
WC
3’ 10” x 5’ 3”
ATTIC
20’ x 11’ 7”
(sizes of main area only)
(approx' 6’ 9” head height centre)
OUTHOUSE/STORE
Tbc
GARAGE
Tbc
