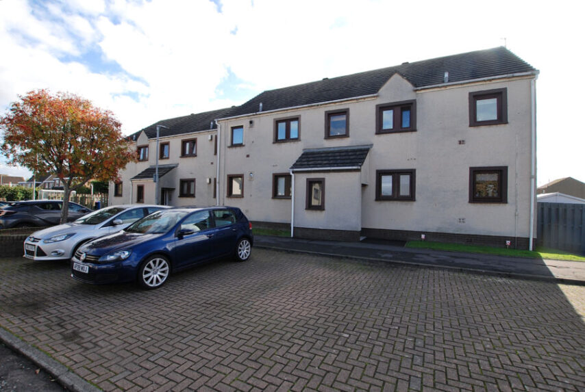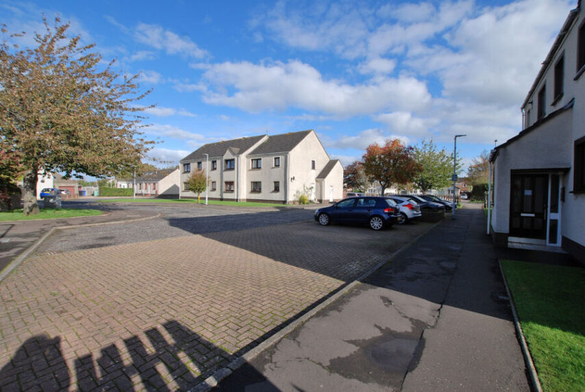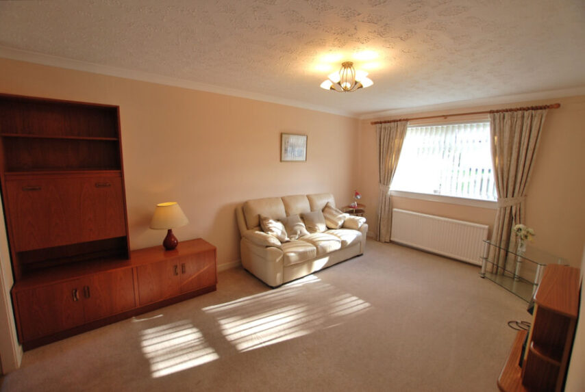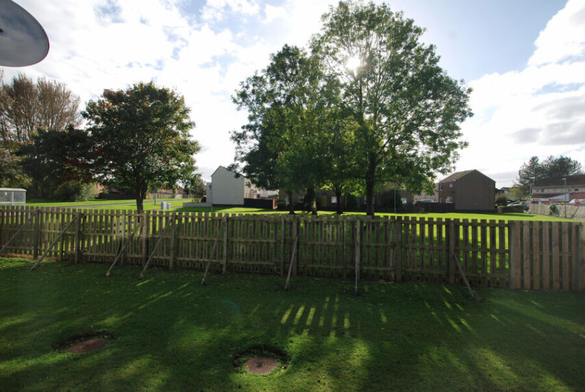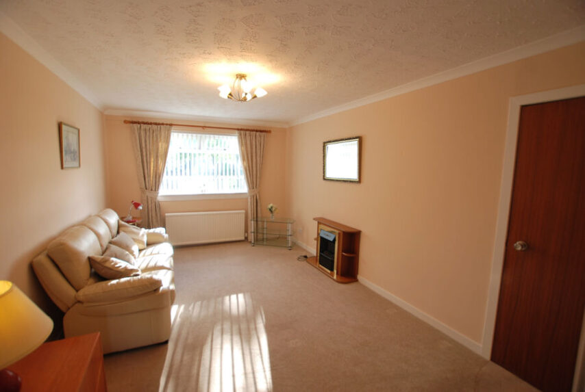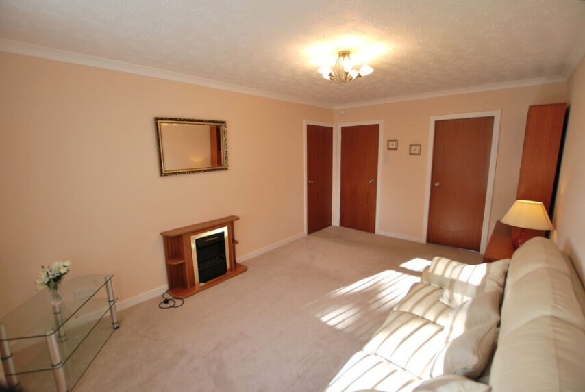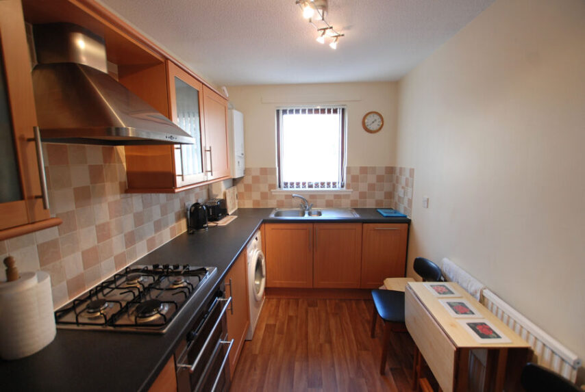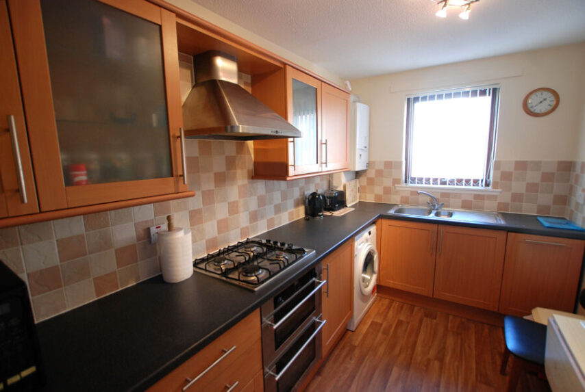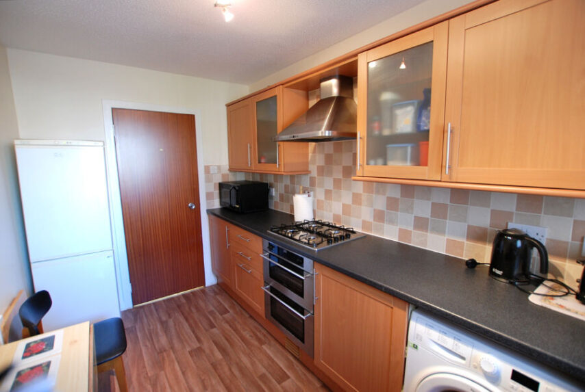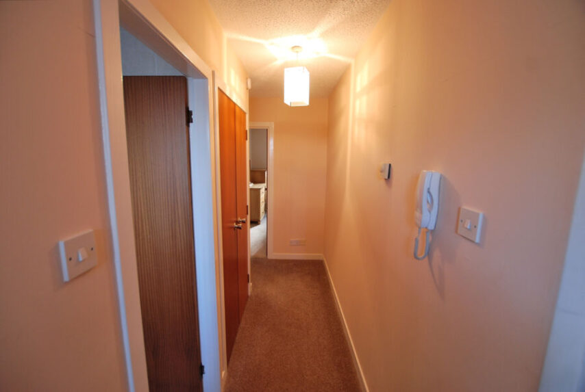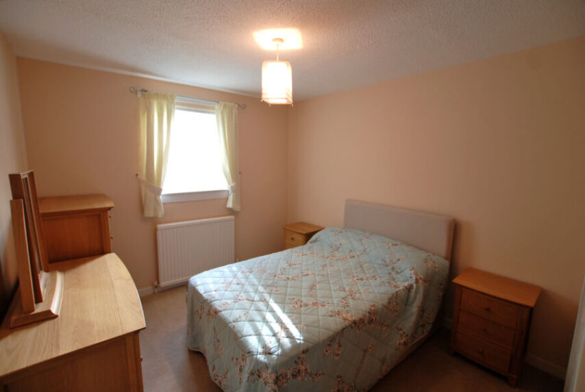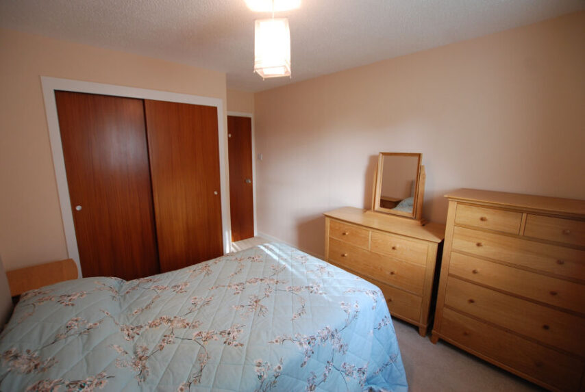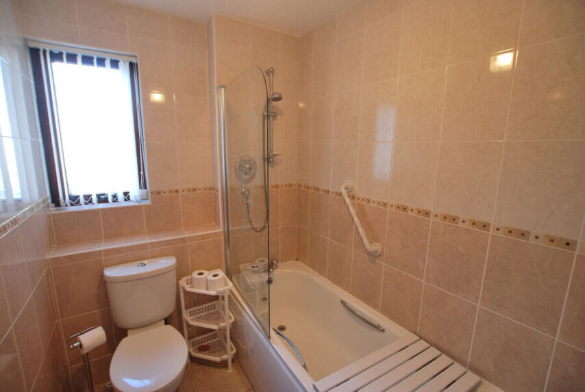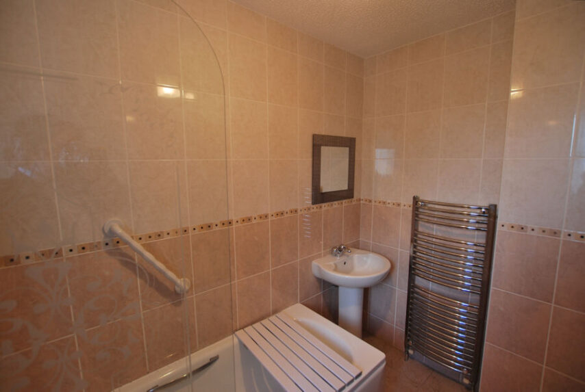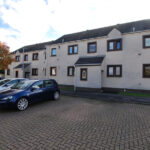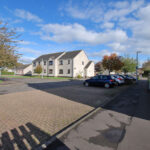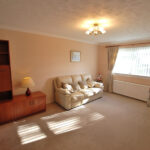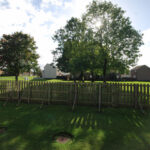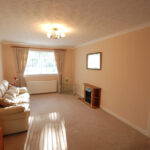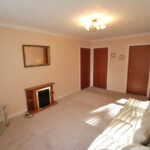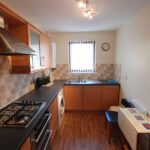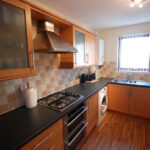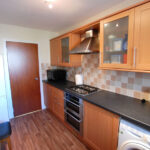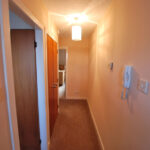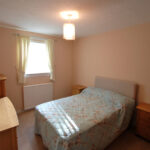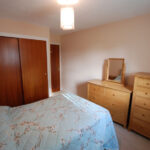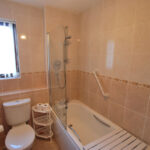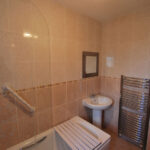Prestwick, St Andrews Avenue, KA9 2DZ
To pre-arrange a Viewing Appointment please telephone BLACK HAY Estate Agents direct on 01292 283606.
CloseProperty Summary
* NEW to Market - Available to View Now * Seldom available within this popular locale/cul de sac setting, a neatly presented Modern Style Flat with small flatted development. Of broad appeal, from the 1st-time buyer to the retired/semi-retired client wishing to downsize. Featuring easily maintained one bedroom accommodation which is ready to “move-in”.
A communal security door entry open onto the residents hallway with this particular apartment being located ground floor left. Access through main door onto a corridor style reception hallway, good sized lounge situated to the rear with attractive view, separate “Galley Style” kitchen to the front is accessed from the lounge, the double bedroom is situated to the rear whilst the modern style bathroom is located to the front.
The specification includes both gas central heating and double glazing. EPC – C. Communal gardens are situated to the rear whilst resident/visitor parking bays are located to the front. Prestwick remains Ayrshire’s “property hotspot”, with its well established mixed main street shopping/restaurants/amenities, whilst the sweeping promenade/seafront is a very welcome attraction. Modern Flats remain ever popular, of broad appeal, valued both by local buyers and those wishing to move into the area.
In our view… an excellent opportunity to acquire a competitively priced Modern One Bedroom Flat within favoured Prestwick locale, ready to move-in. To arrange a viewing, please telephone BLACK HAY ESTATE AGENTS direct on 01292 283606.
The Home Report will be available to view here soon, exclusively on our blackhay.co.uk website, noting the Mortgage Value of £82,000. If you wish to discuss your interest in this particular property - please get in touch with our Estate Agency Director/Valuer Graeme Lumsden, who is handling this particular sale, on 01292 283606.
Property Features
RECEPTION HALL
15’ 6” x 5’ 7”
(sizes to L-shape)
LOUNGE
16’ 2” x 10’ 6”
KITCHEN
12’ x 6’ 10”
BEDROOM
10’ 6” x 9’ 8”
BATHROOM
8’ x 5’ 6”
