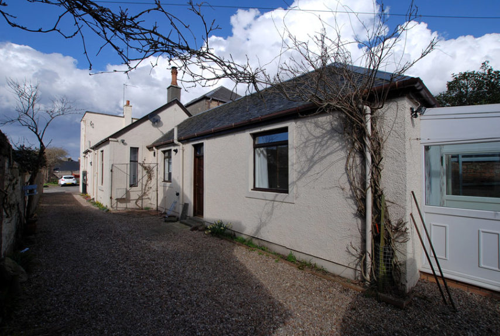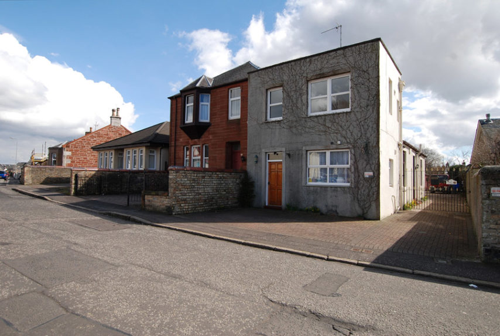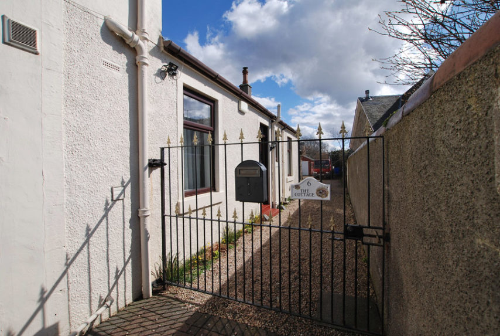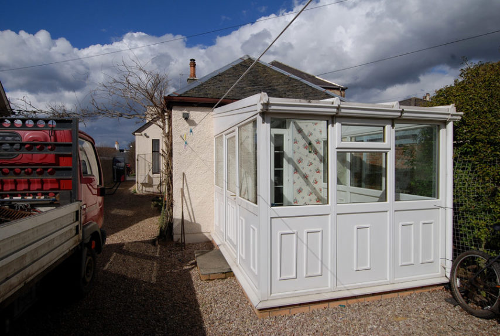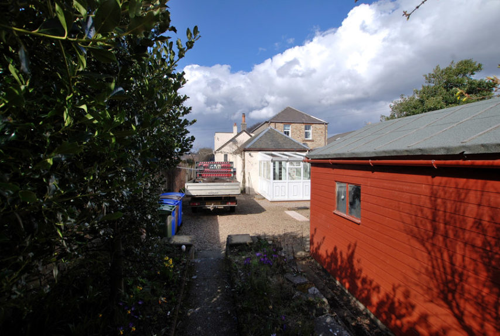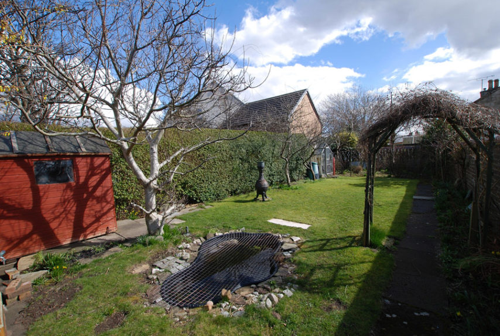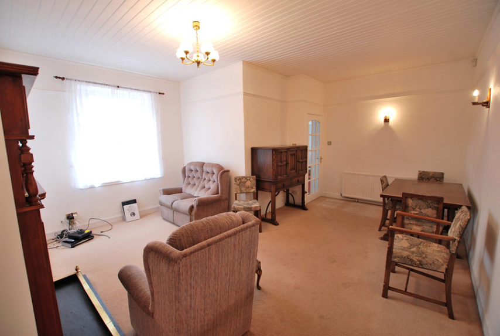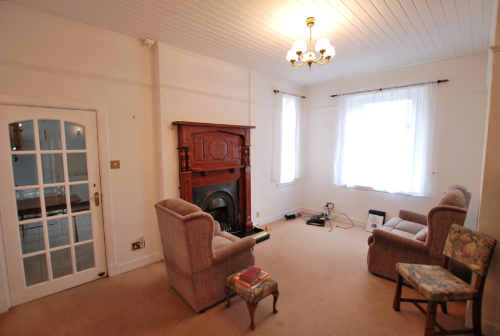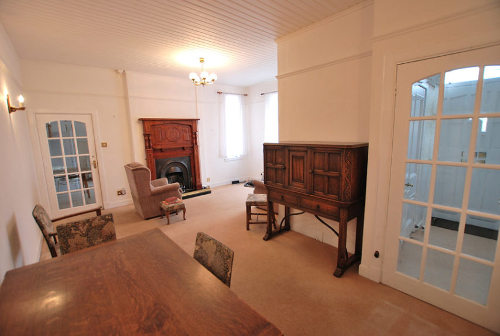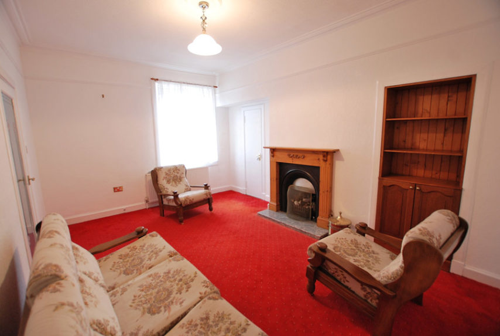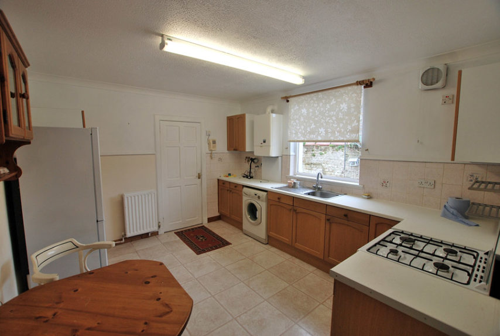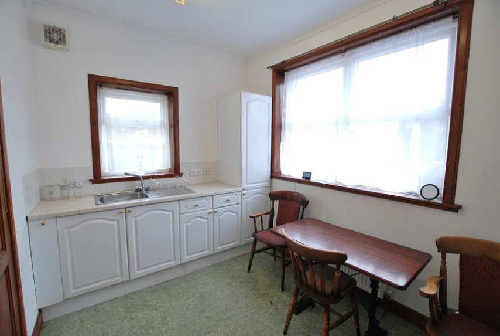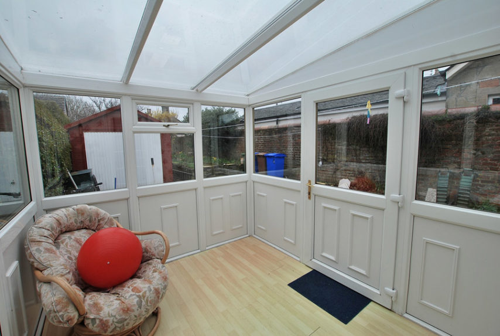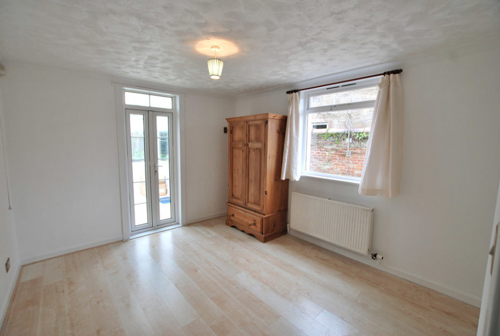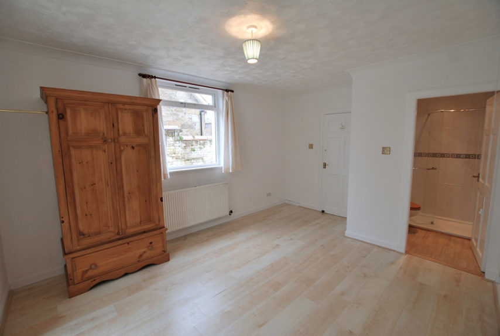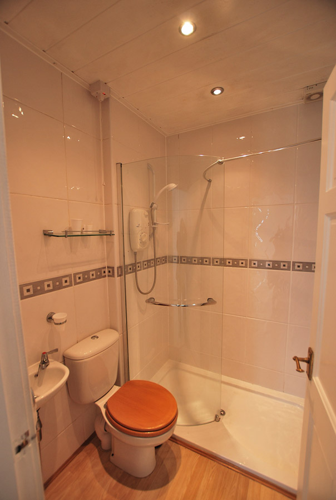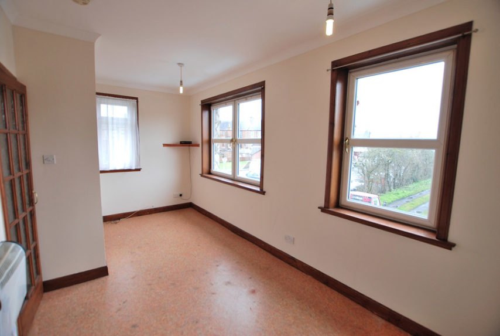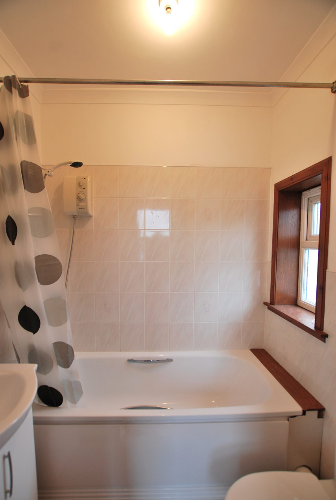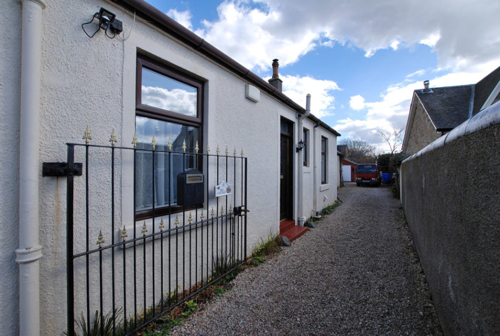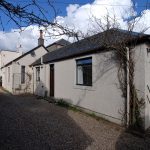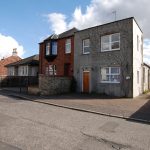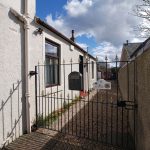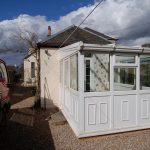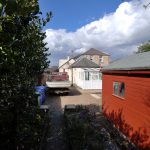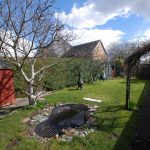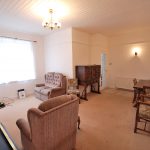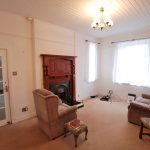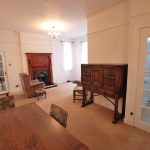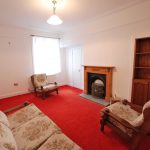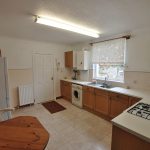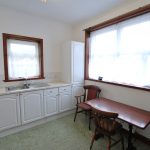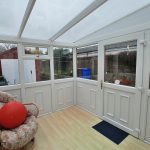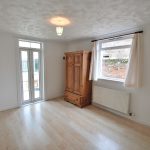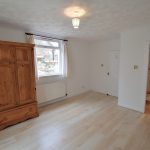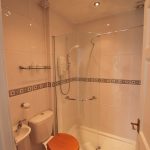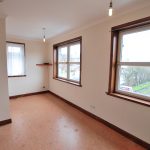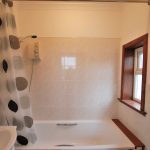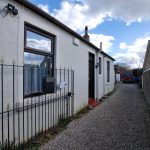Prestwick, Saunterne Road, KA9 2JQ
To arrange a Viewing Appointment please telephone BLACK HAY Estate Agents direct on 01292 283606.
CloseProperty Summary
** NEW to Market - Full details to follow - Available to View Now **
No 6/6A Saunterne Road, Prestwick - Very deceptive externally this Unique Double Extended Semi Detached Cottage is tucked away behind its simply styled 2-Storey Extension which faces onto Saunterne Road whilst the private driveway to the side conceals the more visually interesting Original single-storey Traditional Cottage, extended later to the rear to provide additional accommodation plus a conservatory (more photos to follow soon).
Discussions with our owners reveal the Original Cottage forms the central portion of the property (when viewed from the side/driveway) with the 2-storey extension to the front being added circa 1930’s, whilst the current owners added the rear extension & conservatory in the 1980’s (during their ownership). We understand the front portion (currently identified as 6A) has been used as a shop in the past, subsequently as Accommodation To-Let – at present the front is semi-divided by a simple doorway being partitioned to allow it to be used independently (separate entrance door to front). Any formal/future use of this area separately would have to be confirmed with the local authority etc.
The property is very convenient for access to Prestwick’s wide ranging local amenities and public transport whilst Prestwick Airport and the A77/A79 are a few minutes drive away.
Particular mention should be made of the lengthy gated private driveway which offers much valued off-street parking for several vehicles. Noting the length of the property stretching rearwards, it is surprising to find a good sized private garden beyond with a useful detached garage.
The accommodation (floorplan is a helpful visual guide to the accommodation layout of this Unique Home) generally comprises - within No 6, reception hall, lounge/dining, breakfasting kitchen, 2 bedrooms (one featuring an en-suite), conservatory and bathroom, whilst the 2 - storey extension currently numbered 6A features - on ground floor a utility style area, whilst on upper level a further bedroom with en-suite. The specification includes both gas central heating and double glazing. EPC - D.
In our view a rare opportunity to acquire a Unique Home, best viewed to fully appreciate its potential & excellent location with the added benefit of extensive private parking and a charming private rear garden area. To View please telephone Black Hay on 01292 283606. The Home Report is normally available to view on our website – blackhay.co.uk (simply search for this particular property, then click on the “View Home Report” link).
Property Features
GROUND FLOOR (NO 6)
CONSERVATORY
9' 5" x 7' 6"
BEDROOM No 1
15' 1" x 11' 2" (sizes at widest points)
BREAKFASTING KITCHEN
12' 10" x 11' 2"
LOUNGE DINING
18' 4" x 16' 3" (latter size narrowing to 9' 11")
BEDROOM No 2
Tbc
EN-SUITE
5' 10" x 4' 9"
NO 6A
HALL
5' 10" x 8' 2"
UTILITY
8' 2" x 10' 4"
BEDROOM No 3
8' 2" x 16' 7" (sizes at widest points)
