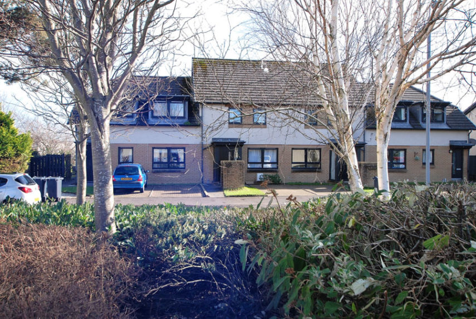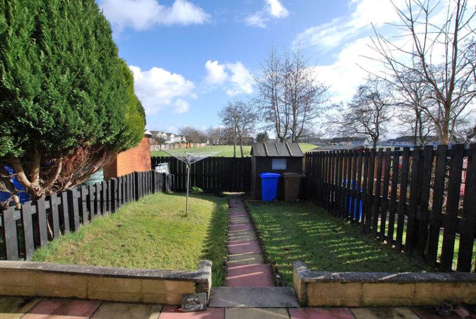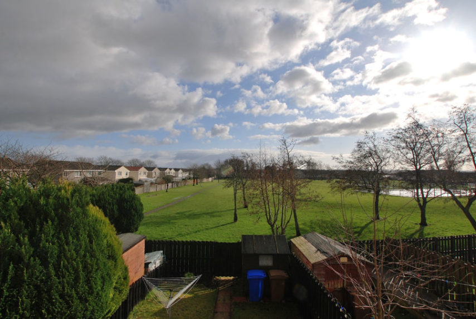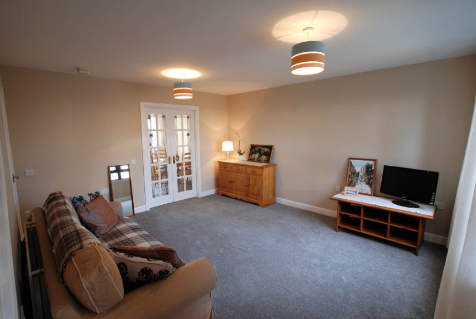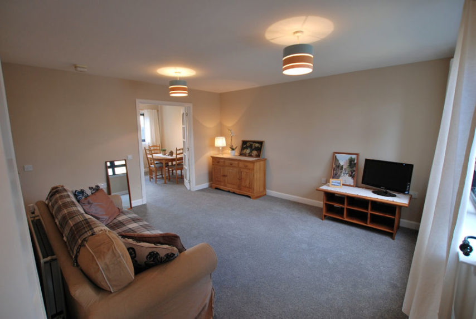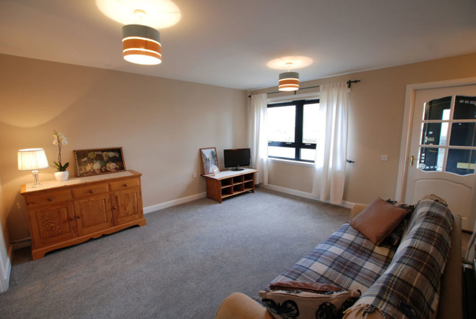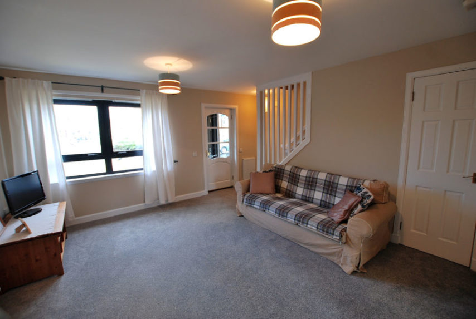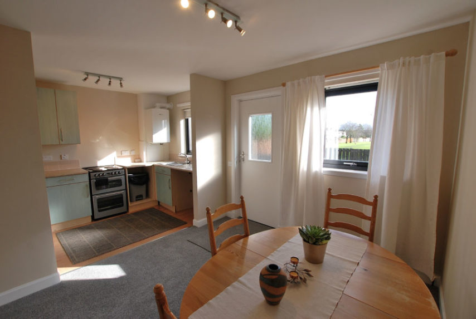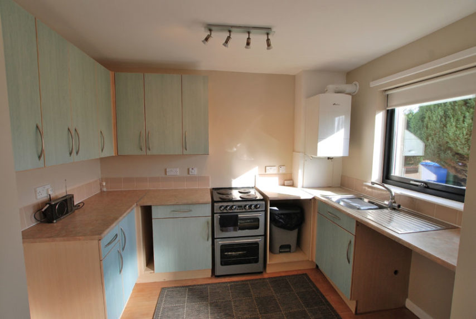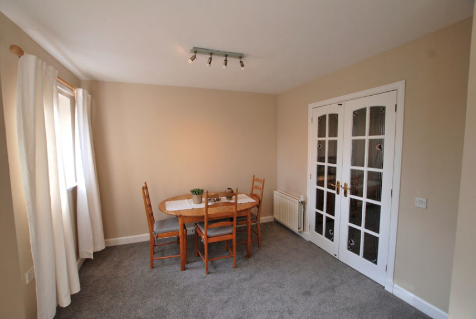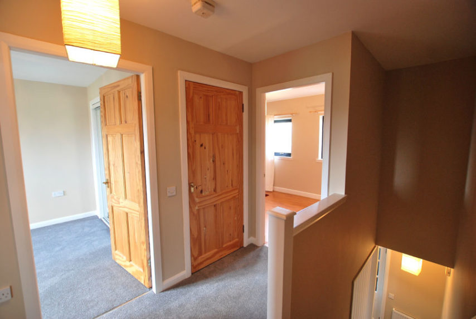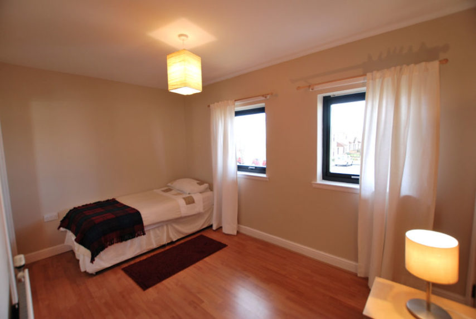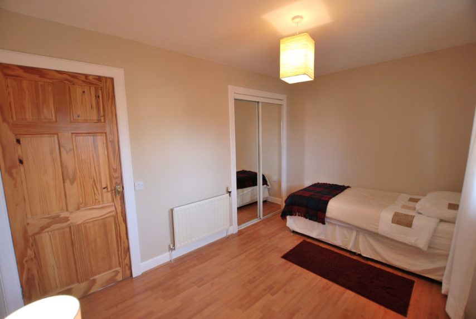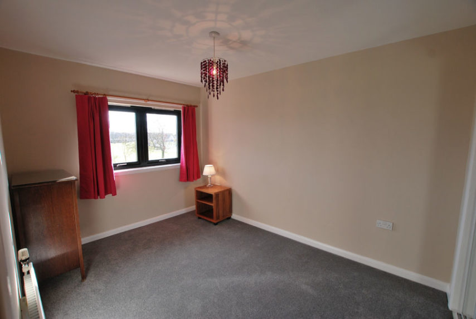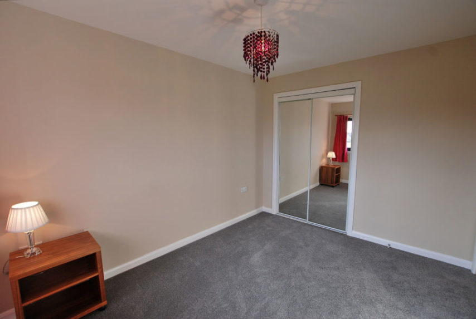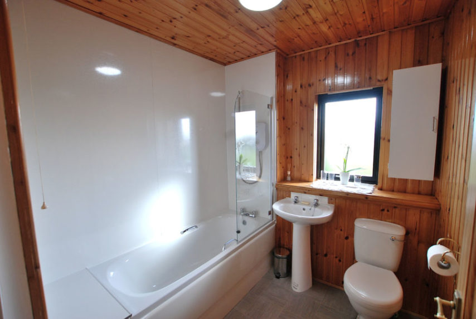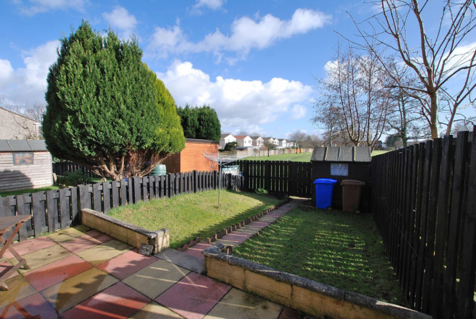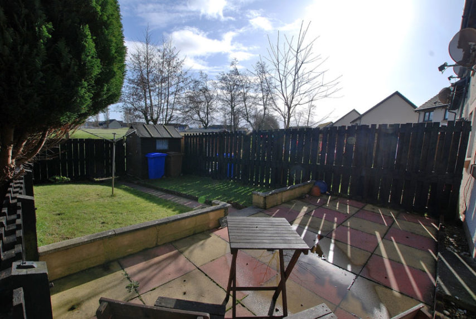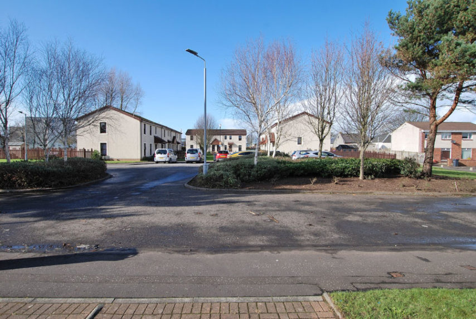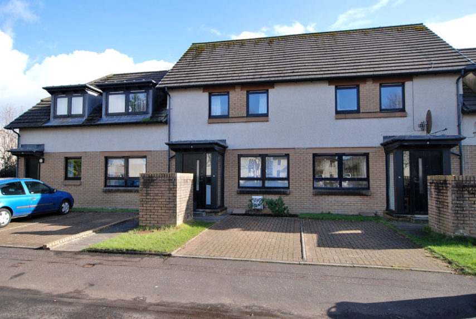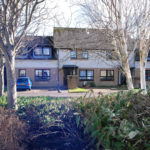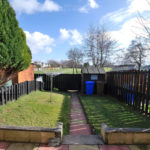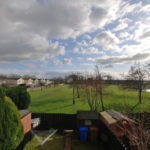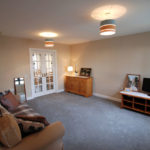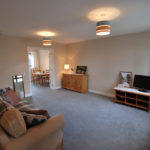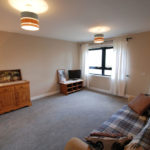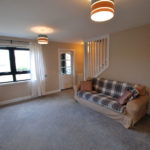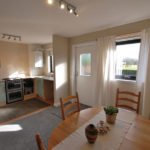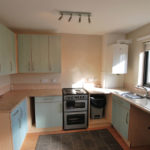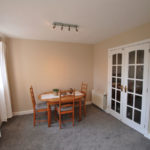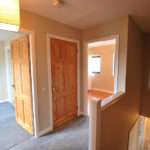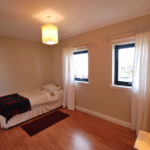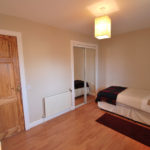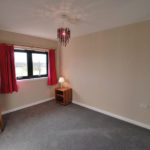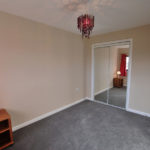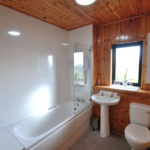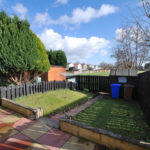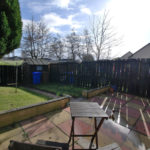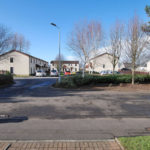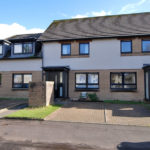Prestwick, Ardfin Court, KA9 2LU
To arrange a Viewing Appointment please telephone BLACK HAY Estate Agents direct on 01292 283606.
CloseProperty Summary
*NEW to Market - Available to View*
An excellent opportunity for the 1st-time buyer or those seeking their 1st family home to acquire a most attractively presented/ready to “move-in” Modern Mid Terrace Villa within popular residential development/cul de sac.
The desirable home occupies favoured cul de sac position with the added benefit of its own private monobloc driveway to the front to accommodate off-street parking whilst the rear enjoys both an open outlook & small private lawned garden area.
The very neatly presented accommodation, over 2 levels, comprises, entrance porch, spacious lounge with feature twin doors to the rear opening onto a separate dining/kitchen (door from here onto rear garden). On upper level, 2 bedrooms and bathroom.
Excellent internal storage with cupboards/fitted wardrobes & attic area. The specification includes both gas central heating and double glazing. EPC – C. On-street parking is also available.
In our view this most appealing home offers excellent value/accommodation, within a popular mixed style modern development, convenient for popular local schools, amenities and access to Prestwick or Ayr Town Centres whilst the nearby Retail Park offers Superstore style Shopping. The A77 is a short car journey as is Prestwick’s sweeping seafront/promenade.
Internal viewing is highly recommended for this stylish home. To arrange a Viewing Appointment please telephone BLACK HAY Estate Agents direct on 01292 283606.
The Home Report together with an expanded array of Photographs, & Floorplan for this particular property can be viewed here on our blackhay website.
The sale of this particular property is being handled by our Estate Agency Director/Valuer - Graeme Lumsden
Property Features
ENTRANCE VESTIBULE
3’ 1” x 4’ 5”
LOUNGE
14’ 7” x 13’
(sizes excl’ staircase)
DINING KITCHEN
10’ 1” x 16’ 3”
UPPER HALL
8’ 5” x 6’ 10”
(sizes incl’ staircase)
BEDROOM 1
8’ 3” x 12’ 11”
BEDROOM 2
12’ 1” x 9’
BATHROOM
6’ 9” x 6’ 9”
