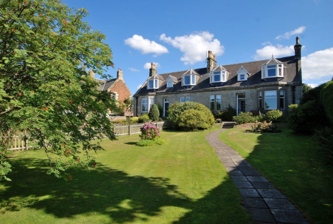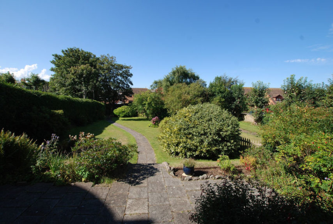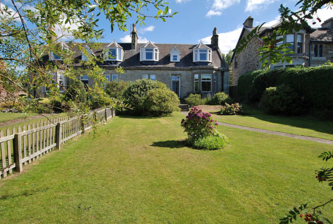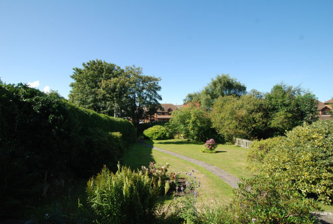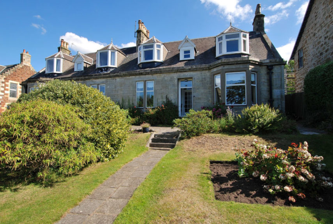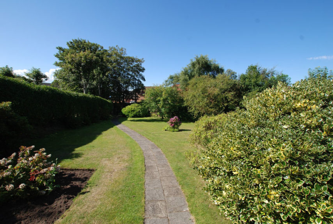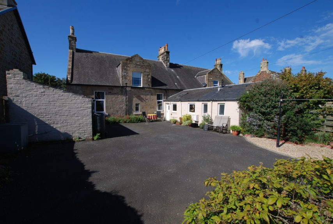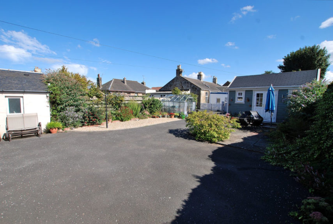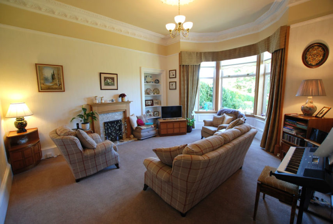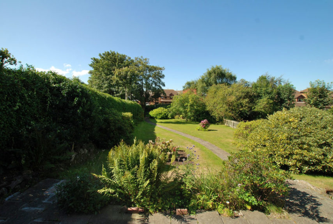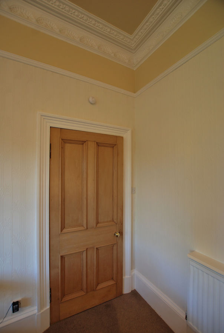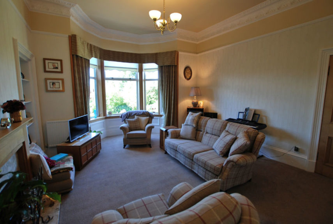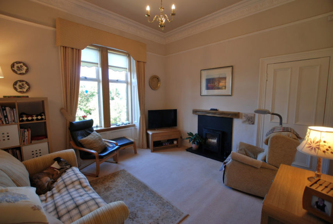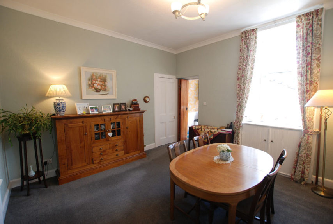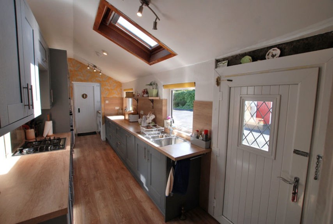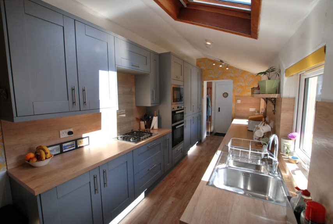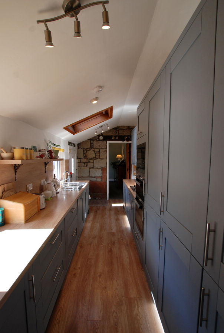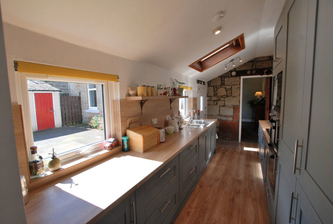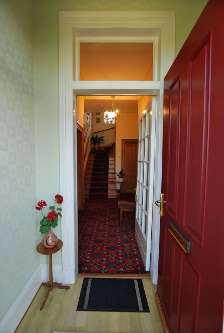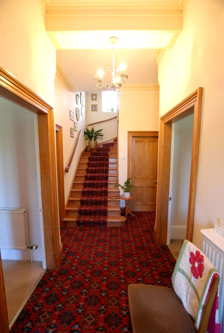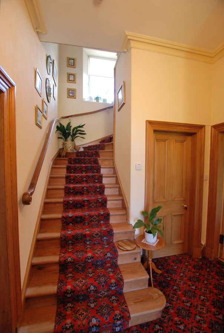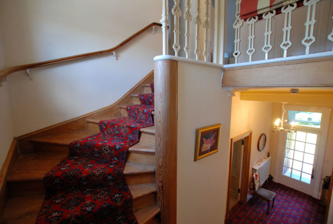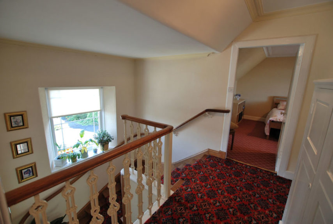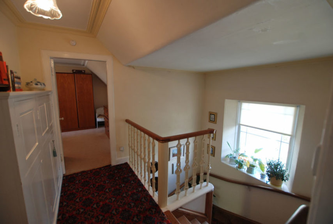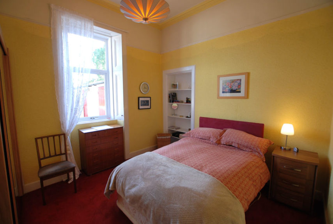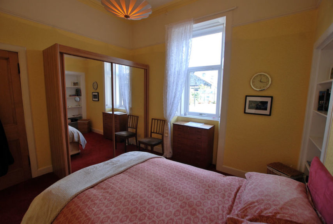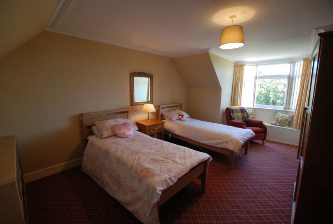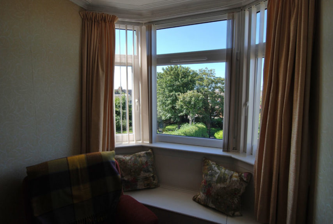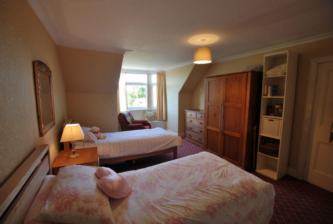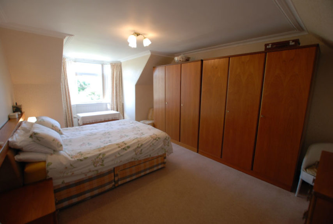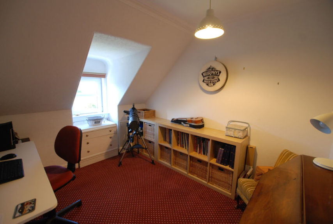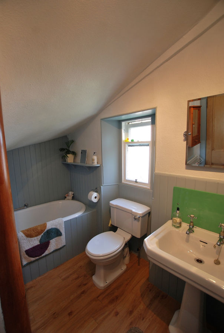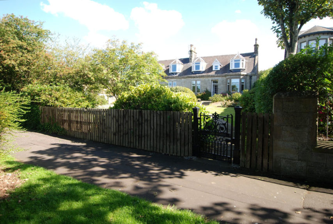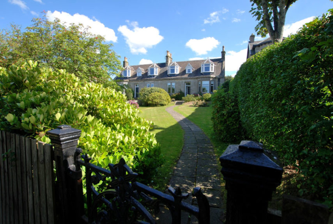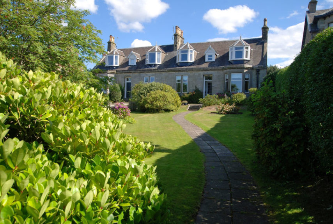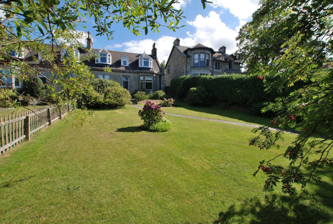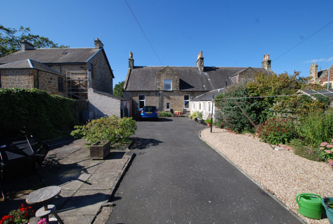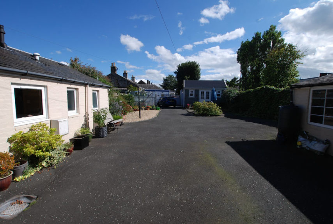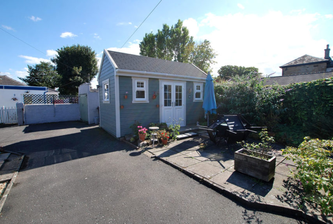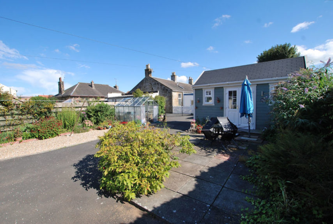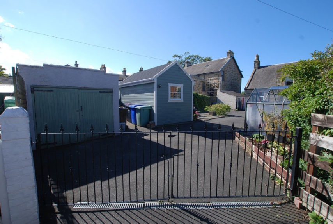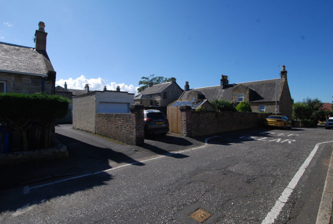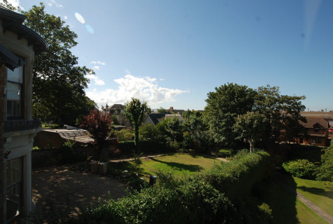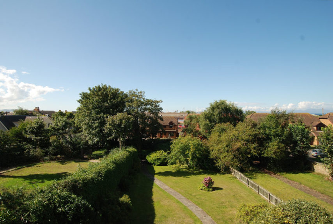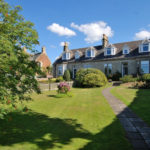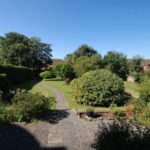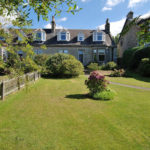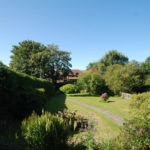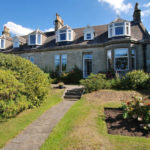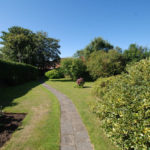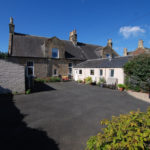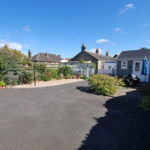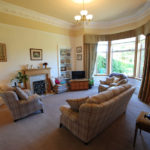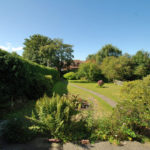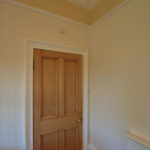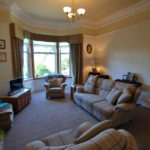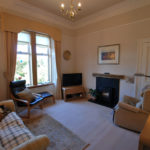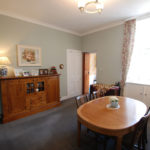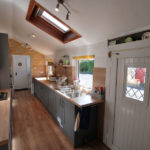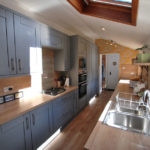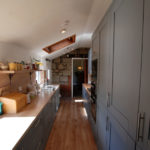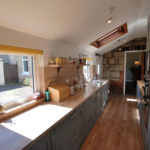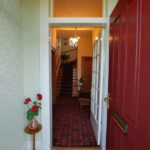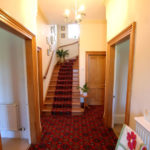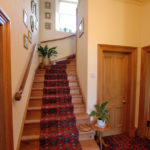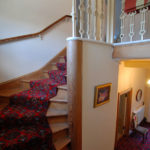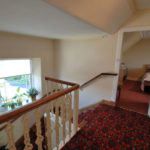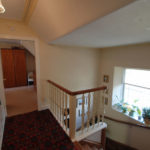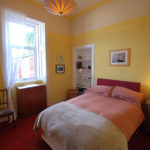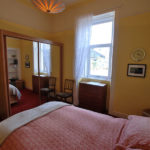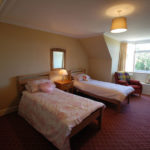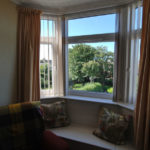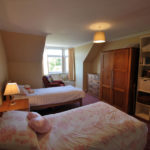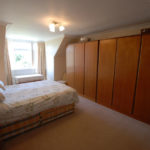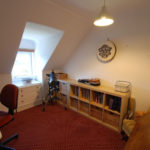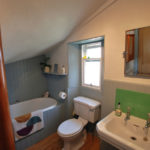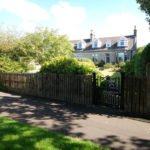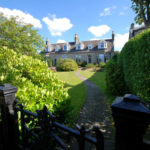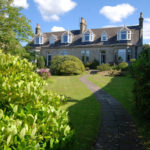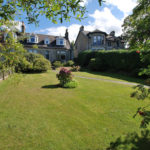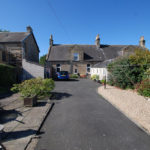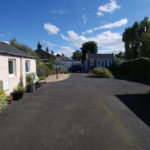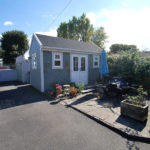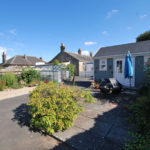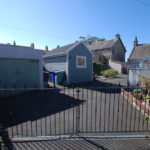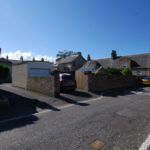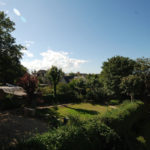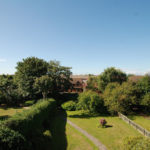Prestwick, Anchor Cottage, Mansewell Road, KA9 1BB
To arrange a Viewing Appointment please telephone BLACK HAY Estate Agents direct on 01292 283606.
CloseProperty Summary
A rare opportunity… Enjoying secluded location within most admired yet easily missed Mansewell Road, a short walk from Prestwick’s sweeping seafront/promenade – “Anchor Cottage” is a charming 7 Main Apartment Character Home of Semi Detached Chalet Villa style, interestingly with a deceptive & most appealing cottage style exterior. Its attractive sandstone facade overlooks picturesque sloping lawned gardens which serve as the main front entrance, however the much valued (easily missed) private driveway to the rear is the regular entrance for the current owners as its expansive hardstanding parking area easily accommodates several vehicles whilst the detached garage provides secure parking/storage.
Internal viewing reveals a delightful home of immense character & charm, larger proportioned main apartments are featured complemented by eye-catching higher ceilings with fine decorative plasterwork detailing whilst the front facing apartments enjoy splendid mature garden views with elevated views from the upper apartments (bedrooms) including glimpses of Arran on the horizon.
Substantial traditional homes in Prestwick remain rare to the market and are particularly valued by family buyers and Glasgow based buyers seeking a change of lifestyle from city to seaside. Rarely available of this proportion Anchor Cottage is clearly a much loved & comfortable home for its current owners. The substantial apartments easily accommodating a growing family, or equally suited to those wishing more space in which to relax/entertain. The dual level accommodation layout offers flexibility – currently utilised as 3 Public/4 Bedrooms.
In particular, the accommodation on the ground floor comprises, welcoming reception hall with fabulous period spiral staircase wrapping around a substantial centre post (reputed to have been part of ship’s mast, although unconfirmed) displaying wonderful aged timber finish, an impressive formal bay windowed lounge, separate dining room with access from here onto a stylish/recently refitted “Galley Style” kitchen with integrated appliances and a semi-open utility area at the far end, a 3rd public room currently serves as a family/living room (alternative bedroom No 5, if required), bedroom No 1 is also located on the ground floor together with a charming period bathroom nestling under the staircase whilst a useful “Wet Room” is located just beyond the kitchen. Rising up the wonderful staircase, passing the half-level window alcove, one reaches the upper hallway which provides access to 3 bedrooms - the centre bedroom (No 3) of large single proportion, flanked either side by 2 spacious double bedrooms (Nos 2 & 4) – all the upper bedrooms enjoying wonderful elevated garden views and glimpses across adjacent homes to the horizon which features the partial outline of the Isle of Arran (on clear days).
Both gas central heating & double glazing are featured. EPC – D. The larger sized gardens to the front & rear are a valued additional feature of the property, well established providing privacy and welcome outdoor space in which to relax on the best of days – the front garden a picturesque foreground to the property whilst the rear generally tarmacadam to provide extensive private parking and ease of maintenance. An easily missed driveway to the rear/side leads a short distance to a private gated entrance onto the rear gardens/garage etc. A delightful “Summer House” has served as a private/comfortable “Hobby Room”, this offering flexibility of use. On-street parking is also available nearby.
Prestwick remains very popular with its thriving town centre and coastal location. With Glasgow approx’ 30 miles away Prestwick properties are particularly popular with Glasgow based buyers relocating (knowing the value of these style of homes in Glasgow!) …those commuting to Glasgow either by car (the A77 easily accessible from Prestwick) or by the popular train/bus service from Prestwick to Glasgow …and of course local buyers seeking a larger family proportioned home within easy walking distance of the seafront.
Graeme Lumsden, Director/Valuer of BLACK HAY ESTATE AGENTS comments… “ The new owner of Anchor Cottage will be blessed to own this very special home – one which features a wonderful staircase at its heart …character & charm, substantial apartments, a wonderful yet secluded location …just some of the reasons why this is a wonderful opportunity for the successful purchaser to become part of the history of Anchor Cottage. ”
To view, please telephone BLACK HAY ESTATE AGENTS direct 01292 283606 - blackhay.co.uk The Home Report is available to view here exclusively on our blackhay.co.uk website. If you wish to discuss your interest in this particular property - please get in touch with our Estate Agency Director/Valuer Graeme Lumsden direct 01292 283606 - blackhay.co.uk
Property Features
RECEPTION HALL
14’ 6” x 5’ 6”
LOUNGE
18’ 2” x 14’ 8”
(former size to bay window)
DINING ROOM
13’ 3” x 12’ 3”
FAMILY/LIVING ROOM
12’ 5” x 13’ 2”
KITCHEN
17’ 2” x 7’
UTILITY AREA
4’ 2” x 6’ 9”
UPPER HALL
11’ 8” x 8’ 11”
(sizes incl’ staircase)
BEDROOM 1
11’ x 12’ 1”
BEDROOM 2
15’ 5” x 12’ 1”
(sizes excl’ dormer window)
BEDROOM 3
10’ 3” x 9’ 1”
BEDROOM 4
15’ 4” x 12’ 1”
BATHROOM
7’ x 8’ 10”
(sizes at widest points)
SHOWER ROOM/WC
5’ x 6’ 7”
