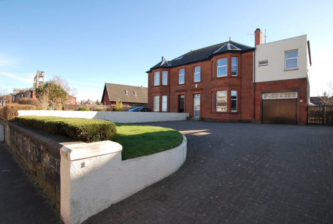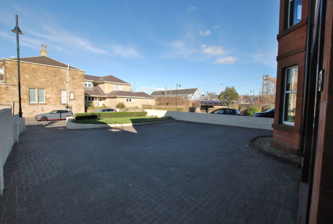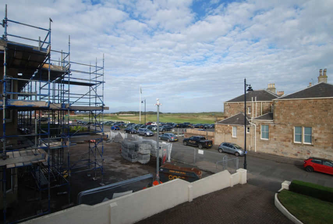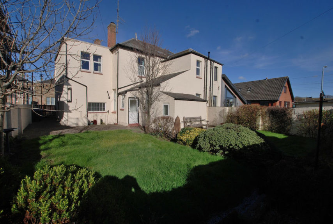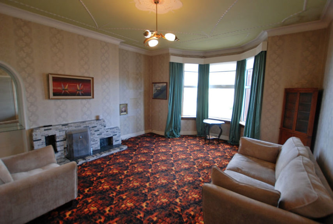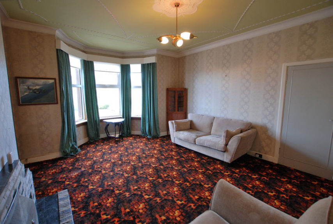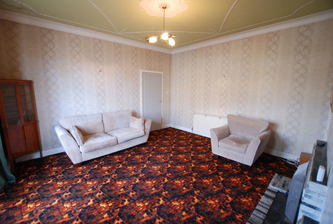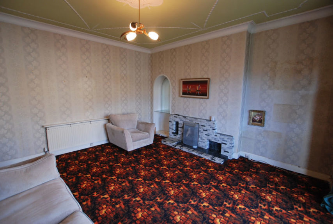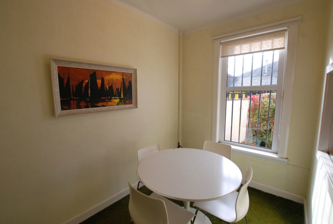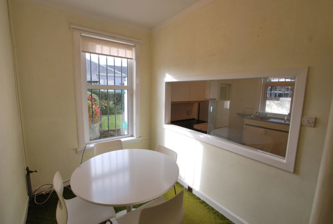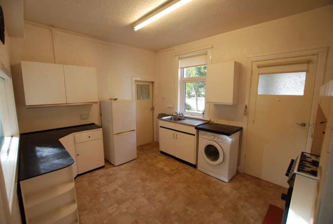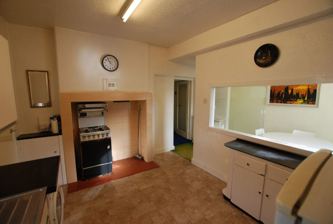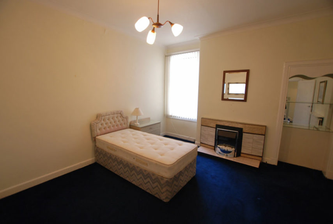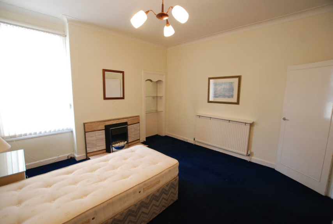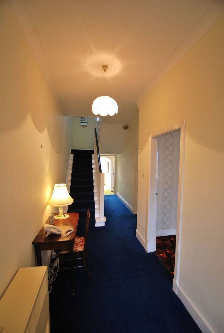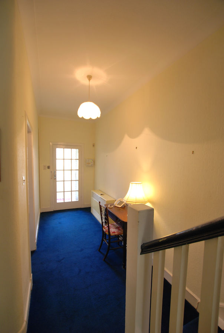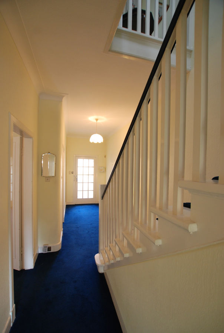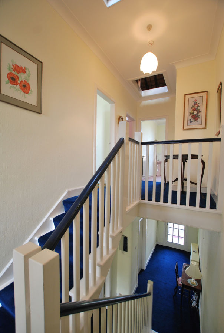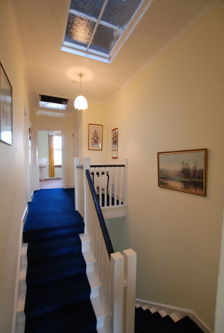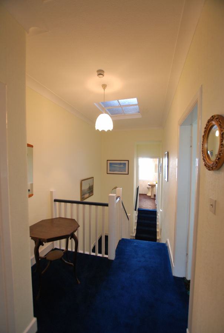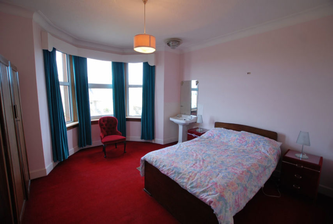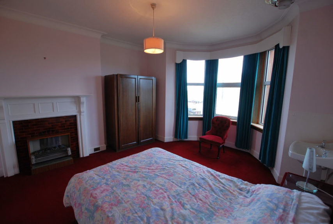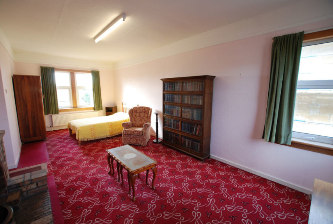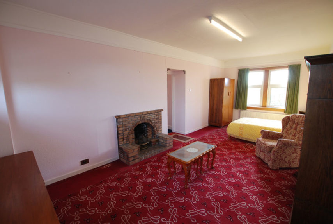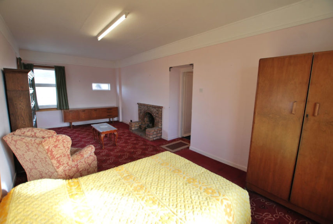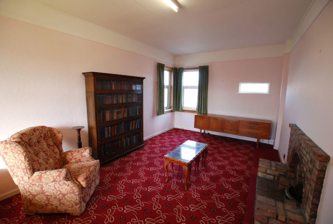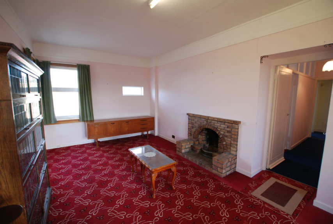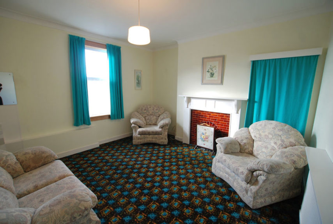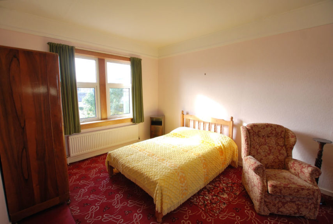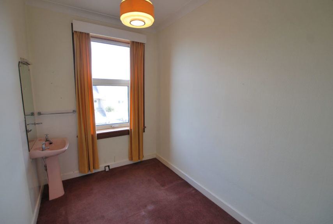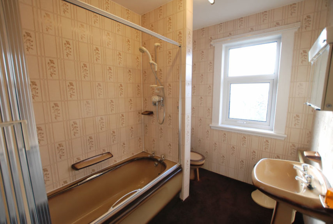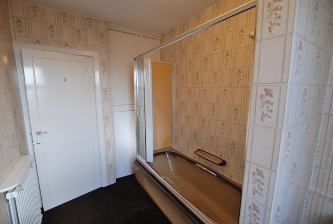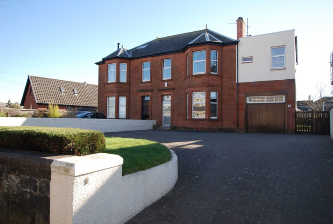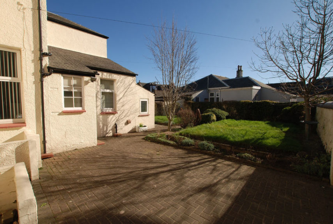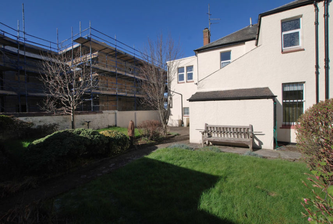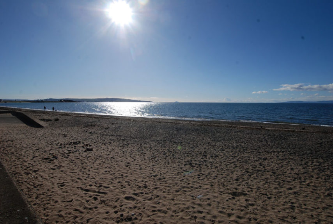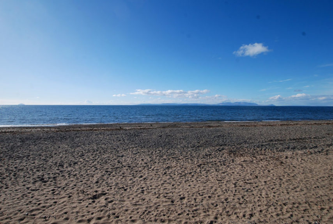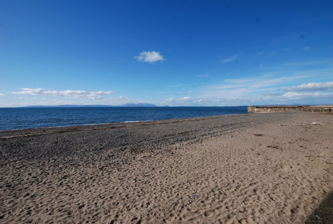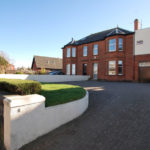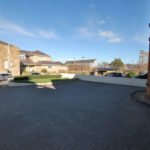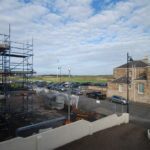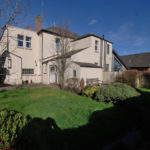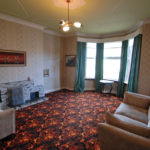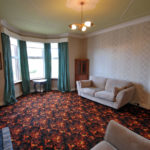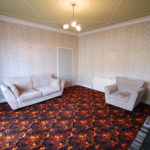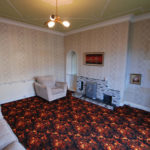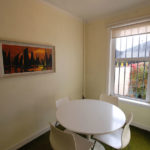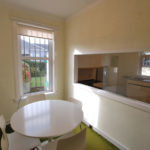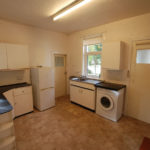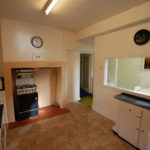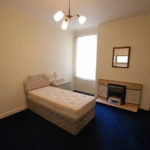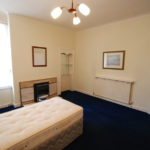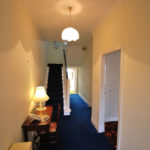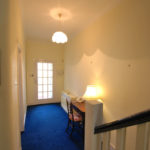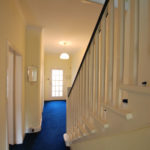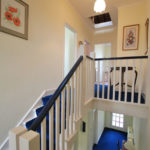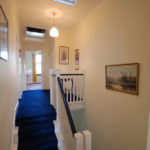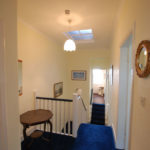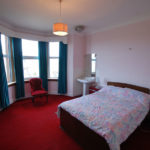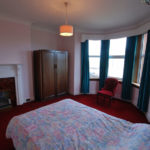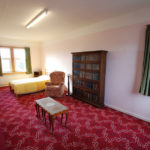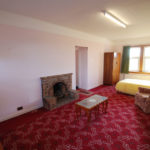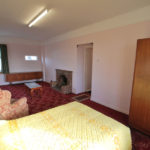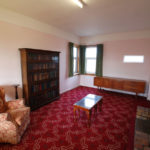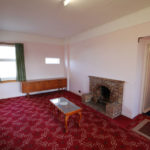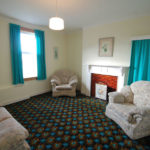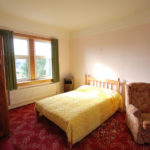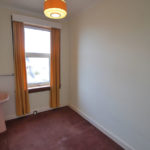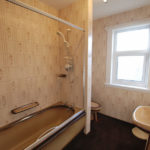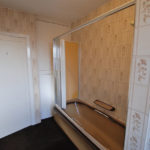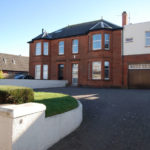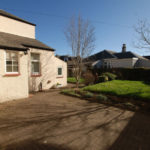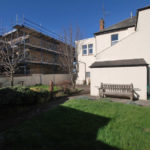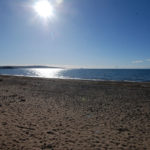Prestwick, Links Road, KA9 1QG
To pre-arrange a Viewing Appointment please telephone BLACK HAY Estate Agents direct on 01292 283606.
CloseProperty Summary
“Midsands” – Enjoying favoured Links Road position, a short walk from Prestwick’s thriving town centre, this desirable Traditional Red Sandstone fronted Villa combines substantial accommodation with valued character & charm. A comfortable home to its owners over many years, offering the successful purchaser the opportunity to modernise/re-style to their own specification/budget. It’s favourable position opposite highly regarded Prestwick Golf Club also secures partial golf course views with the coastline on the distant horizon.
Substantial traditional homes in Prestwick remain rare to the market and are particularly valued by family buyers and Glasgow based buyers seeking a change of lifestyle from city to seaside. Rarely available of this proportion Midsands has been extended to provide a very substantial “master bedroom” on the upper level (could be used as an additional elevated public room) which is positioned over the integrated garage. The substantial apartments easily accommodate a growing family, or are equally suited to those wishing more space in which to relax/entertain. The dual level accommodation layout offers flexibility – currently utilised as 2 Public/5 Bedrooms.
The accommodation comprises on ground floor, welcoming reception hall, very spacious bay windowed lounge, breakfasting area with semi-open plan kitchen adjacent (modernisation required) with useful “downstairs” shower room/wc off, double bedroom (No 5) which could be utilised as a dining/family room. On the upper level, the aforementioned “master” bedroom (No 1) is a most appealing addition formed within the extension, 3 further bedrooms (Nos 2,3 & 4 – 2 double & a single) are featured. The main bathroom sits off the half-level landing to the rear (modernisation required).
Gas central heating & partial double glazing are featured. EPC – E. Attic storage is available over the original house. Private gardens are located to the front & rear, the front mainly monobloc to provide valued off-street parking whilst the rear enclosed with a mixture of lawn, flower/shrub beds and hard paving. The integrated garage provides secure parking with a further internal store to the rear. On-street parking is also available. (an adjacent property is being developed into a select development of luxury flats – completion estimated Summer 2023).
Prestwick remains very popular with its thriving town centre and coastal location. With Glasgow approx’ 30 miles away Prestwick properties are particularly popular with Glasgow based buyers relocating (knowing the value of these style of homes in Glasgow!) …those commuting to Glasgow either by car (the A77 easily accessible from Prestwick) or by the popular train/bus service from Prestwick to Glasgow …and of course local buyers seeking a larger family proportioned home within easy walking distance of the seafront.
Graeme Lumsden, Director/Valuer of BLACK HAY ESTATE AGENTS comments… " A superb opportunity to acquire a desirable Character Home that is both within a very short walk of Prestwick's sweeping promenade ...and adjacent to historic Prestwick Golf Club where the world famous Open Golf Championship originated. One that awaits its New Owners creating their very own Special Home to enjoy over many years ...in one of Prestwick's favoured locales. "
To view, please telephone BLACK HAY ESTATE AGENTS direct 01292 283606 - blackhay.co.uk The Home Report is available to view here exclusively on our blackhay.co.uk website. If you wish to discuss your interest in this particular property - please get in touch with our Estate Agency Director/Valuer Graeme Lumsden direct 01292 283606 - blackhay.co.uk
Property Features
RECEPTION HALL
24’ 6” x 6’ 8”
(sizes at widest points, incl’ stairs)
LOUNGE
18’ x 13’ 9”
DINING or FAMILY ROOM/Alt’ 5TH BEDROOM
13’ 2” x 12’ 6”
KITCHEN
11’ 4” x 9’ 11”
BREAKFASTING ROOM
8’ 8” x 6’ 8”
BEDROOM 1
24’ 3” x 10’ 10”
BEDROOM 2
14’ 7” x 12’ 7”
(former size into bay window)
BEDROOM 3
10’ 7” x 6’ 8”
BEDROOM 4
13’ 3” x 12’ 7”
BATHROOM
9’ 8” x 6’ 7”
SHOWER/WC
3’ 11” x 9’ 7”
