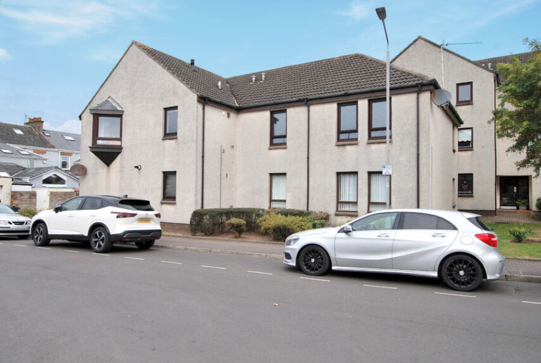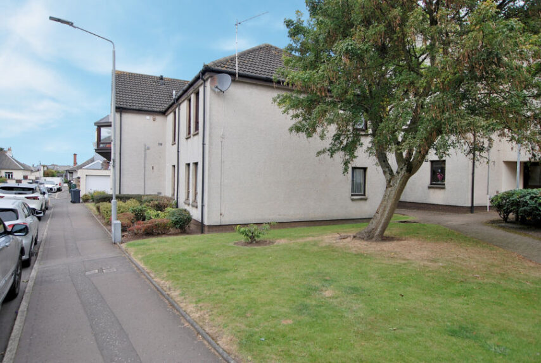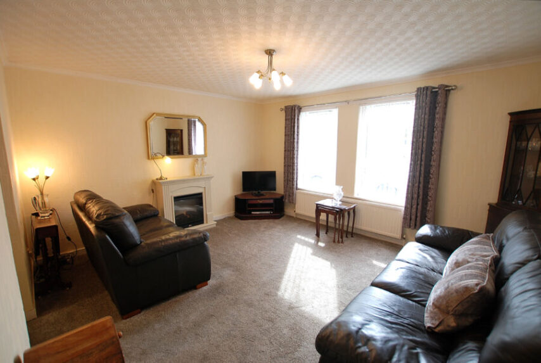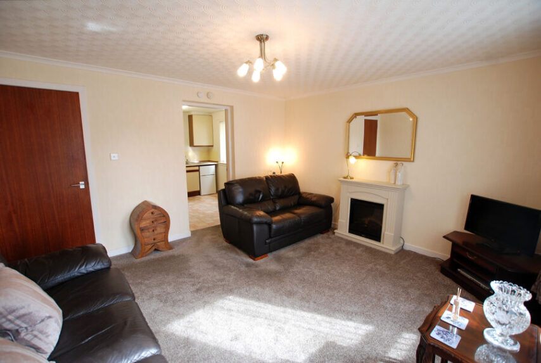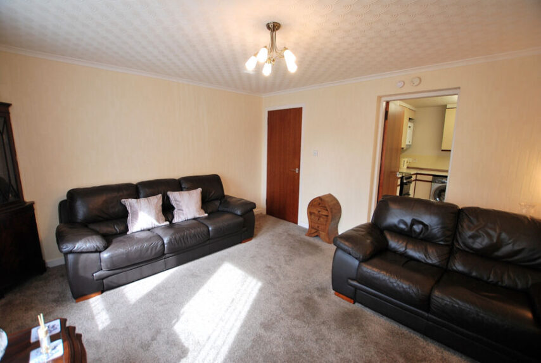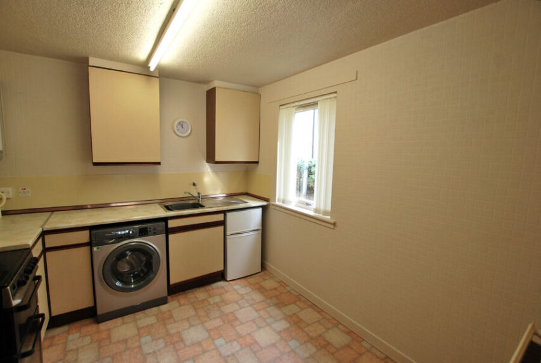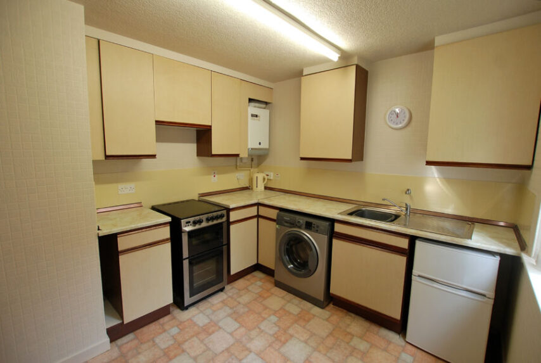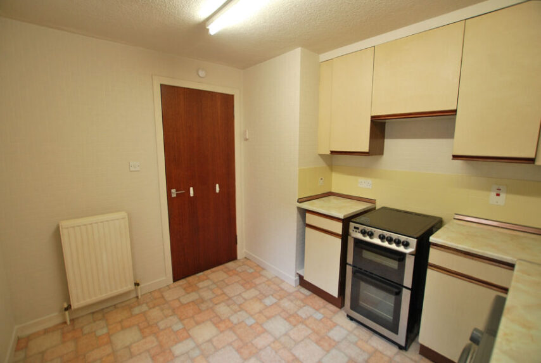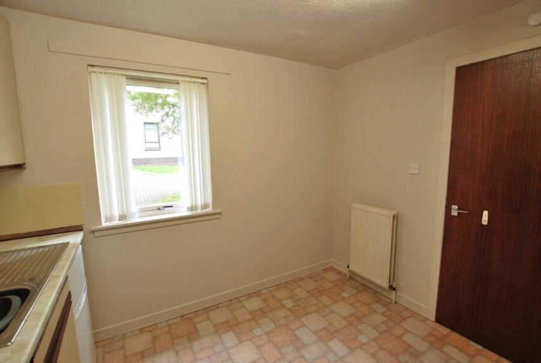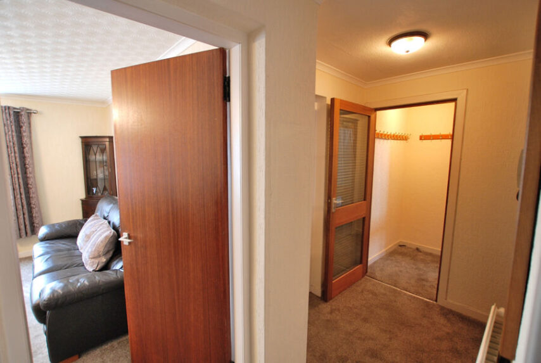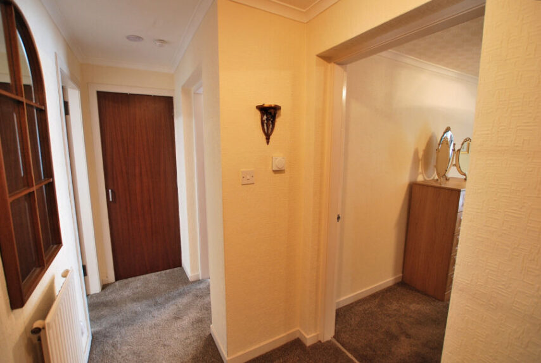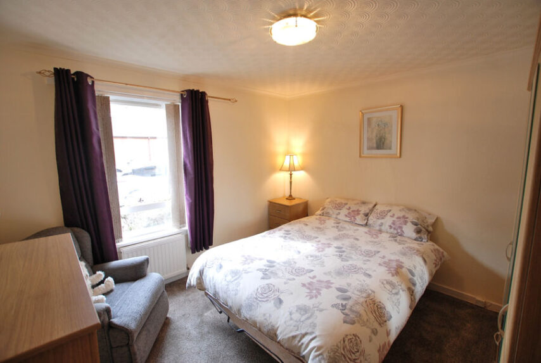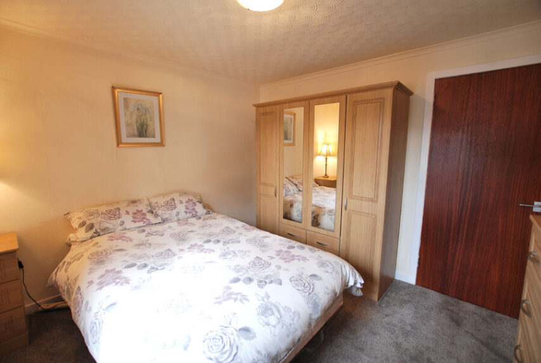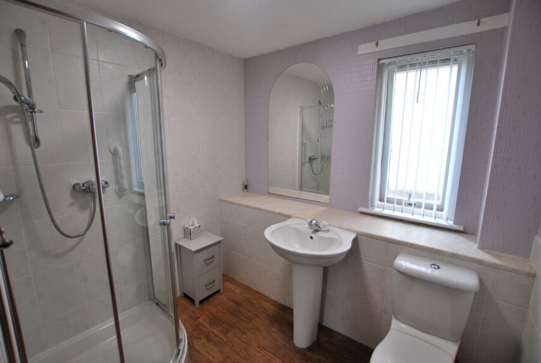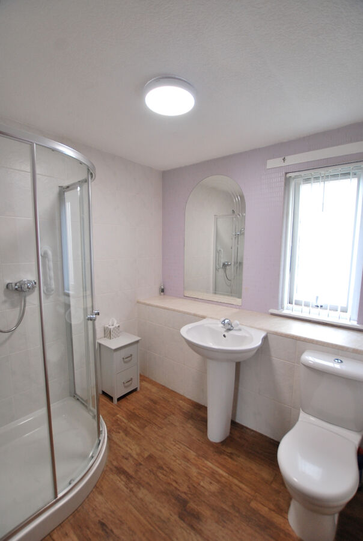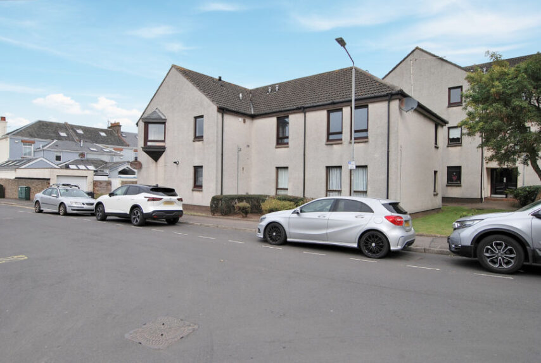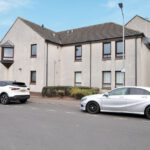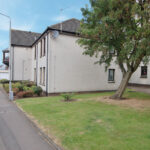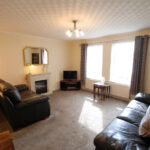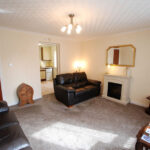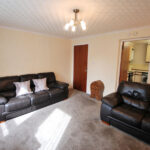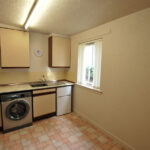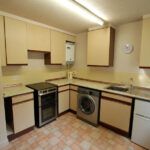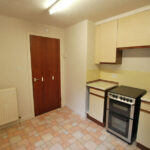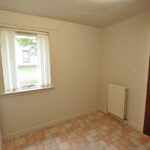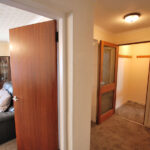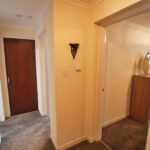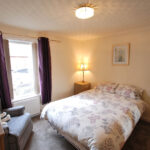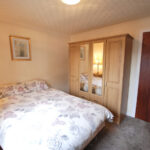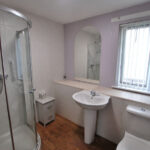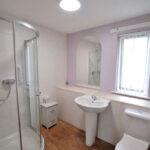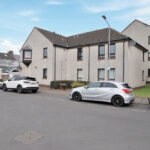Prestwick, Kyle Street, KA9 1PQ
To pre-arrange a Viewing Appointment please telephone BLACK HAY Estate Agents direct on 01292 283606.
CloseProperty Summary
* NEW to Market - Available to View Now * Rarely available within sought after residential development, just off Prestwick Main Street, this Modern Flat is particularly popular with retired/semi retired clients looking for easy access to the thriving town centre. Occupying favoured ground floor position with secure door entry system to the building and much valued private/allocated parking space to the rear.
A comfortable home to its retired owner, featuring neatly presented accommodation, comprising, entrance vestibule onto reception hall, lounge with separate fitted kitchen off, double bedroom and bathroom.
The development itself is professionally managed with appointed factors and costs communally shared between residents (further details upon request). The specification includes gas central heating and double glazing. EPC – D. A private allocated parking space is situated to the rear, accessed via a lane to the side of the property. On-street parking is also available.
Prestwick remains Ayrshire’s “property hotspot”, with its well established/thriving main street shopping/restaurants/amenities, whilst the delightful/sweeping promenade & seafront are within walking distance. Public transport includes bus & train. Prestwick Airport is nearby whilst the property is also convenient for access to the A77/A78.
In our view… an excellent opportunity to acquire a seldom available One Bedroom Flat, within ever popular Prestwick. To discuss your interest in this particular property, please contact Graeme Lumsden, our Director/Valuer, who is handling this particular sale - 01292 283606.
To enquire about Viewing please contact BLACK HAY ESTATE AGENTS on 01292 283606. The Home Report & Floorplan/Room Sizes are available to view here exclusively on our blackhay.co.uk website.
Property Features
ENTRANCE VESTIBULE
4’ 5” x 3’ 5”
RECEPTION HALL
4’ 9” x 11’ 1”
(sizes to L-shape)
LOUNGE
12’ 7” x 13’ 11”
BREAKFASTING KITCHEN
10’ x 9’ 1”
(sizes at widest point)
BEDROOM
10’ 7” x 11’
BATHROOM
6’ 9” x 6’ 8”
