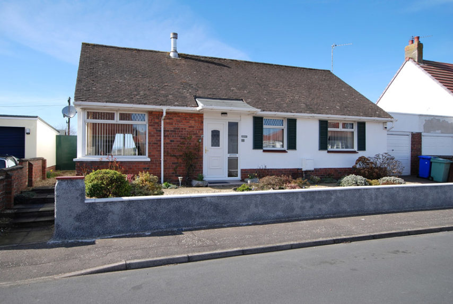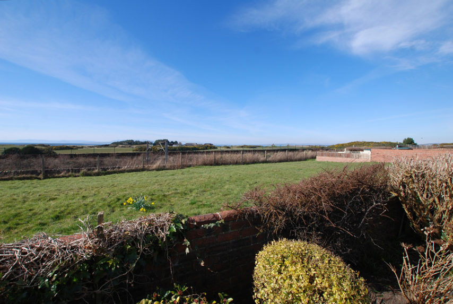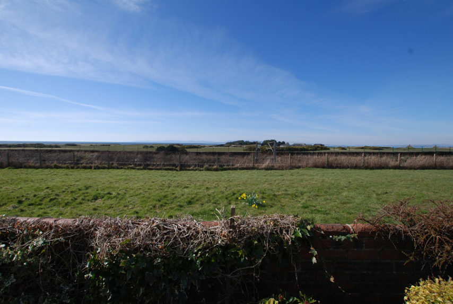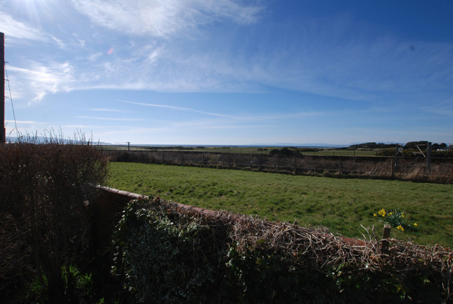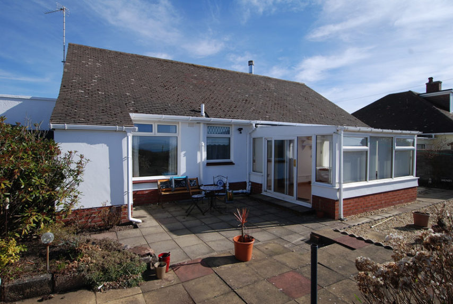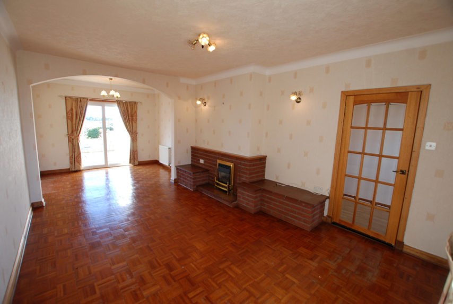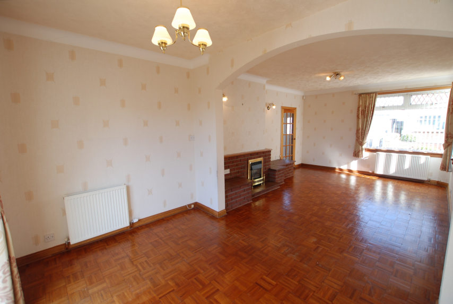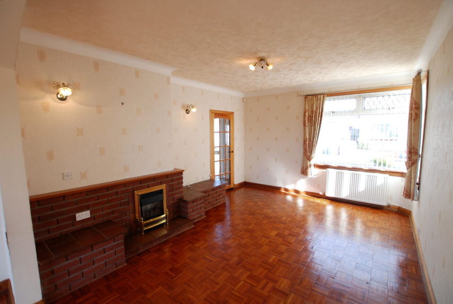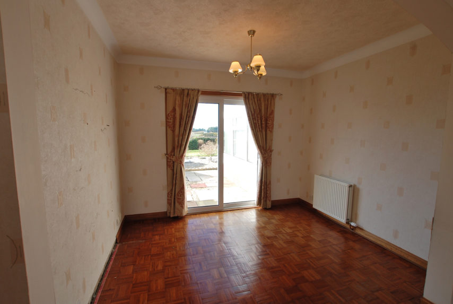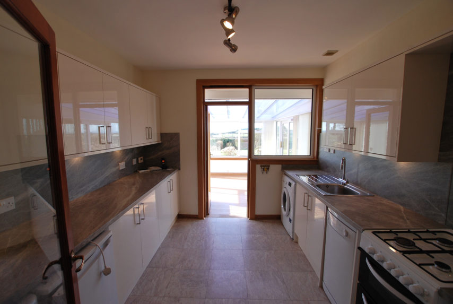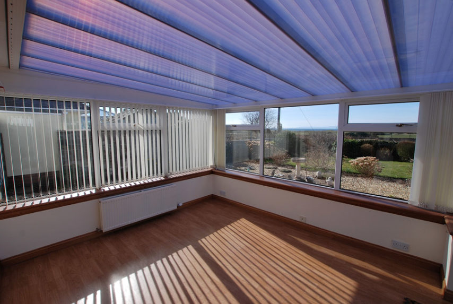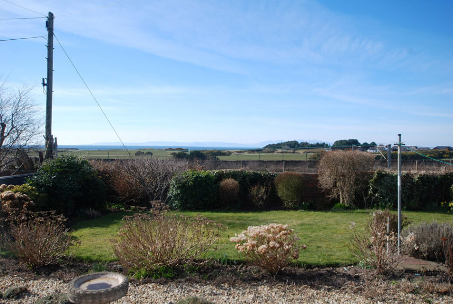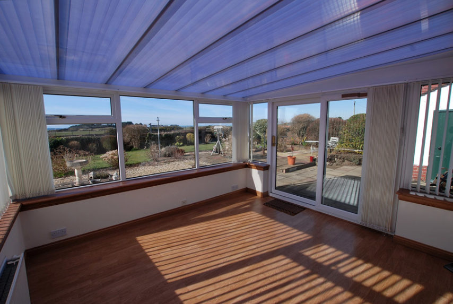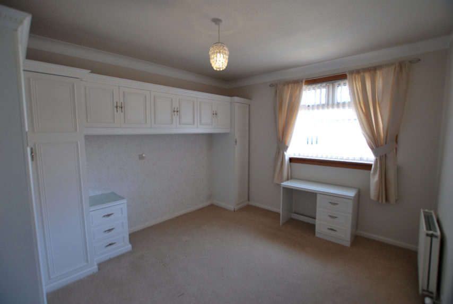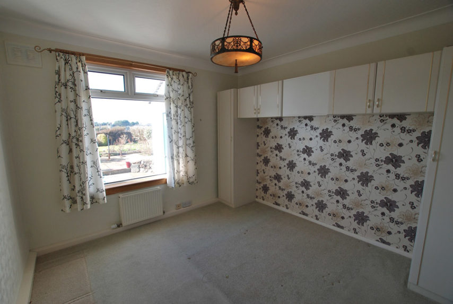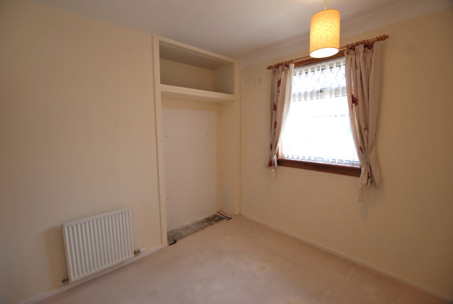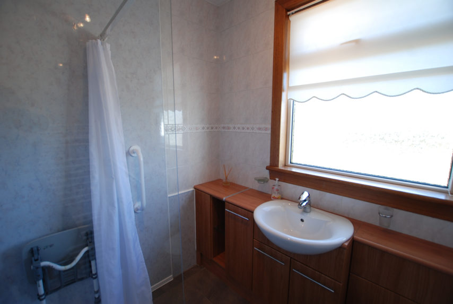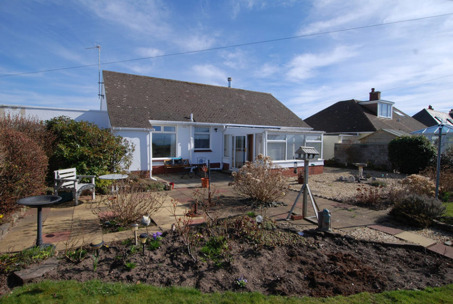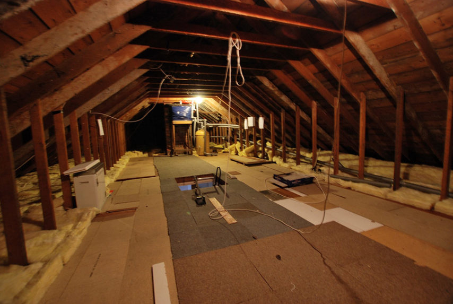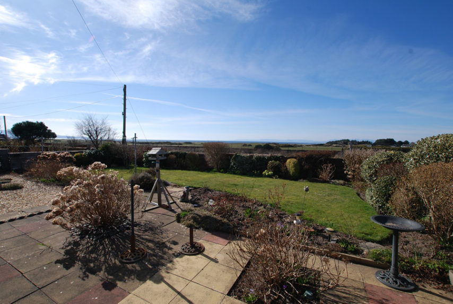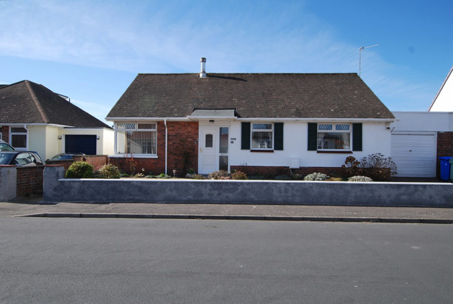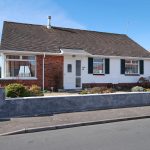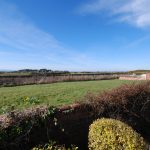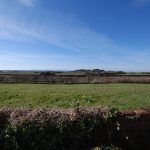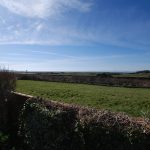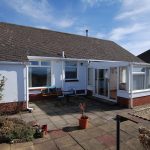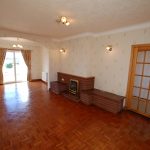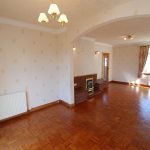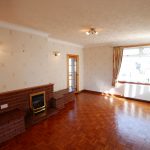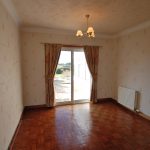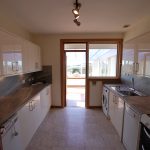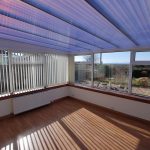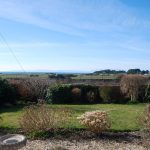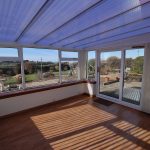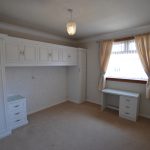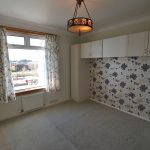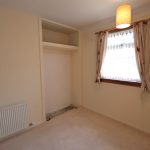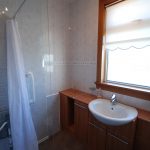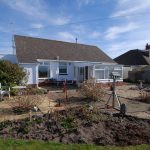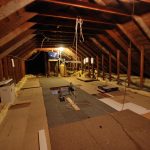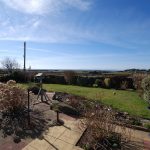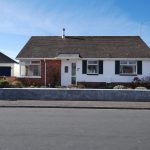Prestwick, Bentfield Drive, KA9 1TT
To arrange a Viewing Appointment please telephone BLACK HAY Estate Agents direct on 01292 283606.
CloseProperty Summary
** NEW to Market - Full details to follow - Available to View **
CLOSING DATE: Wednesday 25 April @ 12 noon
Rarely available within highly desirable locale, this most appealing Detached Bungalow (note - garage linked with neighbouring property) enjoys favoured side of Bentfield Drive, enjoying splendid open views from stretching over the golf course (lower level railway in the foreground) to the coastline/sea beyond with the Isles of Arran & Ailsa Craig on the distant horizon.
This sought after home is likely to be of broad appeal either in its existing layout of 5/6 Main Apartments all on-the-level (incl' a charming conservatory to the rear) or the undeveloped attic offers excellent potential (subject to acquiring planning etc) to develop the upper level to capture the splendid rear views from an elevated position - noting nearby properties have developed their upper level in varying ways.
The excellent accommodation currently comprises, reception hall, spacious lounge/dining room, separate re-fitted kitchen (approx' 1 year old) with access from here onto a charming conservatory, 3 bedrooms & bathroom. Attic storage is currently available. Gas central heating & double glazing are featured. EPC - D. Private gardens are situated to the front & rear. An attached garage provides secure parking/storage with a short driveway leading thereto. On-street parking is also available.
In our opinion, a superb opportunity to acquire a very desirable home, both for its location/views and the potential development opportunity (subject to acquiring planning etc). To View please telephone BLACK HAY Estate Agents on 01292 283606. The Home Report is available to View on the blackhay.co.uk website (search for this property then click on "View Home Report").
Property Features
RECEPTION HALL
13' x 15' 5"
(sizes to L-shape only)
LOUNGE/DINING
24' 5" x 12' 1"
(latter size narrowing to 10' 10")
KITCHEN
10' 10" x 9' 8"
CONSERVATORY
10' 7" x 11' 4"
BEDROOM No 1
13' 1" x 11'
(sizes incl' fitted wardrobes)
BEDROOM No 2
9' 6" x 8' 4"
BEDROOM No 3
10' 11" x 11'
BATHROOM
6' x 6' 4"
ATTIC
12' 2" x 39' 4"
(sizes of main area only - with existing ridge height of 8' 4" )
