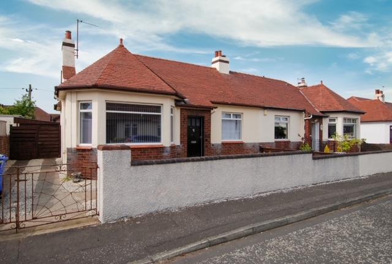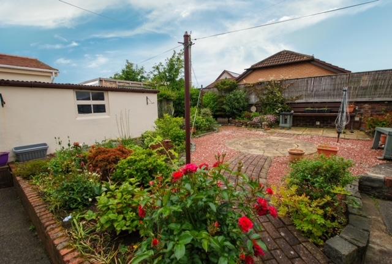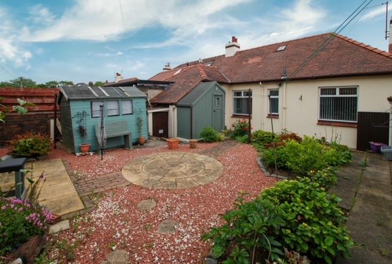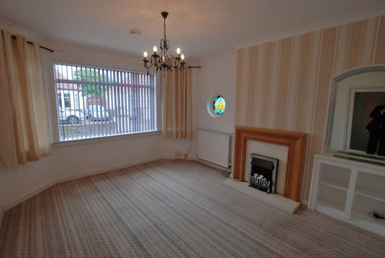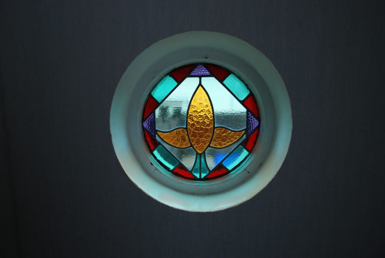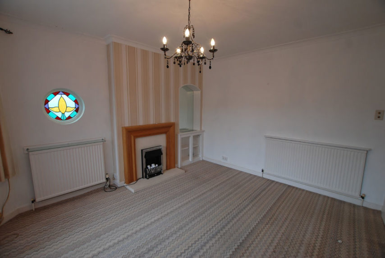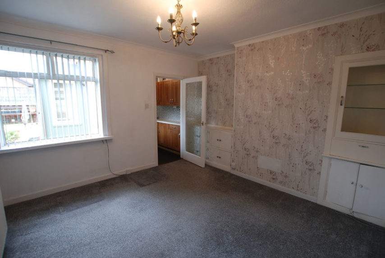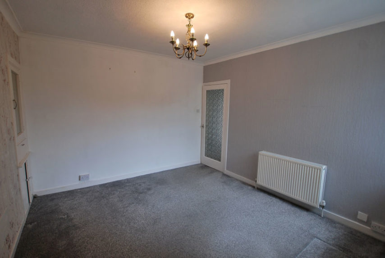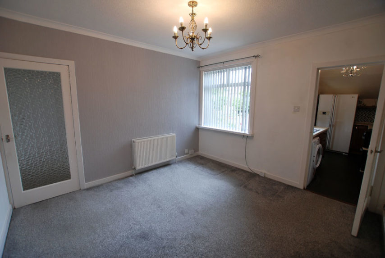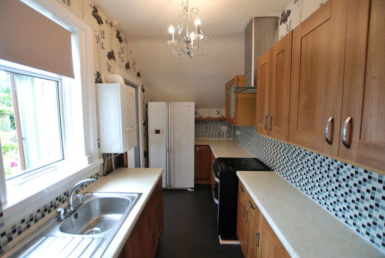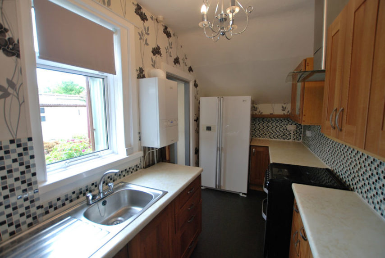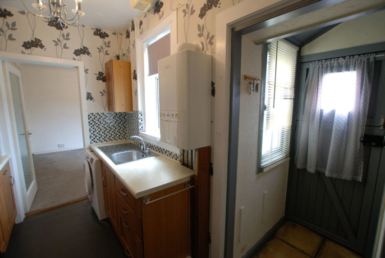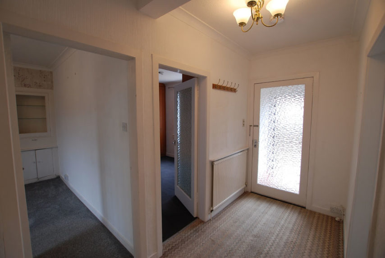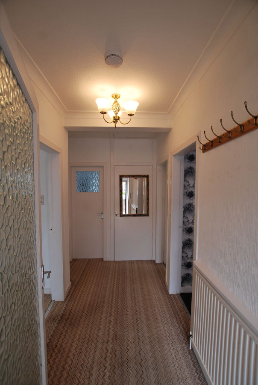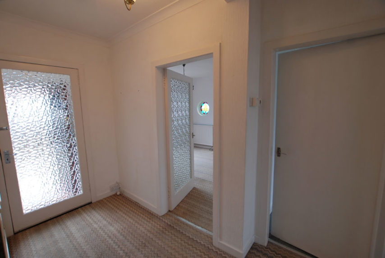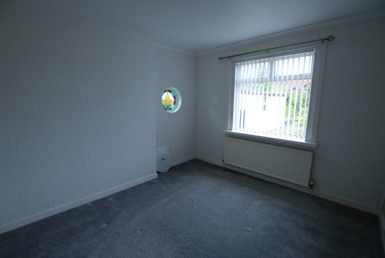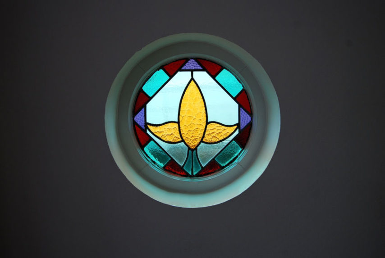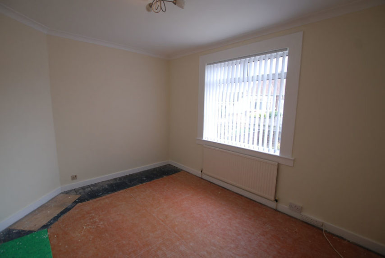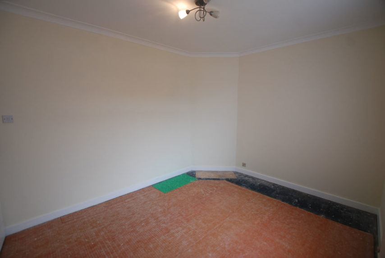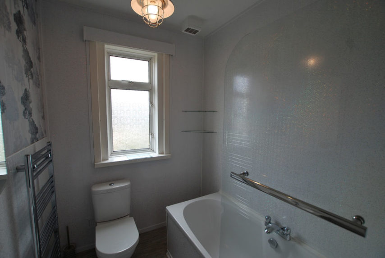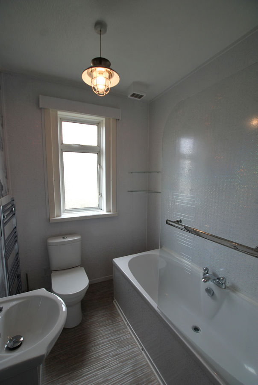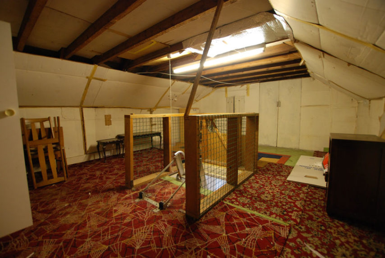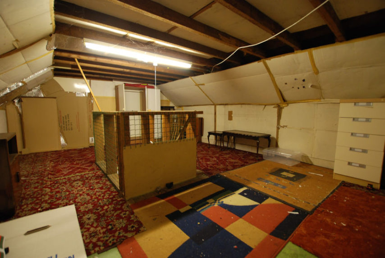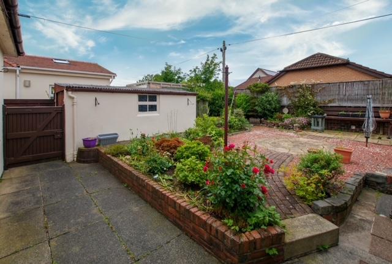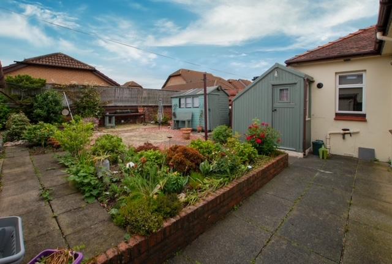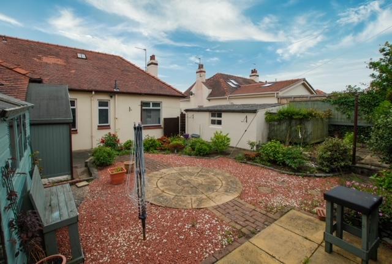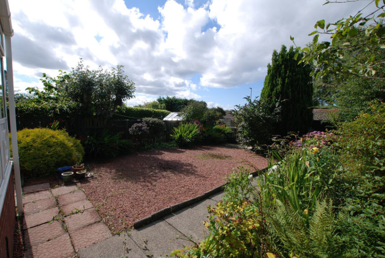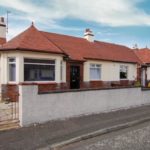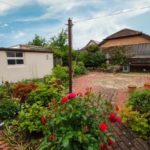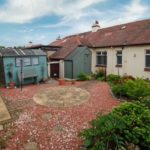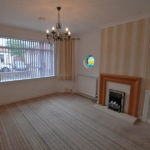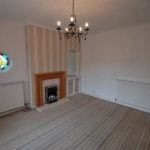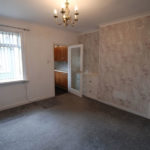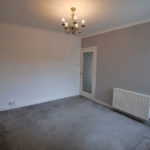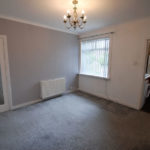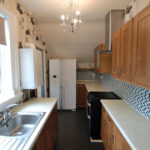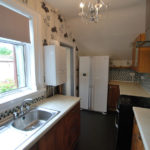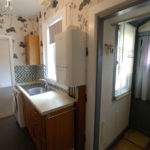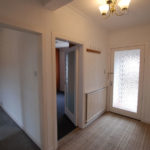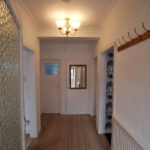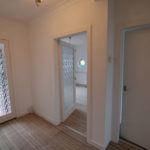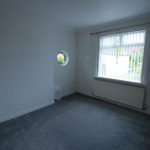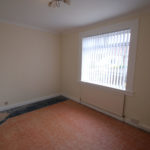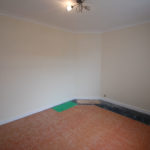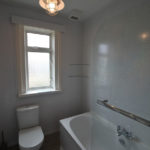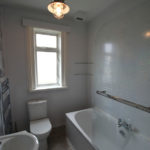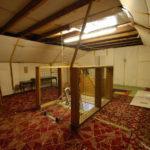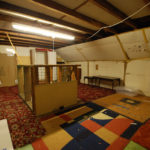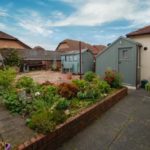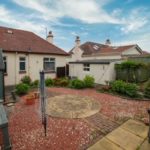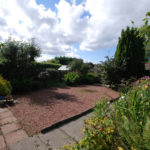Prestwick, Burnside Gardens, KA9 1AX
To pre-arrange a Viewing Appointment please telephone BLACK HAY Estate Agents direct on 01292 283606.
CloseProperty Summary
* NEW to Market - Available to View Soon * Bungalow style homes remain very much in demand in Prestwick, ever popular with local buyers, the retired/semi-retired & particularly sought after by Glasgow buyers seeking to re-locate from city to seaside for a more relaxed lifestyle/work balance.
A desirable Semi Detached Bungalow, of attractive external style whilst internally retaining considerable character & charm, featuring 4 flexible Main Apartments, currently utilised as 2 public & 2 bedrooms however it could serve as 1 public & 3 bedrooms if required. The attic is floored/lined at present, demonstrating its development potential – subject to acquiring planning permission etc. Set amidst established private gardens with much valued private gated driveway.
Internal viewing reveals well proportioned on-the-level accommodation with a welcoming reception hall providing access onto remaining apartments of - broad bay windowed lounge to the front (could be a 3rd bedroom, if required) with decorative "porthole" stained/leaded decorative display window, living/dining room to the rear with a separate "Galley" style kitchen off (side porch to garden from here), 2 bedrooms (to front & rear respectively) with bedroom No 2 featuring a matching decorative "porthole" stained/leaded decorative display window, whilst the bathroom is situated off the reception hall. Previously a private home whilst more recently the property has been a long-term let therefore its visual presentation is more neutral, however it is neatly presented & ready to move-in.
The specification includes both gas central heating & double glazing. EPC – D. The private gated driveway to the side provides off-street parking whilst on-street parking is also available. The attic area is accessed from the reception hall and currently provides floored/lined storage, however it does offer further development potential, subject to the successful purchaser acquiring the required planning permission/building warrant etc.
The property is very conveniently located, being a short walk from the heart of Prestwick Town Centre with its wide-ranging amenities/shopping. In addition Prestwick’s sweeping promenade/seafront is within walking distance. Public transport includes nearby bus & train service whilst the A77 (and onto the A79) is a short car journey, providing excellent coastal links south & north together with direct commuting to Glasgow/beyond. Prestwick Airport is also on the edge of town.
In our view… a rarer opportunity to acquire a very desirable Semi Detached Bungalow on the favoured "seafront side of Prestwick Main Street" with scope for the successful purchaser to modernise/re-style to their own particular taste/budget. To view, please telephone BLACK HAY ESTATE AGENTS direct on 01292 283606.
The Home Report will be available to view here soon exclusively on our blackhay.co.uk website. If you wish to discuss your interest in this particular property - please get in touch with our Estate Agency Director/Valuer Graeme Lumsden (one of Scotland’s most experienced estate agents with 35 years in the property industry) …on 01292 283606.
Property Features
RECEPTION HALL
10’ 10” x 5’
LOUNGE (Alt' 3rd Bedroom, if required)
14’ 2” x 11’ 3”
(former size into bay window)
FAMILY/DINING ROOM
12’ 5” x 11’ 5”
KITCHEN
12’ 10” x 6’ 2”
BEDROOM 1
9’ 11” x 8’ 6”
(sizes of main area only – excl’ wardrobes)
BEDROOM 2
12’ 2” x 10’ 2”
BATHROOM
6’ 11” x 5’ 11”
