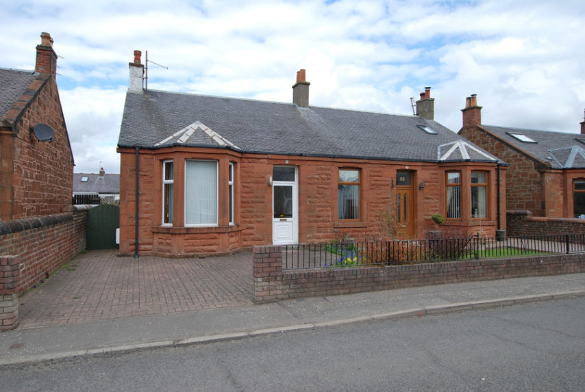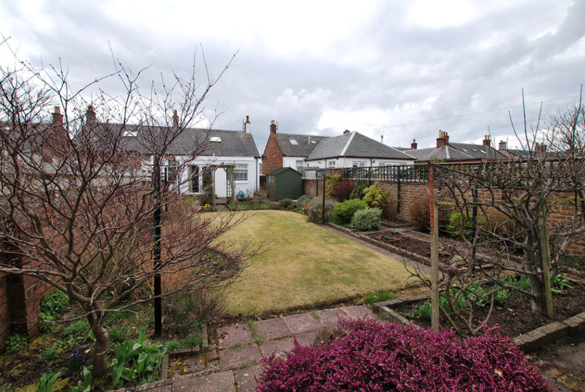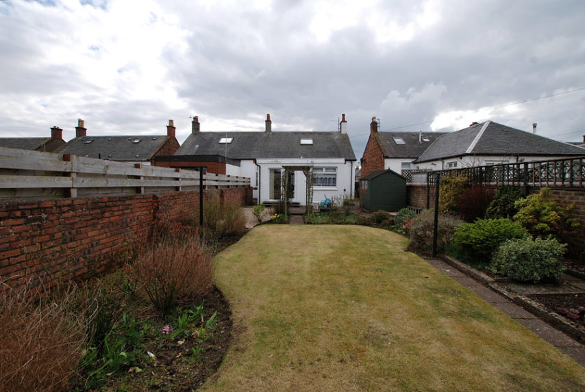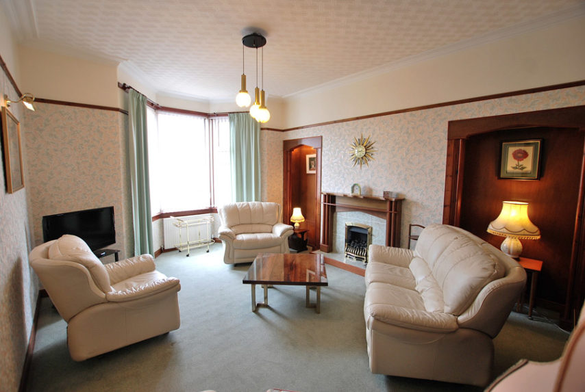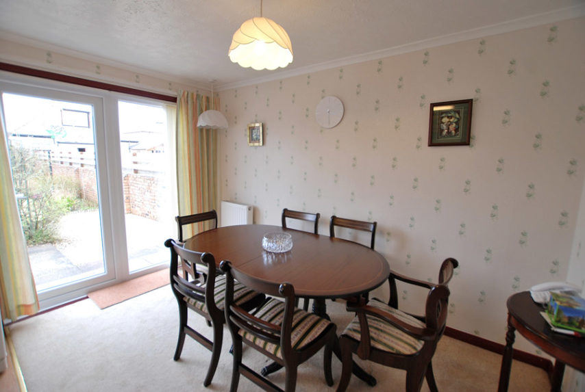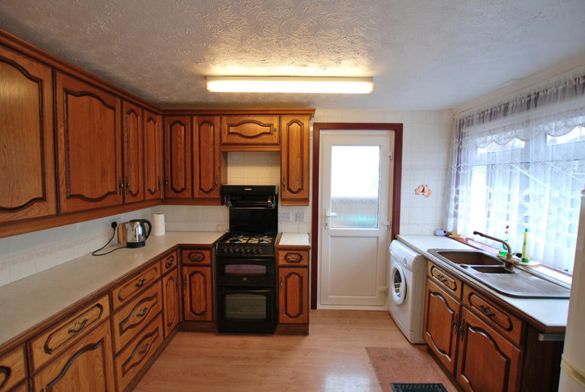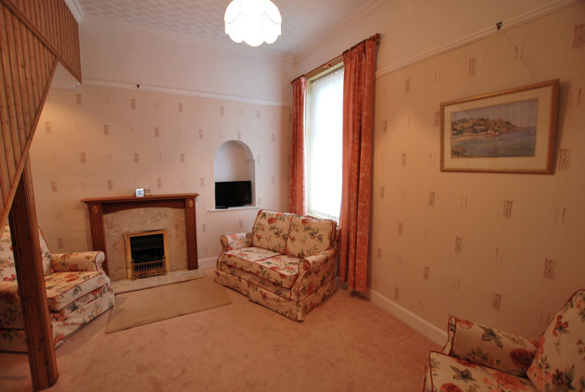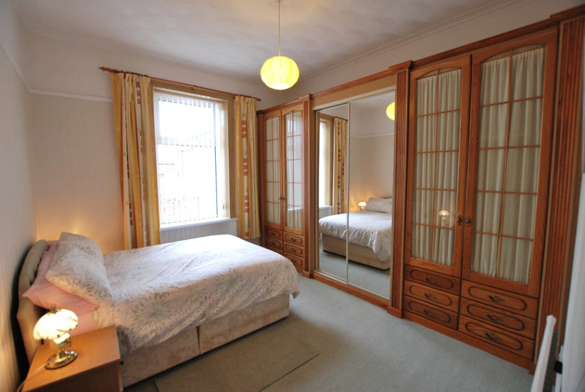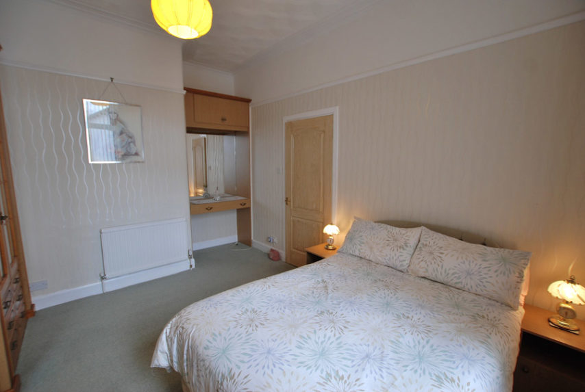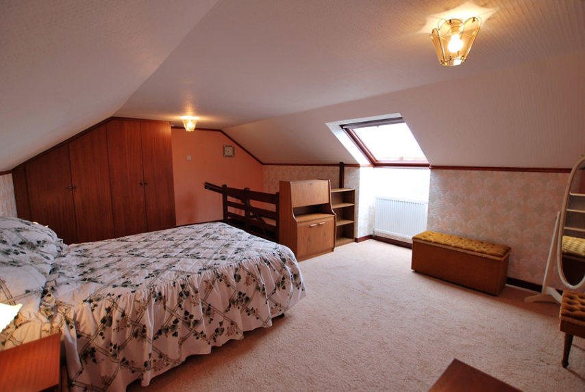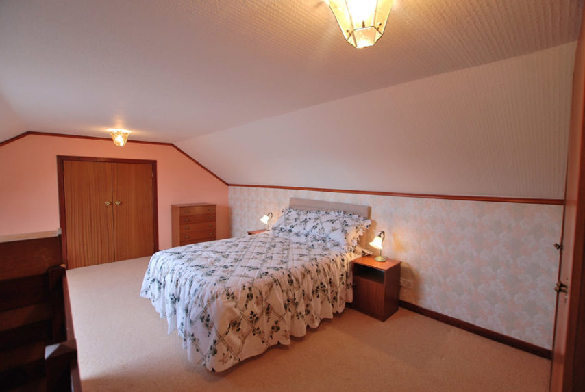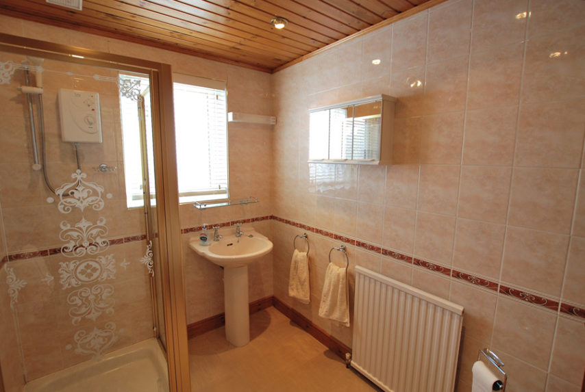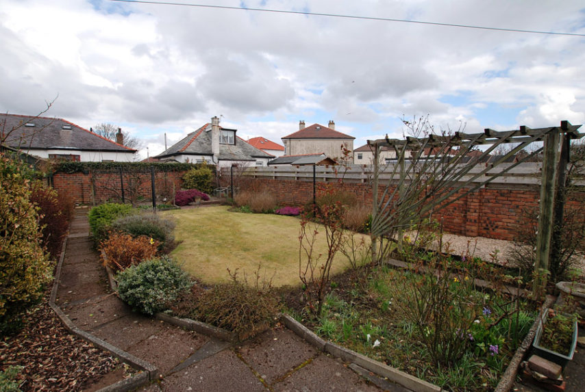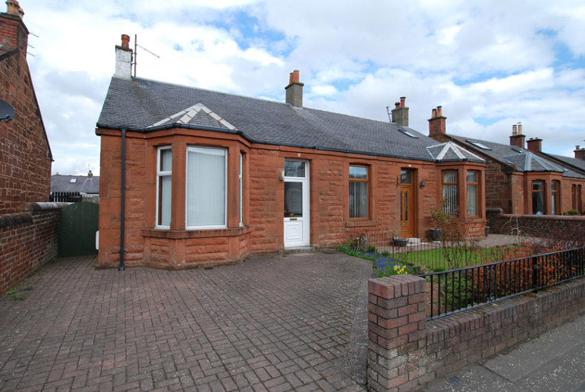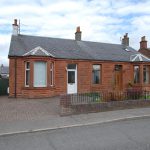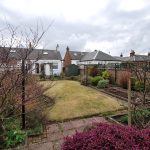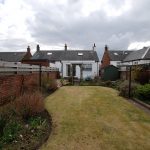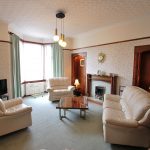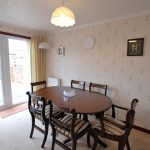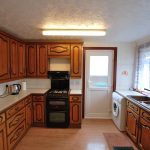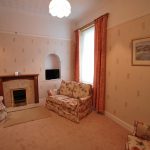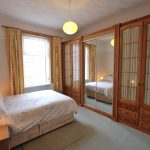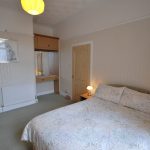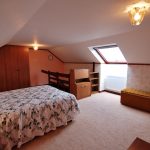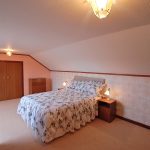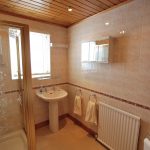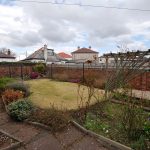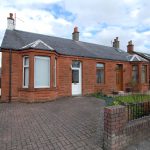Prestwick, Briarhill Road, KA9 1HZ
To arrange a Viewing Appointment please telephone BLACK HAY Estate Agents direct on 01292 283606.
CloseProperty Summary
** NEW to Market - Full details to follow - Available to View Now **
A charming and most desirable Traditional Red Sandstone Semi Detached Bungalow, within favoured locale of similar style homes, very convenient for Prestwick’s thriving Town Centre.
This attractively presented home is deceptive externally having been extended both to the rear and on upper (attic) level. Internal viewing reveals well proportioned 4 Main Apartment Accommodation over 2 levels which offers flexibility of use.
In particular the accommodation comprises on ground floor – reception hall, spacious bay windowed lounge, open-plan dining kitchen within the rear extension overlooking the neatly presented rear gardens, 2 bedrooms with the “master” bedroom (No 1) featured a fine array of quality fitted wardrobe storage whilst the 2nd bedroom offers flexibility as an additional public room if required (currently an informal tv/living room), a modern bathroom is located off the reception hall. A concealed staircase off the reception hall leads to the upper (attic) level which features a large 3rd bedroom with velux window to the rear.
The specification includes both gas central heating & double glazing. EPC – E. A private monobloc driveway to the front provides off-street parking whilst on-street parking is available nearby. Good sized private gardens are situated to the rear, neatly presented.
In our view, an excellent opportunity to acquire a most appealing and undoubtedly desirable Traditional Semi Bungalow with its well presented/proportioned extended accommodation offering flexibility of use. To View please telephone Black Hay on 01292 283606. The Home Report is normally available to view on our website – blackhay.co.uk (simply search for this particular property, then click on the “View Home Report” link).
Property Features
RECEPTION HALL
31’ 11” x 3’ 6”
LOUNGE
19’ x 12’ 11” (former size into bay window recess)
DINING KITCHEN
11’ 3” x 15’ 3”
BEDROOM 1
12’ 6” x 9’ 4” (sizes excl’ fitted wardrobes)
BEDROOM 2
8’ x 13’ (sizes excl’ recess)
BEDROOM 3
13’ 10” x 18’ 6” (sizes of main area only incl’ staircase)
BATHROOM
6’ x 7’ 11”
