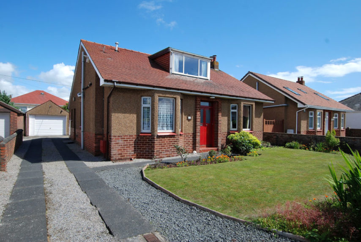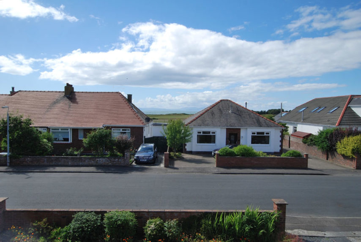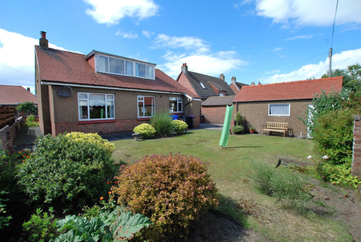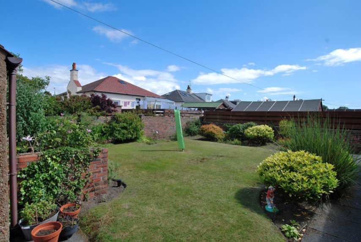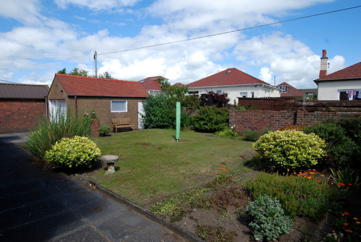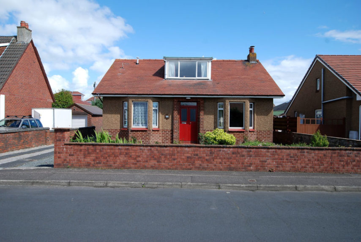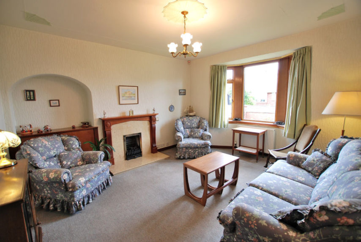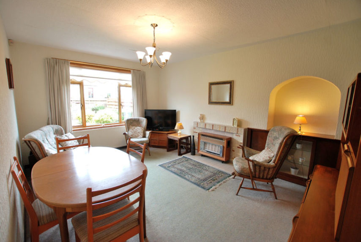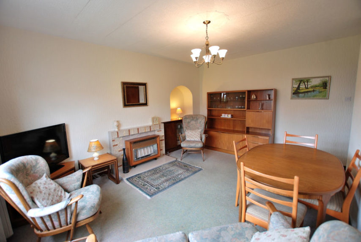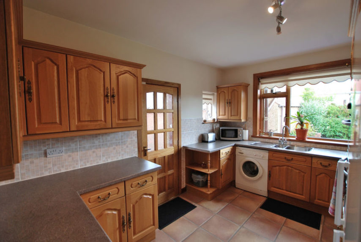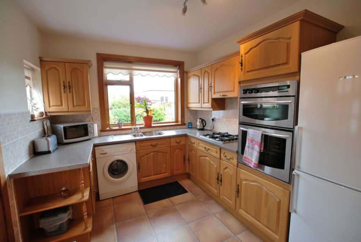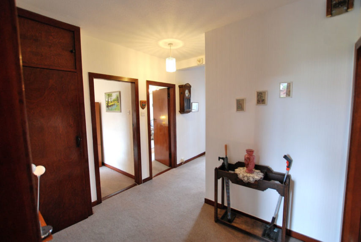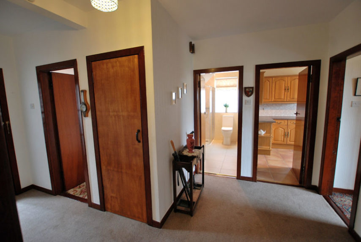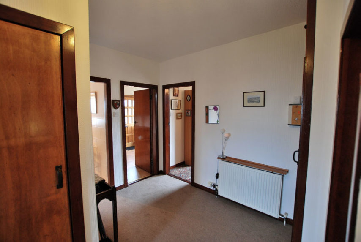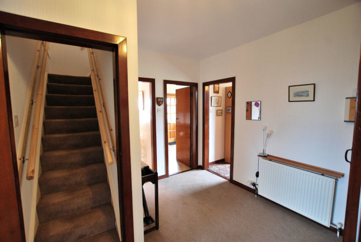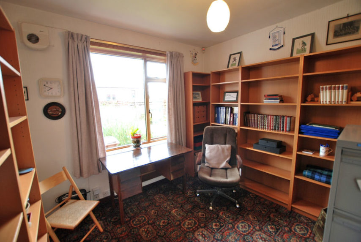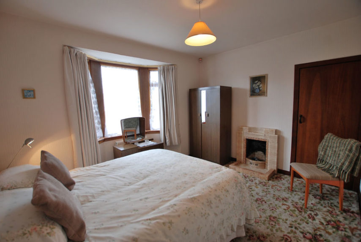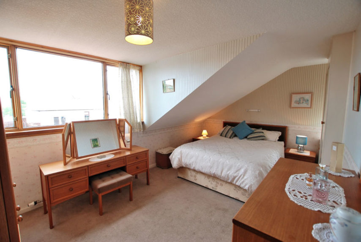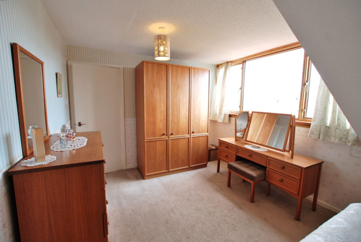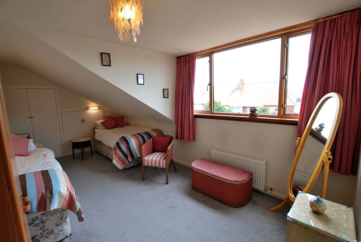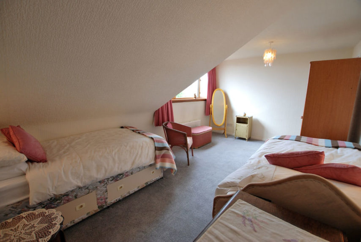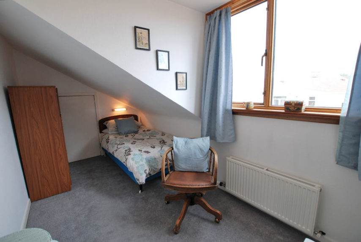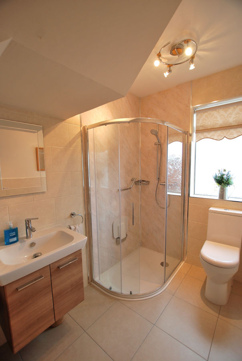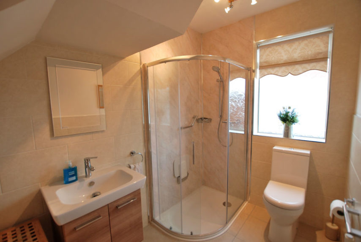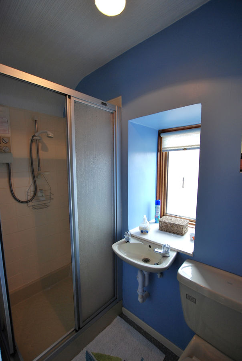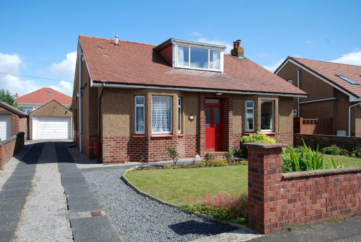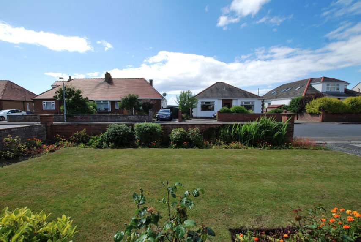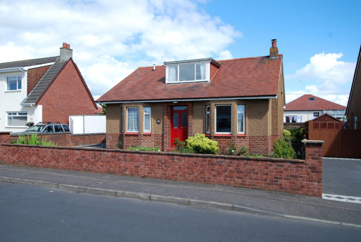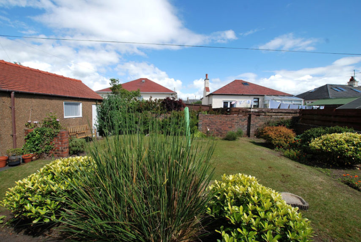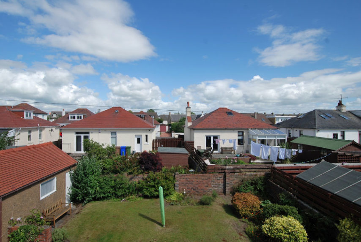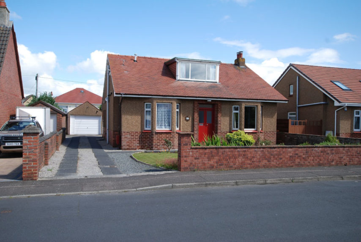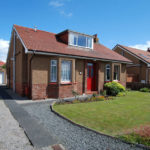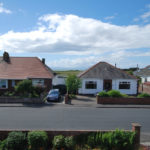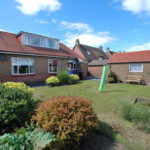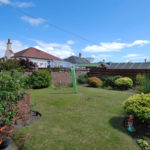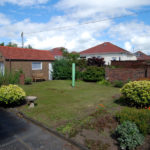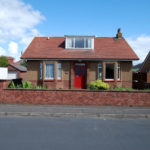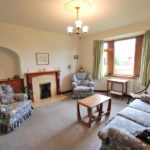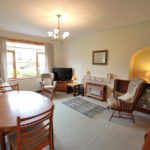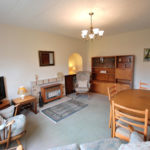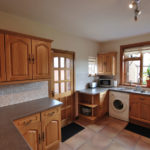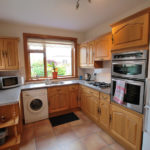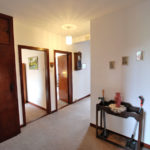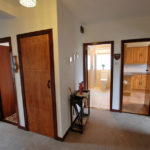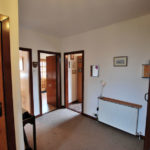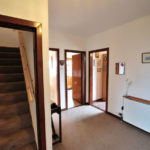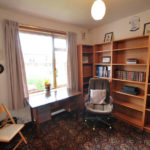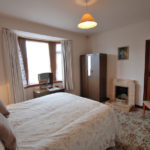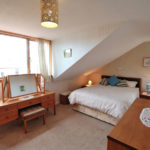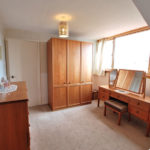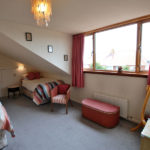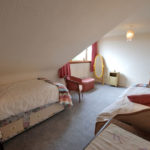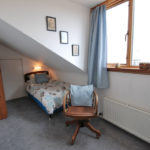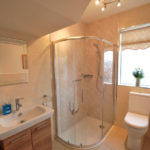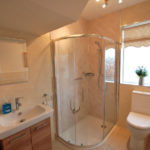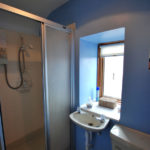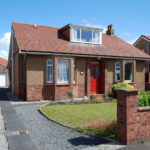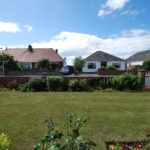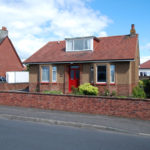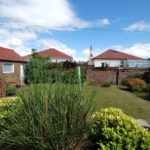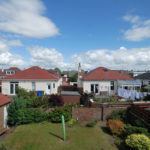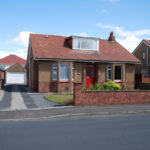Prestwick, Bentfield Drive, KA9 1TT
To arrange a Viewing Appointment please telephone BLACK HAY Estate Agents direct on 01292 283606.
CloseProperty Summary
** NEW to Market - Available to View Now **
To View please telephone BLACK HAY ESTATE AGENTS on 01292 283606. (outwith Office Hours our 7 Day a week, 8.30 am - 11pm, Call Centre/Viewing Hotline is available on 0131 513 9477).
The Home Report together with an expanded array of photographs for this property can be viewed on our blackhay.co.uk website.
A rare opportunity to acquire a Highly Desirable Detached Bungalow featuring Extended Accommodation of 7 Main Apartments, seldom available within this particularly favoured residential locale.
This most appealing home also enjoys partial/distant sea views from its upper level. The flexible accommodation over 2 levels will be of broad appeal, ranging from the family buyer to those nearing or indeed retired.
In particular the accommodation comprises on ground floor, entrance vestibule onto reception hall, lounge, separate dining/family room, modern kitchen & stylish main bathroom, 2 bedrooms (one presently a "study" - either of which could be utilised as an additional public room (if required). A discreetly positioned internal staircase (doorway off the hall) leads to the upper hallway off which 3 further bedrooms are located (note - partially "coombed" ceilings as these rooms are on upper/roof level) together with a useful small shower room/wc.
Both gas central heating & double glazing are featured. EPC - E. Neatly presented/maintained private gardens are situated to the front & rear whilst a private driveway provides off-street parking and also leads to a detached garage. Prestwick remains a highly desirable area due in particular to its thriving Town Centre, public transport links, schools etc whilst the sweeping promenade/seafront is within walking distance.
In our view a superb opportunity to acquire a highly desirable Detached Bungalow with internal viewing essential in order to appreciate both its flexibility and the potential for the successful purchaser to re-style to their own taste/budget.
Property Features
Highly desirable Detached Bungalow within favoured residential locale
Featuring Extended/Flexible 7 Main Apartment Accommodation
Enjoying partial/distant Sea Views from upper level
Set amidst neatly presented Private Gardens with Private Driveway & Garage
Excellent accommodation over 2 levels of 2 Public Rooms & 5 Bedrooms
….plus Kitchen, Main Bathroom & useful Shower Room/WC
Gas CH, Double Glazing. EPC – E
A superb opportunity, of broad appeal, with internal Viewing Highly Recommended
To View – BLACK HAY 01292 283606
An Extended Array of Photographs & to View the Home Report for this property, please visit our blackhay.co.uk website
RECEPTION HALL
15’ 1” x 8’ 9”
(sizes to L-shape only)
LOUNGE
14’ 10” x 12’ 5”
(sizes at widest points)
DINING/FAMILY ROOM)
15’ 11” x 11’ 7”
KITCHEN
13’ x 9’
BEDROOM 1
11’ 5” x 12’ 10”
(sizes at widest points)
BEDROOM 2
9’ 3” x 10’ 1”
BEDROOM 3
10’ 4” x 17’ 5”
(note – partially coombed ceiling)
BEDROOM 4
10’ 3” x 16’ 5”
(note – partially coombed ceiling)
BEDROOM 5
6’ 11” x 13’ 4”
(note – partially coombed ceiling)
BATHROOM
5’ 9” x 9’
WC
7’ 4” x 3’ 6”
