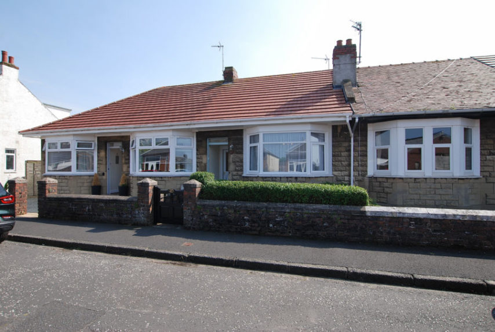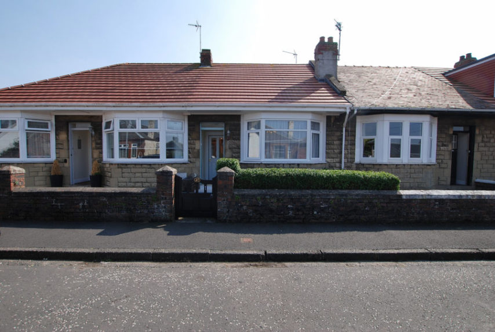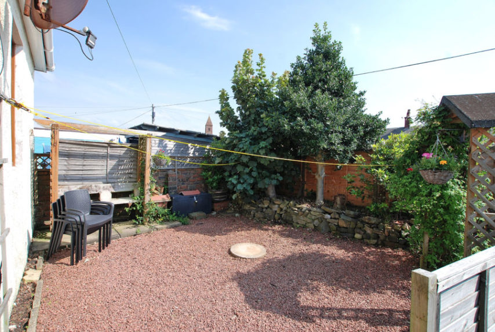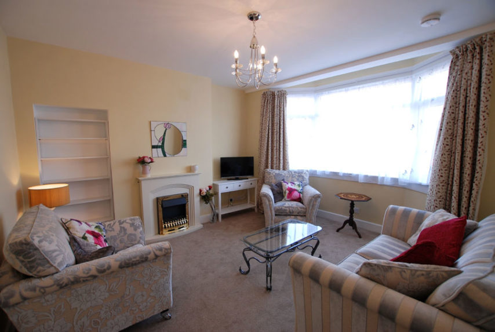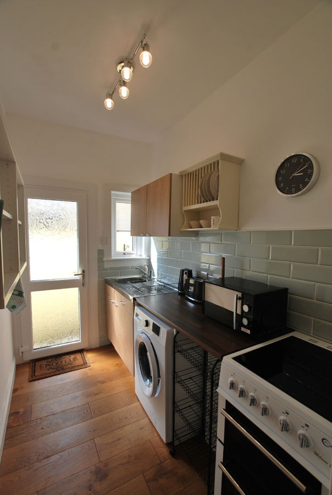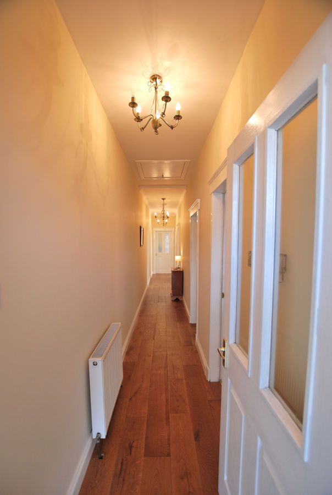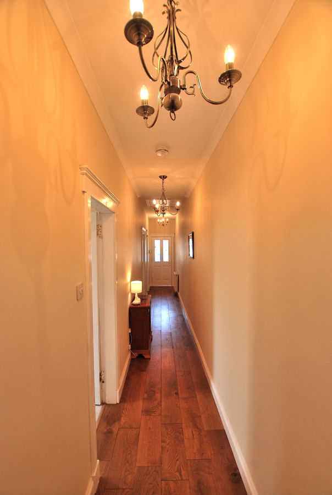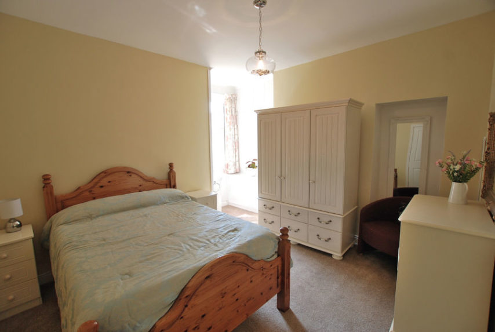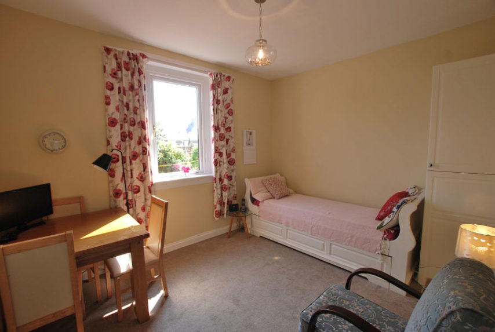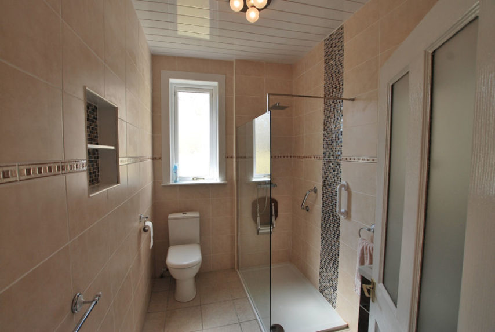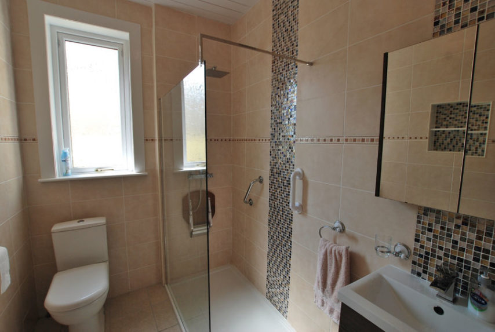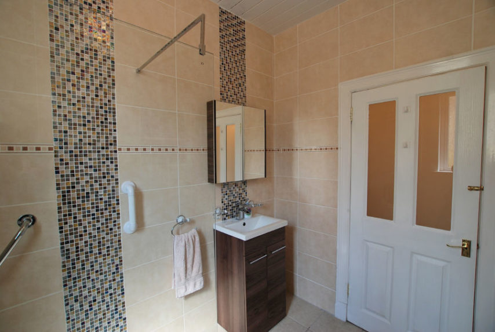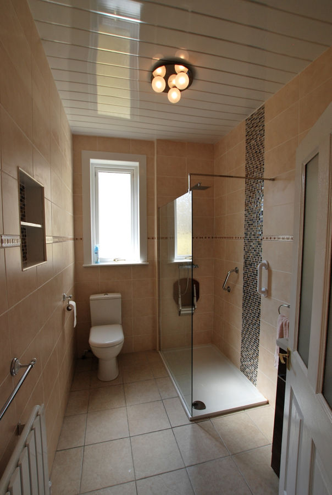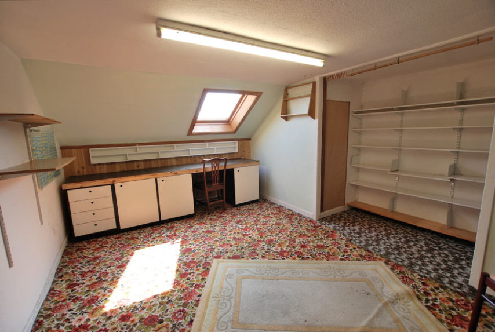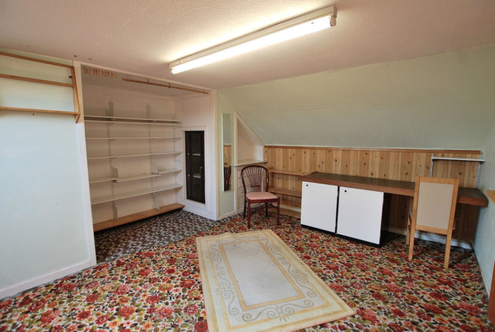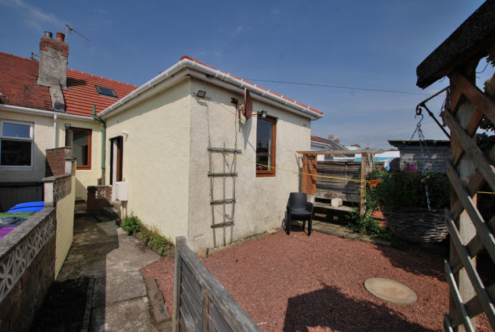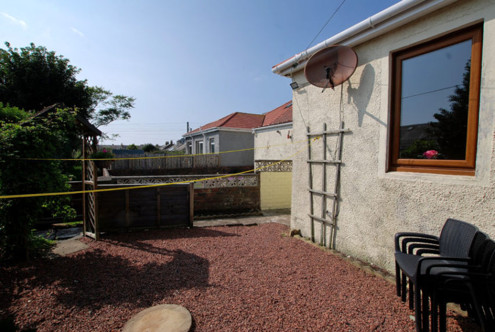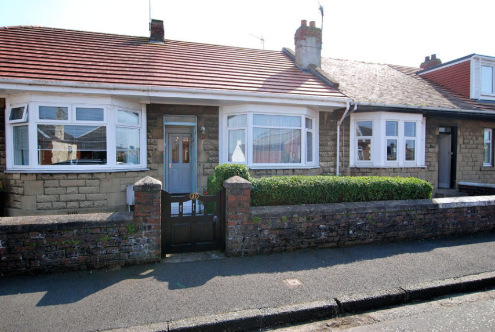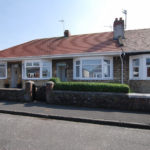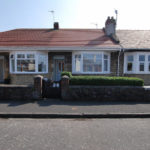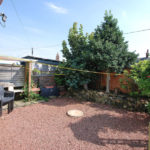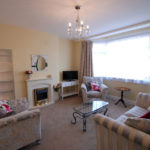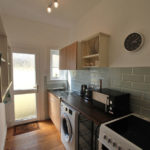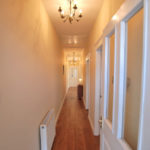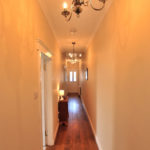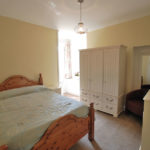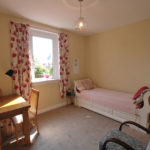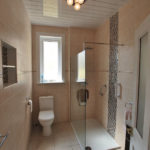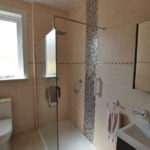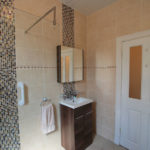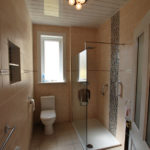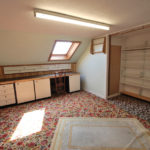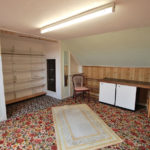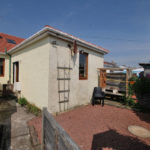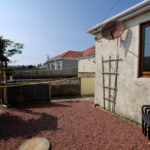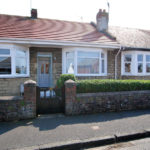Prestwick, Annfield Road, KA9 1PP
To pre-arrange a Viewing Appointment please telephone BLACK HAY Estate Agents direct on 01292 283606.
CloseProperty Summary
*NEW to Market – Available to View this coming week, by contacting BLACK HAY Estate Agents direct*
(Please Note - The Home Report will be available to view only on our blackhay.co.uk website, early next week. You are welcome to view it direct on our blackhay.co.uk website - simply visit, search under "New to Market" for this property & click on the "View Home Report Tab". There are also extra property photos to view on our website. The floorplan can be viewed on our website or on Rightmove)
A particularly desirable “Cottage Style” Traditional Mid Terrace Bungalow within favoured cul de sac, just off Midton Road, very convenient for access to Prestwick’s thriving town centre or walking distance of Prestwick promenade/seafront. This Charming Home features 3 Main Apartments, all on-the-level, with a useful floored/lined attic area perhaps offering further development potential (subject to acquiring planning permission/building warrant etc).
The flexible accommodation comprises, reception hall, most appealing by windowed lounge to front, central kitchenette (with door leading onto rear garden), two bedrooms and a very stylish bathroom. The specification includes gas central heating and double glazing. EPC – C. A useful floored/lined attic storage area is available with access hatch/ladder located in the reception hall. Private gardens are situated to the front and rear. On-street parking is usually available adjacent.
In our view an excellent opportunity to acquire a Charming Cottage Style Bungalow which is an ideal home in its current format, or offers potential to develop further, subject to the required planning permission etc. The Home Report Mortgage Valuation is £145,000.
To View please telephone BLACK HAY Estate Agents on 01292 283606. This particular property sale is being handled by our Director/Valuer Graeme Lumsden, if you wish to discuss your interest, please contact Graeme direct on 01292 283606. The Home Report will be available to view here on our blackhay.co.uk website early next week, whilst the floorplan & additional photos are available to view here on our website now. Private Viewing appointments through BLACK HAY Estate Agents are subject to Scottish Government Guidelines on property viewings.
Property Features
RECEPTION HALL
31’ 5” x 3’ 5”
LOUNGE
14’ 3” x 12’ 3
(former size into bay window)
KITCHENETTE
5’ 3” x 8’ 6”
BEDROOM 1
10’ 11” x 10’ 4”
(latter size excl’ wardrobes)
BEDROOM 2
10’ 2” x 12’ 6”
BATHROOM
5’ 11” x 8’ 7”
ATTIC
Tbc
