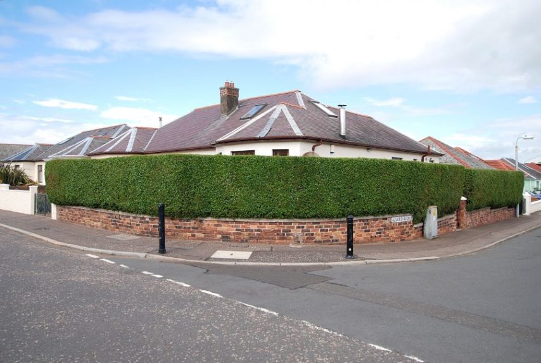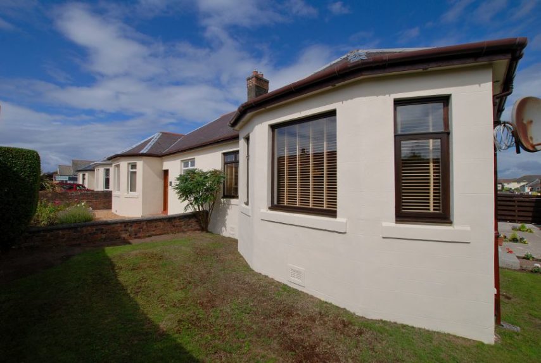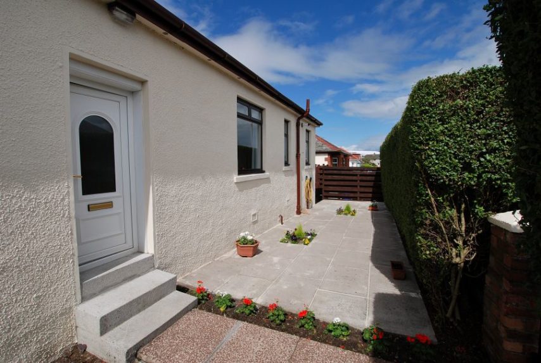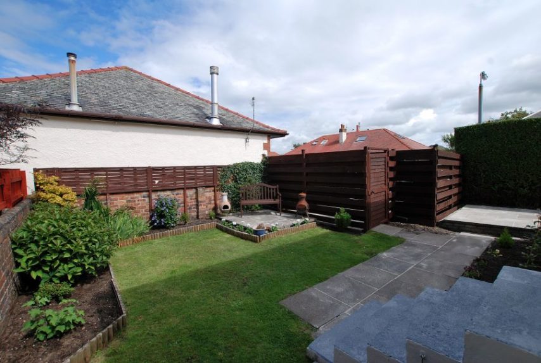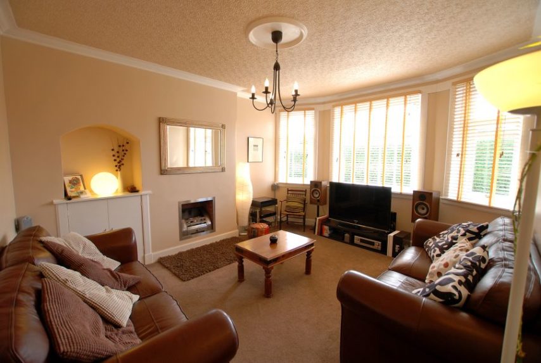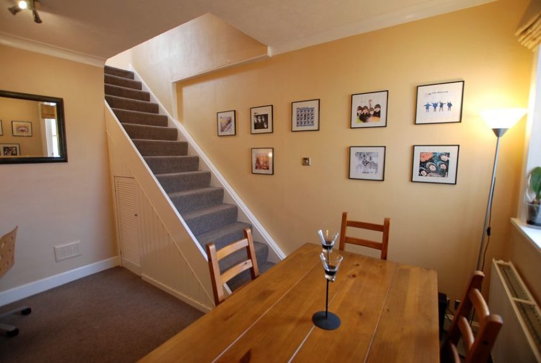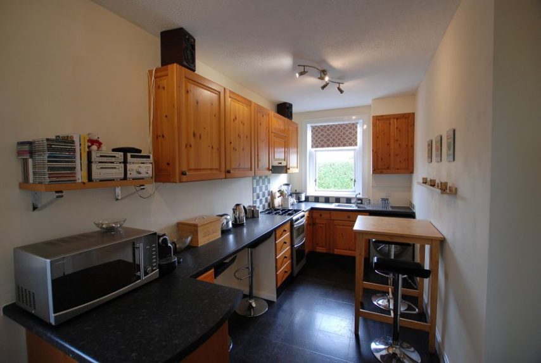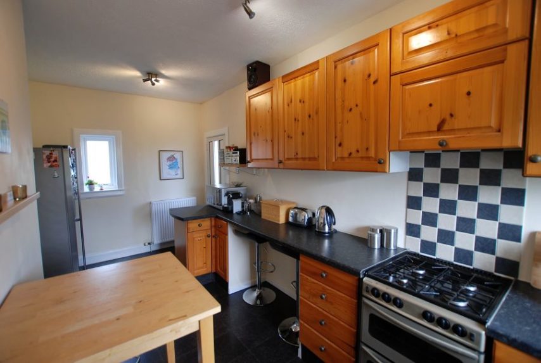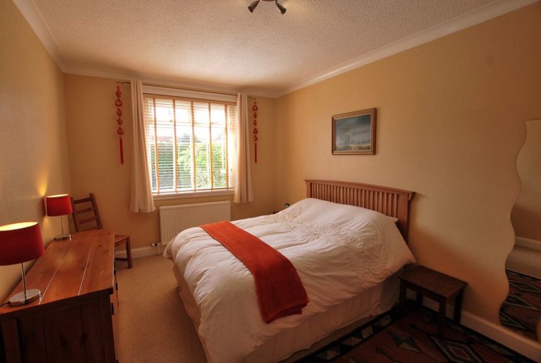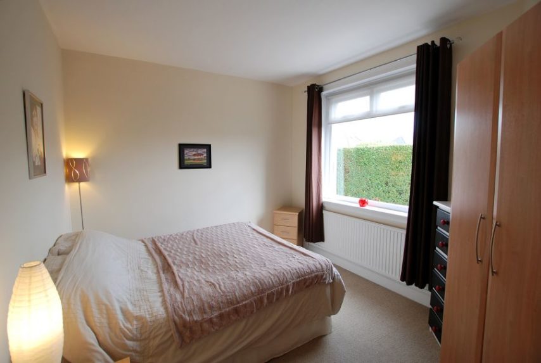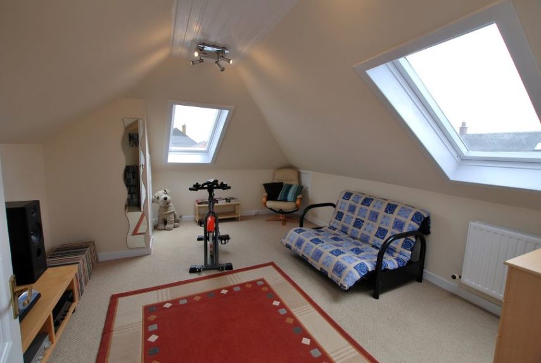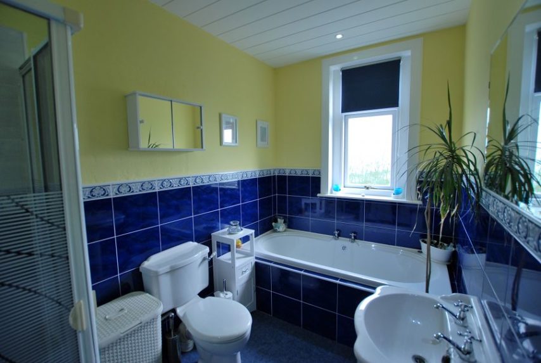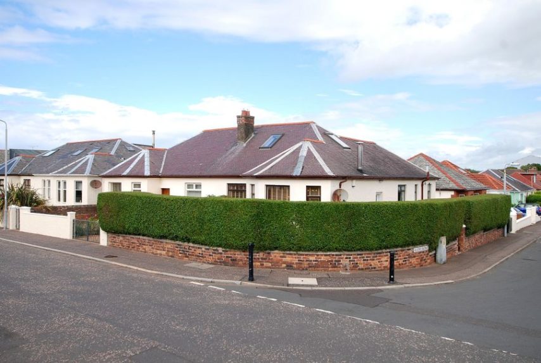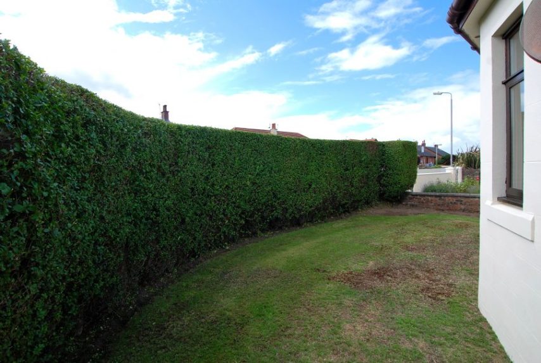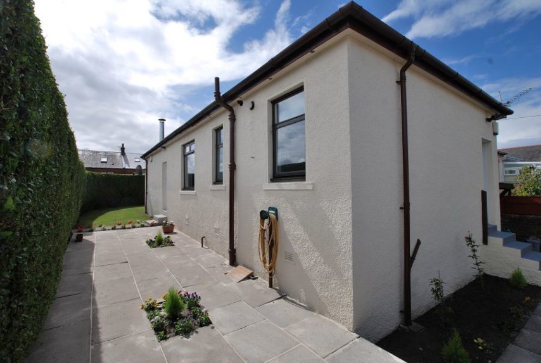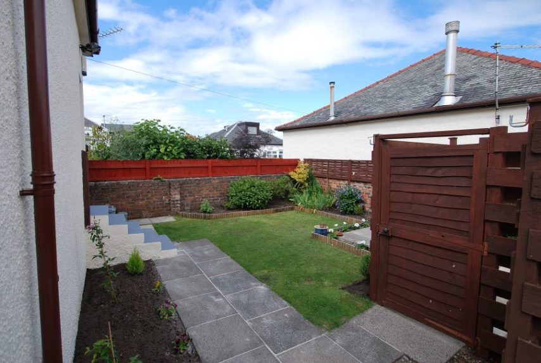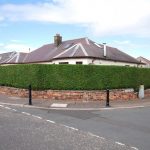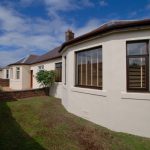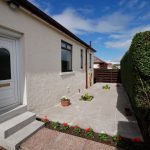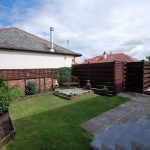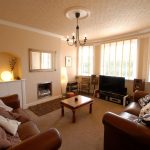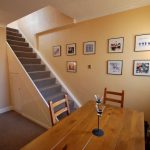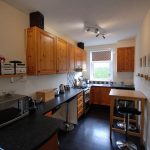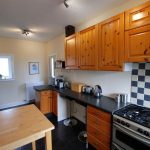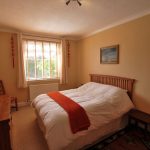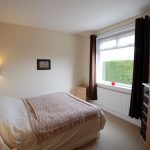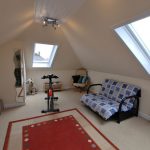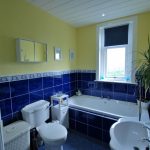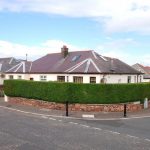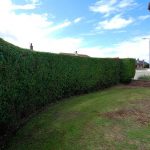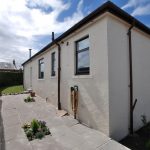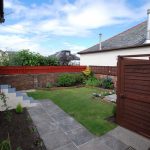Prestwick, Alvord Avenue, KA9 2JU
To arrange a Viewing Appointment please telephone BLACK HAY Estate Agents direct on 01292 283606.
CloseProperty Summary
* NEW to Market - Available to View Now *
An excellent opportunity to acquire a most appealing Semi Detached Bungalow, set amidst corner gardens which are screened for added privacy. Within ever popular residential locale of similar style homes, convenient for access to Prestwick's thriving Town Centre whilst popular local schools are nearby (walking distance), as is public transport.
Internally the property is attractively presented with well proportioned 5 Main Apartments featured over 2 levels (Bedroom No 3 being on upper level). In particular the accommodation comprises on ground floor, reception hall, bay windowed lounge, dining room with separate breakfasting kitchen to the rear (access via door from here onto the rear gardens), two double bedrooms (Nos 1 & 2), whilst the bathroom is situated off the reception hall. A staircase to the side of the dining room leads to the upper bedroom (No 3).
The specification includes gas central heating and double glazing. EPC - D. Neatly presented private gardens wrap around the front/side & rear. A private driveway provides off-street parking whilst on-street parking is also available.
In our view this desirable 5 Apartment Bungalow will be of broad appeal with internal viewing highly recommended. The Home Report has a positive Mortgage Valuation of £185,000.
To view please telephone BLACK HAY Estate Agents on 01292 283606. The Home Report will be available to view within the next 24 Hours on our blackhay.co.uk website - search for this property under our "Properties For Sale" Tab then click on the "View Home Report" Tab on the lower page of the actual property listing and the PDF Report will open to view.
Property Features
A most appealing Semi Detached Bungalow, within favoured locale of similar style homes
Set amidst corner gardens, screened for privacy with Private Driveway
Very conveninet for access to Prestwick's thriving Town Centre, nearby schools etc
Flexible 5 Main Apartment accommodation over 2 levels, attractively presented, well proportioned
Reception Hall, bay windowed Lounge to front, separate Dining Room to rear
Breakfasting Kitchen with door to rear Garden
Two Double Bedrooms (Nos 1 &2) on ground floor, 3rd Bedroom on upper level (staircase from Dining Room)
Bathroom on ground floor. Gas CH. Double Glazing. EPC – D
Private Gardens wrap around from front, side to rear. Private Driveway. On-street parking also
An excellent opportunity with Viewing Recommended. To View - BLACK HAY Estate Agents 01292 283606
RECEPTION HALL
20’ 6” x 8’
(sizes to L-shape only)
LOUNGE
15’ x 12’ 1”
DINING
13’ x 9’ 1”
(sizes incl’ staircase)
BREAKFASTING KITCHEN
9’ x 17’ 4”
(former size narrowing to 7’ 1”)
BEDROOM 1
15’ 2” x 10’ 3”
BEDROOM 2
12’ 2” x 9’ 11”
BEDROOM 3
12’ 8” x 14’ 10”
(sizes at widest points)
BATHROOM
5’ 11” x 9’ 11”
