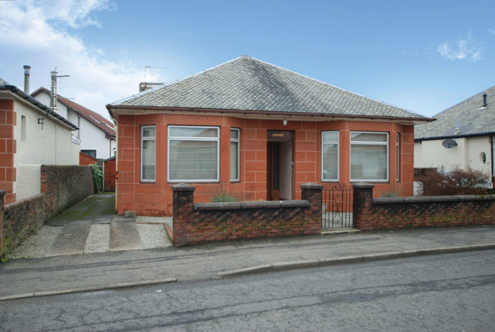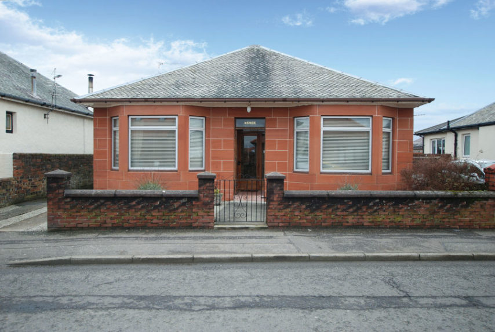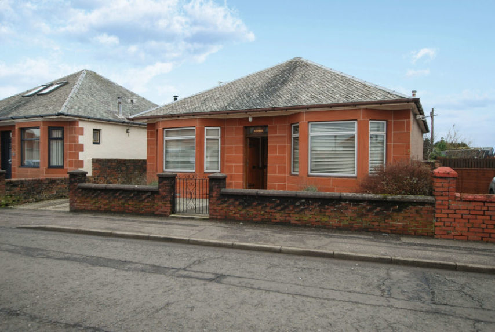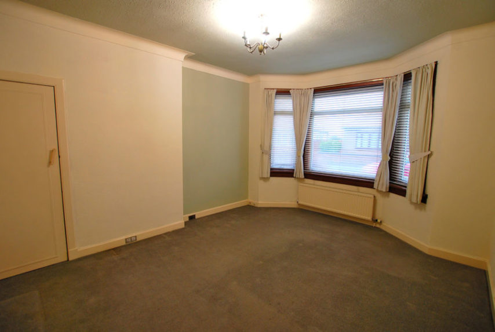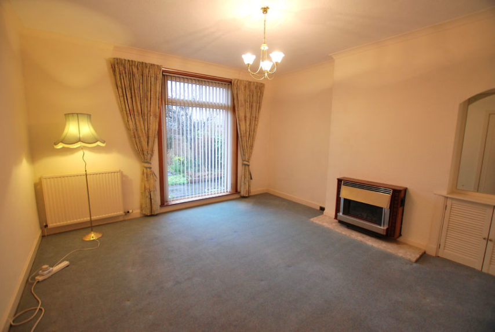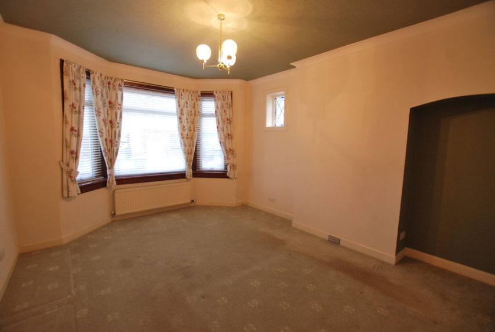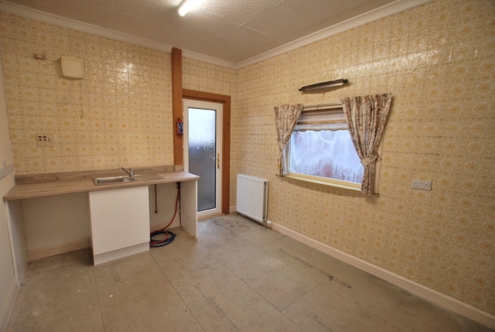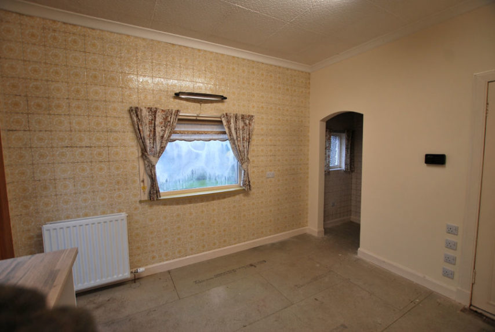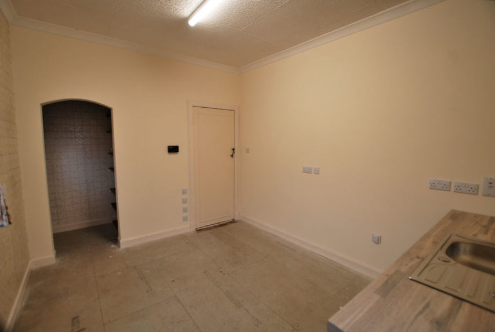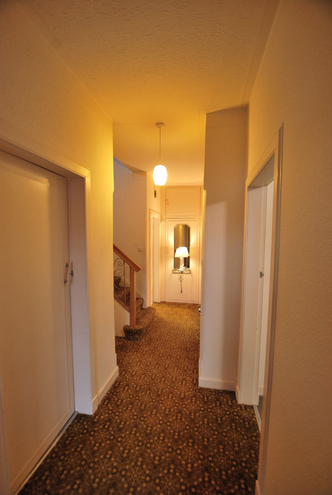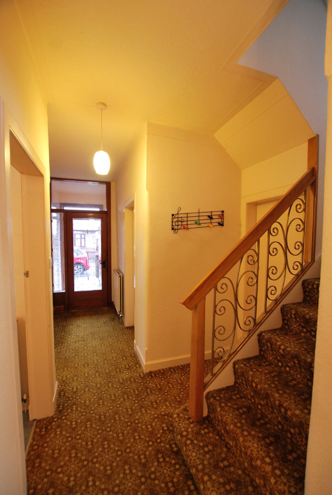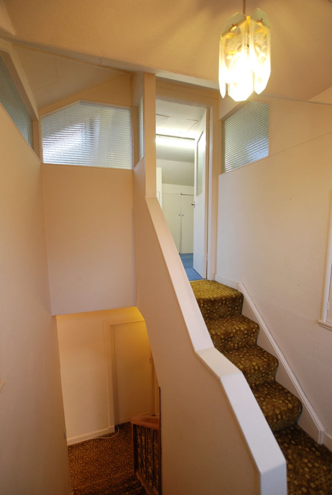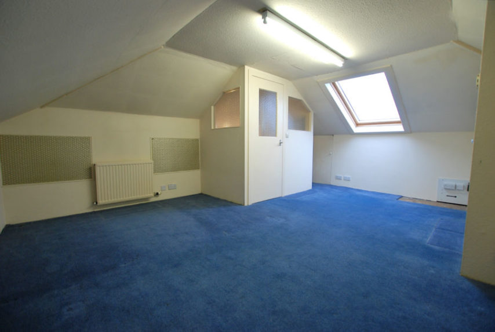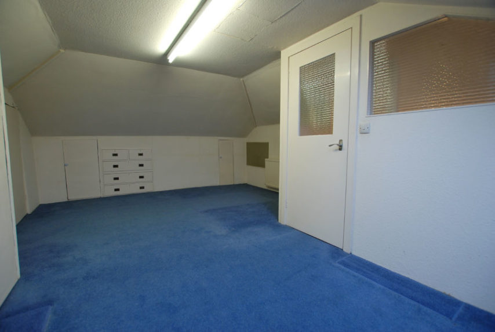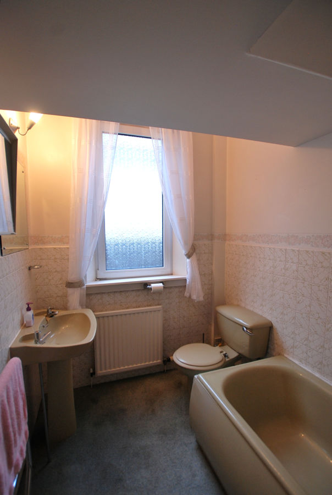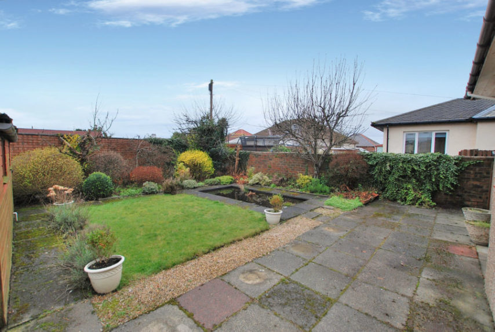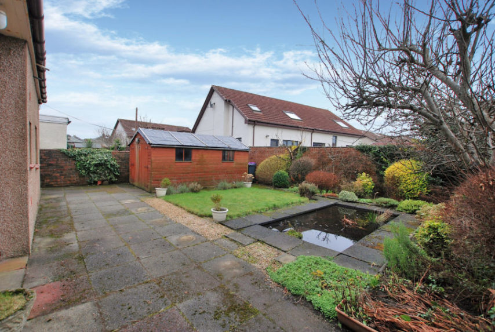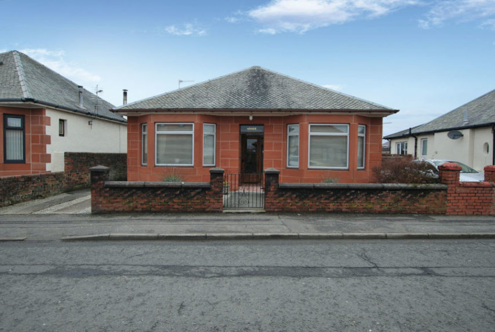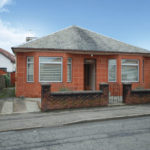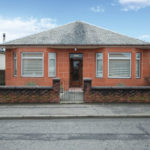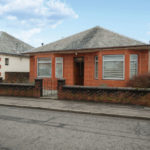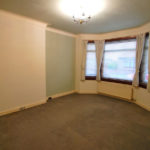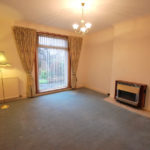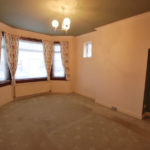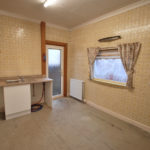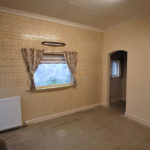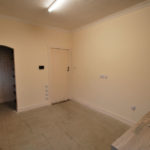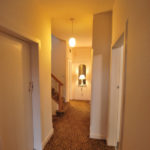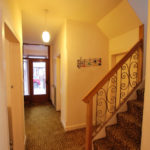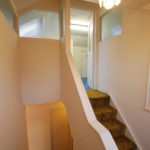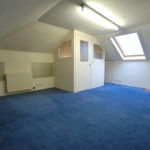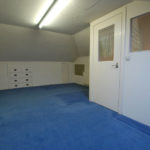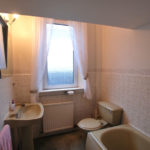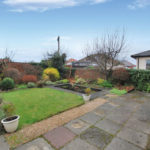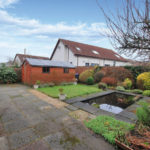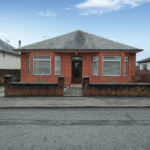Prestwick, Adamton Road South, KA9 2BJ
To pre-arrange a Viewing Appointment please telephone BLACK HAY Estate Agents direct on 01292 283606.
CloseProperty Summary
"Asher" – A desirable Traditional Red Sandstone Detached Bungalow, competitively priced to allow the successful purchaser the opportunity to re-style to their own specification/budget. Within ever popular Prestwick residential locale, convenient for access to Prestwick’s thriving town centre and surrounding amenities.
Flexible 4 Main Apartment Accommodation is featured over 2 levels, well proportioned, available as 1 public/3 bedrooms or 2 public/2 bedrooms. The kitchen has been stripped back to a “shell” following flooring works – it was decided to leave it unfinished as an incoming purchaser would most likely wish to re-fit the kitchen area (at their own expense).
In particular, the accommodation currently comprises, on ground floor, welcoming reception hall, spacious lounge to the front (an alternative 3rd bedroom, if required), family/dining room to the rear, separate kitchen with pantry alcove, bedroom No 1 to the front whilst the bathroom is situated off the reception hall. A staircase discreetly positioned to the side of the reception hall leads to the upper level from which bedroom No 2 is formed – this being of larger size.
The current specification includes both gas central heating & double glazing. EPC – E. Private gardens are situated to the front and rear. A private driveway to the front/left hand side provides off-street parking.
In our view, a superb opportunity to acquire a most desirable Detached Bungalow ...complete with its original “Fish scale” patterned slate roof further enhancing its charm. To view, please telephone BLACK HAY ESTATE AGENTS direct on 01292 283606. The Home Report will be available to view here soon, exclusively on our blackhay.co.uk website - Home Report Mortgage Valuation figure of £200,000. If you wish to discuss your interest in this particular property - please get in touch with our Estate Agency Director/Valuer Graeme Lumsden on 01292 283606.
Property Features
RECEPTION HALL
18’ 3” x 7’ 1”
(sizes to T-shape)
LOUNGE
15’ 10” x 11’ 9”
FAMILY/DINING ROOM (Alt’ BEDROOM 3)
14’ x 13’
KITCHEN
9’ 10” x 11’ 10”
BEDROOM 1
15’ 3” x 11’ 7”
BEDROOM 2
17’ 11” x 8’
(latter size widens to 13’ 6”)
BATHROOM
5’ 10” x 8’ 3”
