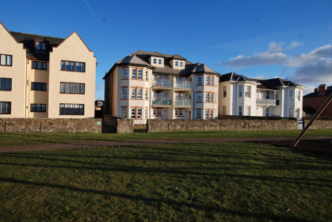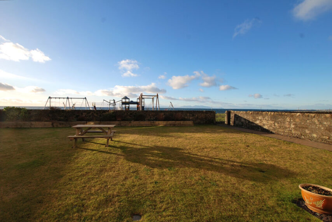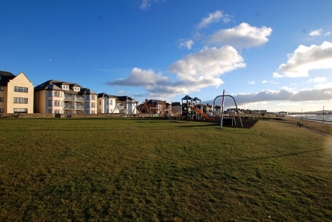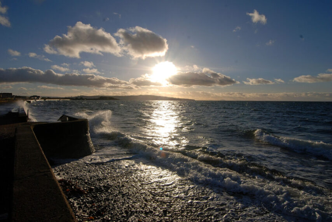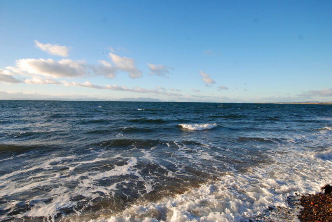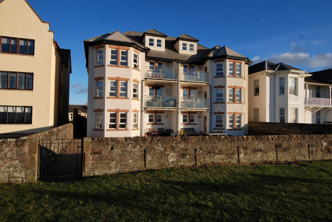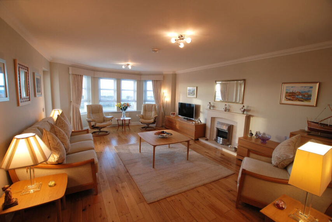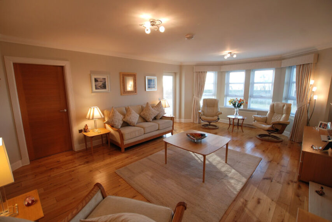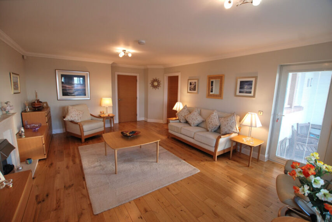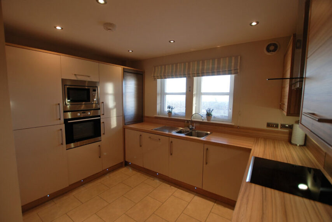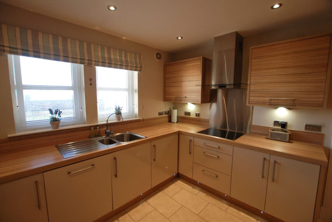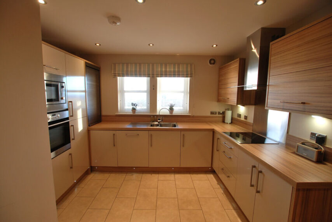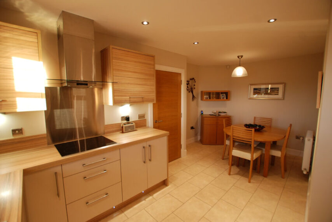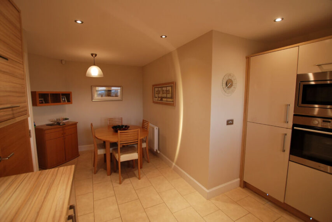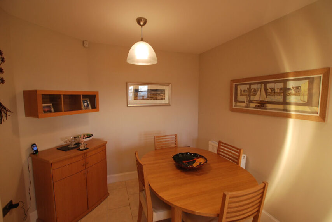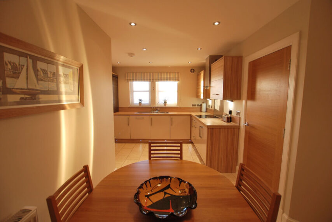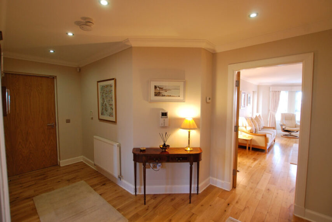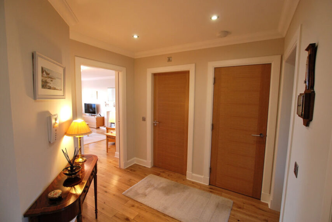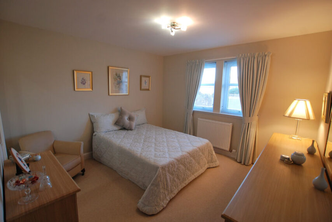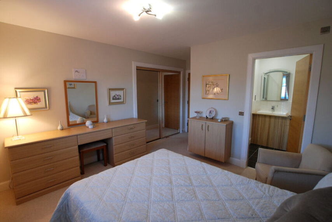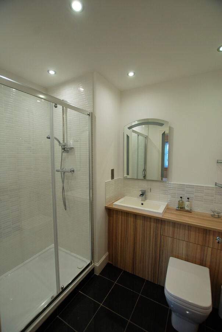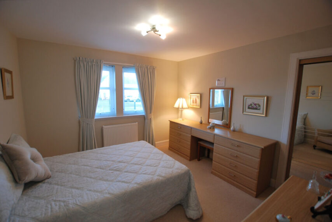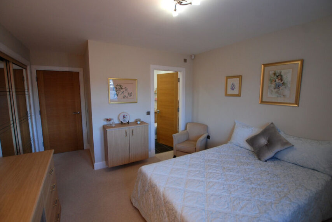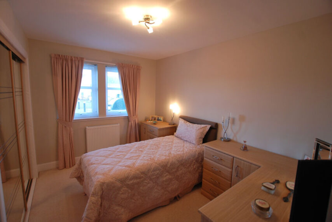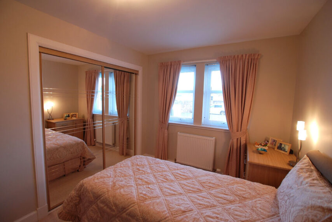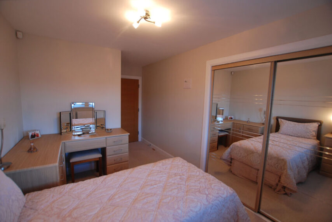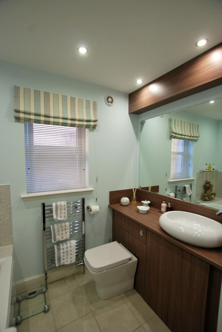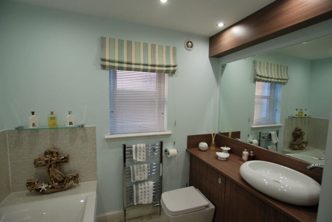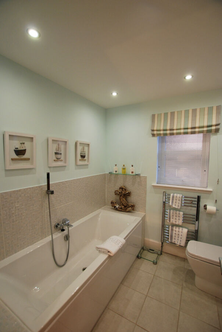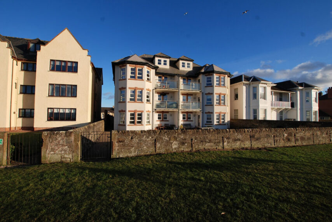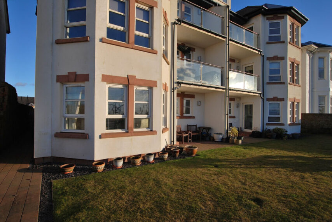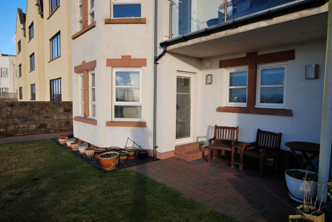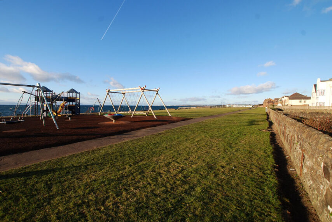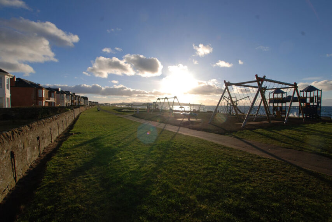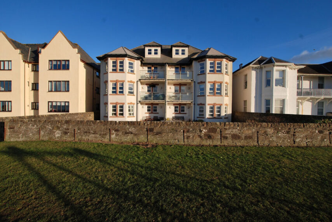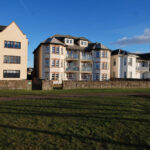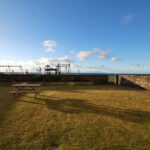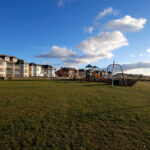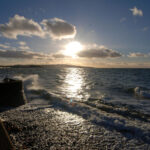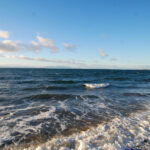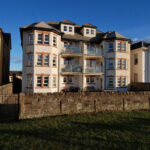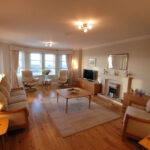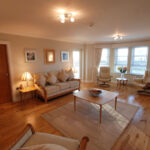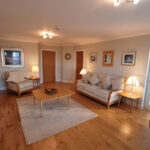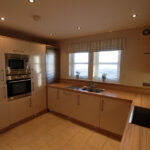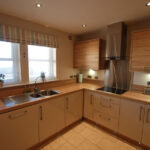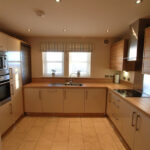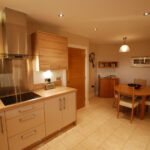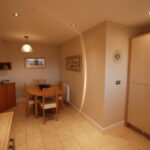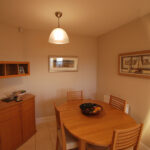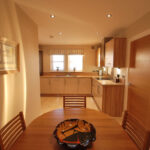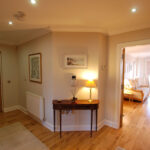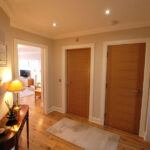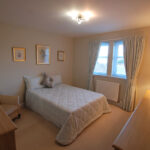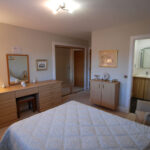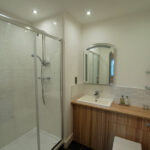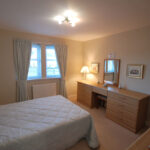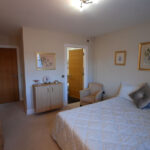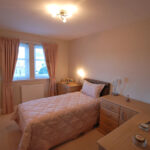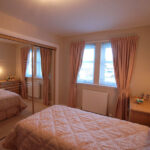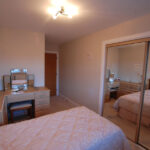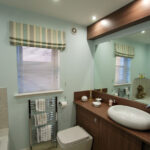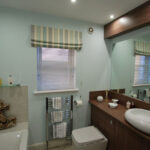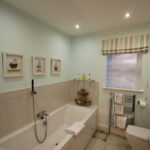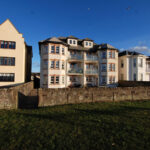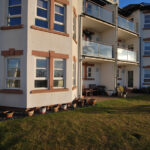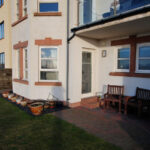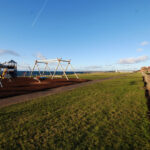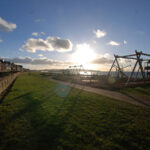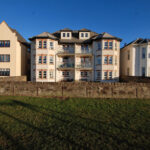Prestwick, 14B Ardayre Road, KA9 1QL
To pre-arrange a Viewing Appointment please telephone BLACK HAY Estate Agents direct on 01292 283606.
CloseProperty Summary
* NEW to Market - Available to View Soon * A rare opportunity to acquire a highly desirable “Seafront Home” …this beautifully presented Modern Luxury Flat forms part of a select residential development of only 6 Flats overlooking Prestwick promenade/seafront with panoramic sea views beyond. Occupying convenient Ground Floor position with the added benefit of its own sheltered private patio accessed directly from the fabulous bay windowed lounge.
The development itself is professionally managed with appointed factors ensuring neat presentation and maintenance of the building/grounds. Costs are shared communally between the residents (details upon request). A video security entry system allows the owner to screen visitors. We understand the private parking may be on an “allocated” space basis (details to be confirmed from the title deeds).
The development was completed circa 2012, selling out quickly due to its seafront position, quality specification, well proportioned apartments and the very limited number available. The seller of this particular flat has owned it from new.
Access is to the rear (from the Ardayre Road side) with a welcoming secure main door entrance opening onto a neatly presented communal hallway with 14B being located to the right hand side. The private main door opens onto an attractively shaped reception hall which provides access to the remaining apartments, the fabulous bay windowed lounge is notable for its size and seafront/sea views (with play park on the promenade) – it’s easy to imagine one settling down in this room and enjoying the changing sea views on the horizon whilst the patio door adjacent to the bay window encourages one to step out onto the sheltered private patio to enjoy the views/sea air on those better weather days, a very stylish & well appointed dining kitchen is accessed off the lounge – with the main kitchen area to the front, featuring an array of attractive floor/wall cabinets with integrated appliances, whilst to the rear a comfortable dining area. 2 double bedrooms are featured, both to the rear with fitted storage – the “master” bedroom (No 1) features a stylish en-suite, the main bathroom is again very stylish, situated off the reception hall.
The specification includes both gas central heating & double glazing. EPC – B. The private residents parking facilities are incorporated within the landscaped development to the rear. The lawned garden areas to the front & rear are communal whilst the boundary wall onto the promenade has a private gate for residents to access directly onto the seafront.
Prestwick remains Ayrshire’s “property hotspot”, with its well established mixed main street shopping/restaurants/amenities, whilst the delightful/sweeping promenade & seafront is directly accessible from this development. Public transport includes bus & train. Prestwick Airport is nearby whilst the property is also convenient for access to the A77/A78. This particular property will be of broad appeal, valued by local buyers whilst further afield of interest to Glasgow/Edinburgh based buyers/those relocating from South of the Border, seeking a change of lifestyle from city to seaside.
Graeme Lumsden, Director/Valuer of Black Hay Estate Agents comments…
“ Even after 38 years in the property industry I still marvel at the magic of living by the sea. The changing seascape from flat calm water through gentle ripples meandering onto the shore …to the white horses/waves racing ashore on stormy days.
For me there is a special connection, an emotion …living by the sea, which is unmatched elsewhere ...and for our owner, the sheer joy when she purchased this particular flat and during the time she has lived there speaks far beyond the monetary value …it’s a life lived in a place that brings you the sheer joy that in my view, only a seafront home can bring.
Our owner will no doubt hope that the new owner of her flat enjoys it as much as she has. ”
To discuss your interest in this particular property, please contact Graeme Lumsden, our Director/Valuer, who is handling this particular sale - 01292 283606. To enquire about Viewing please contact BLACK HAY ESTATE AGENTS on 01292 283606. The Home Report & Floorplan/Room Sizes are available to view here on our blackhay.co.uk website. A Full Colour Digital Brochure will be available to view soon.
Property Features
RECEPTION HALL
8’ 5” x 14’ 7”
(siszes to L-shape)
LOUNGE
20’ 11” x 14’ 5”
(former size into bay window)
DINING/KITCHEN
17’ 9” x 9’ 7”
(sizes at widest points)
BEDROOM 1
11’ 3” x 11’ 3”
(sizes of main area only)
EN SUITE
7’ 5” x 5’ 9”
(sizes at widest points)
BEDROOM 2
11’ 3” x 8’ 7”
(sizes of main area only)
BATHROOM
7’ 11” x 7’ 4”
(sizes at widest points)
