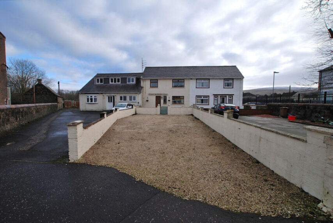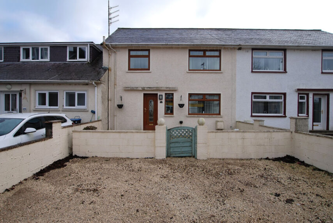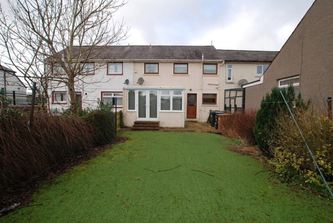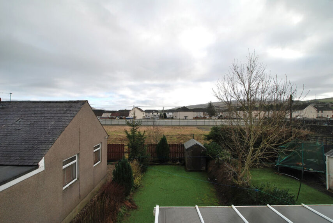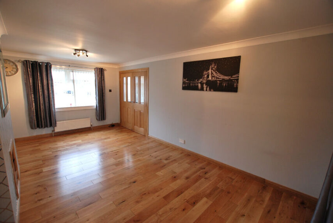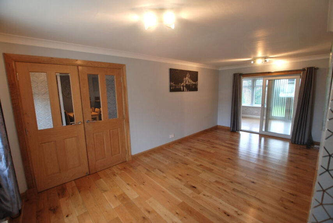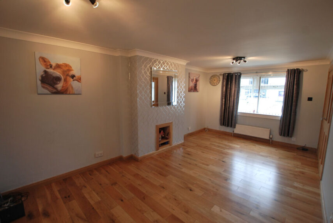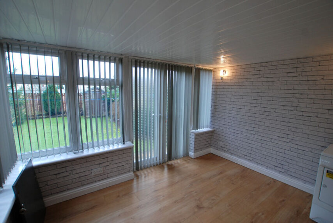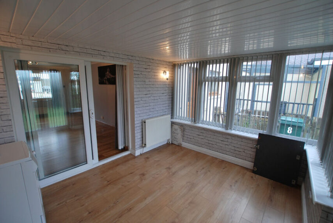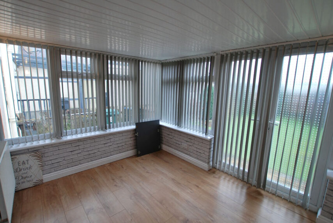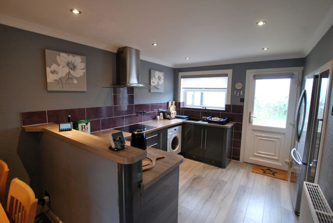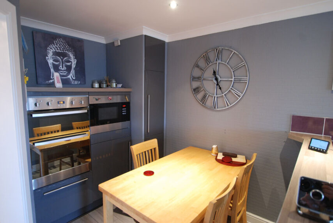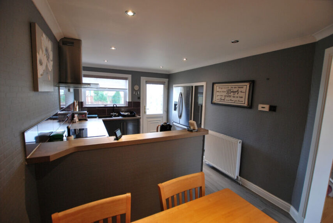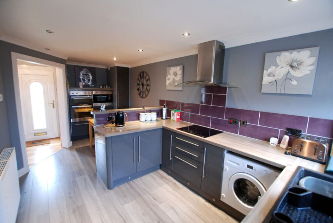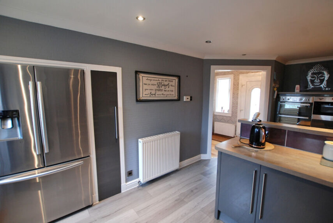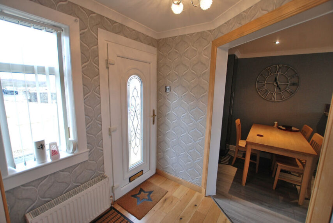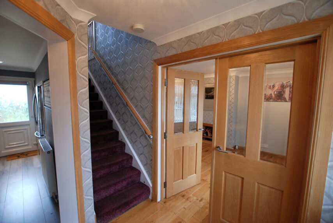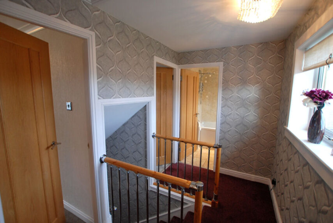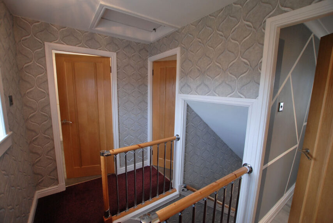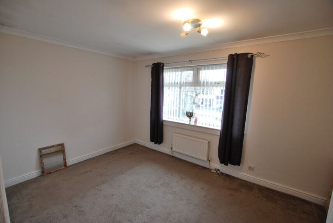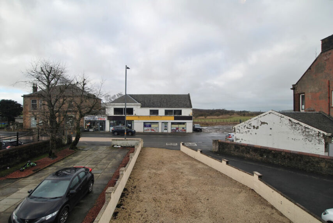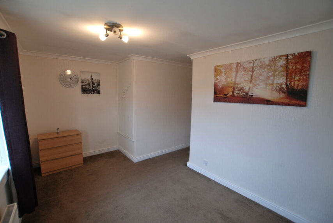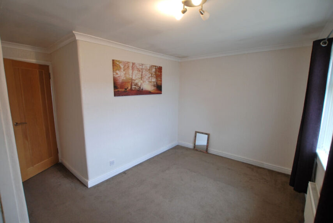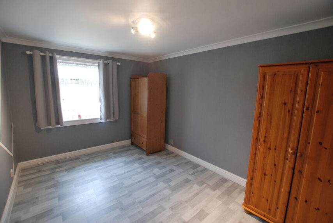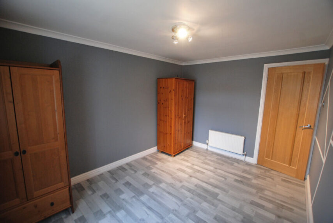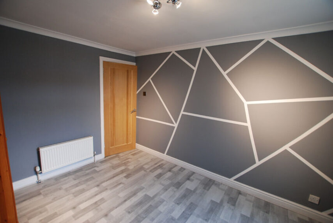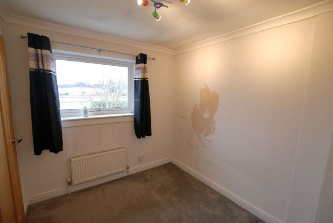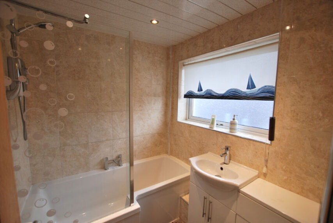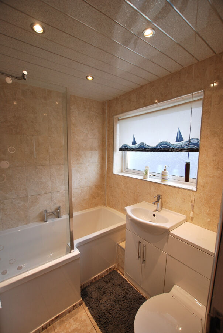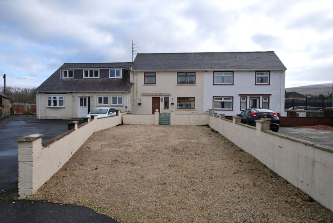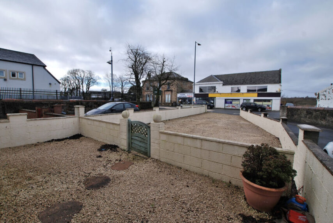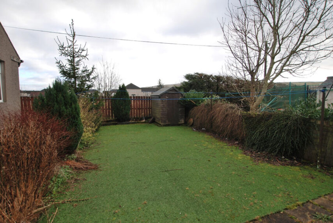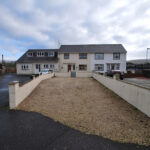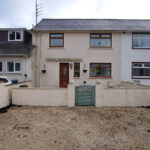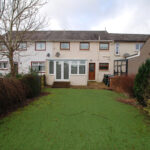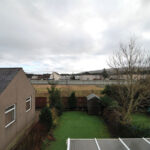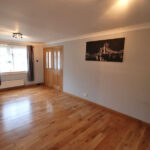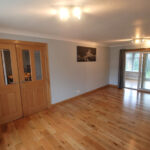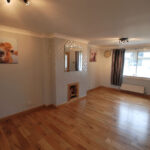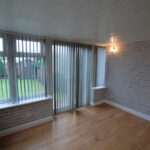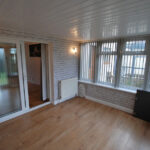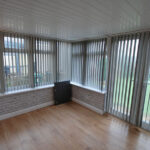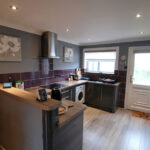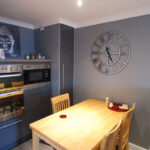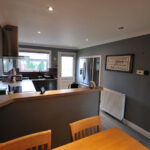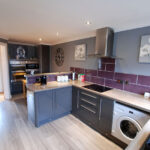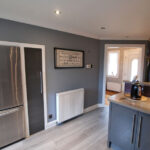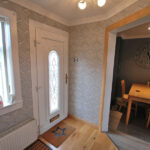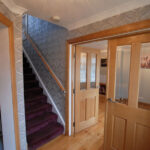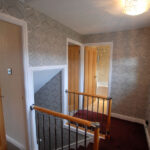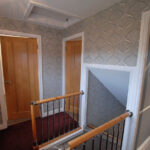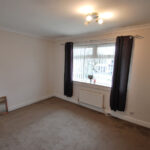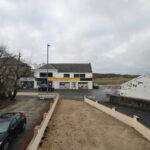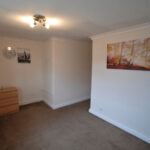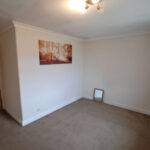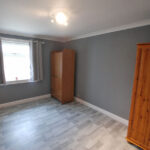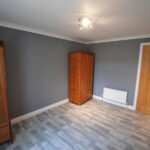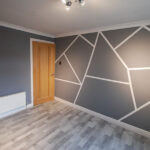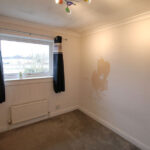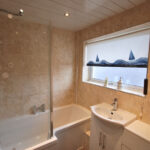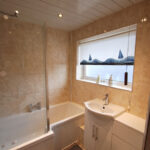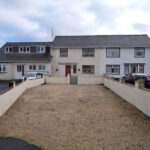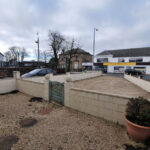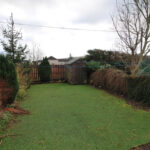New Cumnock, Castle, KA18 4AH
To arrange a Viewing Appointment please telephone BLACK HAY Estate Agents direct on 01292 283606.
CloseProperty Summary
* NEW to Market - Available to View Now * An excellent opportunity to acquire an ever popular Mid Terrace Villa, ideal for the 1st-time buyer or as 1st family home. Situated amidst a short terrace of only 3 houses this particular property has been extensively modernised by its owner, featuring a stylish modern specification, now presented in walk-in condition. In addition the larger front garden area incorporates a driveway which provides private off-street parking for several vehicles.
Internal viewing reveals a most appealing home, comprising on ground floor, welcoming reception hall, spacious lounge/dining with desirable conservatory accessed from the dining area - overlooking the rear garden, a very stylish dining/kitchen extends from front to the rear with an attractive array of fitted units & integrated appliances (door to rear garden from here). A central staircase from the reception hall leads to the upper hallway off which 3 bedrooms and the bathroom are located - bedrooms Nos 1 & 2 are situated to the front (both of double size) whilst No 3 is situated to the rear (good size single), a stylish modern bathroom with white suite and overbath shower is located off the upper hallway.
The specification includes both gas central heating and double glazing. Attic storage is available. EPC - C. Private gardens are situated to the front and rear, whilst a larger private driveway is incorporated within the front garden providing sought after off-street parking.
New Cumnock is situated approx 21 miles east of Ayr, travelling on the A70/A76 from Ayr (through Coylton/Ochiltree/Cumnock) - approx' 6 miles from Cumnock, alternatively it is approx' 35 miles north of Dumfries. It is a relatively small in terms of population however currently there are local shops, a school, petrol station and conveniently a train station.
In our view this particular property combines excellent value with its 5 Main Apartment accommodation, a very stylish modern specification, the added benefit of a much valued conservatory ...and presented in ready to "move-in" condition.
To discuss your interest in this particular property, please contact Graeme Lumsden, our Director/Valuer, who is handling this particular sale - blackhay.co.uk To enquire about Viewing please contact BLACK HAY ESTATE AGENTS - blackhay.co.uk The Home Report & Floorplan/Room Sizes are available to view here exclusively on our blackhay.co.uk website.
Property Features
RECEPTION HALL
6’ 1” x 5’ 11”
(angular shape)
LOUNGE
18’ 11” x 10’ 6”
(sizes incl’ chimney breast)
DINING/KITCHEN
18’ 10” x 9’
(sizes at widest points)
CONSERVATORY
8’ 9” x 11’ 3”
UPPER HALL
5’ 7” x 8’ 11”
(sizes incl’ staircase)
BEDROOM 1
13’ x 9’ 3”
BEDROOM 2
8’ 9” x 13’ 11”
(sizes of main area only)
BEDROOM 3
9’ 11” x 7’ 8”
BATHROOM
5’ 6” x 6’
