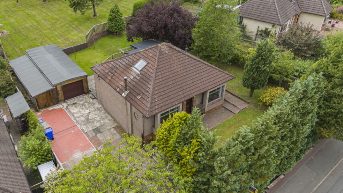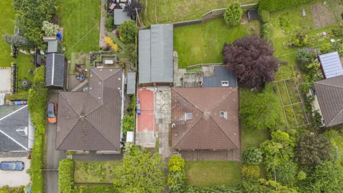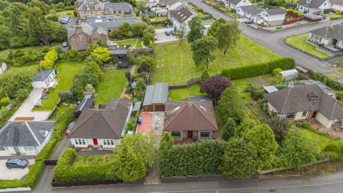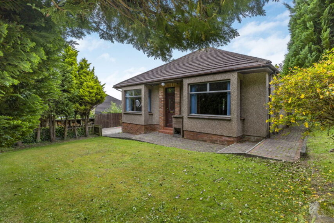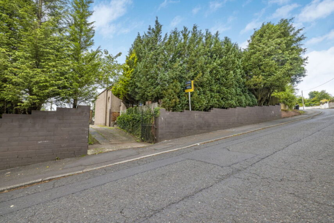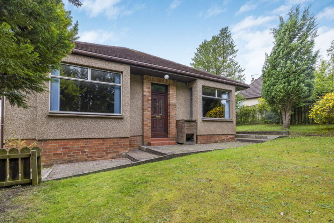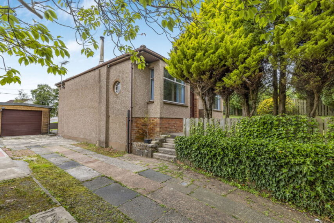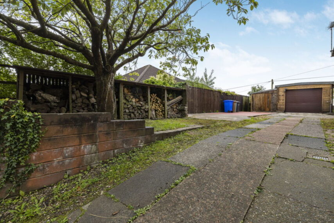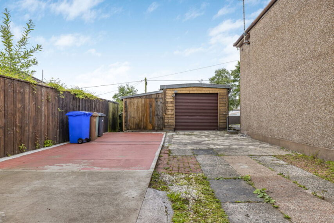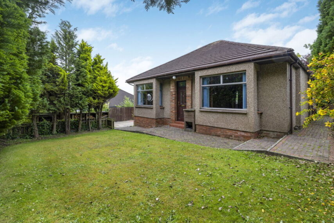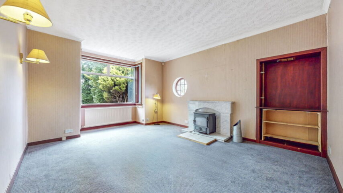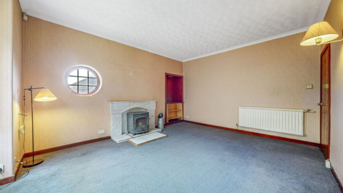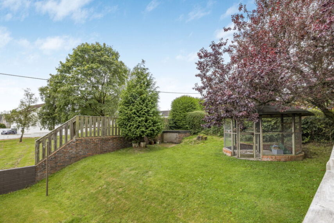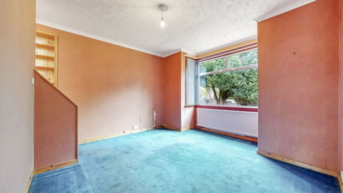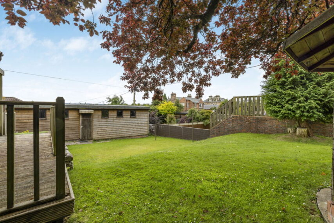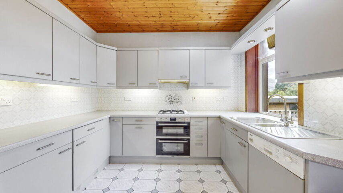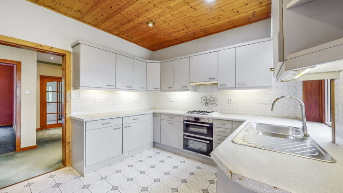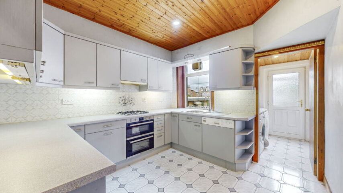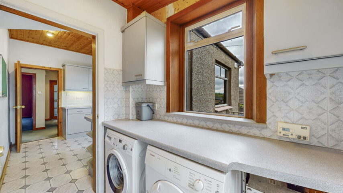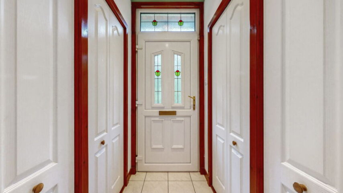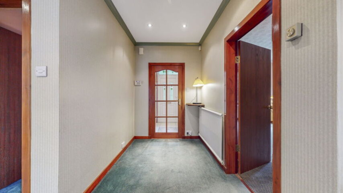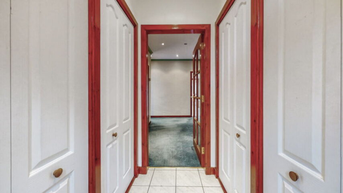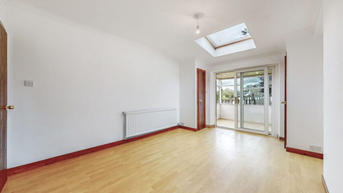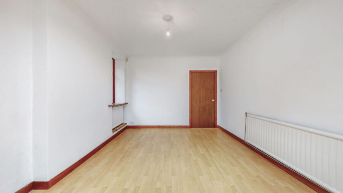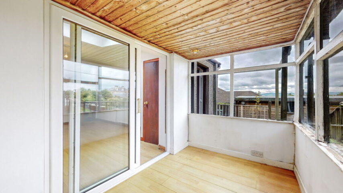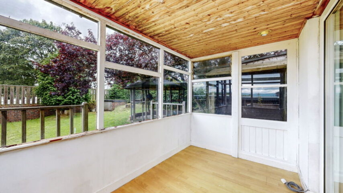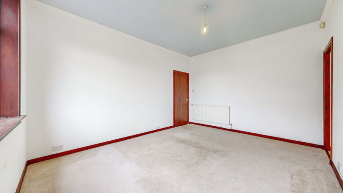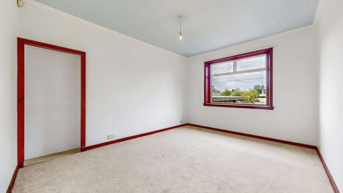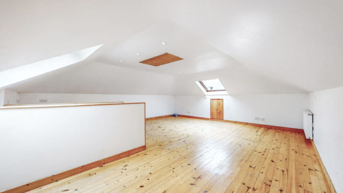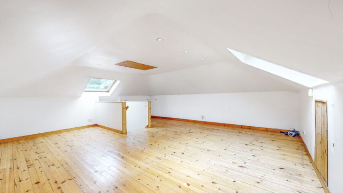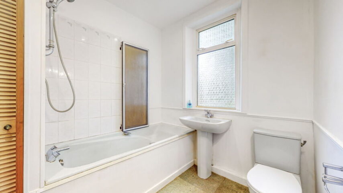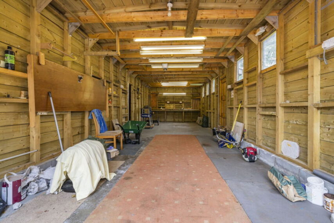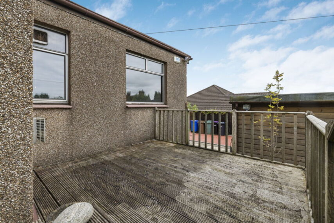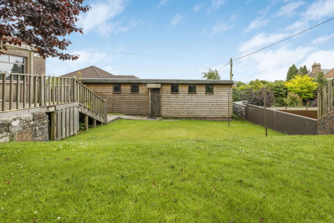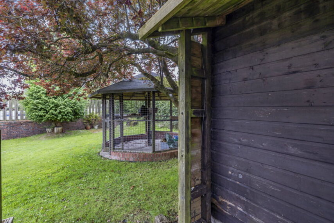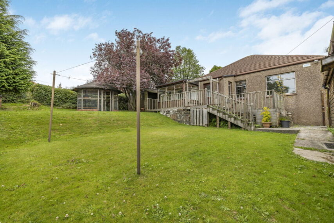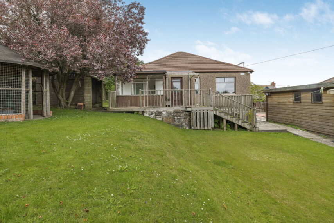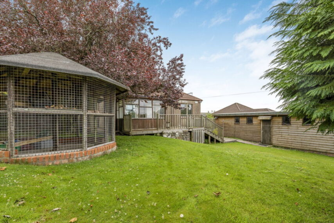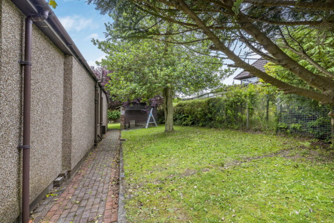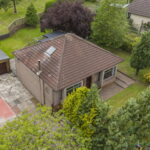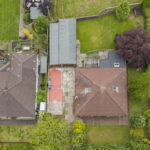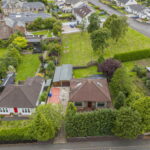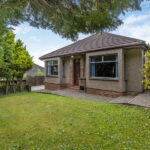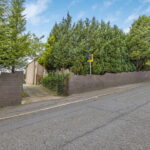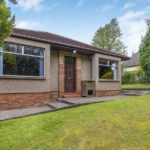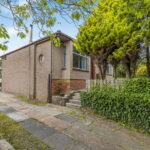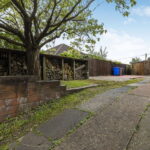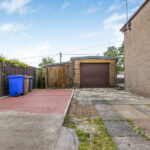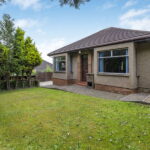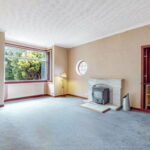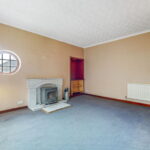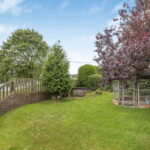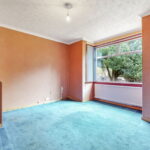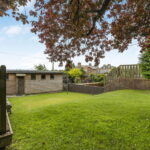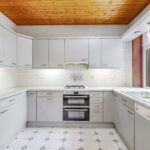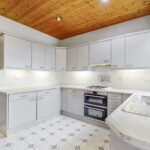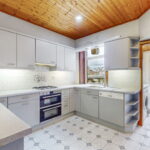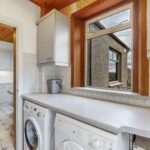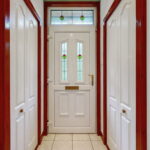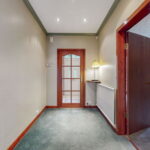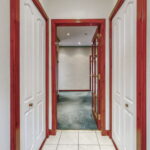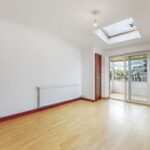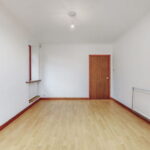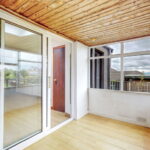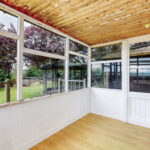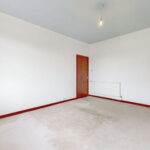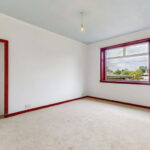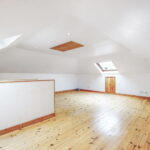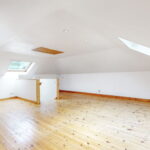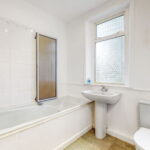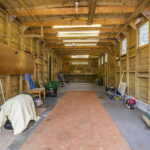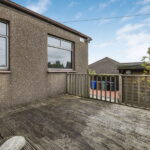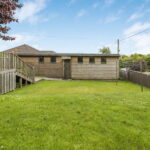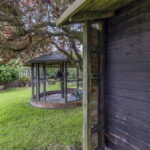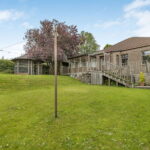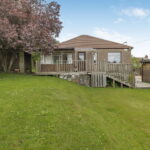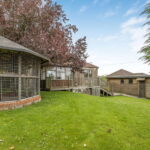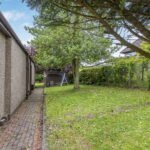Maybole, Gardenrose Path, KA19 8AG
To arrange a Viewing Appointment please telephone BLACK HAY Estate Agents direct on 01292 283606.
CloseProperty Summary
* NEW to Market - Available to View Now * “ HILLVIEW ” – Enjoying elevated distant hill views from its favoured Gardenrose Path position on the “highside” of Maybole, this larger Detached Bungalow offers a fabulous opportunity for those clients seeking a “blank canvas” from which they can create their own special home.
It is fair to say that latterly the focus was on the function of the property rather than whether it was styled internally to whatever current “interior trend” was popular …however, there is clearly scope financially for the successful purchaser to re-style to their own specification/budget and no doubt increase the underlying value of the property.
Easily missed behind its conifer fronted boundary, the property is attractively set amidst mature gardens with the large driveway accommodating multiple cars whilst those that favour the fun/opportunity that a large garage provides for “tinkering” will absolutely appreciate the circa 33’ plus long garage with similar length annex adjacent …one can imagine the sheer happiness of having such a large area of sheltered workshop/storage space.
Internal viewing reveals the well proportioned/flexible 4 Main Apartment accommodation of the ground floor whilst a very substantial floored/lined attic area currently provides spectacular storage space with potential for further development, subject to any local authority required permissions etc.
In particular, the central main door to the front opens onto the entrance vestibule (with its useful double storage cupboards either side), from here onto the welcoming reception hall, a large box-bay windowed lounge to the front (with multi fuel stove fire – also partially linked to the heating system), also to the front on the opposite side is a separate box-bay windowed family/living (or dining) room with concealed stairway leading to the attic area, 2 double bedrooms are located to the rear with bedroom No 2 having a patio door opening onto a sun room area (noting that this is “tired” and needs attention), a modern style kitchen is located to the rear however one expects that this and the adjacent utility room will likely be modernised by the successful purchaser, the bathroom is situated to the side of the reception hall. On the upper level, the aforementioned attic area is very substantial and will no doubt create all sorts of “ideas” as to its potential.
The specification includes double glazing and a non-working system of gas central heating which is sold-as-seen (due to the boiler being uneconomical to repair, plus its location may be moved by the successful purchaser as part of any “modernisation” plans). EPC – E. The aforementioned tandem style double garage (lovingly built by the owner & with remote control door – note the internal timberwork construction detail …and it has an “inspection pit”) with adjoining annex are undoubtedly valuable additions whilst the expansive driveway offers excellent private/off-street parking. The gardens are mature with a mixture of lawned areas, well established “screening” and a feature timber deck area to the rear. On-street parking is also available.
Maybole has recently benefitted from the opening of the A77 Bypass which removed the heavy flow (at times) of traffic moving through the "town" centre. It is approx' 9 miles (15 - 20 mins) by car to Ayr. The A77 provides a convenient major road link north or south whilst the popular Galloway Forest/Dark Sky Park is approx' 10 miles away, the A75 from Girvan to Stranraer is approx' 13 miles away. This particular property benefits from elevated distant hill views whilst it is notably within a short walk of the mainline train station which enabls easy commuting via public transport, there is also a bus service.
In our view…Hillview is an outstanding opportunity to acquire a very desirable Detached Bungalow that “radiates” potential …a Character Home to its current owners …now awaiting its New Owners taking it forward & creating their own Special Home.
To discuss your interest in this particular property please contact Graeme Lumsden, our Director/Valuer, who is handling this particular sale – 01292 283606. To secure a Viewing Appointment please contact BLACK HAY ESTATE AGENTS on 01292 283606. The Home Report & Floorplan/Room Sizes are available to view here exclusively on our blackhay.co.uk website.
