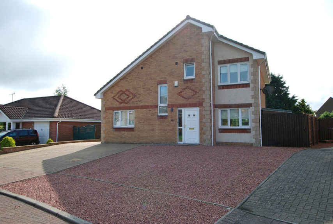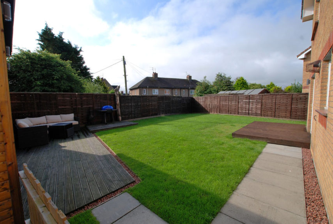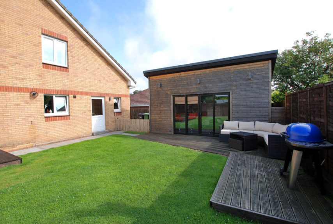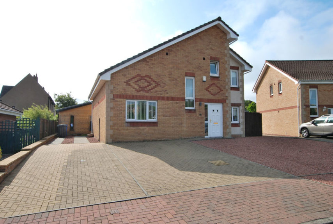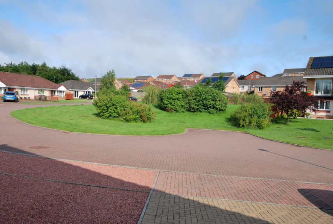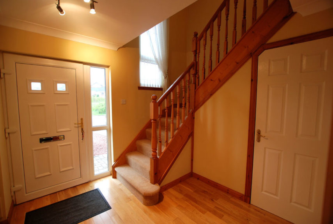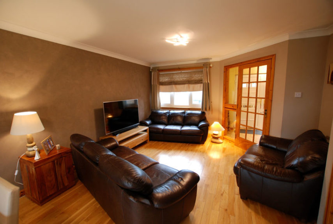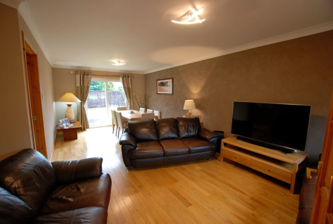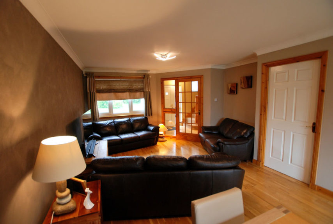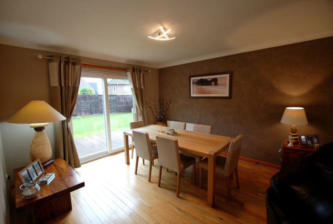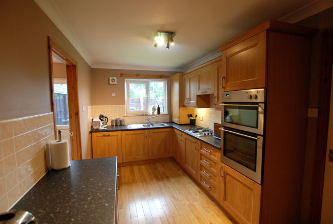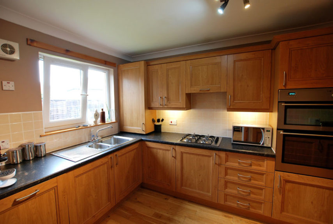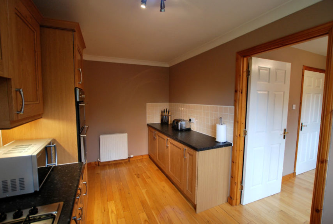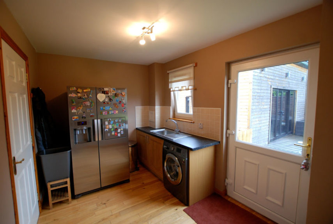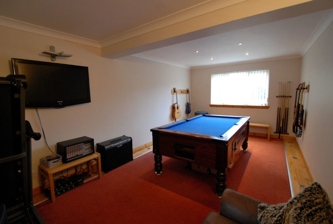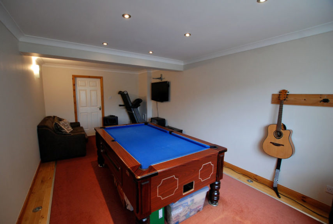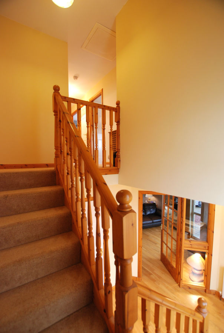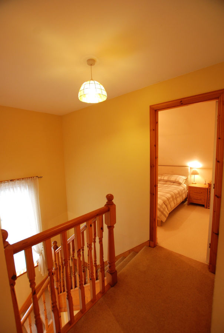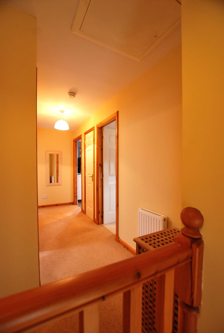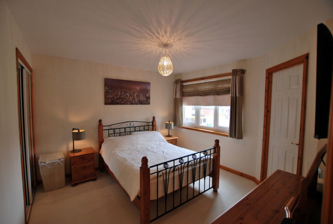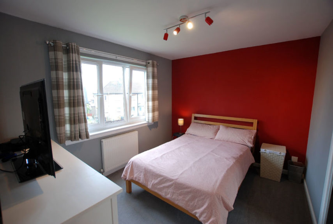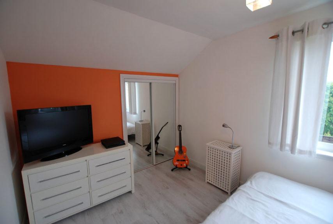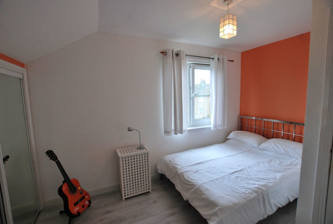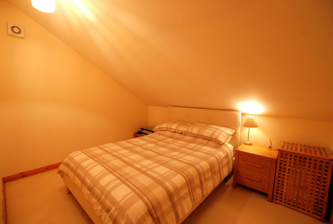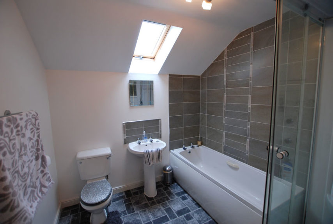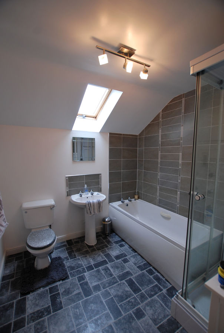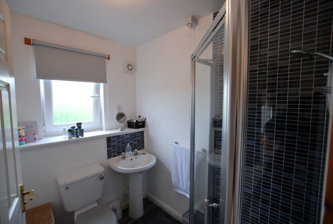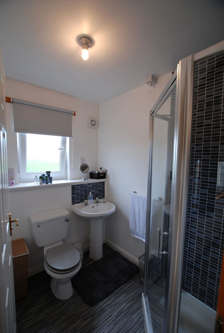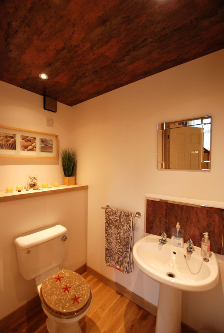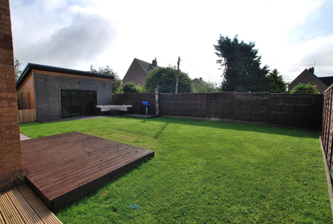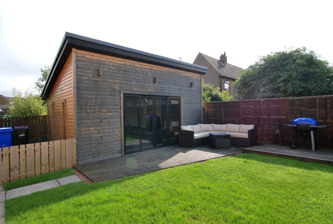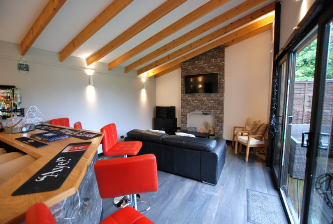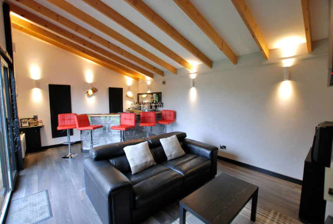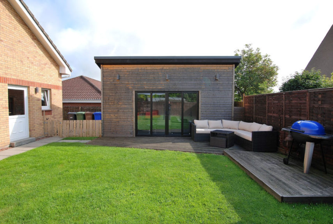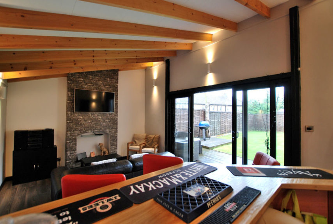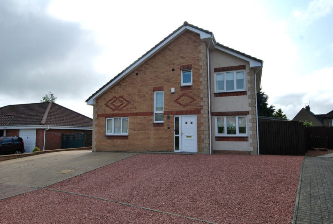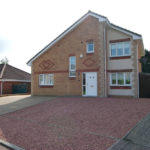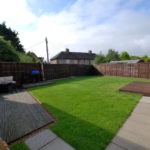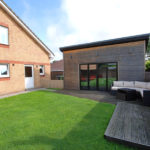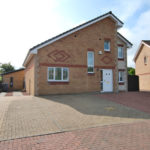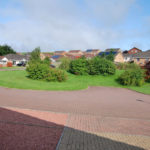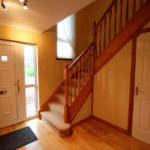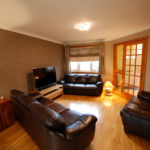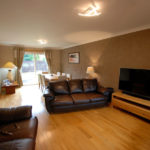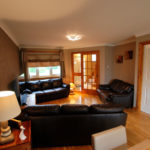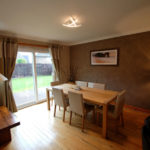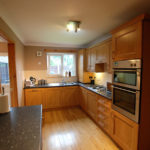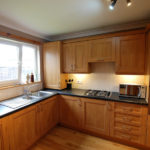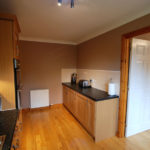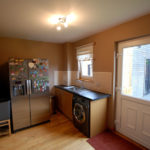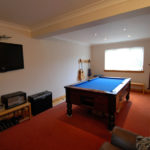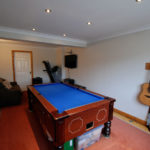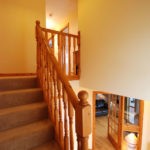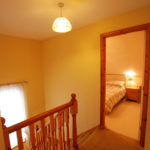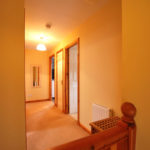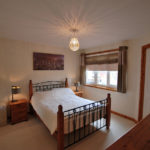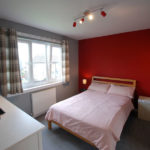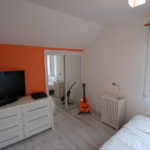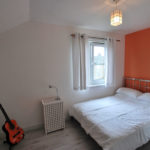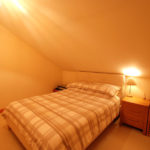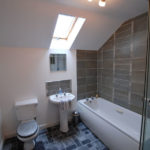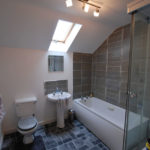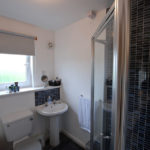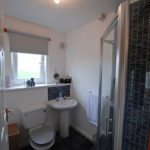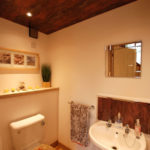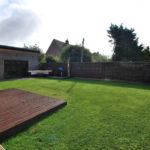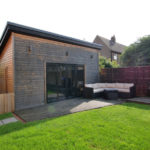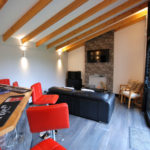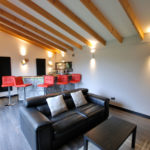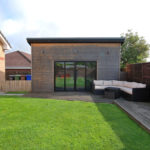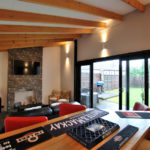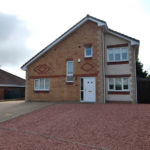Maybole, McAdam Way, KA19 8FD
To arrange a Viewing Appointment please telephone BLACK HAY Estate Agents direct on 01292 283606.
CloseProperty Summary
** New to Market **
The Full Home Report together with an expanded array of Photographs for this particular property can be viewed exclusively on our blackhay website.
A superb family home, within favoured cul de sac setting, amidst popular modern residential development of mixed style homes. This most attractively presented "Luxury Style" Detached Villa will be of particular appeal to those seeking a larger style family home which offers flexible accommodation that can be adapted to suit changing family use.
Well maintained by its present & only owners from new, who have thoughtfully added at considerable expense a very inviting & substantial Detached Timber "Summer House" (which can actually be used all year round!) with patio/barbecue area - undoubtedly a focal point for social occasions or indeed retreating to "unwind".
Internally the flexible accommodation is featured over 2 levels, comprising on ground floor, a welcoming reception hall with useful "downstairs" wc off, lounge with open-plan dining room to rear (patio doors to garden), separate fitted kitchen with the added benefit of a good sized utility room off, whilst the former garage has been converted (local authority documentation available) to provide an excellent games/leisure room - or alternative 4th bedroom.
On the upper level, 3 bedrooms with the "master" bedroom (No 1) featuring an en-suite whilst the family bathroom serves the remaining bedrooms, a very useful study offering potential as a 5th bedroom is also provided (we understand a similar property nearby acquired consent to add a window and formally use as an additional bedroom).
The specification includes both gas central heating & double glazing. EPC - C. Neatly presented private gardens are located to the rear with feature patio areas and a useful garden shed. A broad garden area to the front is monobloc laid/stone-chipped, providing excellent off-street parking facilities.
This superb Detached Family Home offers excellent value/accommodation with Internal Viewing Highly Recommended.
To arrange a Viewing please telephone BLACK HAY ESTATE AGENTS direct.
The Full Home Report for this particular property together with an expanded array of Photographs can be viewed exclusively here on our blackhay.co.uk website
For further information/enquiries relating to this particular property please contact Graeme or Paula direct at BLACK HAY ESTATE AGENTS - 01292 283606
Property Features
A superb Detached Family Home, featuring excellent/adaptable accommodation over 2 levels
This desirable Detached Villa enjoys favoured cul de sac setting, within modern mixed style development
Owned by its existing & only owners from new
Well presented accommodation, able to meet changing family requirements
Added benefit of fabulous/substantial “Summer House” to rear (see photos – can be used all year round!)
The former integral garage now converted as Games/Leisure Room – or alternative 4th Bedroom
Welcoming Reception Hall, most appealing Lounge with open-plan Dining Room (patio doors)
Separate Kitchen with good sized Utility Room off
3 Bedrooms on upper level – “Master” Bedroom (No 1) featuring En-suite
Very useful Study (see main description re notes about “further potential”)
Main Bathroom on upper level plus useful “Downstairs WC” off the Reception Hall
Gas CH & Double Glazing. EPC – C. Private Gardens & larger monobloc Driveway
Internal Viewing Highly Recommended – Telephone BLACK HAY Estate Agents direct on 01292 283606 to arrange
Home Report available to view here exclusively on BLACK HAY Estate Agents website – click on “View Home Report” Tab below
RECEPTION HALL
9′ x 9′ 1″
(sizes of main area only)
LOUNGE/DINING
23′ 4″ x 11′ 7″
(sizes of main area only)
KITCHEN
14′ 8″ x 8′
UTILITY
7′ 10″ x 10′ 11″
STUDY
10′ 8″ x 12′ 4″
(Note – partially coombed ceiling)
BEDROOM 1
11′ 4″ x 11′ 4″
BEDROOM 2
9′ 5″ x 11′ 4″
BEDROOM 3
8′ 10″ x 12′ 4″
(sizes to L-shape only)
GAMES ROOM/Alt’ 4th BEDROOM
19′ 10″ x 10′ 10″
BATHROOM
7′ 11″ x 8′ 1″
EN SUITE
6′ 6″ x 5′ 7″
(sizes at widest points)
WC
3′ 9″ x 5′ 3″
