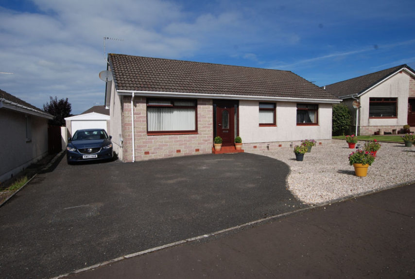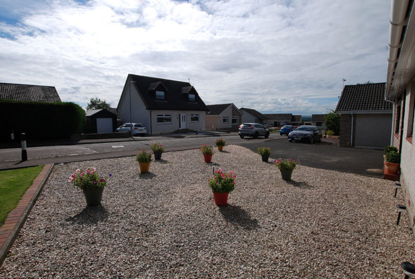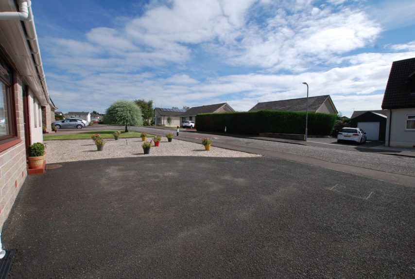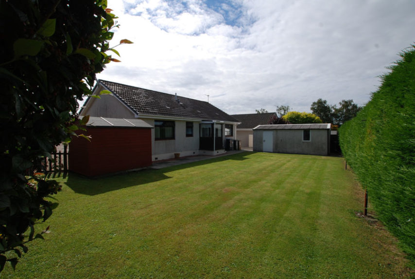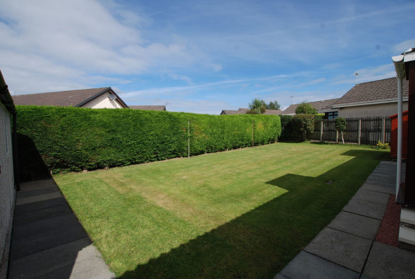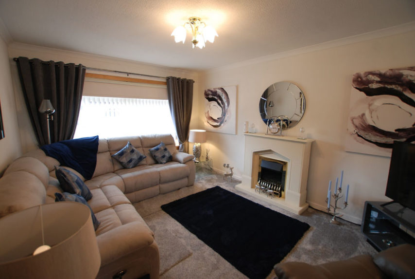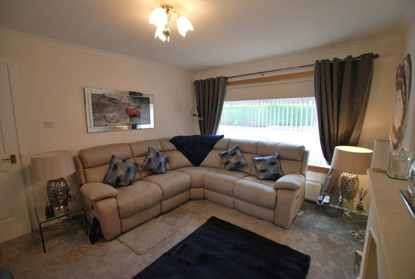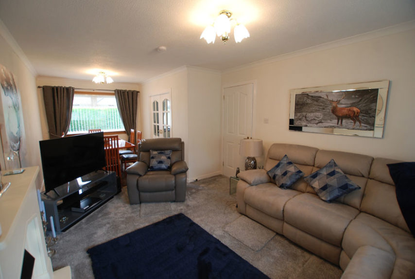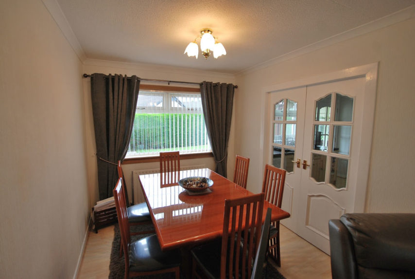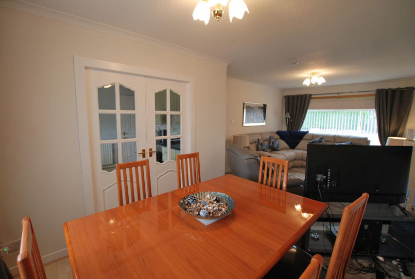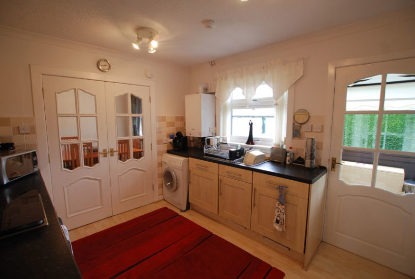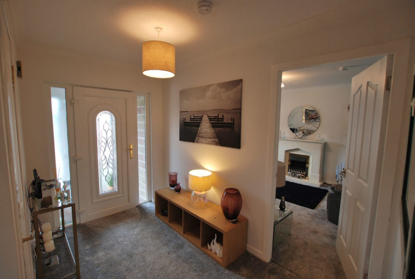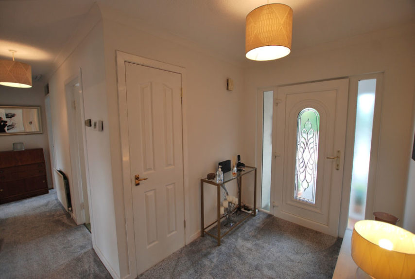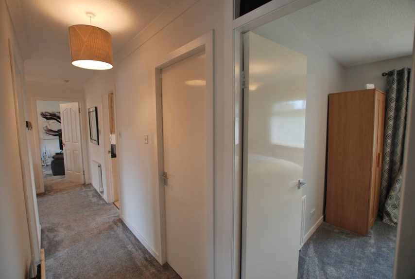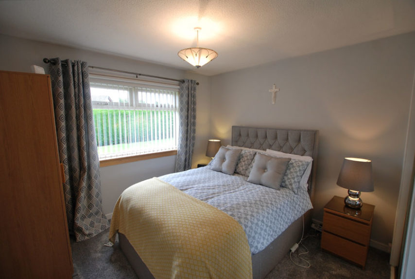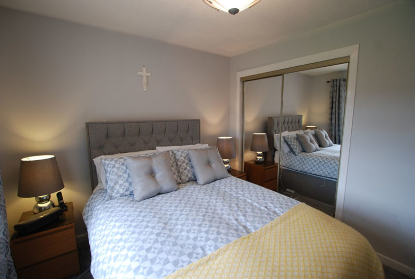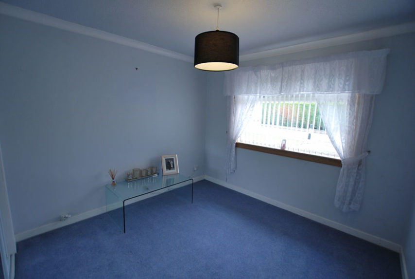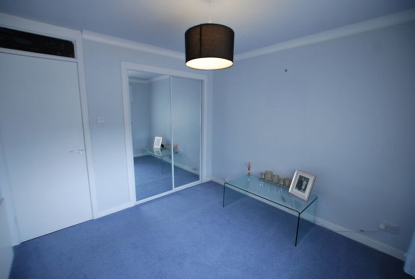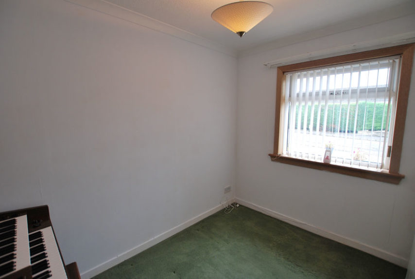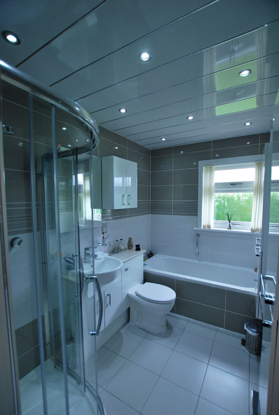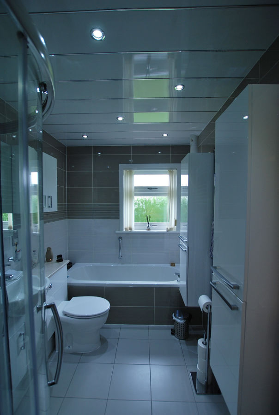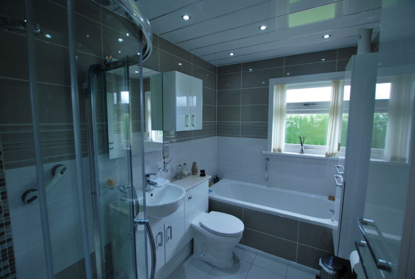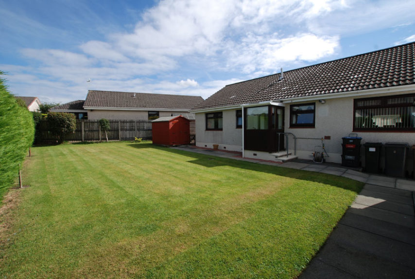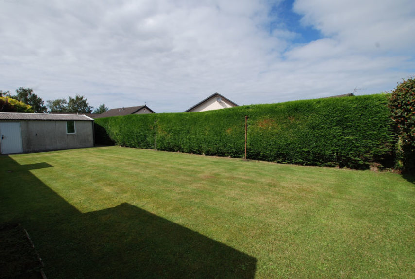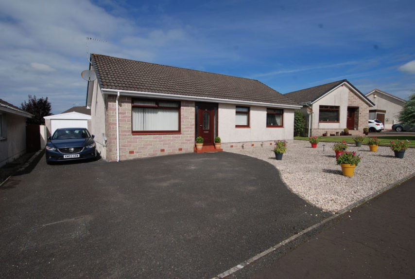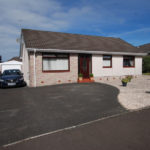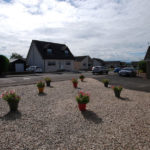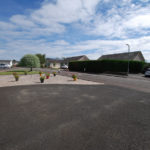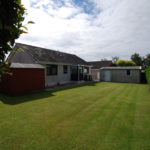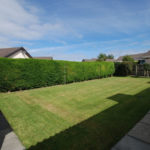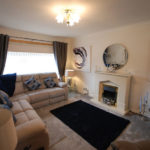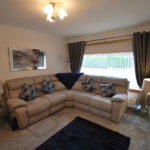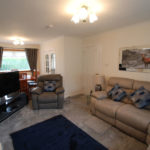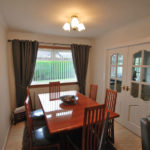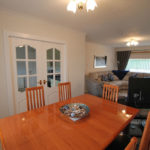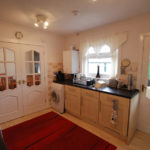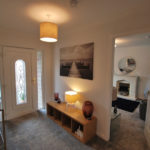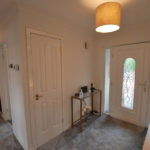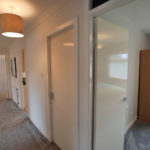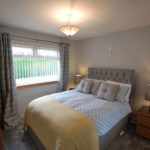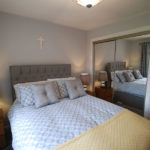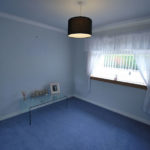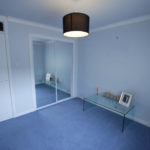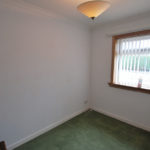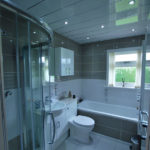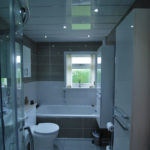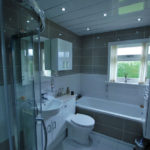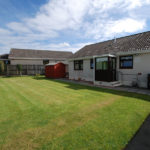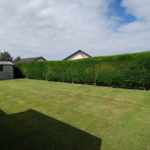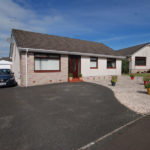Mauchline, Whiteford Place, KA5 5BW
To pre-arrange a Viewing Appointment please telephone BLACK HAY Estate Agents direct on 01292 283606.
CloseProperty Summary
* NEW to Market - Available to View Now * An attractively presented Modern Detached Bungalow enjoying a preferred setting across its neatly presented gardens (particularly private to the rear), set within a popular modern residential development of similar style homes on the edge of Mauchline in East Ayrshire. Of broad appeal, this desirable home comprises 5 Main Apartments, favourably all on-the-level.
Internal viewing reveals a welcoming reception hall which provides access onto the remaining apartments, a most appealing lounge/dining with dual aspects to the front & rear respectively, a modern style kitchen featuring twin “French style” doors conveniently opening onto the dining room, three bedrooms offer flexibility of use whilst a fabulous re-fitted 4 piece “luxury style” bathroom is an eyecatching feature.
The specification includes both gas central heating & double glazing. Attic storage is available. EPC – Tbc. The front garden incorporates a private driveway/hardstanding parking area whilst also providing access to the rear sited detached garage which offers secure parking/storage. The rear gardens are generous in size, mainly lawned with expansive evergreen screening providing much valued privacy. From Mauchline, one can travel approx’ 8.5 miles west towards Ayr/Prestwick/the A77 or north on the A76, again approx’ 8.5 miles, linking to the A77/Kilmarnock where one can travel to Glasgow & beyond.
In our view… an excellent opportunity to acquire a very desirable Detached Bungalow which is ready to move-in. Viewing highly recommended. To discuss your interest in this particular property please contact Graeme Lumsden, our Director/Valuer, who is handling this particular sale – 01292 283606. To secure a Viewing Appointment please contact BLACK HAY ESTATE AGENTS on 01292 283606. The Home Report is available to view here exclusively on our blackhay.co.uk website.
Property Features
RECEPTION HALL
10’ 3” x 18’ 6”
(sizes to L-shape)
LOUNGE/DINING
13’ 4” x 11’ 3” plus 10’ x 8’ 4”
KITCHEN
9’ 8” x 10’ 9”
BEDROOM 1
9’ 9” x 10’
BEDROOM 2
6’ 9” x 9’ 10”
BEDROOM 3
9’ 9” x 10’ 8”
BATHROOM
9’ 8” x 6’ 4”
