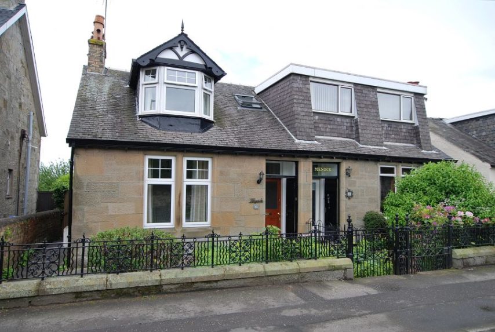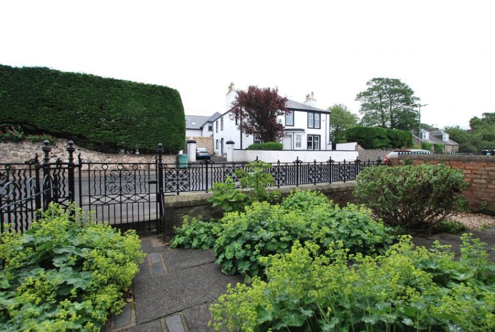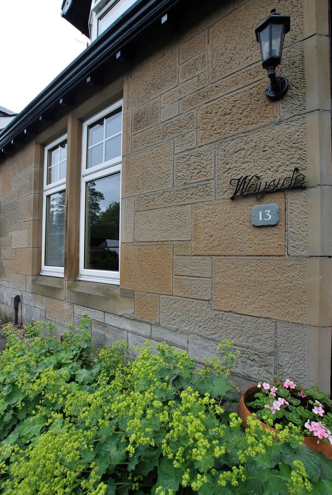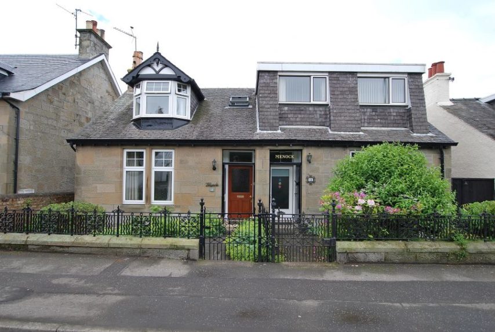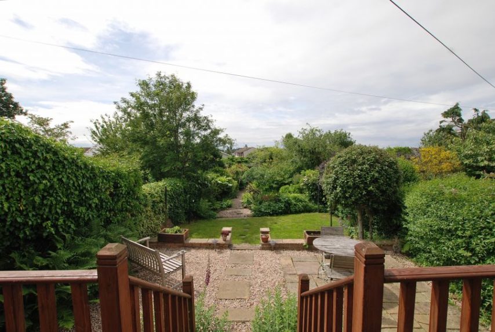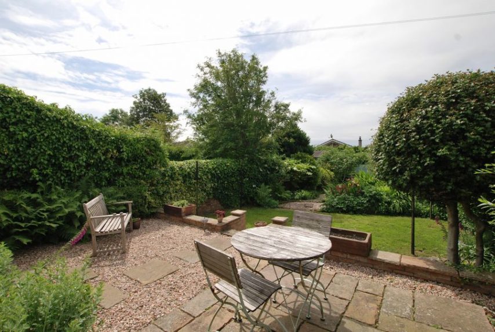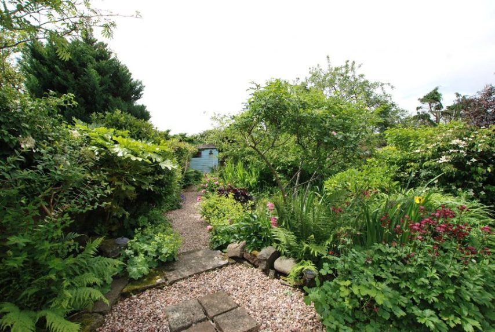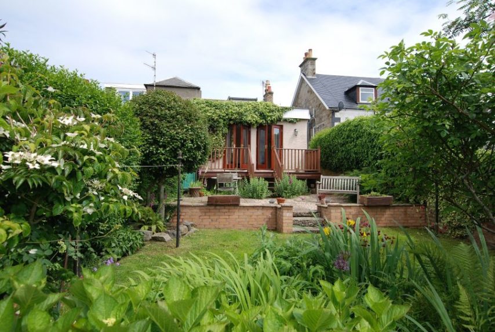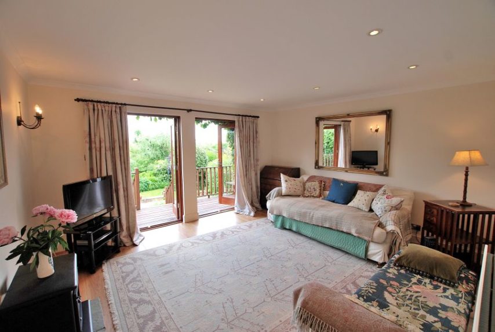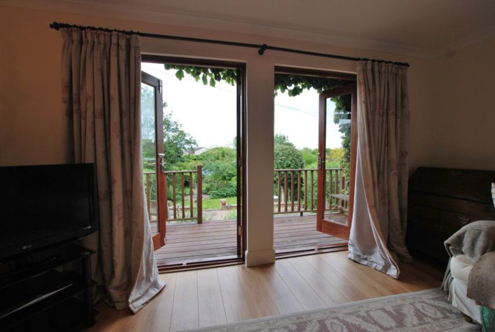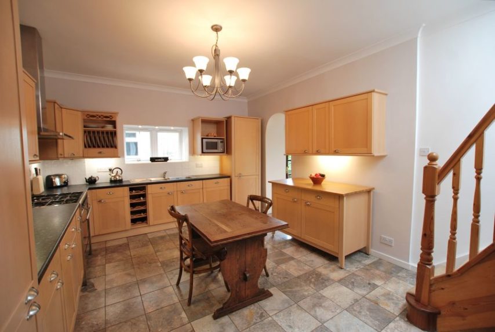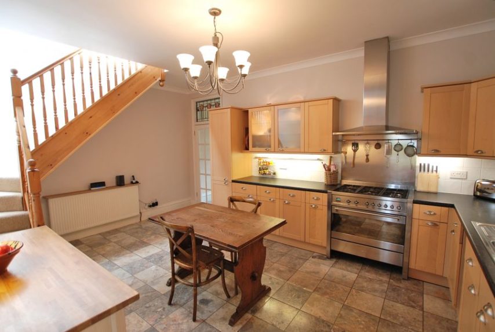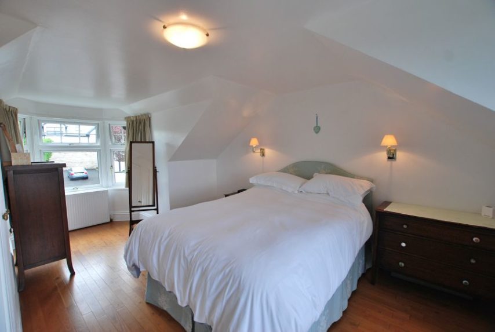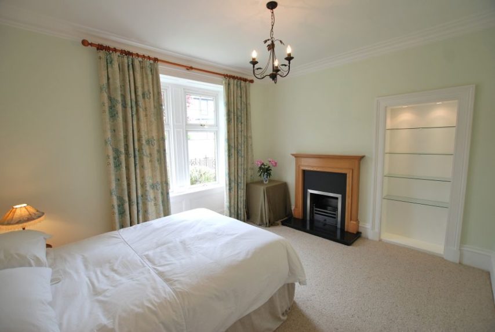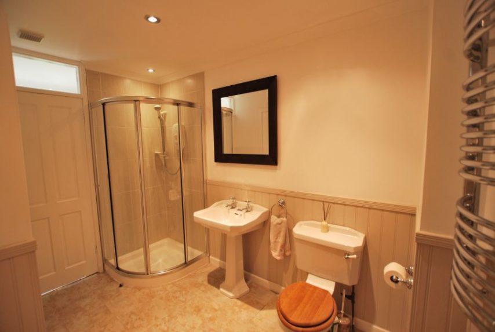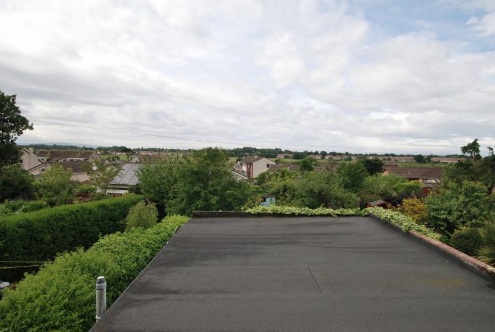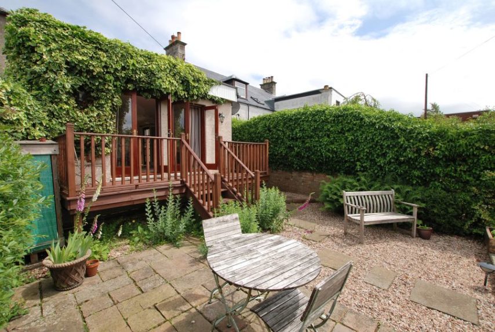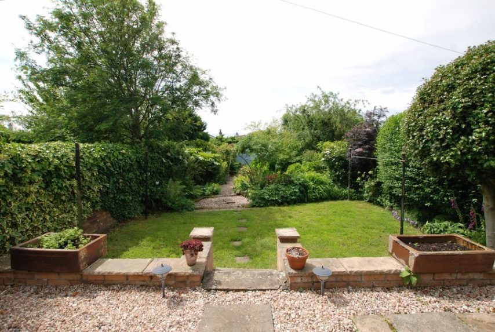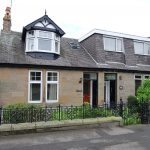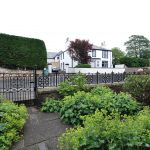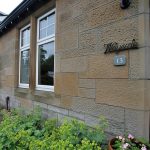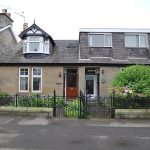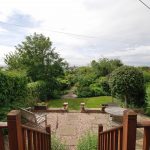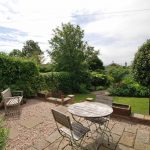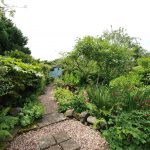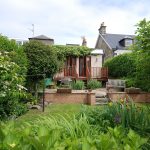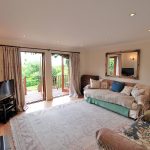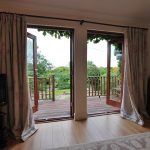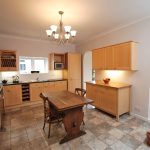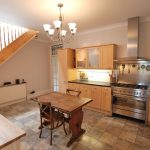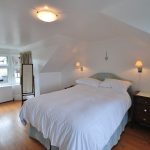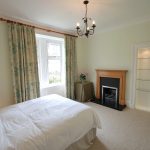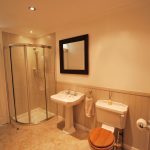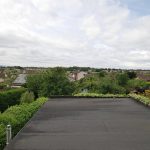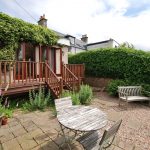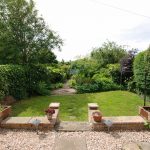Loans, “Wayside”, 13 Main Street, KA10 7EX
To arrange a Viewing Appointment please telephone BLACK HAY Estate Agents direct on 01292 283606.
CloseProperty Summary
** NEW to Market - Full details to follow - Available to View Now ** Particularly desirable Traditional Semi Detached Cottage Style Bungalow. Wonderful secluded cottage gardens to rear. A charming character Home, deceptive externally. Most appealing internally, with flexible accommodation over 2 levels., retaining much sought after character, complemented by modern specification. Entrance vestibule onto reception hall, delightful well proportioned lounge with twin french doors onto elevated terrace, gardens, splendid dining kitchen with integrated aplliances, additional double bedroom on ground floor, most attractive Master Bedroom with dual aspects/views on upper level, also features small en-suite. Very stylish main bathroom off secondary hallway on ground floor. Gas CH & Double Glazing. EPC – E. On-street Parking. An absolutely Charming Cottage Style Home which must be viewed to appreciate
Property Features
- Particularly desirable Traditional Semi Detached Cottage Style Bungalow
- A Charming Character Home, deceptive externally
- Most appealing internally with flexible accommodation over 2 levels
- Wonderful secluded Cottage Gardens to rear
- Retaining much sought after character, complemented by modern specification
- Entrance Vestibule onto Reception Hall
- Delightful well proportioned Lounge with twin french doors onto elevated terrace, gardens
- Splendid Dining Kitchen with integrated applliances
- Additional Double Bedroom on ground floor
- Most attractive Master Bedroom with dual aspects/views on upper level
- Master Bedroom also features small En-Suite
- Very stylish Main Bathroom off secondary hallway on ground floor
- Gas CH & Double Glazing. EPC - E
- On-street Parking
- An absolutely Charming Cottage Style Home which must be viewed to appreciate. Tel 01292 283606
- RECEPTION HALL
9’ x 4’
LOUNGE
13’ 2” x 14’ 5”
DINING KITCHEN
12’ 7” x 17’ 7”
(including staircase to side)
SECONDARY HALLWAY
7’ 2” x 4’ 6” - BEDROOM No. 1
TBC
BEDROOM No. 2 (Master En suite)
17’ 9” x 13’ 10”
(latter size narrowing to 9’ 2” - sizes to L-Shape only)
EN SUITE
6’ 1” x 7’ 4
MAIN BATHROOM
7’ 10” x 10’ 2”
(sizes at widest point)
