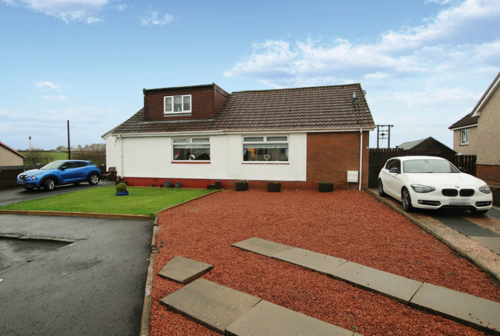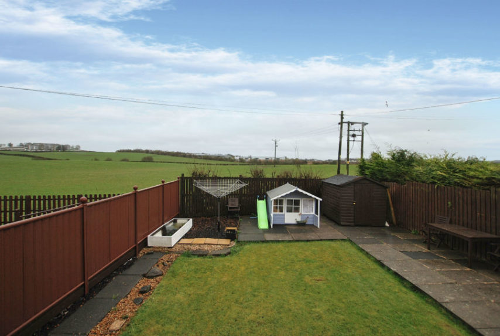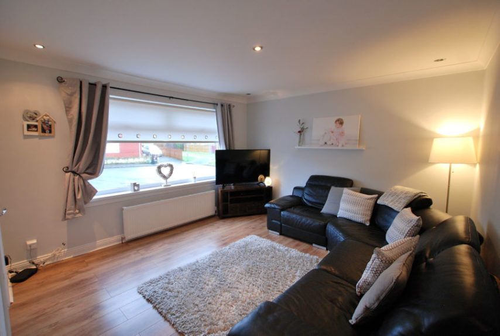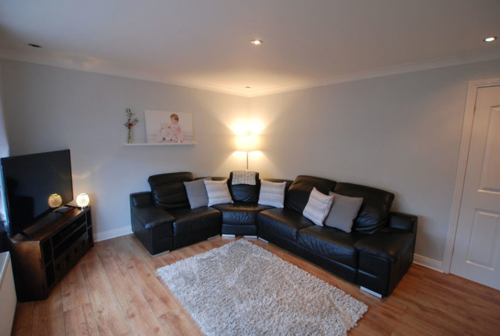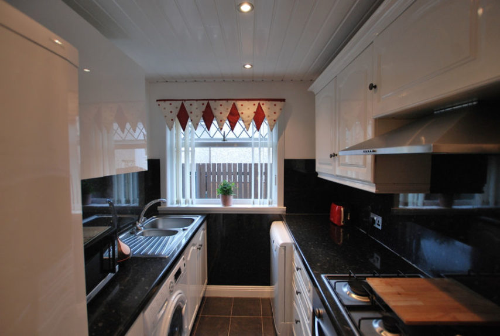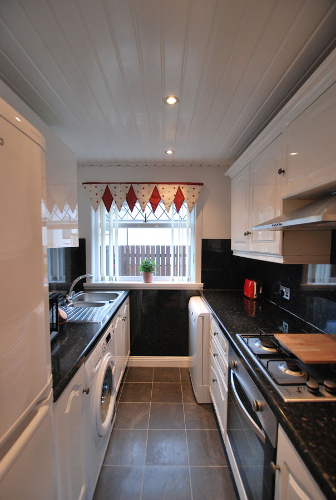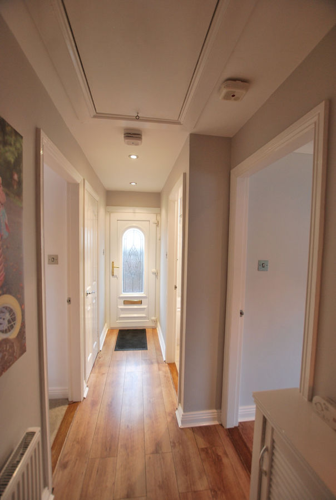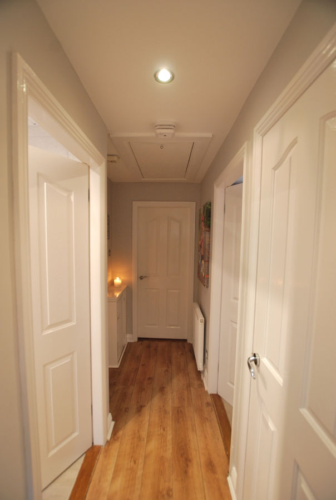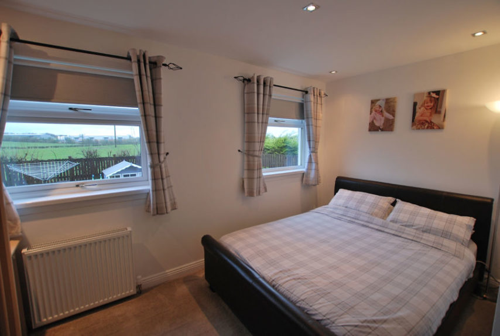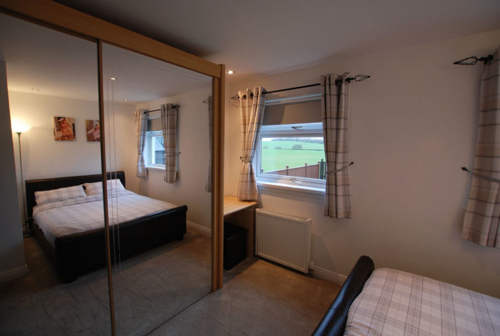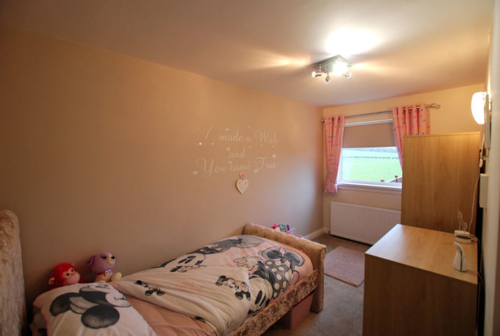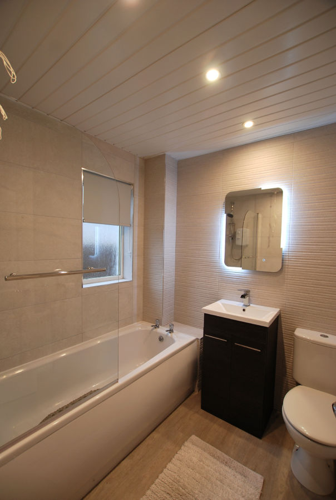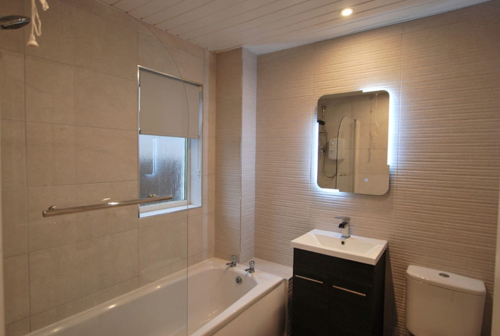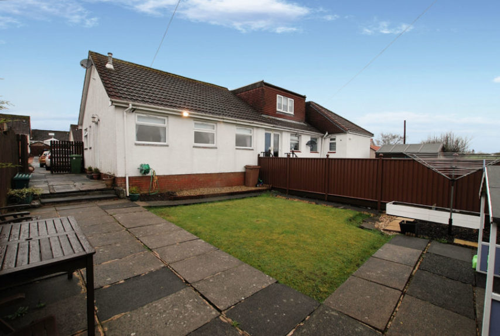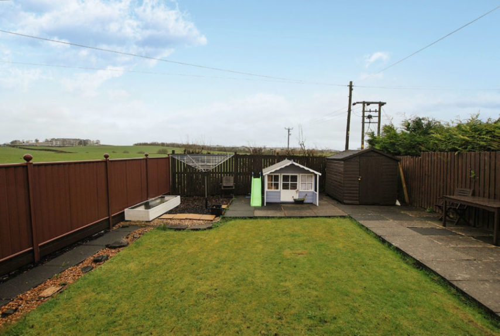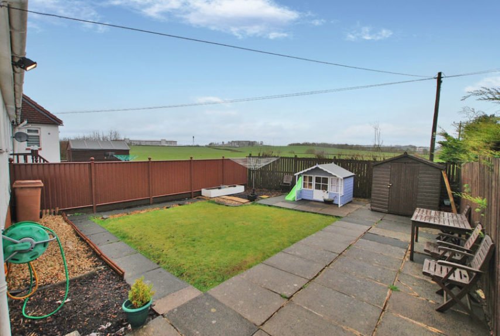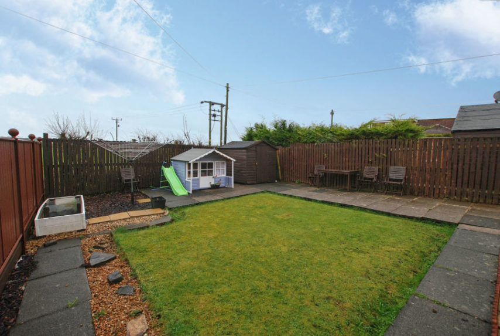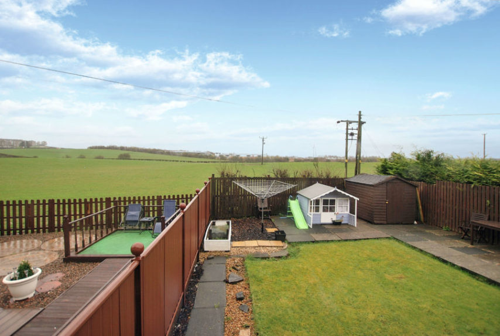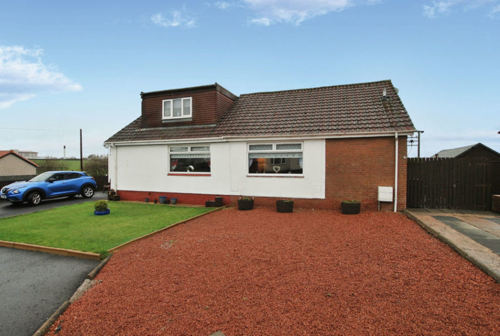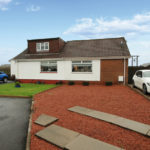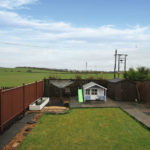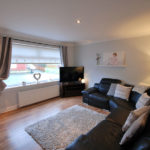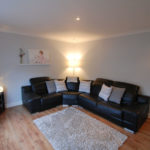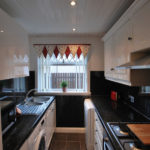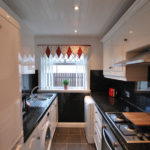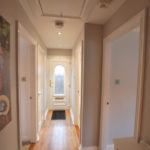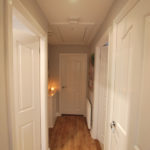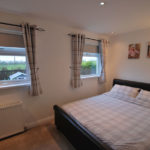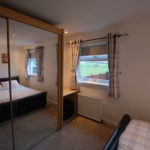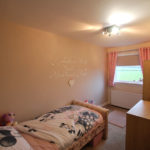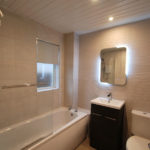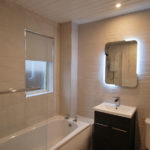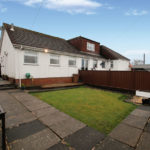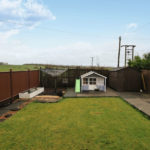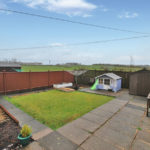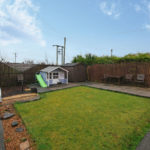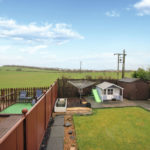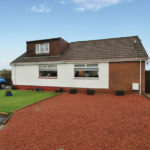Kilmarnock, Crosshouse, Dean Place, KA2 0JZ
To pre-arrange a Viewing Appointment please telephone BLACK HAY Estate Agents direct on 01292 283606.
CloseProperty Summary
*NEW to Market - Available to View Now* A most attractively presented Modern Semi Detached Bungalow enjoying favoured cul de sac position with the added appeal of open countryside views to the rear. Of broad appeal, whether to the 1st-time buyer, professional or retired/semi-retired client seeking on-the-level accommodation with the undeveloped attic area offering further development potential – subject to acquiring planning permission etc (see properties nearby which have developed the attic level into further accommodation).
Tucked within Dean Place, a small cul de sac of similar bungalow style modern homes, convenient for access to nearby Kilmarnock (or commuting north via the A77 to Glasgow) or the south via the A77 to Prestwick, Ayr etc, or along the coast via the A79 to Irvine & beyond. A broad range of amenities are available within travelling distance including schools, shopping, public transport etc.
The excellent accommodation comprises, welcoming reception hall, most appealing lounge, modern kitchen with hob/oven/hood, 2 bedrooms and a very stylish modern bathroom. Gas central heating & double glazing are featured. EPC – C. Preferred private off-street parking is available via the driveway to the side of the lawned front garden, whilst on-street parking is also available. The rear garden combines paving & lawned areas with timber boundary fencing and attractive countryside views beyond.
In our view… an excellent opportunity to acquire a desirable Semi Detached Bungalow, ready to move-in and with the option of developing the accommodation further in the future, if required. To view, please telephone BLACK HAY ESTATE AGENTS direct on 01292 283606.
The Home Report is available to view here exclusively on our blackhay.co.uk website. If you wish to discuss your interest in this particular property - please get in touch with our Estate Agency Director/Valuer Graeme Lumsden on 01292 283606.
Property Features
RECEPTION HALL
2’ 11” x 11’ 10”
LOUNGE
11’ 11” x 12’ 6”
KITCHEN
7’ 9” x 6’ 5”
BEDROOM 1
7’ x 13’ 6”
(former size widening to 9’ 5”)
BEDROOM 2
13’ 10” x 6’ 9”
BATHROOM
6’ 2” x 6’ 5”
