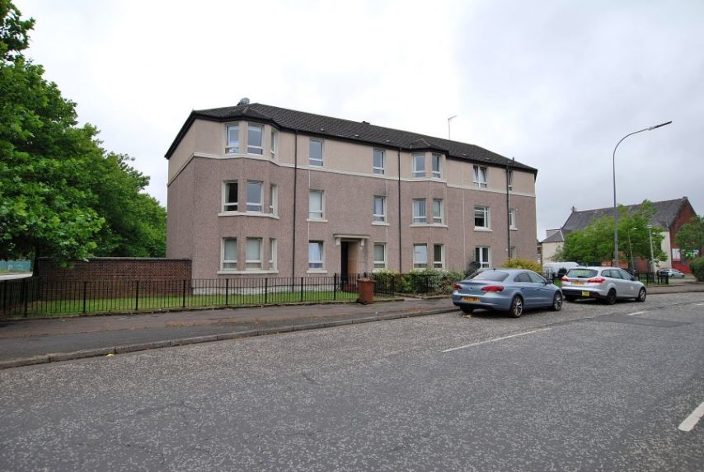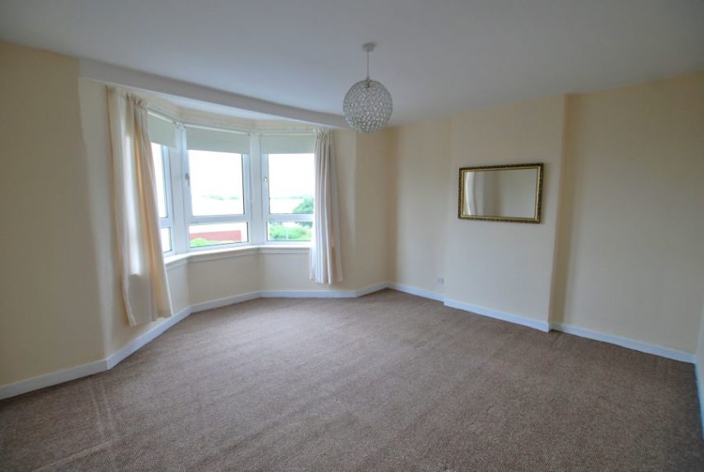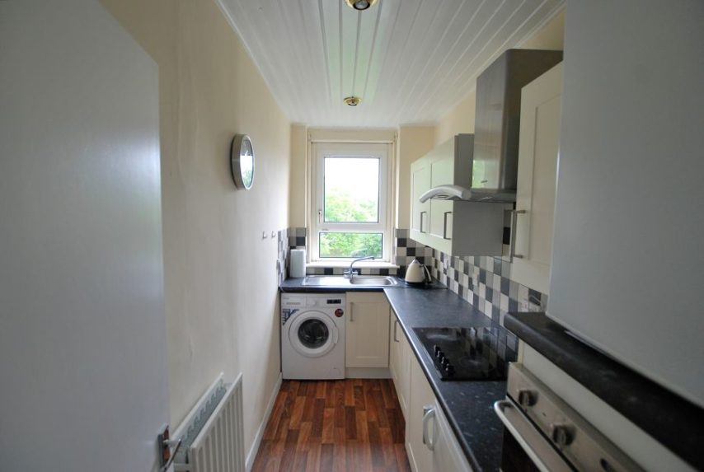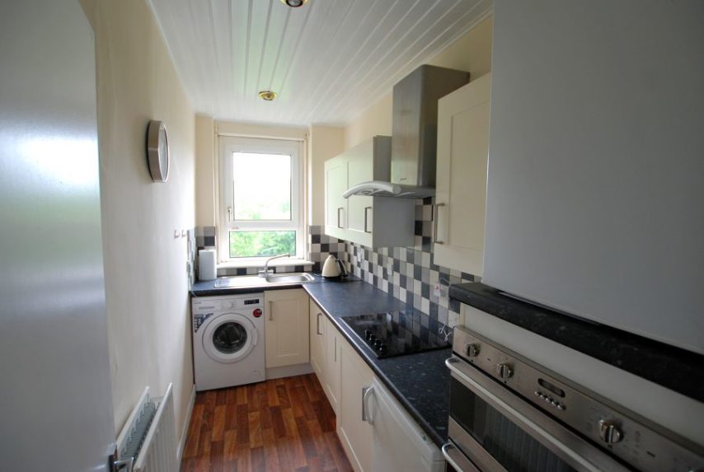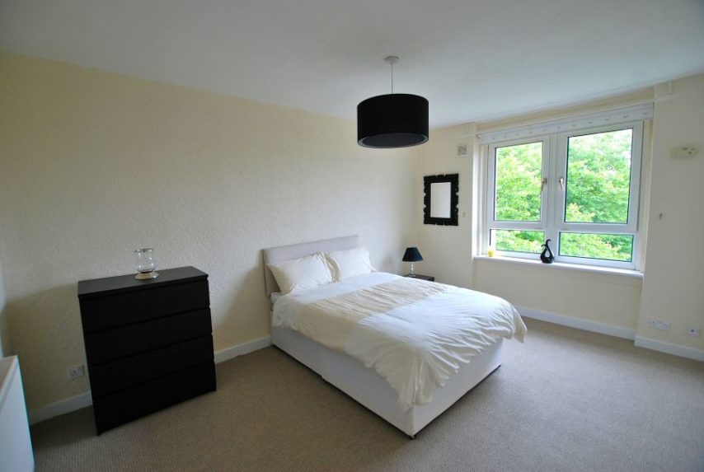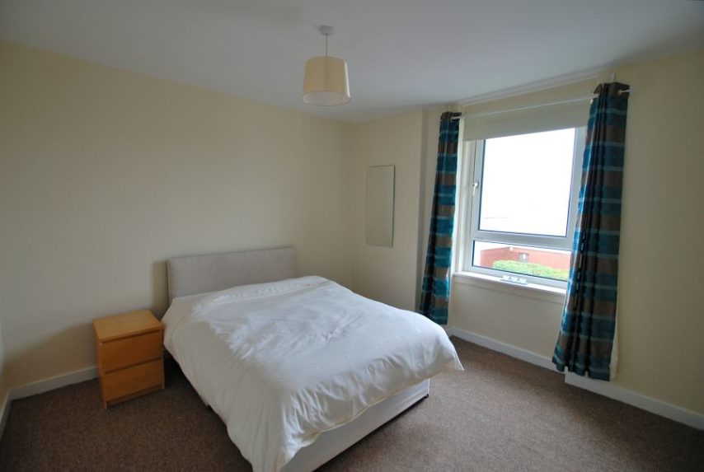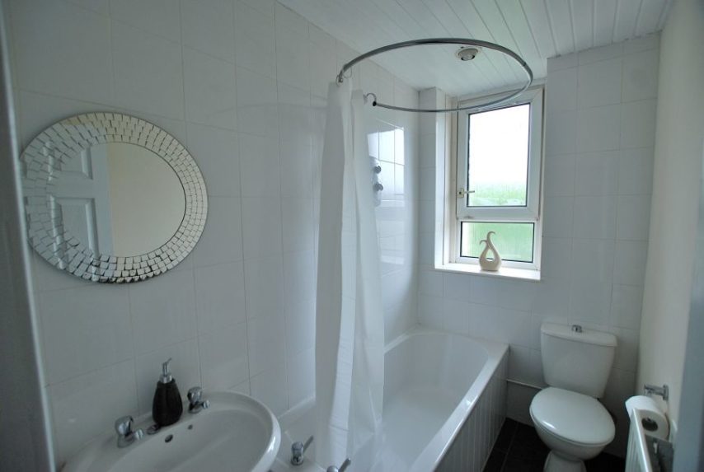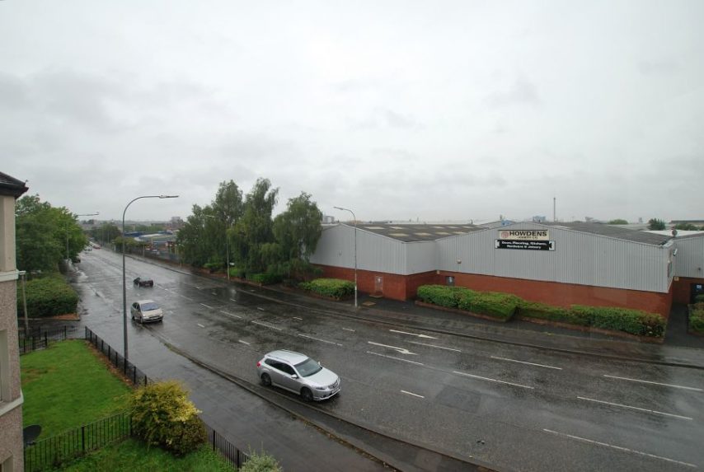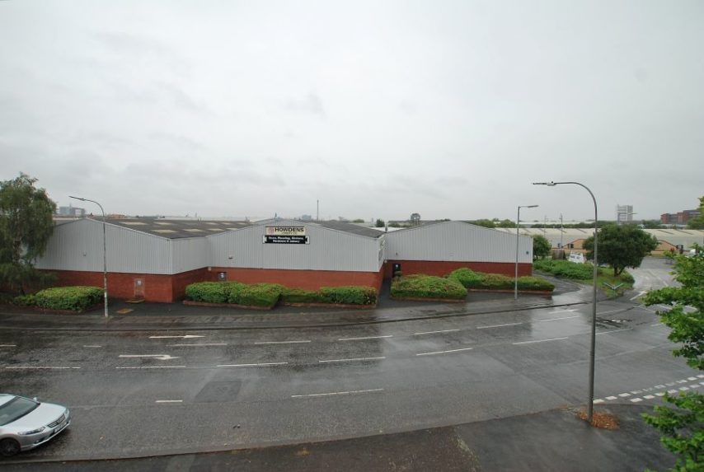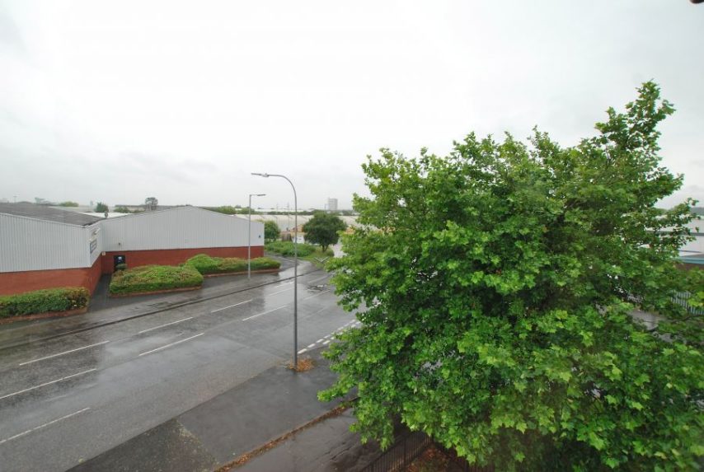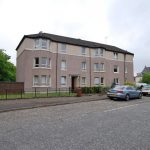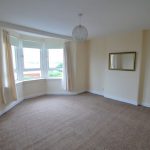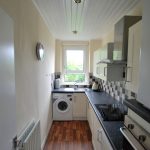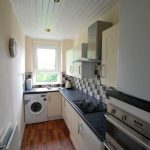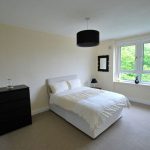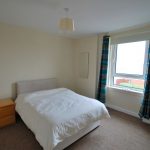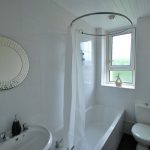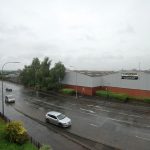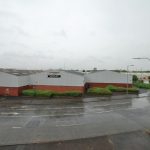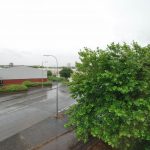Glasgow, Harmony Square, G51 3LW
To arrange a Viewing Appointment please telephone BLACK HAY Estate Agents direct on 01292 283606.
CloseProperty Summary
* NEW to Market - Available to View Now *
Superb opportunity for the 1st-Time Buyer or Buy-to-Let investor to acquire an attractively presented Modernised Top Floor Flat, former local authority, within refurbished building. This most appealing home features spacious Two Bedroomed Accommodation with semi-open outlook to front & distant skyline views of Glasgow. An added benefit of its location is the convenience for walking to the Glasgow Underground/Subway (swift City Centre/West End access) nearby or vehicular access onto the M8 which is a short drive away.
The excellent accommodation comprises reception hall, spacious bay windowed lounge, separate modern style kitchen with appliances, two spacious double bedrooms and a modern bathroom. The specification includes both gas central heating and double glazing. EPC - D. Communal gardens are provided parking is usually available on-street.
In our view this attractive "Starter" style Home offers excellent value/accommodation with internal viewing highly recommended. To View please telephone BLACK HAY Estate Agents on 01292 283606. The Home Report for this property is available to view on our Black Hay Website - log onto blackhay.co.uk
Property Features
Sought after Two Bedroomed Modern Flat, favoured Top Floor
Superb opportunity for 1st Time Buyer, Buy-to-Let Investor etc
Very convenient for access to Glasgow Underground/Subway or M8
Neatly presented accommodation, particularly spacious Lounge & Bedrooms
Refurbished Building with semi-open outlook and distant views of Glasgow skyline
Reception Hall, attractive Bay Windowed Lounge
Separate Modern "Galley" Style Kitchen with appliances
Two Double Bedrooms & Modern Bathroom
Gas CH, Double Glazing, EPC – D
Offering Excellent Value with Viewing Highly Recommended! To View telephone BLACK HAY Estate Agents 01292 283606
RECEPTION HALL
6' 11" x 11' 3"
(sizes to L-shape only)
LOUNGE
15' x 14' 6"
(former size into bay window)
KITCHEN
11' x 5"
BEDROOM 1
11' 4" x 11' 6"
BEDROOM 2
15' 1" x 10' 11"
BATHROOM
7' 5" x 4' 5"
