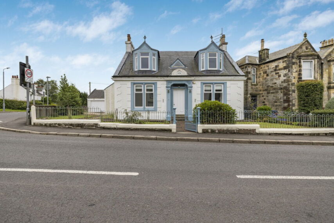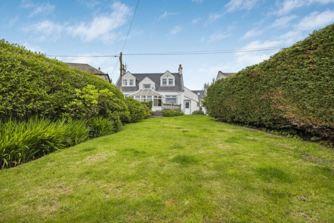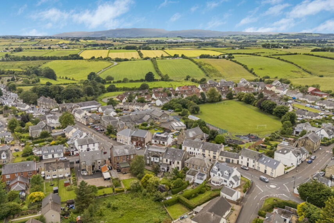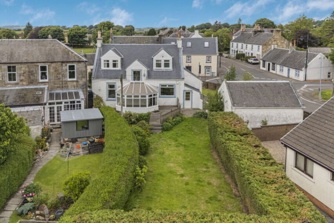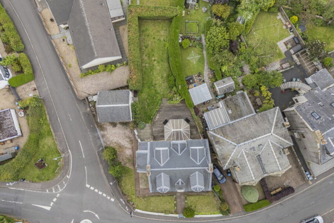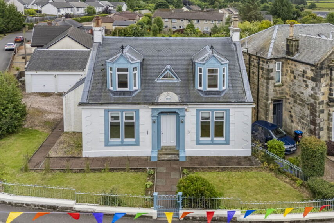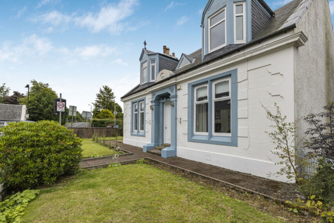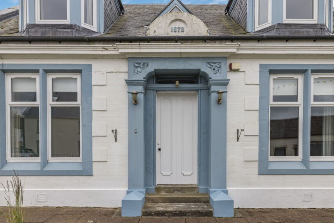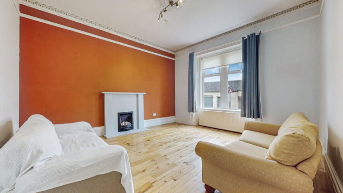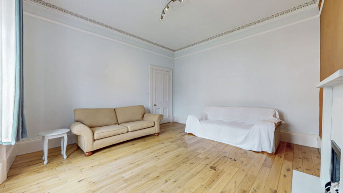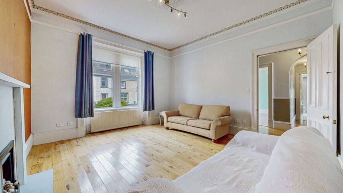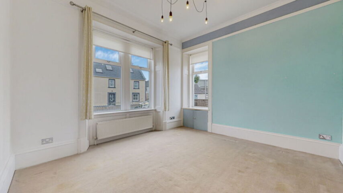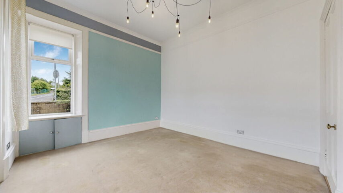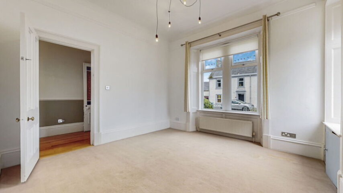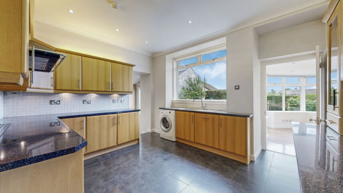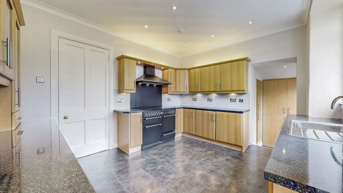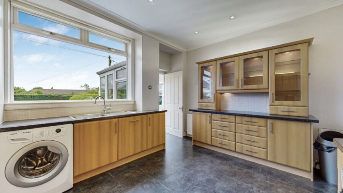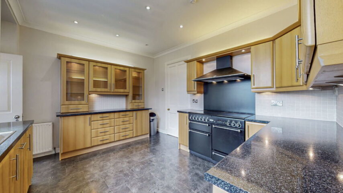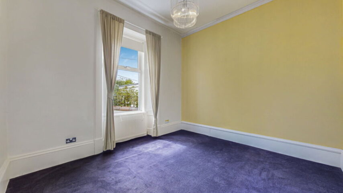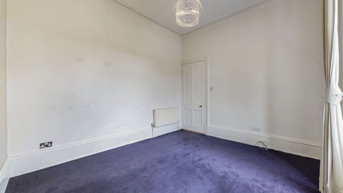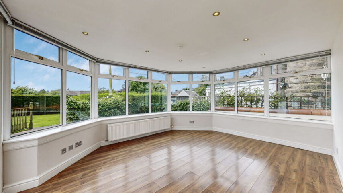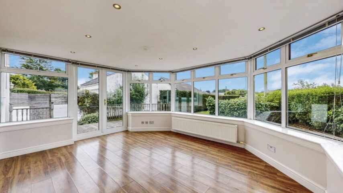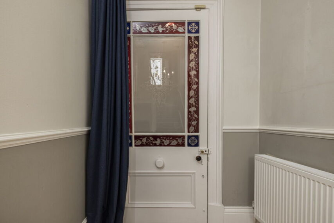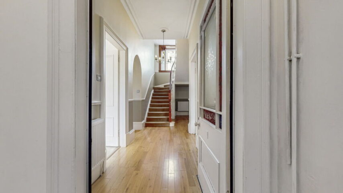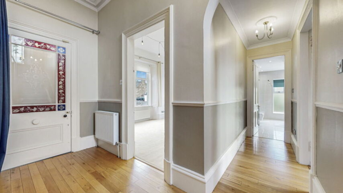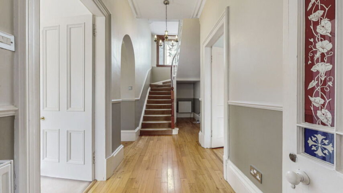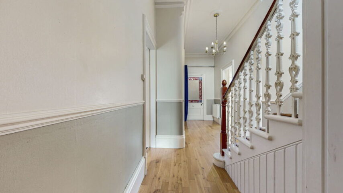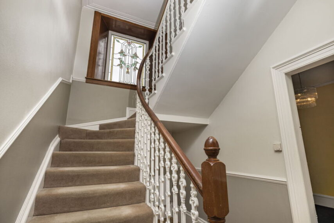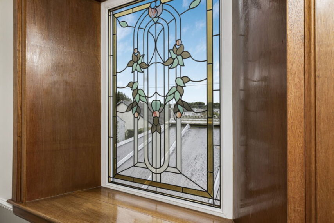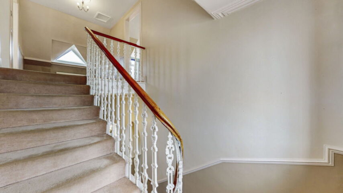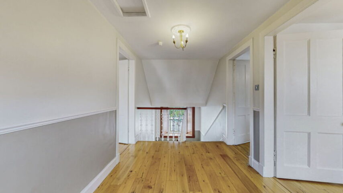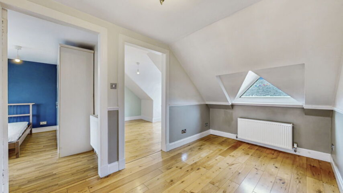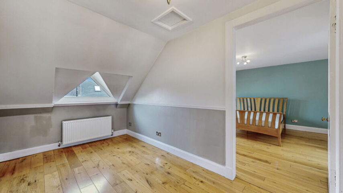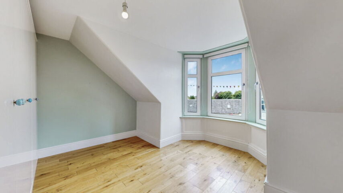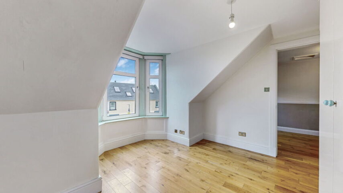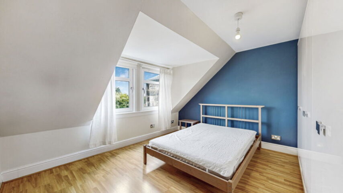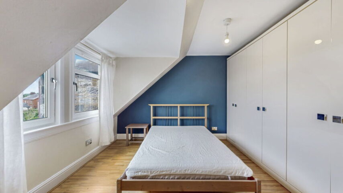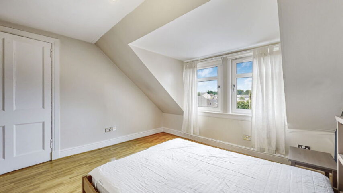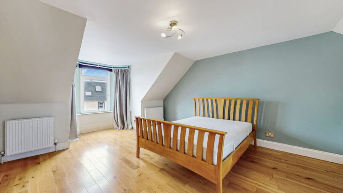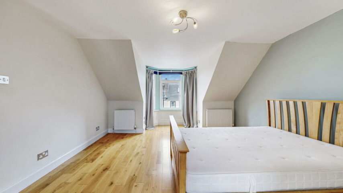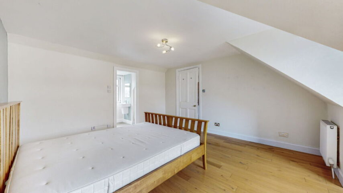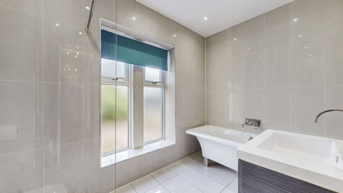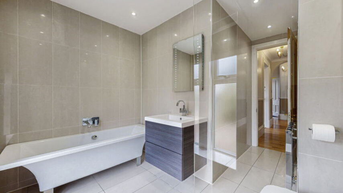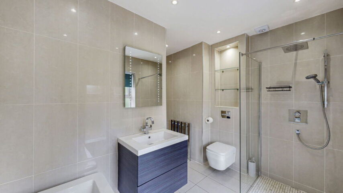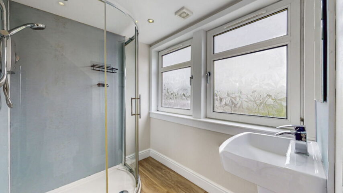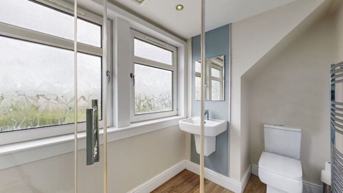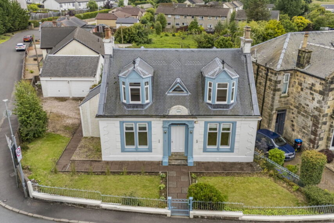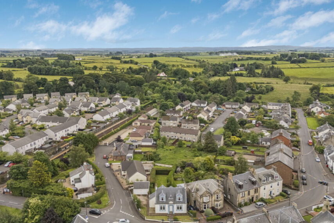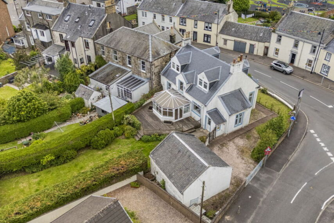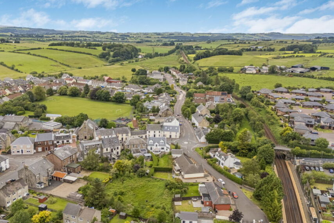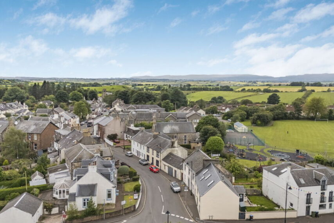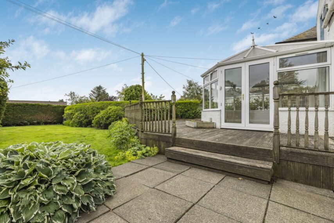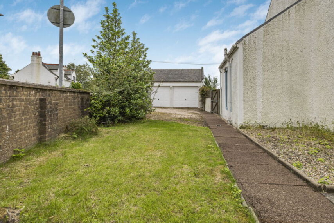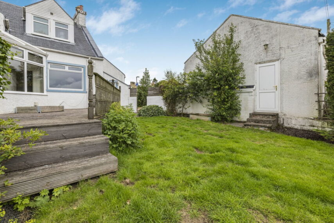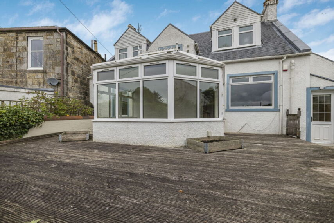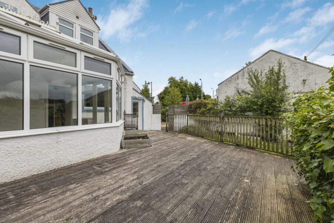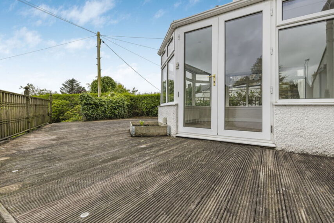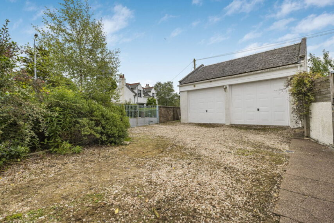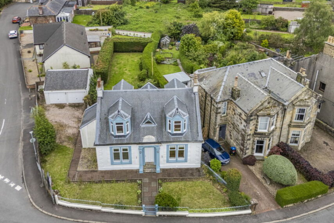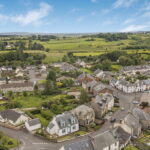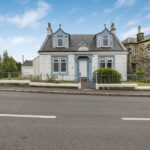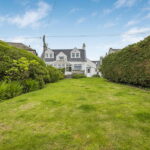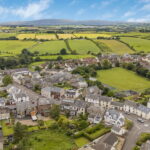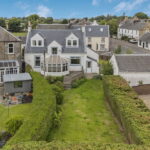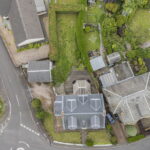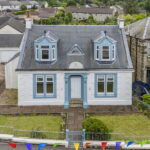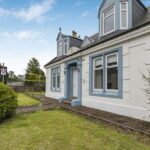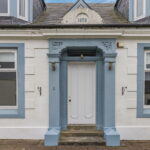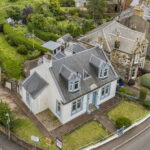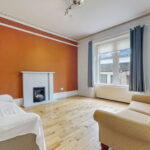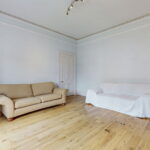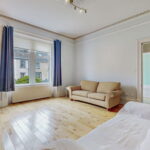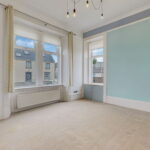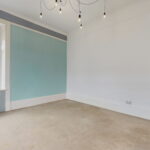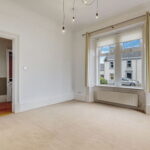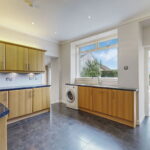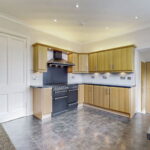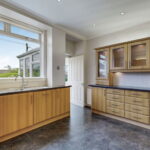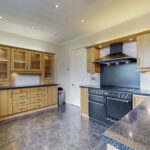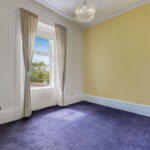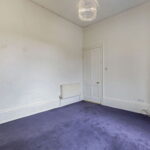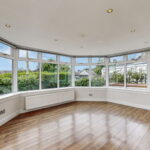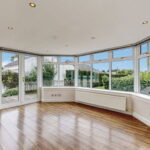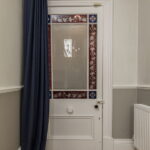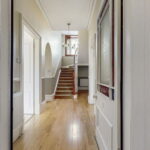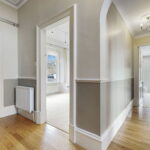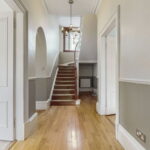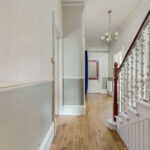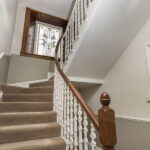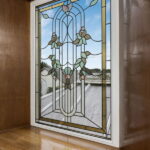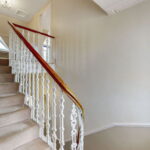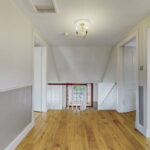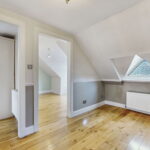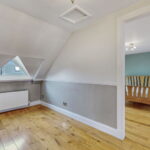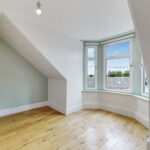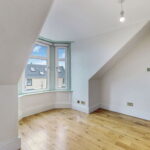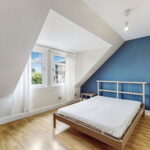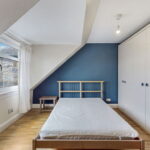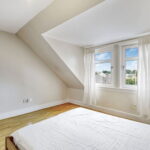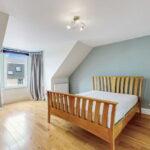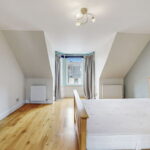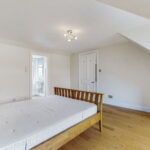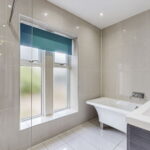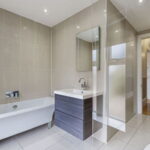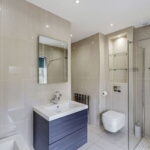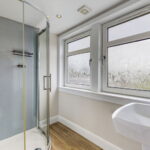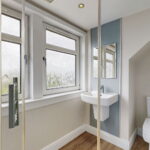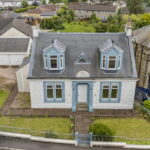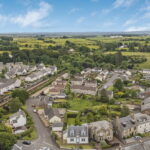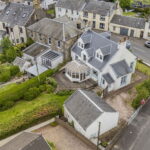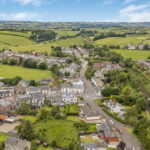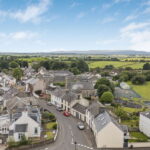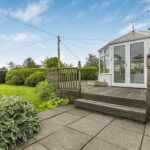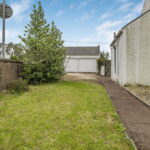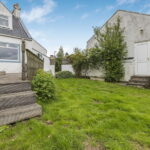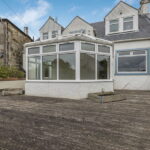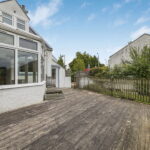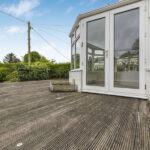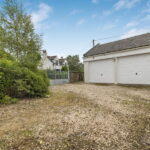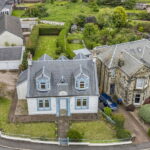Laighmuir Cottage, Main Street, Dunlop, KA3 4AT
To arrange a Viewing Appointment please telephone BLACK HAY Estate Agents direct on 01292 283606.
CloseProperty Summary
“Laighmuir Cottage” ….a charming Character Home. This Traditional Detached Villa dates from 1878 with its visually appealing Chalet Style design thoughtfully complemented by the uniquely patterned slate work …it simply makes one pause & smile at the subtle skill displayed by a renowned local roofer who undertook the re-roofing works in 2018.
Adding to its considerable appeal is the most appealing & well proportioned 6/7 Main Apartment Accommodation (extending to just over 2000 sq ft) featured over 2 levels which provides flexibility of use – presently configured as 2 public rooms, 4 bedrooms plus conservatory. Internally, original character features remain, complemented by a modern specification – particularly the 2 bathrooms.
The property is centrally positioned within Dunlop, set amidst mature private gardens whilst conveniently a private driveway with detached double garage is located to the side.
The accommodation comprises on ground floor – entrance vestibule leading onto a welcoming reception hall, bay windowed lounge and dining room are located to the front whilst an additional “downstairs” bedroom (No 4) is positioned behind the lounge to the rear – this could easily be utilised as a 3rd public room if required, the kitchen is also to the rear whilst a desirable larger size conservatory overlooks the enclosed rear gardens, finally the very stylish main bathroom is located off the reception hall. On the upper level – a larger upper hallway/landing easily adapts as an informal study area whilst also leading onto 3 further bedrooms (Nos 1, 2 & 3) with the “master” bedroom (No1) featuring a modern en-suite.
The specification includes both gas central heating and double glazing. EPC – D. Private mature gardens are situated the front, side & rear. The aforementioned double garage provides secure parking/additional storage whilst the private driveway provides off-street parking.
Dunlop is a popular semi-rural village, yet only approx’ 2.5 miles from Stewarton & approx’ 8 miles from the A77. It is popular locally within Ayrshire, however of particular appeal to homeowners commuting to Glasgow or Prestwick/Ayr etc. Local amenities including convenience shopping. The local school is Dunlop Primary School. Bus & train services are available with the train station in Dunlop being a notable attraction for homeowners seeking convenience commuting (a short walk from the property).
Graeme Lumsden, Director/Valuer of BLACK HAY Estate Agents comments…
“ Over almost 4 decades within the property industry I have enjoyed marketing & selling many different styles & values of property. On one hand it would be professional to say that I don’t have favourites ...however being honest, I started out selling traditional homes in the West End and South Side of Glasgow …it’s fair to say that I have never lost my love particularly of Victorian/Edwardian homes and the Art Nouveau/Deco eras …indeed I have lived for many years in a Traditional Home in Galloway dating from the 1840’s.
So… when I saw/visited Laighmuir Cottage it brought a broad smile to my face, knowing that we are all simply custodians of the homes in which we live, forming part of their history …I appreciated that the current owners have certainly enjoyed their time as owners, now reluctantly moving as the beautiful far north of Scotland has captured their hearts.
The undoubted visual appeal of Laighmuir Cottage, its substantial/character accommodation and that joyful slate roof design await the arrival of the successful new owners. In my view, they will be very lucky new owners indeed …a fabulous Detached Villa for the price of a Glasgow West End or South Side Tenement …how can one resist? “
To discuss your interest in this particular property please contact Graeme Lumsden, our Director/Valuer, who is handling this particular sale – 01292 283606. To secure a Viewing Appointment please contact BLACK HAY ESTATE AGENTS on 01292 283606. The Home Report, Floorplan/Room Sizes and Virtual Tour are available to view here exclusively on our blackhay.co.uk website.

