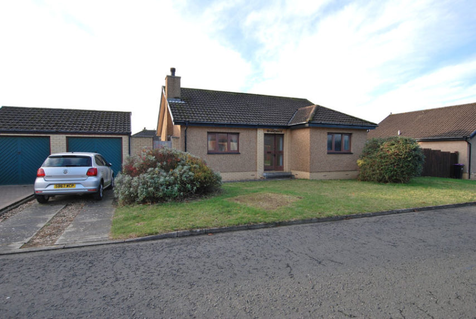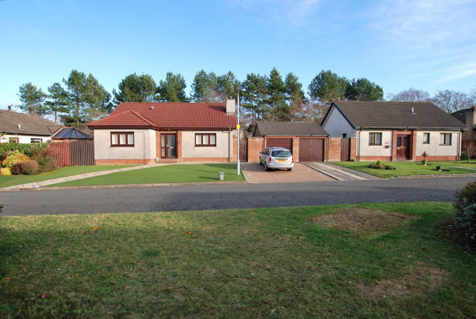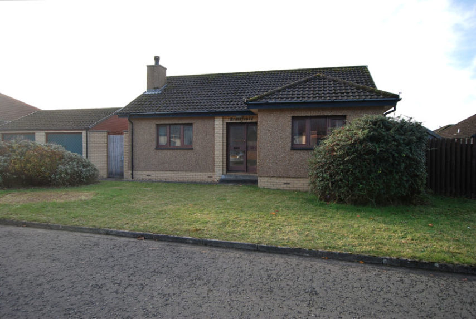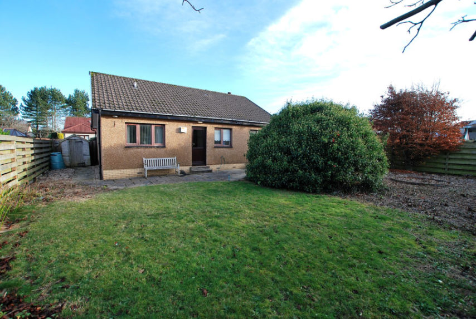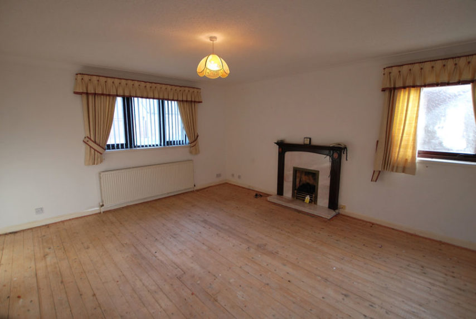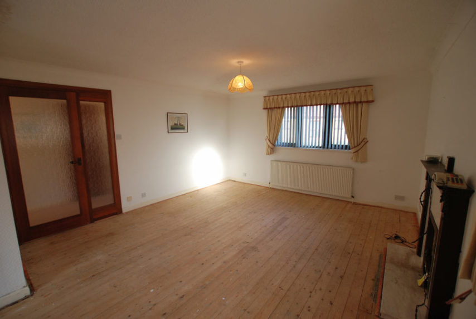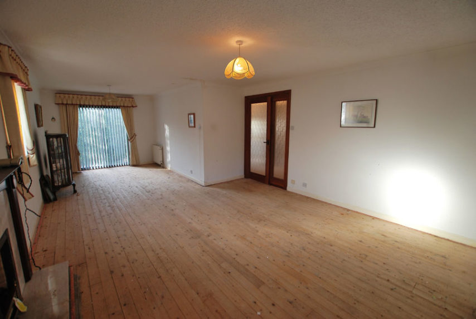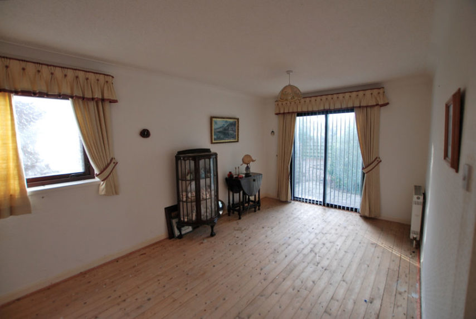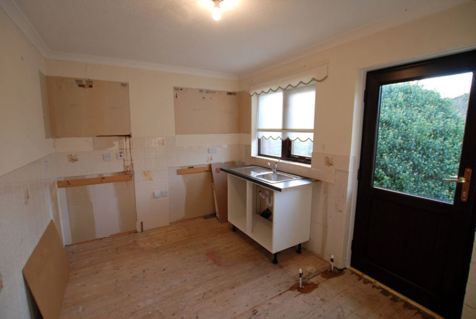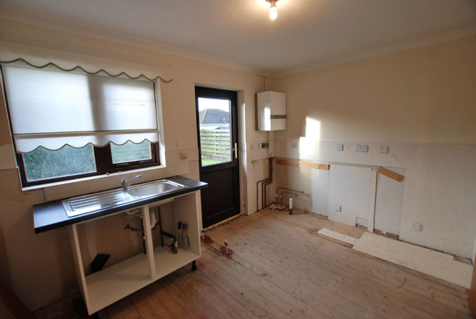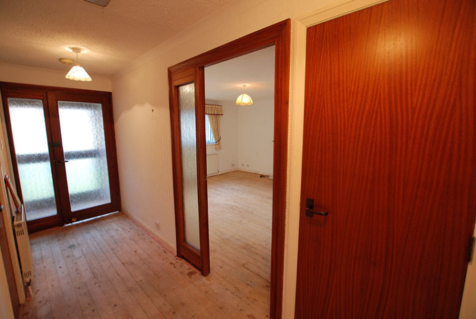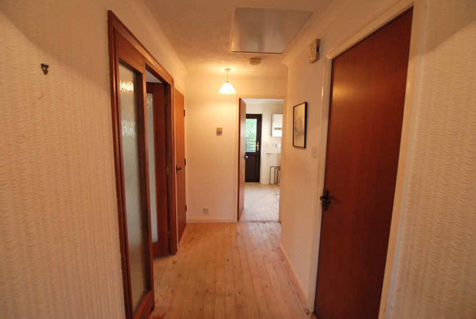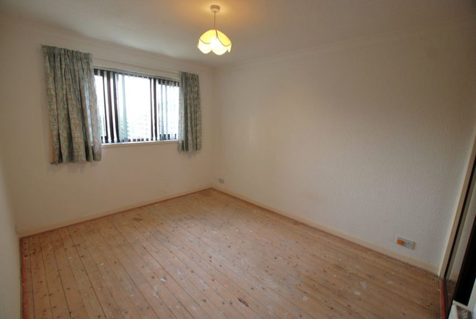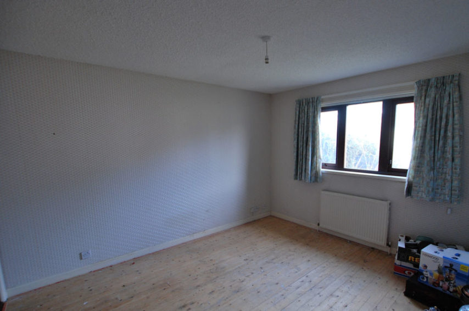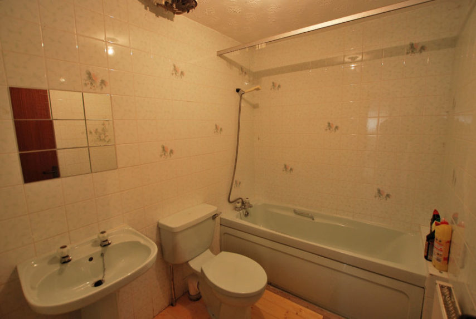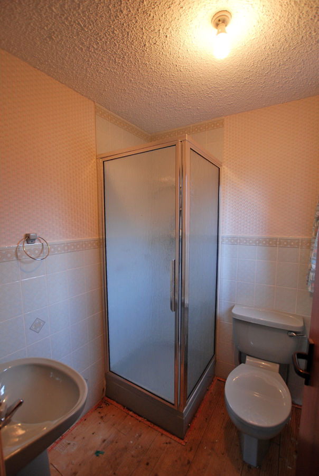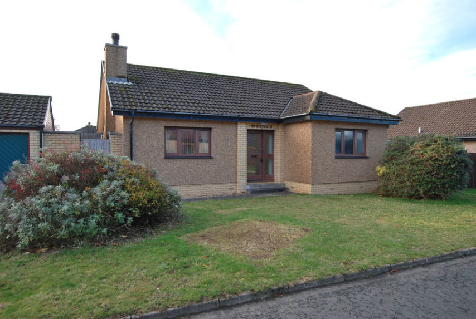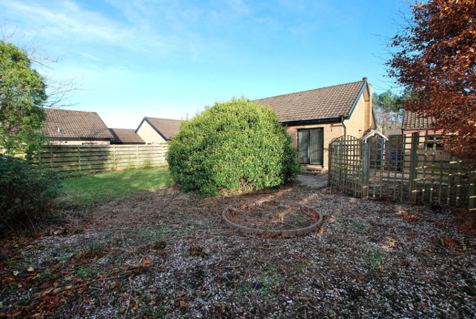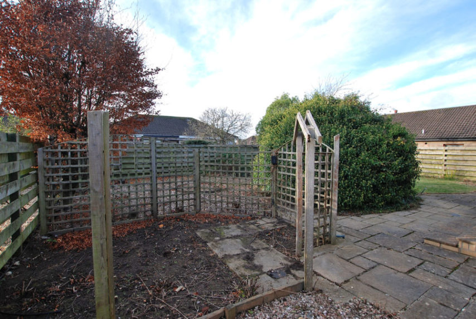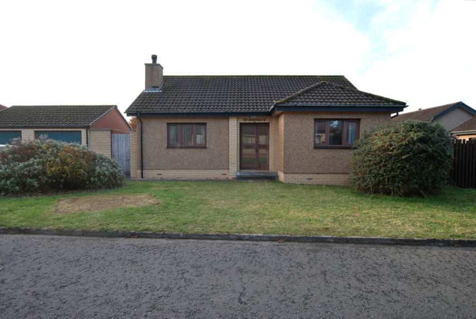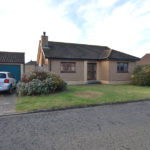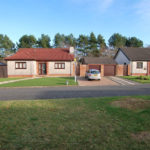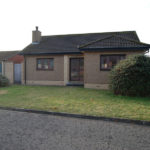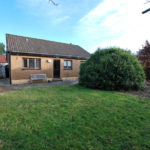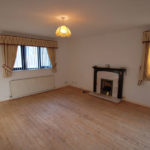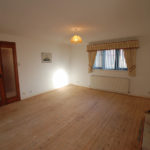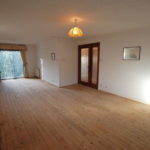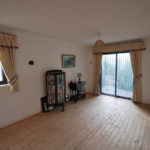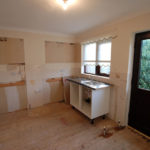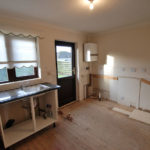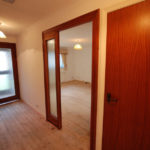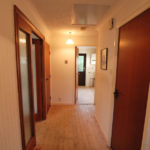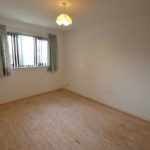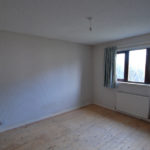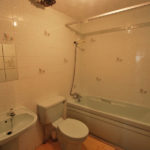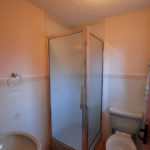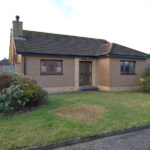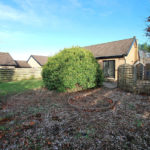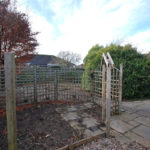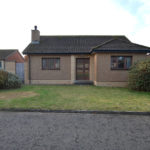Doonfoot, Kilbrandon Crescent, KA7 4JX
To arrange a Viewing Appointment please telephone BLACK HAY Estate Agents direct on 01292 283606.
CloseProperty Summary
CLOSING DATE: WEDNESDAY 9 DECEMBER 2020 @ 12 NOON
Seldom available within favoured Doonfoot, a desirable Modern Detached Bungalow which clearly does require internal re-fitting (no kitchen, “dated” bathrooms, no carpets etc) however it is competitively priced to allow the successful purchaser to re-style/upgrade. The property enjoys an attractive “Crescent” setting amidst similar style bungalow homes with the sweeping seafront/promenade only a few minutes walk away.
The on-the-level accommodation comprises 4 Main Apartments …in particular, reception hall, spacious open-plan lounge/dining room with patio door onto rear garden, separate kitchen with new double glazed door onto the rear garden (noting the kitchen will require a total re-fitment and is “sold-as-seen” with only a base/sink unit), 2 double bedrooms – Nos 1 & 2 to front & rear respectively with No 1 featuring an en-suite shower room/wc (“dated” fitments), with the main bathroom off the reception hall (again “dated” fitments).
Excellent attic storage is available. Older style timber framed double glazing is featured whilst the gas central heating boiler/system is assumed to be not functioning and therefore “sold-as-seen”. EPC – D. Private gardens are situated to the front and rear. A private driveway provides off-street parking whilst also leading to a single garage (attached to adjoining neighbour’s garage) which provides secure parking/storage.
In our view, the property will be of particular appeal to the client seeking a “project” where they can style their new home to their own specification/budget rather than purchasing an up-to-date home which may however not be entirely to their liking, yet the seller’s will expect a “premium” price. To view, please telephone BLACK HAY ESTATE AGENTS direct on 01292 283606. The Home Report will be available to view here exclusively on our blackhay.co.uk website shortly - Mortgage Valuation figure of £165,000. Please note that the property is offered for sale on a strictly “Sold-as-Seen” basis. If you wish to discuss your interest in this particular property - please get in touch with our Estate Agency Director/Valuer Graeme Lumsden on 01292 283606.
Property Features
RECEPTION HALL
14’ x 4’ 5”
LOUNGE
14’ 8” x 13’ 9”
DINING
11’ 7” x 9’ 8”
KITCHEN
8’ 6” x 12’ 1”
BEDROOM 1
12’ 3” x 11’ 2”
BEDROOM 2
11’ 7” x 9’ 6”
BATHROOM
5’ 8” x 7’ 9”
EN SUITE
5’ 9” x 5’
