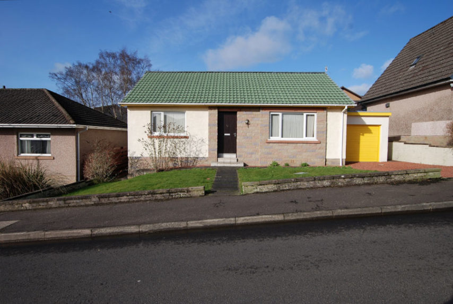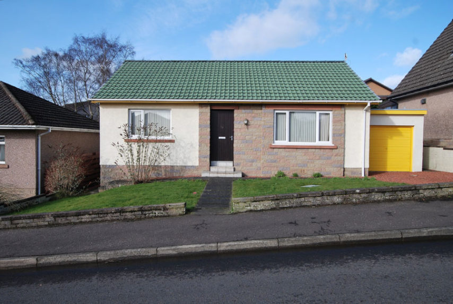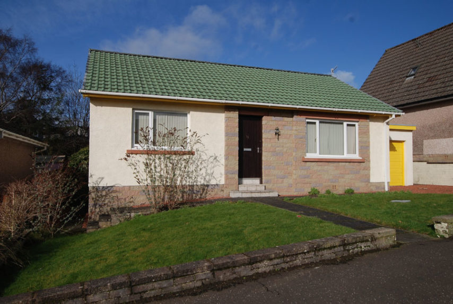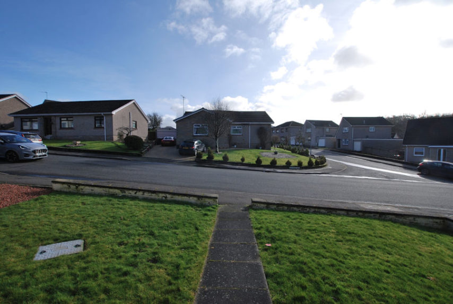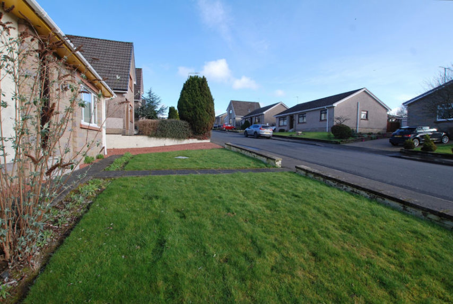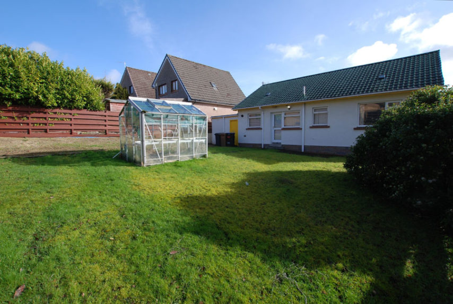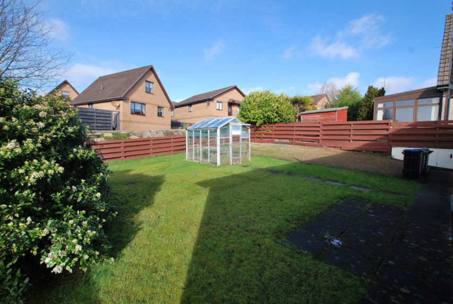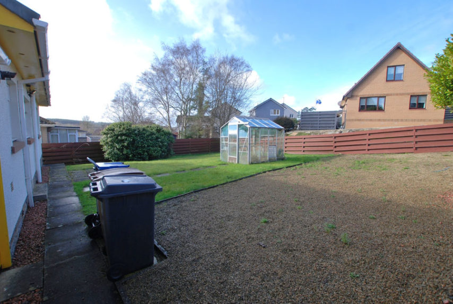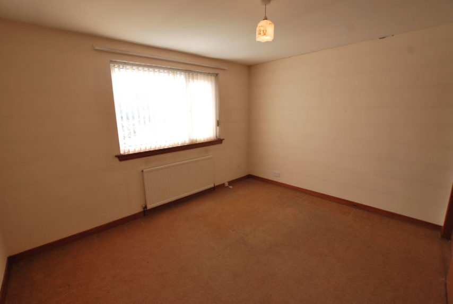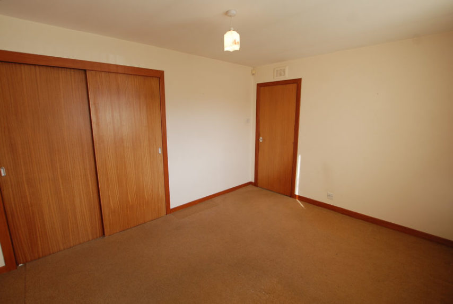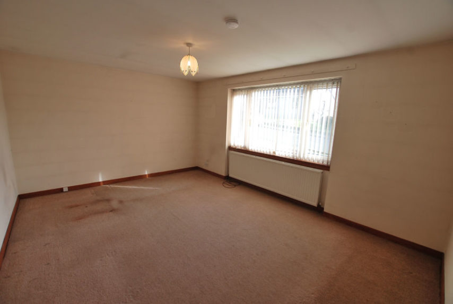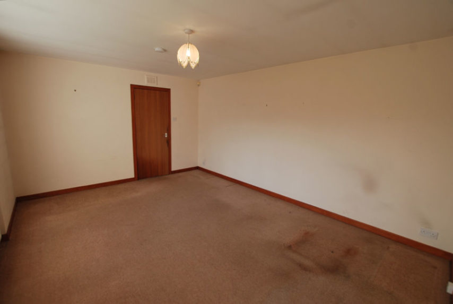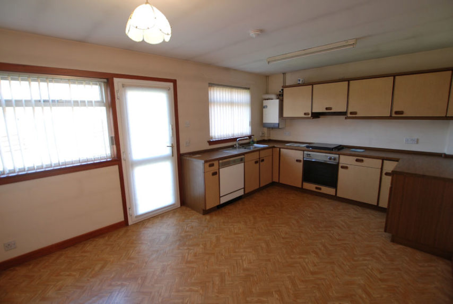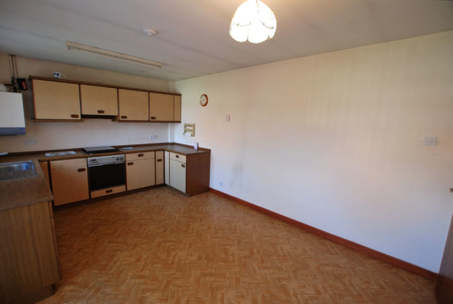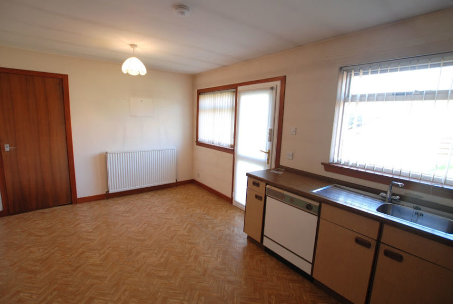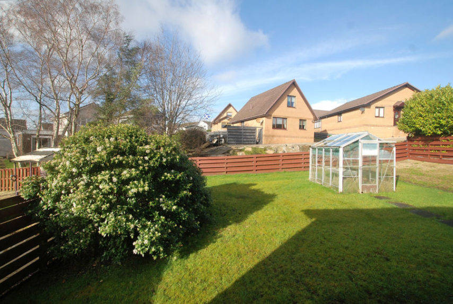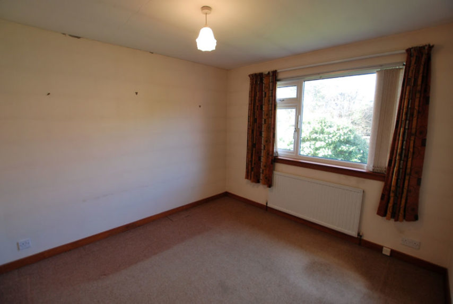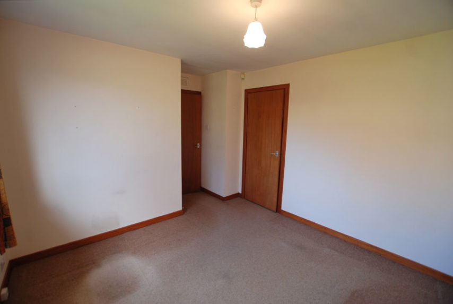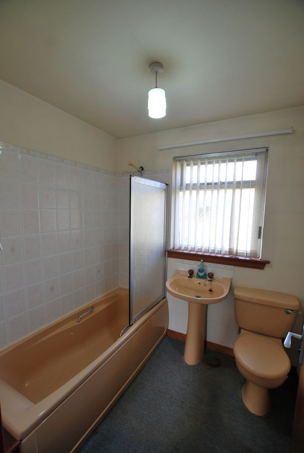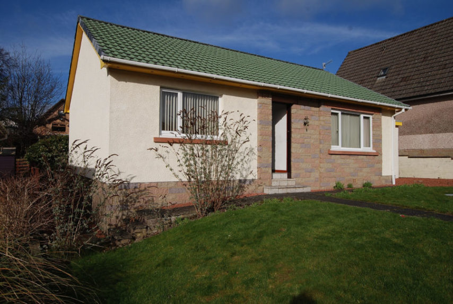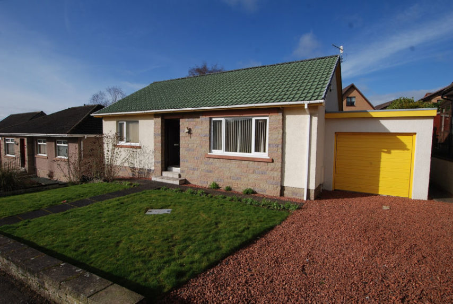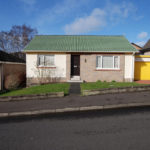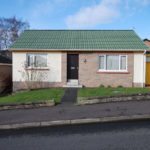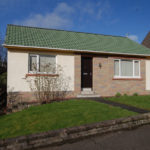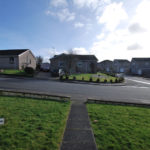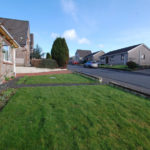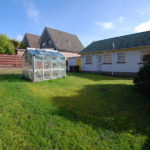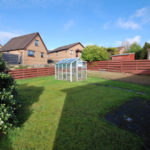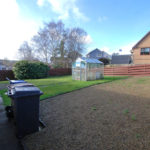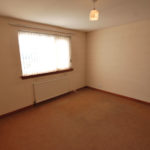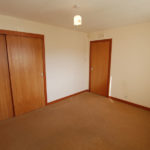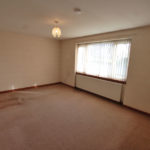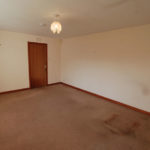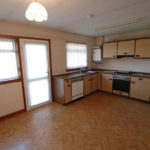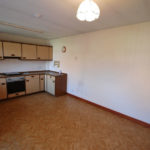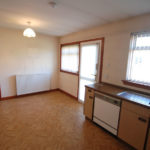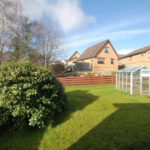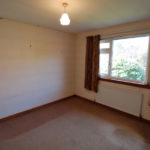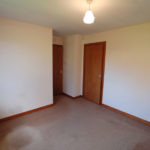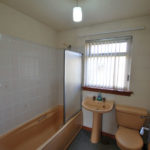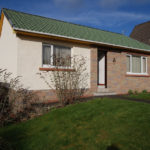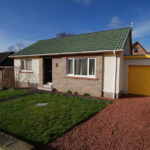Cumnock, Holmhead Road, KA18 1AF
To arrange a Viewing Appointment please telephone BLACK HAY Estate Agents direct on 01292 283606.
CloseProperty Summary
* NEW to Market - Available to View Now * Offering excellent value/accommodation with the competitive price allowing scope for the successful purchaser to modernise to their own style/budget, an ever popular Modern Detached Bungalow featuring on-the-level accommodation, set amidst good sized gardens with an attached garage/driveway.
Cumnock is situated approx. 15 miles from Ayr, travelling on the A70. This particular property is set within favoured residential development of mixed style modern homes. Convenient for access to local amenities whilst the notable Dumfries House is situated just outside Cumnock. Local schools include both Secondary & Primary. Public transport is via bus or a train service is available from New Cumnock (approx. 6 miles away). The main arterial roads are the A70 & A76, both of which link onto the A77.
The well proportioned accommodation comprises, reception hall, spacious lounge, separate larger size open-plan dining/kitchen, two bedrooms & bathroom. Attic storage is available. The specification includes both gas central heating and double glazing. EPC – D. Private gardens are situated to the front & rear, mainly lawned, whilst a private driveway to the side provides off-street parking whilst also leading to a detached garage. On-street parking is also available (noting the property is situated uphill).
Of broad appeal, this desirable home will be of particular appeal to those clients wishing a home which they can re-style. Internal viewing is highly recommended. To discuss your interest in this particular property please contact Graeme Lumsden, our Director/Valuer, who is handling this particular sale – 01292 283606. To secure a Viewing Appointment please contact BLACK HAY ESTATE AGENTS on 01292 283606. The Home Report is available to view exclusively on our blackhay.co.uk website.
Property Features
RECEPTION HALL
4’ 10” x 12’ 11”
LOUNGE
15’ 8” x 11’ 11”
DINING KITCHEN
15’ 9” x 10’ 6”
BEDROOM 1
12’ 5” x 9’ 11”
BEDROOM 2
9’ 11” x 10’ 7”
BATHROOM
6’ x 6’ 6”
