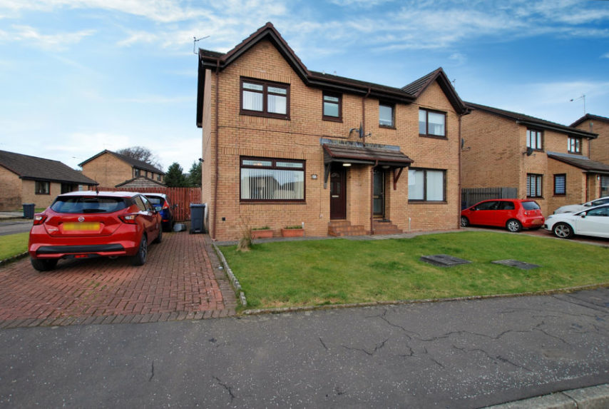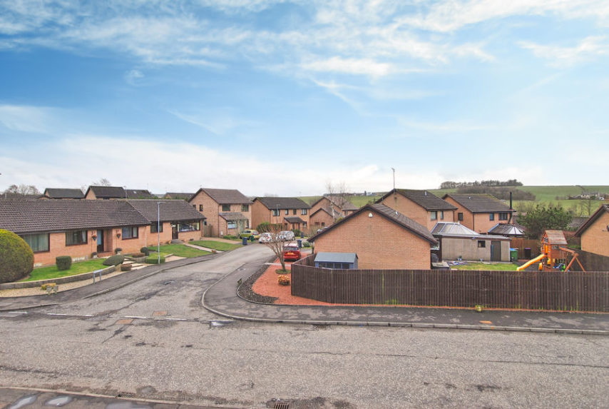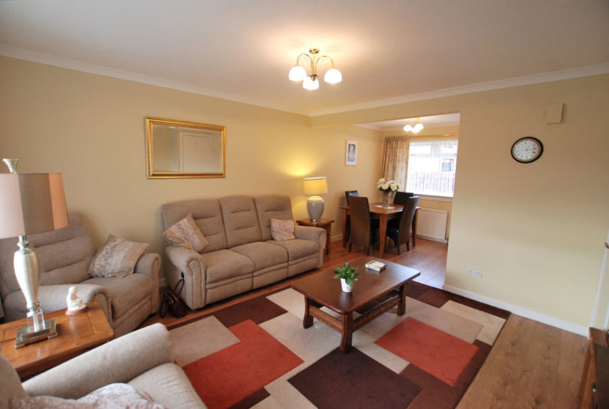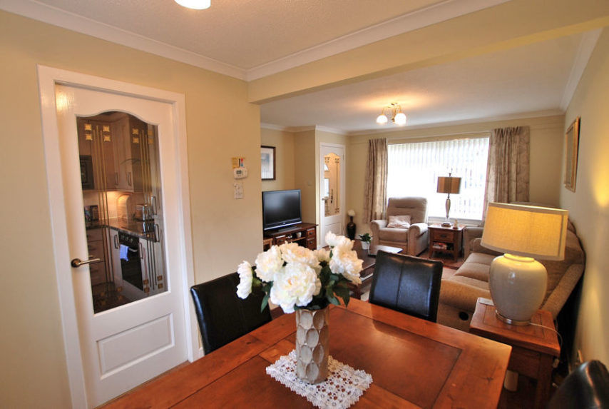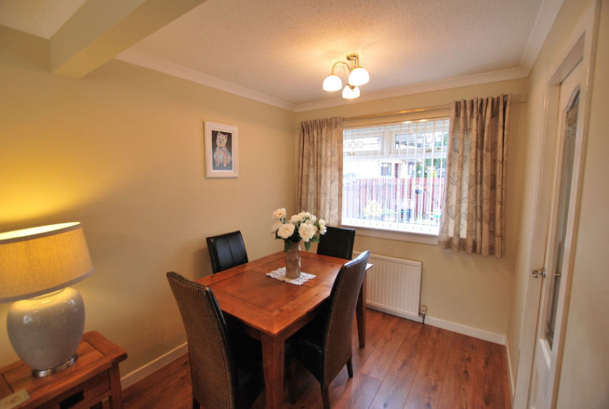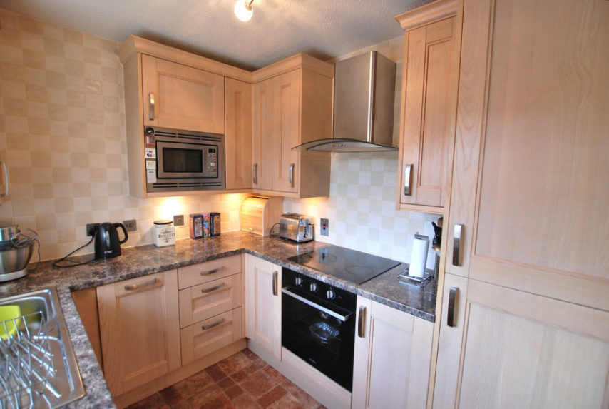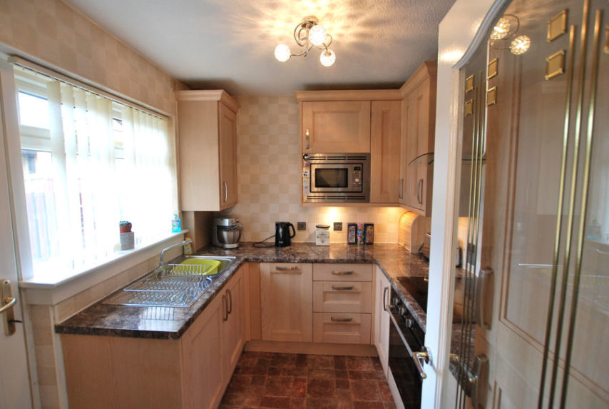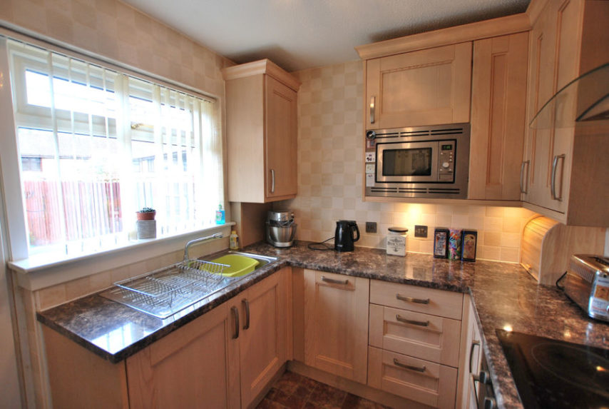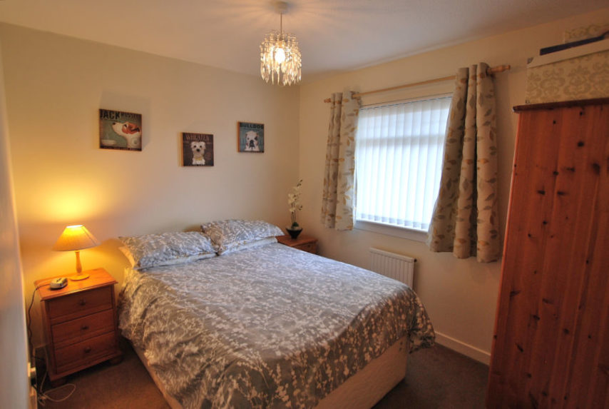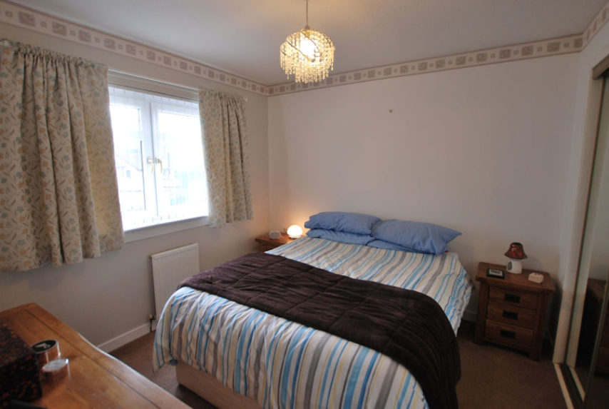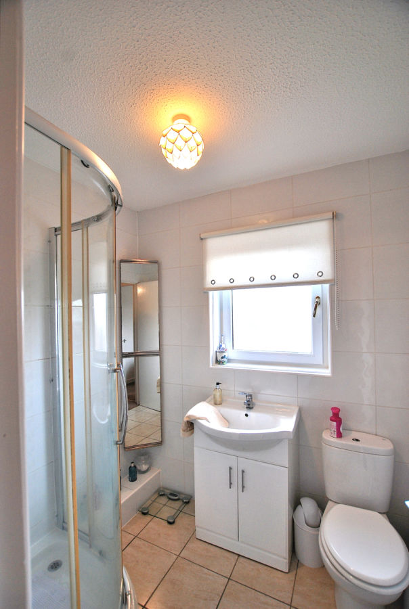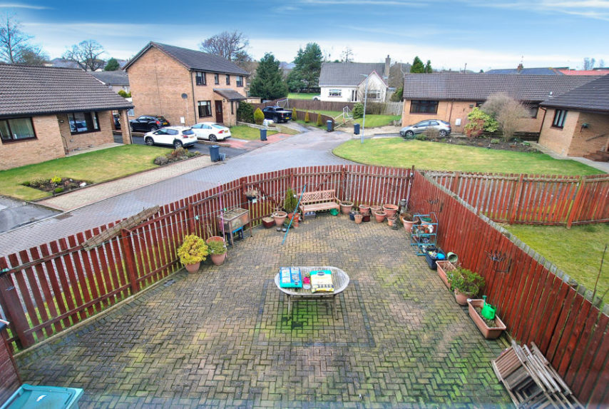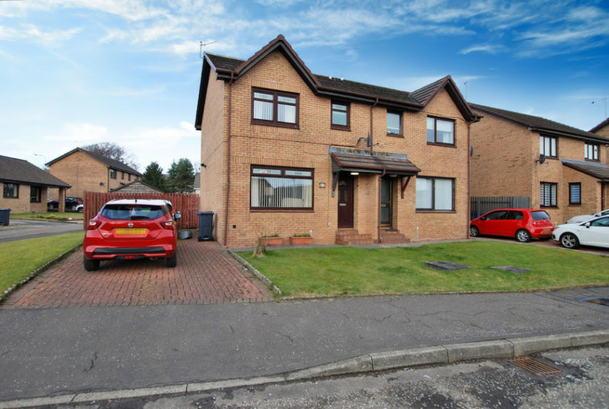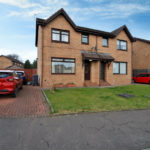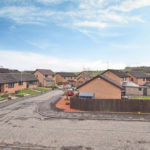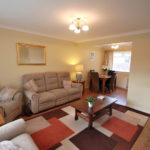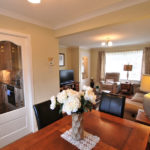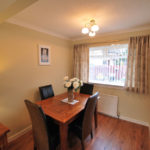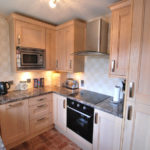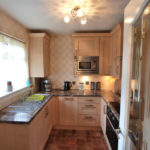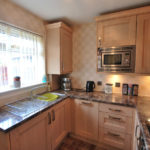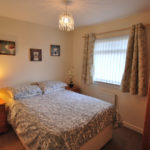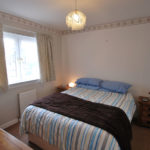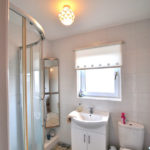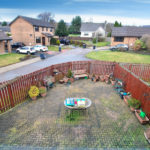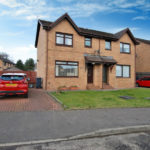Coylton, Garvine Road, KA6 6NX
To arrange a Viewing Appointment please telephone BLACK HAY Estate Agents direct on 01292 283606.
CloseProperty Summary
*NEW to Market - Available to View Now* Continually sought after Modern Semi Detached Villa within popular residential development of mixed style homes, itself within Coylton Village, approx. 5 miles from Ayr (by bus or private car). Of broad appeal, however of particular attraction to the 1st-time buyer or those seeking their 1st family home.
The accommodation is featured over 2 levels, comprising on ground floor - reception hall, open-plan lounge/dining room with dual aspects to the front & rear, separate modern kitchen to the rear (door to garden). On the upper level, 3 bedrooms together with the bathroom (shower cubicle instead of bath).
The specification includes both gas central heating and double glazing. Attic storage is available. EPC – C. Private gardens are provided to the front and rear, the front partially lawned whilst the rear is monobloc to allow easy maintenance. A gently sloping driveway provides private parking.
In our view, this ever popular Semi Detached Villa style property combines excellent accommodation/value, convenient for commuting west to Ayr/the A77 and the sweeping Ayrshire Coastline (via the A70 which passes through Coylton Village) or east out to the countryside/towns/villages beyond To view, please telephone BLACK HAY ESTATE AGENTS direct on 01292 283606. The Home Report is available to view here exclusively on our blackhay.co.uk website - Mortgage Valuation figure of £135,000. If you wish to discuss your interest in this particular property - please get in touch with our Estate Agency Director/Valuer Graeme Lumsden on 01292 283606.
Property Features
RECEPTION HALL
3’ 4” x 4’ 7”
LOUNGE/DINING
20’ 11” x 13’ 8”
(latter size narrowing to 7’ 9”)
KITCHEN
7’ 6” x 8’ 9”
UPPER HALLWAY
7’ x 6’ 8”
(sizes at widest points incl’ stair)
BEDROOM 1
9’ 8” x 9’ 11”
BEDROOM 2
8’ 7” x 9’ 10”
BEDROOM 3
7’ 8” x 6’ 7”
BATHROOM
5’ 6” x 6’ 6”
