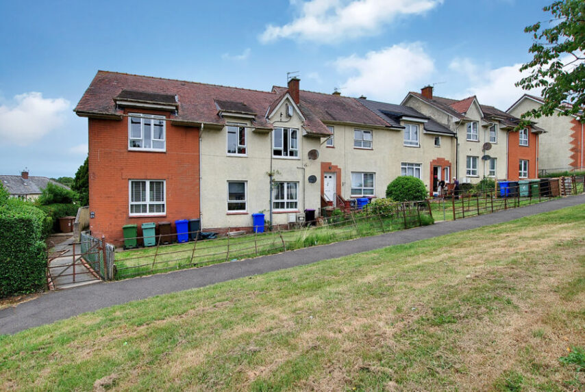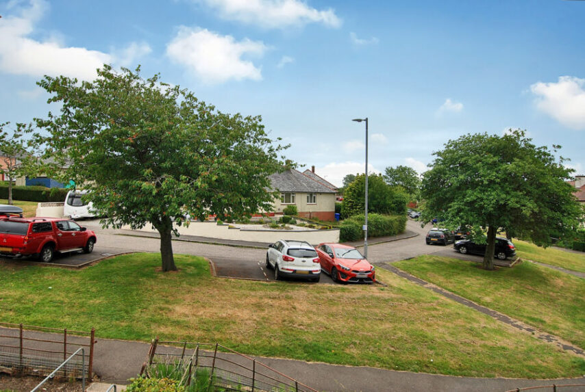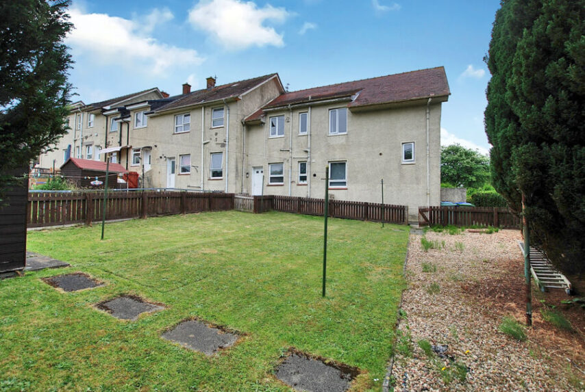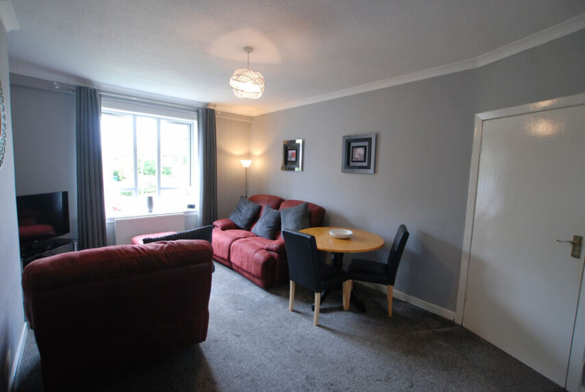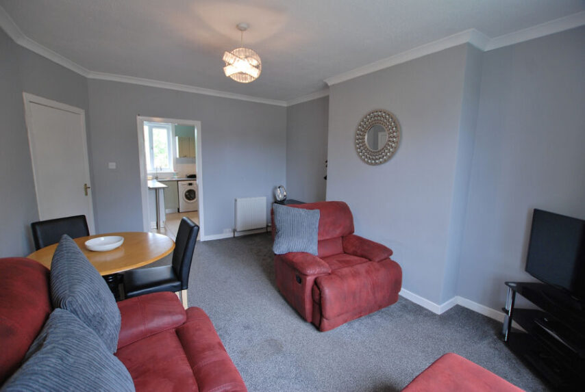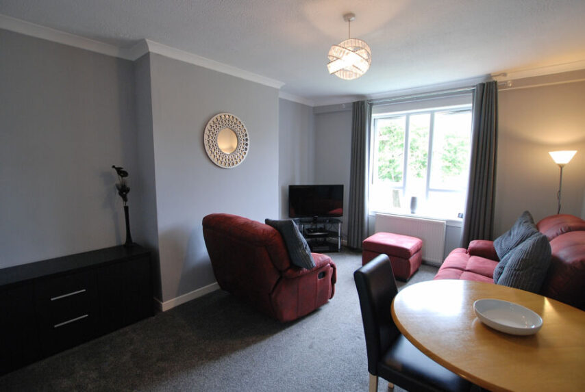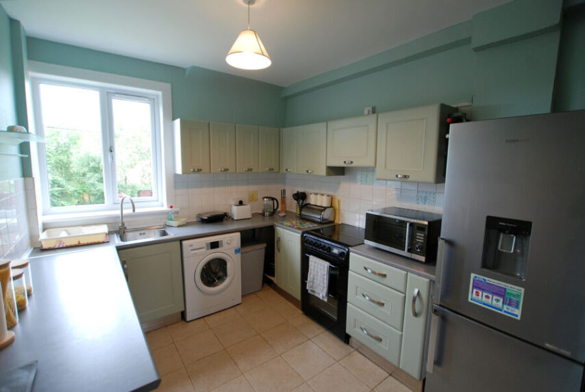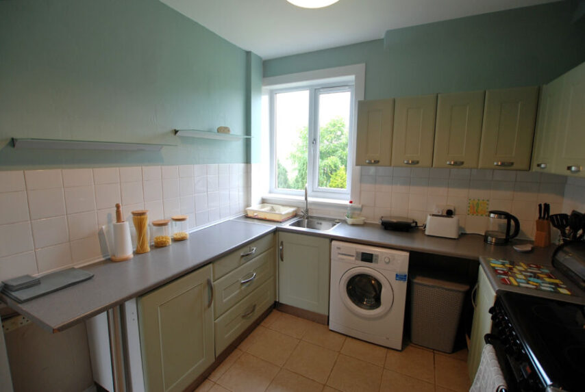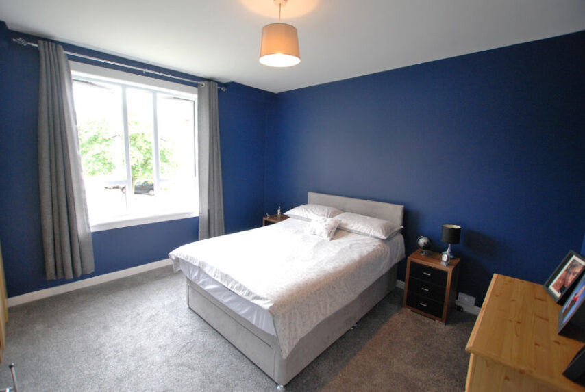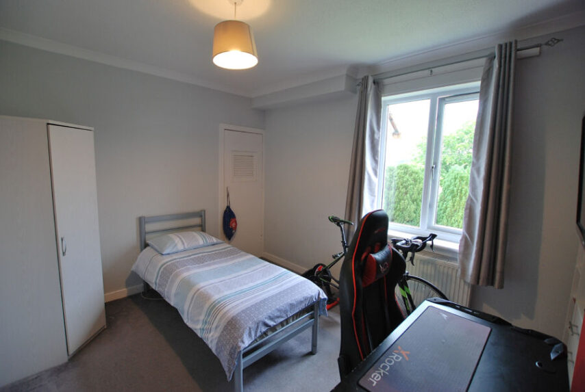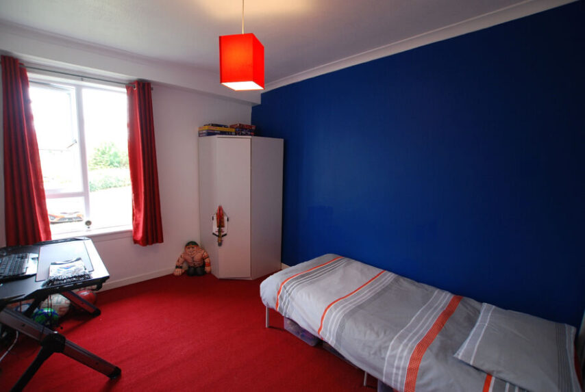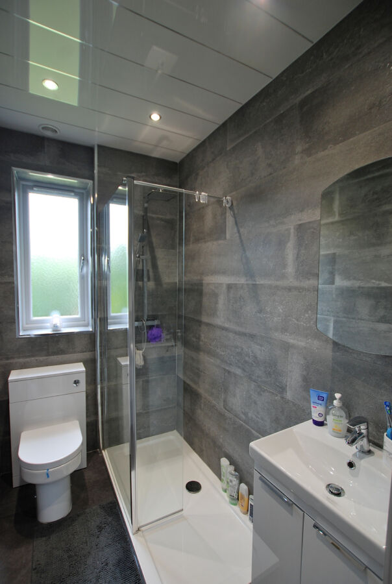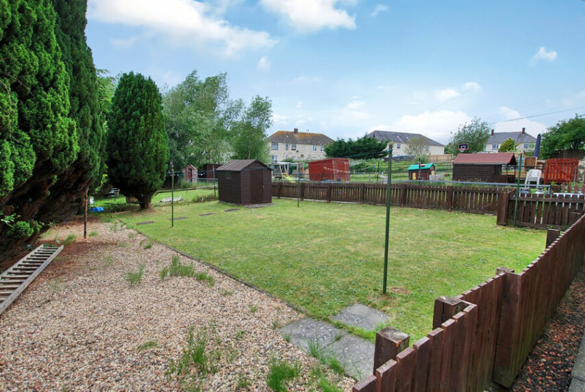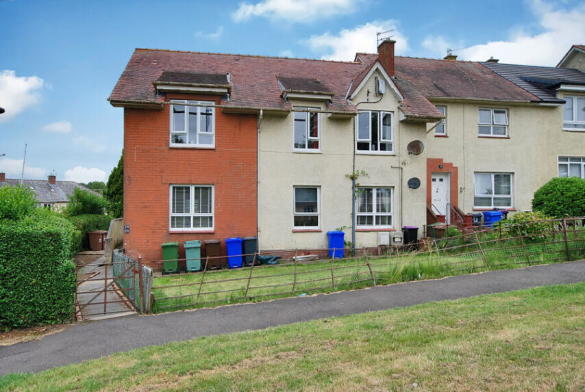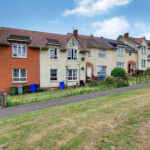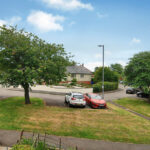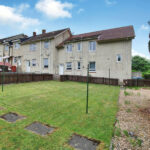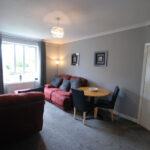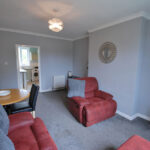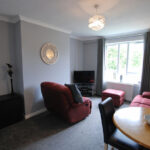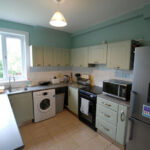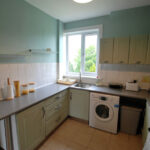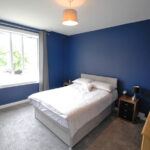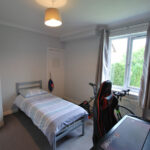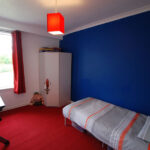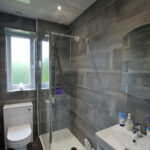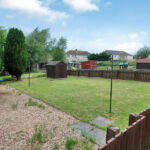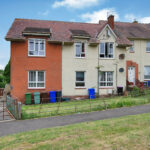Gallowhill Quadrant, Coylton, KA6 6HU
To pre-arrange a Viewing Appointment please telephone BLACK HAY Estate Agents direct on 01292 283606.
CloseProperty Summary
* NEW to Market - Available to View Now * A highly desirable 3 bedroom Upper Cottage Flat, seldom available within popular locale of mixed style homes, with the added benefit of a good sized private garden to the rear. Of broad appeal, offering excellent value/accommodation, featuring well proportioned accommodation with elevated views to the front & rear.
The excellent accommodation is accessed via a private main door entrance to the side of the building with an internal staircase leading to the upper hallway off which are located… an attractively presented lounge with dining space to the front, separate kitchen to the rear, 3 double bedrooms (Nos 1 & 2 to the front with No 3 to the rear) whilst a stylish modern bathroom is located off the hallway to the rear.
The specification includes both gas central heating and double glazing. Attic storage is available. EPC – C. Neatly presented private gardens are provided to the side & rear which allow one to enjoy outdoor space on better weather days or potter around the garden. On-street parking is available adjacent to the property.
The popular village of Coylton is approx. 5 miles from Ayr (by bus or private car), convenient for commuting west to Ayr/the A77 and the sweeping Ayrshire Coastline (via the A70 which passes through Coylton Village) or east out to the countryside/towns/villages beyond
In our view, a superb opportunity to acquire an appealing & highly desirable 3 Bedroom Cottage Style Flat, enjoying favoured upper position, featuring well proportioned accommodation …suited to both the young & mature purchaser alike.
To view, please telephone BLACK HAY ESTATE AGENTS direct on 01292 283606. The Home Report will be available to view here exclusively on our blackhay.co.uk website - Mortgage Valuation figure of £80,000. If you wish to discuss your interest in this particular property - please get in touch with our Estate Agency Director/Valuer Graeme Lumsden on 01292 283606.
Property Features
RECEPTION HALL
2’ 11” x 22’ 2”
LOUNGE/DINING
15’ 10” x 10’ 8”
KITCHEN
10’ 1” x 8’ 8”
BEDROOM 1
12’ 3” x 9’
BEDROOM 2
12’ 8” x 11’ 5”
BEDROOM 3
10’ 2” x 11’ 4”
BATHROOM
6’ 11” x 4’ 9”
