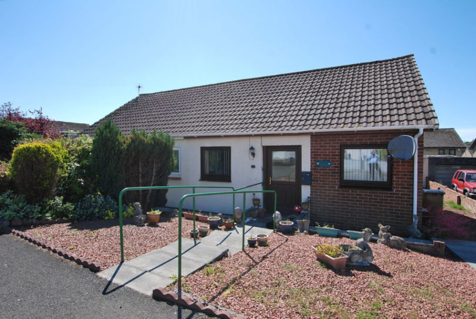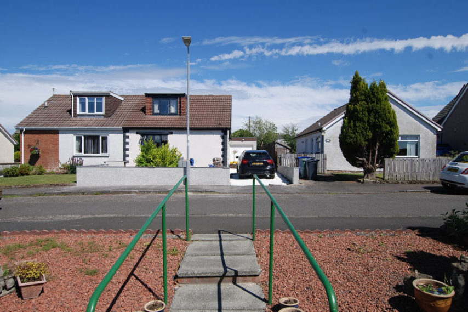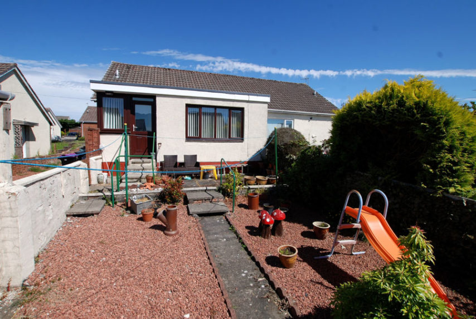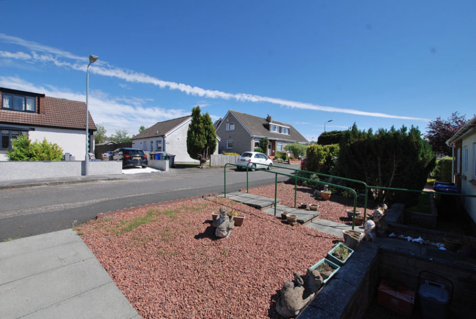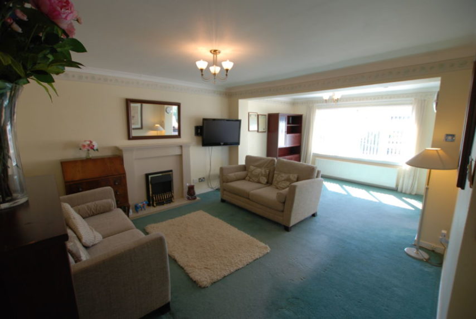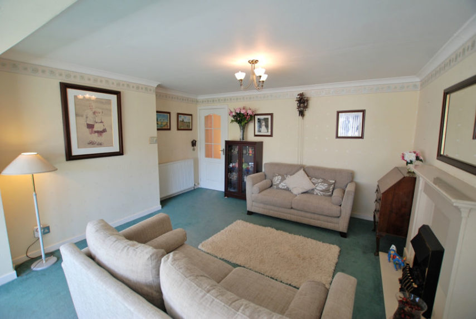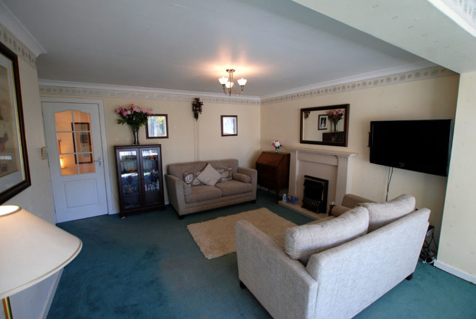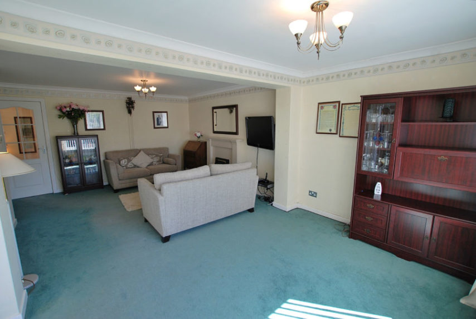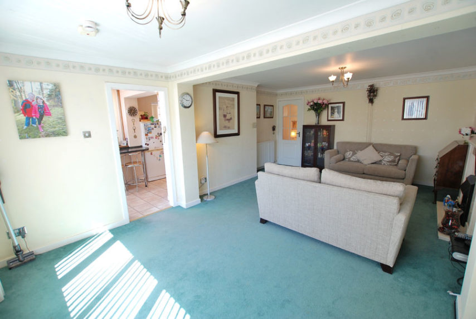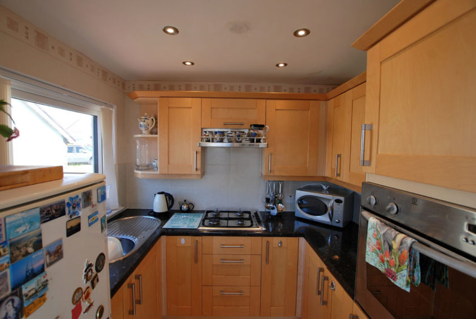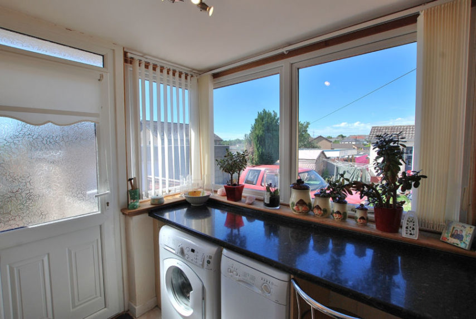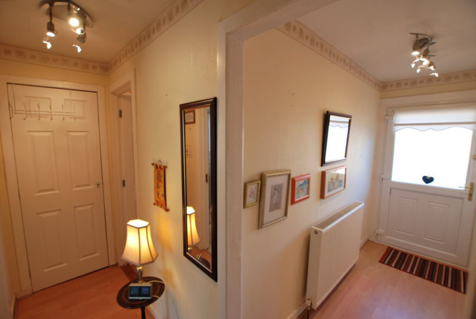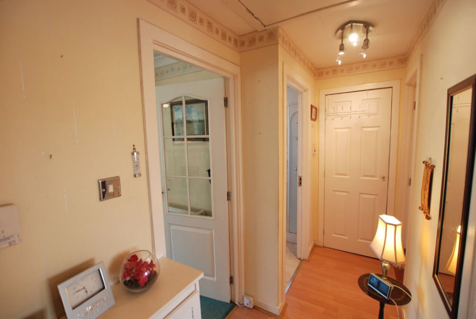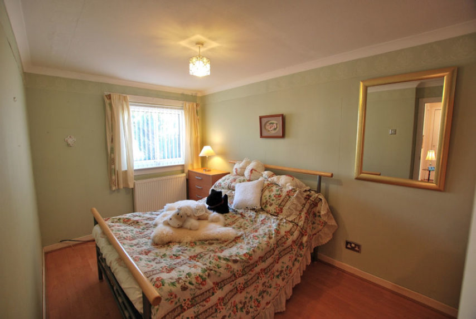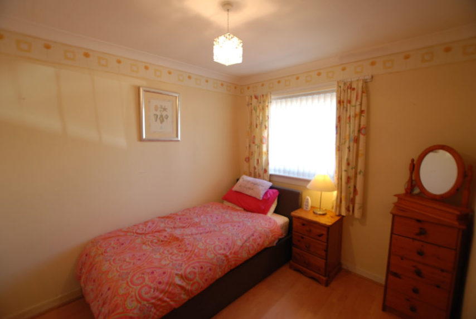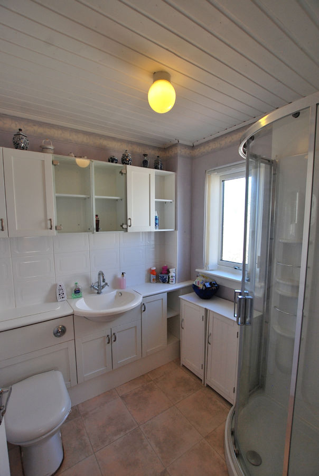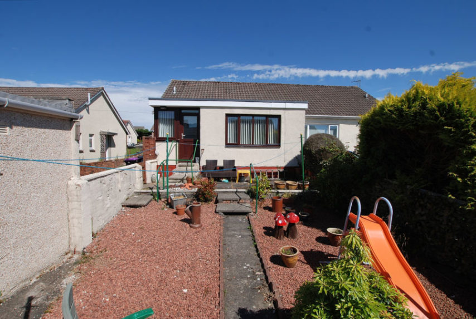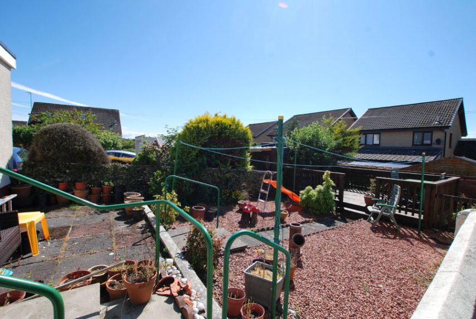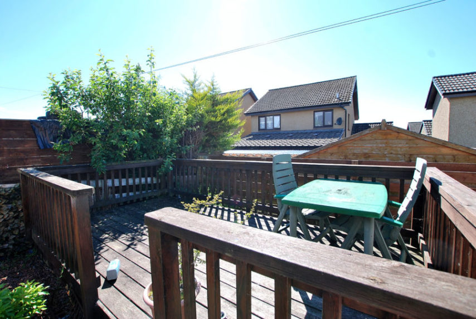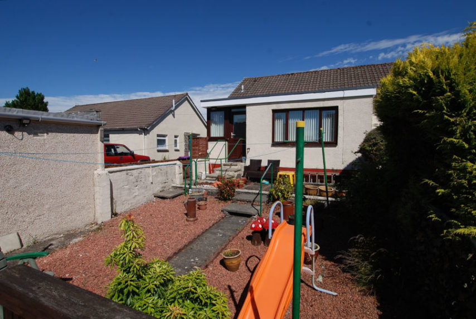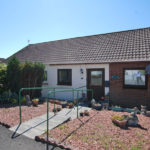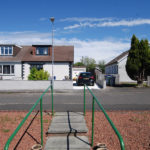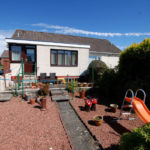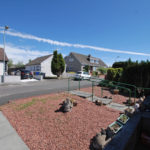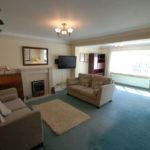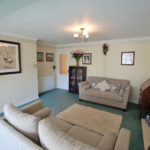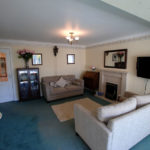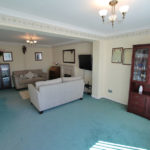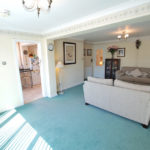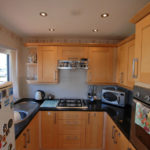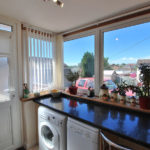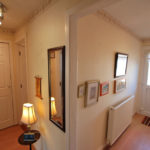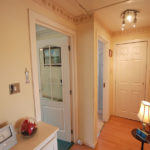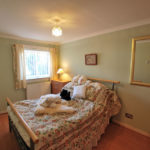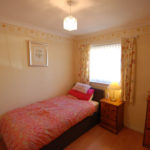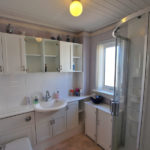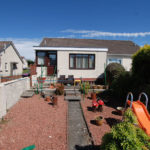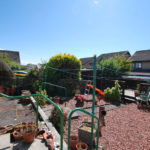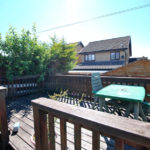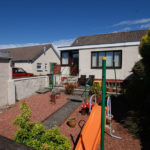Coylton, Douglas Road, KA6 6JJ
To pre-arrange a Viewing Appointment please telephone BLACK HAY Estate Agents direct on 01292 283606.
CloseProperty Summary
Seldom available Extended Two Bedroom Modern Semi Bungalow, situated within popular Coylton Village, approx’ 5 miles from Ayr. Offering superb value/accommodation, this desirable home is deceptive externally having been professionally extended to the rear, featuring 4 Main Apartments, all on-the-level. The property is competitively priced to allow scope for the successful purchaser to re-style to their own taste/budget.
The excellent accommodation comprises, L-shaped reception hall, substantial extended lounge/dining to the rear (re-roofed with balance of guarantee), separate kitchen with extended breakfasting area – also to the rear, 2 bedrooms to the front whilst the bathroom is located off the reception hall.
The specification includes both gas central heating and double/triple glazing. Attic storage is available whilst there is perhaps potential for further development (subject to required planning permission etc). EPC – D. Private gardens are provided to the front & rear with the rear featuring a decked patio area. A private driveway provides off-street parking whilst on-street parking is also available.
The popular village of Coylton is approx. 5 miles from Ayr (by bus or private car), convenient for commuting west to Ayr/the A77 and the sweeping Ayrshire Coastline (via the A70 which passes through Coylton Village) or east out to the countryside/towns/villages beyond
In our view, a superb opportunity to acquire a rarely available Extended Semi Bungalow ...offering excellent accommodation at a competitive price. Of particular appeal to the retired/semi-retired client however equally suited to the 1st-time buyer etc.
To view, please telephone BLACK HAY ESTATE AGENTS direct on 01292 283606. The Home Report will be available to view here exclusively on our blackhay.co.uk website shortly - Mortgage Valuation figure of £110,000. If you wish to discuss your interest in this particular property - please get in touch with our Estate Agency Director/Valuer Graeme Lumsden on 01292 283606.
Property Features
RECEPTION HALL
13’ 8” x 9’ 5”
(sizes to L-shape only)
LOUNGE
12’ 10” x 12’ 8”
DINING
7’ 9” x 12’ 6”
KITCHEN
6’ 4” x 7’ 8”
BREAKFASTING
8’ 3” x 5’ 3”
BEDROOM 1
13’ 9” x 8’ 2”
BEDROOM 2
9’ 4” x 8’ 2”
BATHROOM
8’ 1” x 6’ 6”
