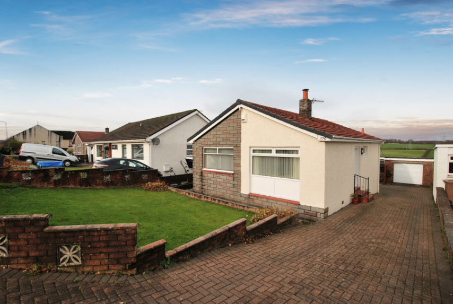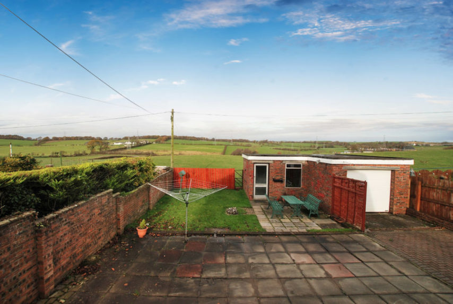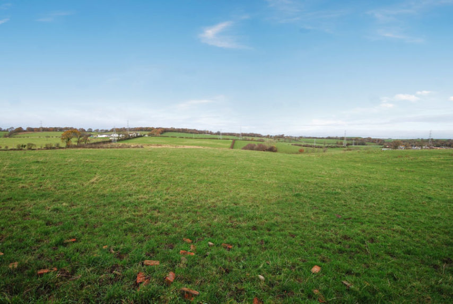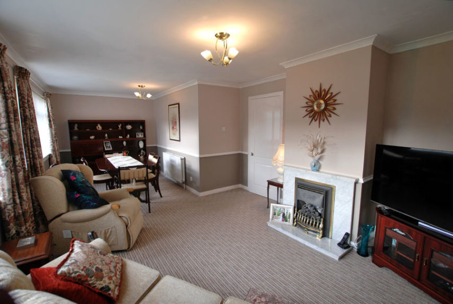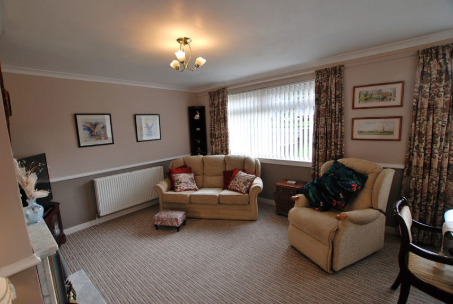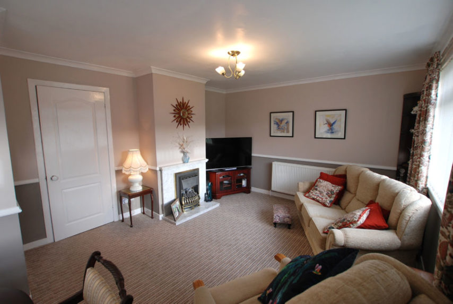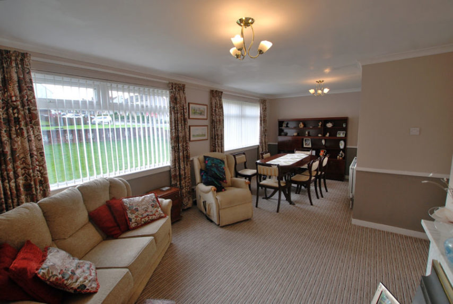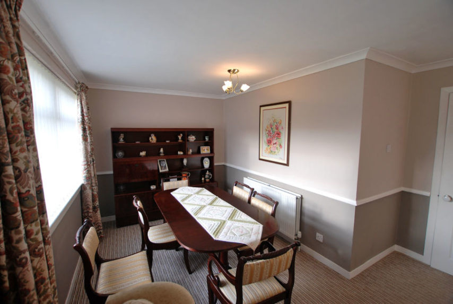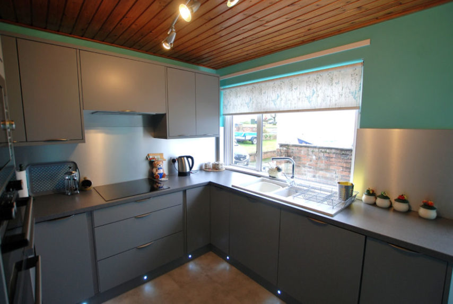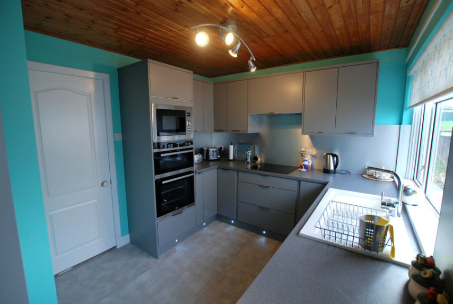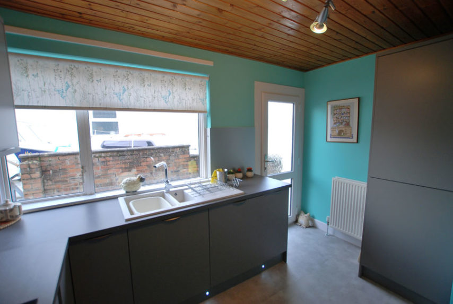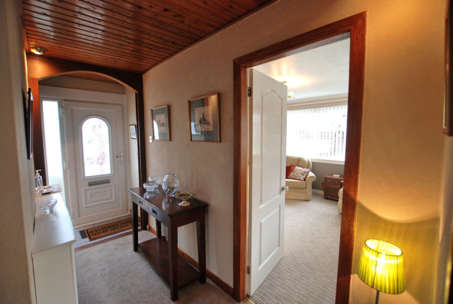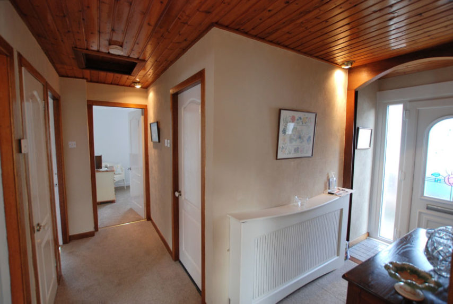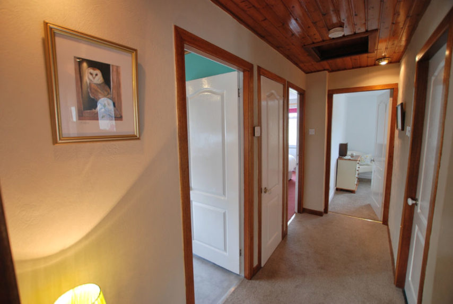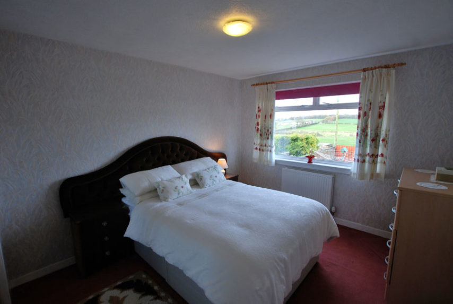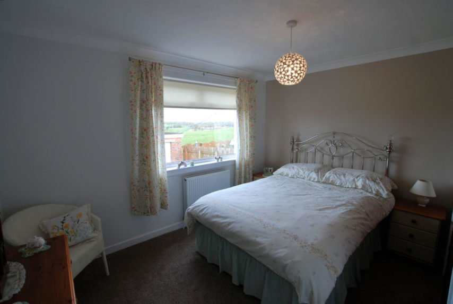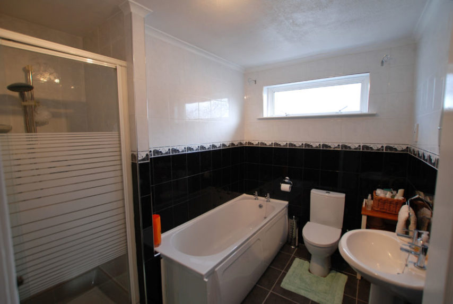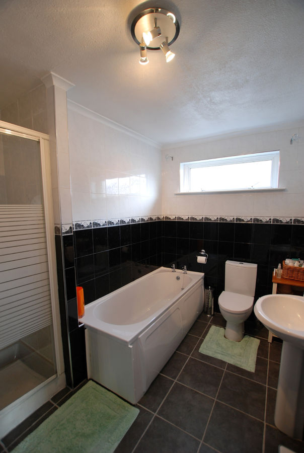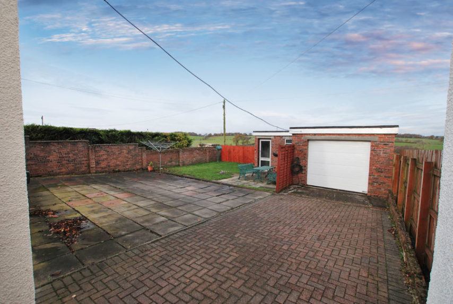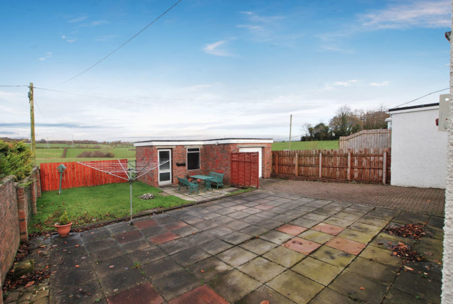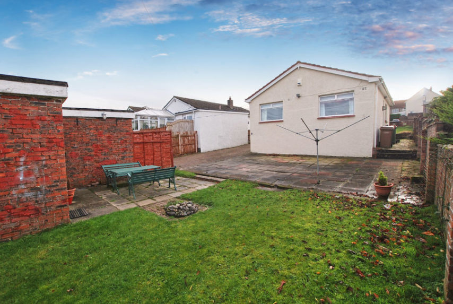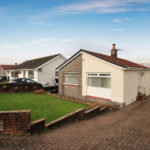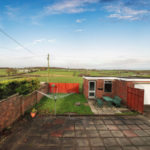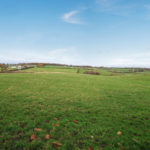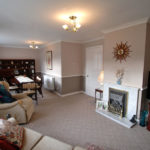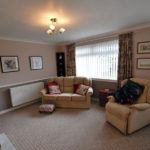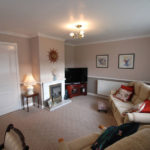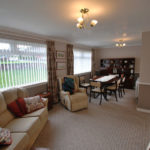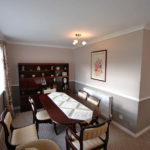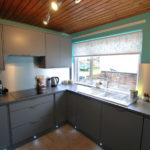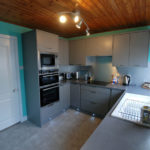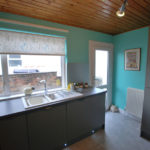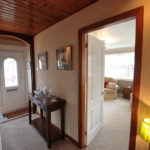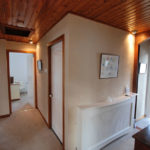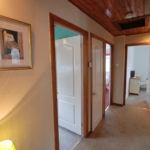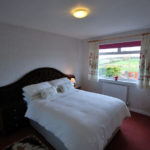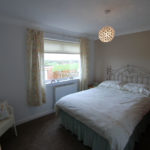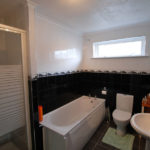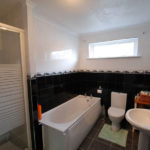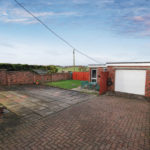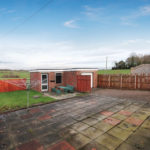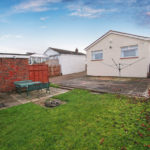Coylton, Hillhead, KA6 6JR
To pre-arrange a Viewing Appointment please telephone BLACK HAY Estate Agents direct on 01292 283606.
CloseProperty Summary
** Available to View Soon ** Offering excellent value/accommodation, a desirable Modern Detached Bungalow situated within the popular village of Coylton, approx. 5 miles from Ayr (by bus or private car). This particular home enjoys the added benefit of a favoured open countryside outlook to the rear.
Neatly presented on-the-level accommodation is featured, comprising, reception hall, most appealing & well proportioned lounge/dining room to the front, separate modern kitchen to the side with integrated appliances, 2 double bedrooms to the rear – both enjoying elevated countryside views, whilst the bathroom is situated off the reception hall (bath & shower cubicle).
The specification includes both gas central heating and double glazing. Attic storage is available. EPC – D. Private gardens are provided to the front and rear, the front lawned whilst the rear paved/lawned. A sloping driveway provides private parking whilst also leading to a level sited detached garage with remote controlled door and useful attached brick outhouse storage/workshop.
In our view, this desirable Detached Bungalow combines excellent accommodation/value, perhaps of particular appeal to the retired/semi-retired client, with a main road position to the front and open-countryside views to the rear. To view, please telephone BLACK HAY ESTATE AGENTS direct on 01292 283606. The Home Report is available to view here exclusively on our blackhay.co.uk website shortly - Mortgage Valuation figure of £145,000. If you wish to discuss your interest in this particular property - please get in touch with our Estate Agency Director/Valuer Graeme Lumsden on 01292 283606.
Property Features
RECEPTION HALL
11’ 9” x 12’ 7”
(sizes to L-shape)
LOUNGE
11’ 11” x 12’ 7”
(sizes at widest points)
DINING
8’ 4” x 9’ 3”
KITCHEN
11’ 4” x 8’ 10”
(sizes at widest points)
BEDROOM 1
11’ 4” x 9’ 10”
BEDROOM 2
8’ 5” x 11’ 9”
BATHROOM
6’ 1” x 8’ 6”
(excl’ shower)
