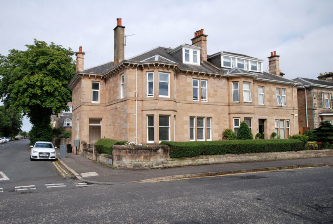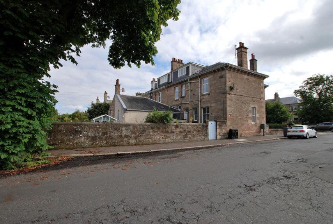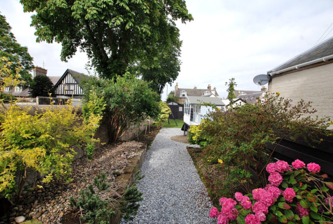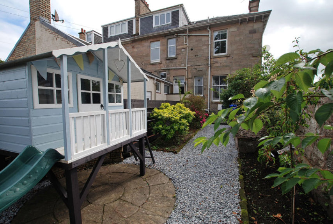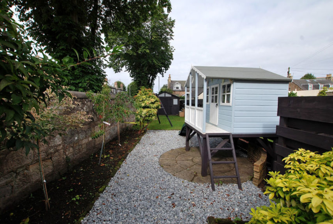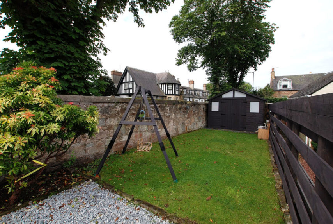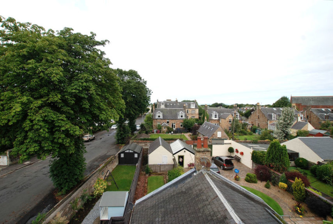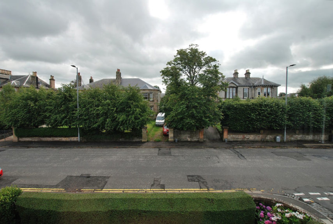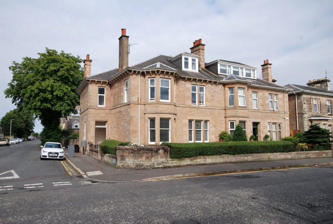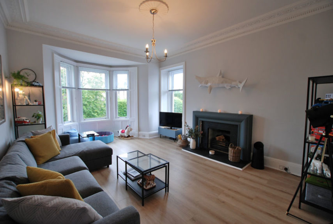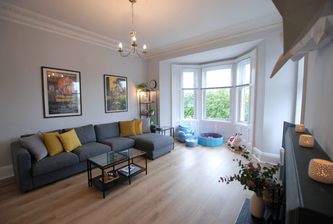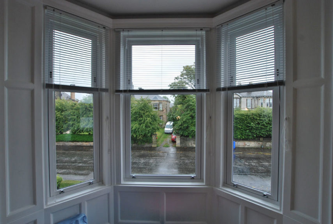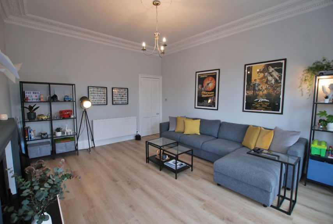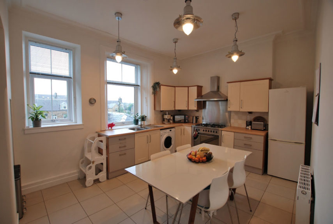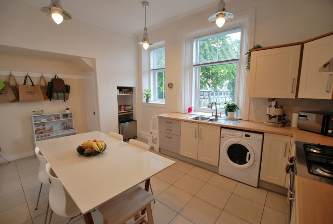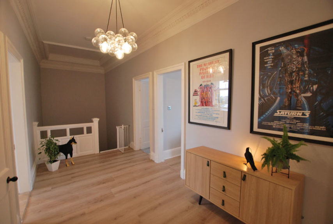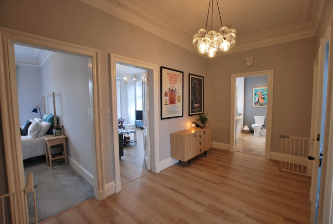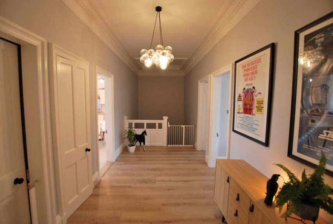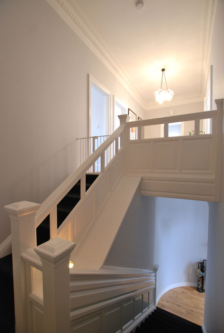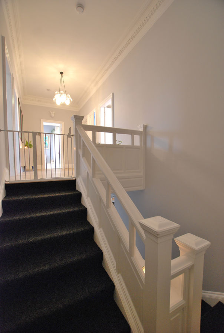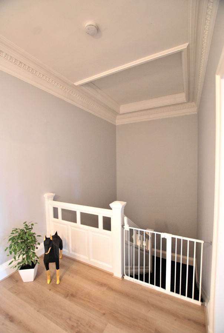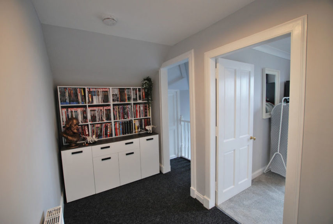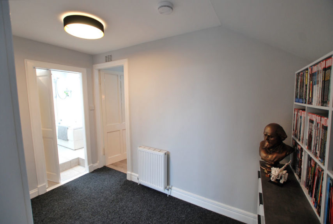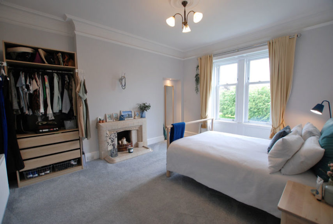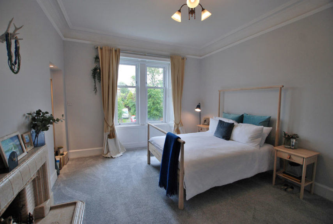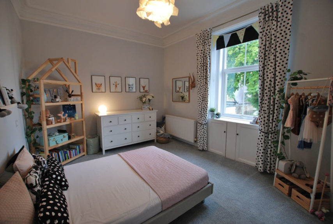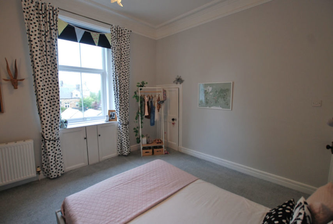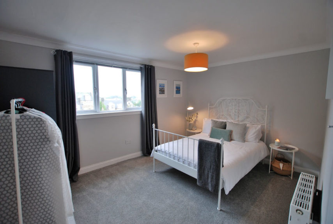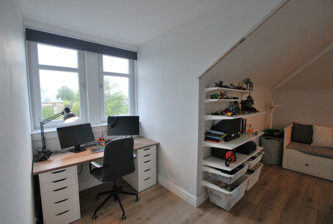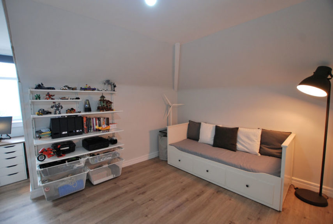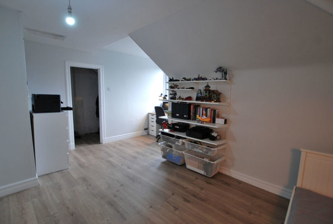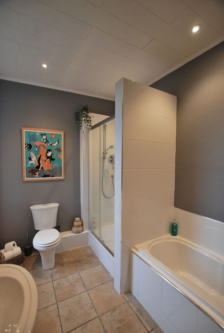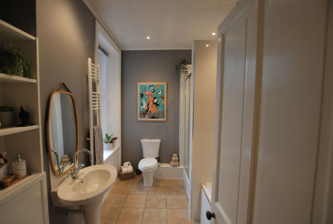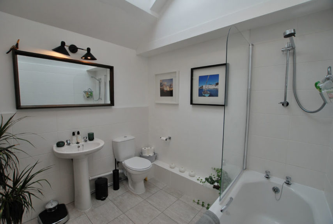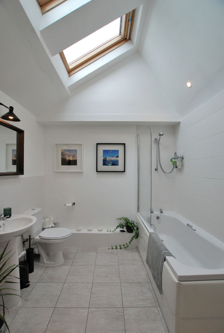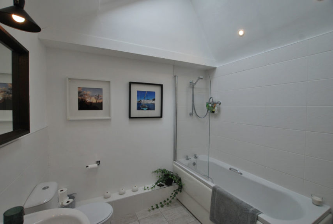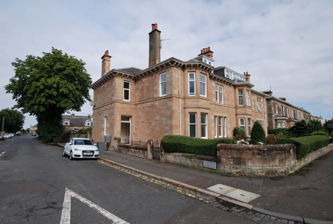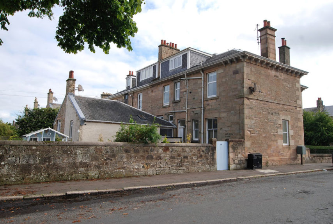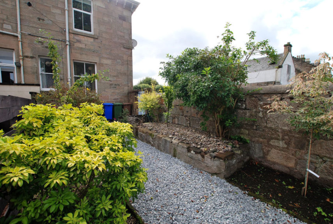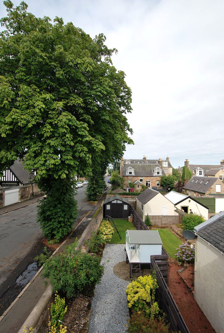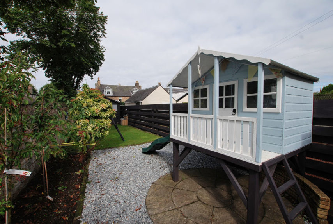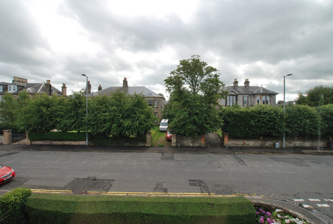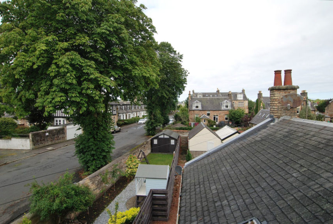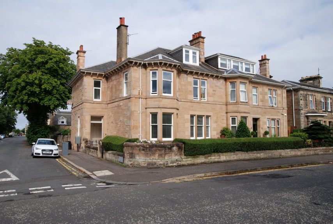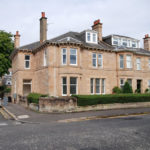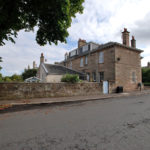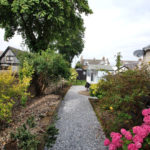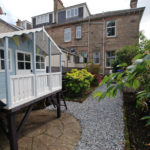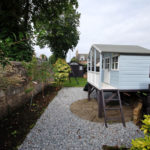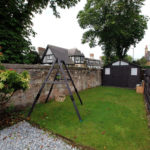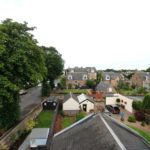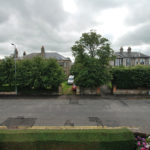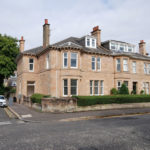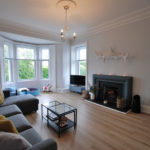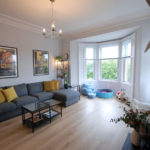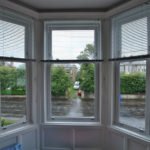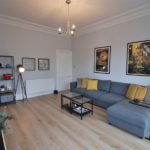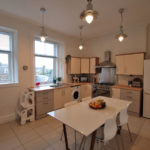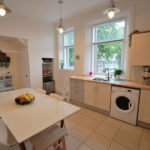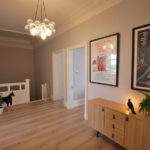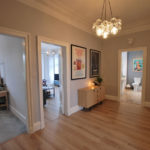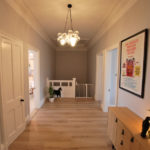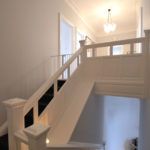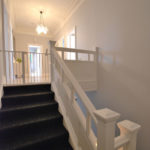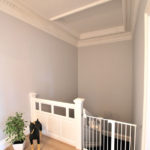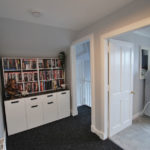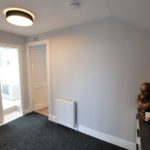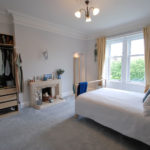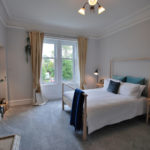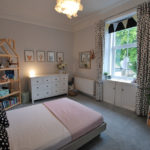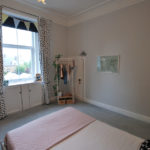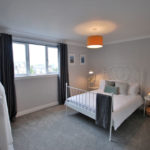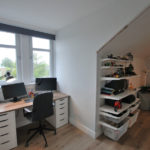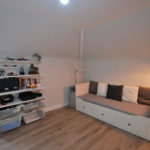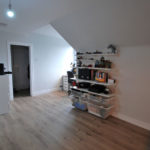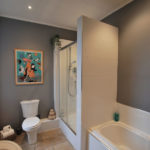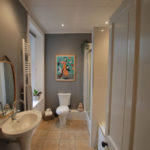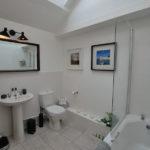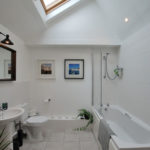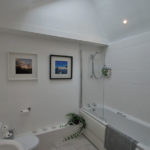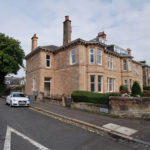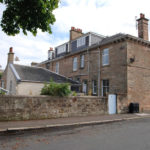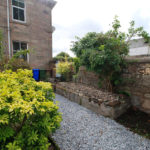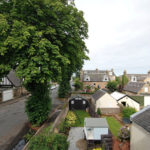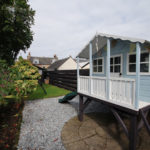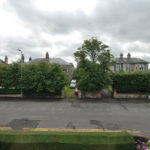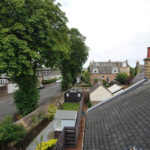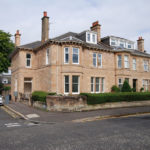Ayr, Carrick Avenue, KA7 2SN
To arrange a Viewing Appointment please telephone BLACK HAY Estate Agents direct on 01292 283606.
CloseProperty Summary
*NEW to Market - Available to View Now* An outstanding Double Upper Conversion enjoying favoured position within an elegant Traditional Blonde Sandstone Semi Detached Villa. This superbly presented home has been tastefully upgraded by the present owners with the stylish accommodation retaining valued character yet reflecting a contemporary theme & specification.
Ideally located for access to Ayr Town Centre which is within easy walking distance, this desirable home will be of broad appeal with its well proportioned 5/6 Main Apartments over 2 levels allowing flexibility of use to suit a family, professional or indeed semi-retired client. Particular mention should be made that No 15 retains both its own private gated entrance to the side/rear together with a private garden area.
The most appealing accommodation is entered by a ground floor reception hall with a fine character staircase rising to a welcoming reception hall which provides access onto a splendid corner-sited bay windowed lounge to the front with elevated dual aspects, the dining/kitchen (located to the rear) together with 2 double bedrooms (to the front & rear respectively) whilst a stylish 4 piece bathroom serves this level. A door from the upper hallway conceals a staircase which rises to the upper/attic level with a hallway leading onto 2 further bedrooms (to front & rear respectively) together with a 2nd stylish bathroom which serves this level. Many of the apartments enjoy attractive elevated views.
The specification includes gas central heating & double glazing. EPC – D. An attractively presented private garden area is situated to the rear, walled for privacy, a delightful space in which to privately relax. On-street parking is usually available adjacent.
In our view, a superb opportunity to acquire a substantial Double Upper Conversion which combines stylish, well proportioned apartments, large windows, elevated views and the unique appeal that only a Traditional Character Home can offer. To View please telephone BLACK HAY Estate Agents on 01292 283606. This particular property sale is being handled by our Director/Valuer Graeme Lumsden, if you wish to discuss your interest, please contact Graeme direct on 01292 283606. The Home Report is available to view on our blackhay.co.uk website along with additional photos etc.
Property Features
MAIN LEVEL
UPPER HALL
7’ 11” x 15’ 10”
LOUNGE
19’ 10” x 13’ 11”
DINING/KITCHEN
11’ 4” x 14’ 1”
BEDROOM 1
15’ 9” x 12’ 10”
BEDROOM 2
11’ 5” x 14’
BATHROOM No 1
7' 2" x 10"
UPPER LEVEL
BEDROOM 3
12’ 6” x 16’ 3”
(main area to L-shape only, former narrows 10’ 1”)
BEDROOM 4
10’ 3” x 13’ 6”
BATHROOM No 2
7' 10" x 8' 6"
