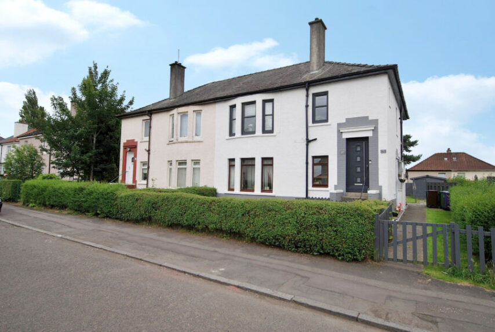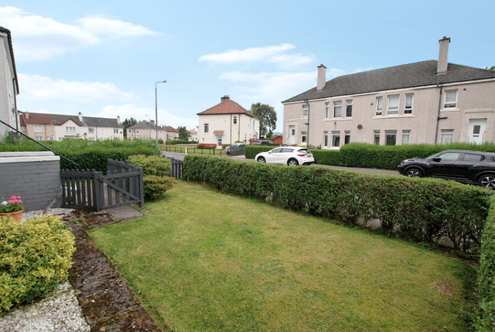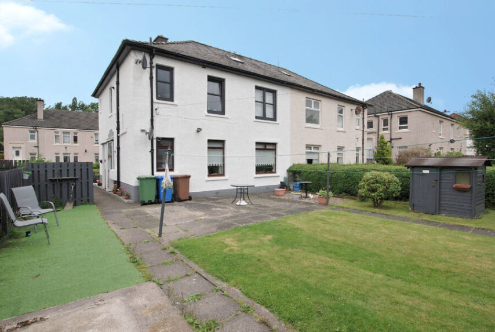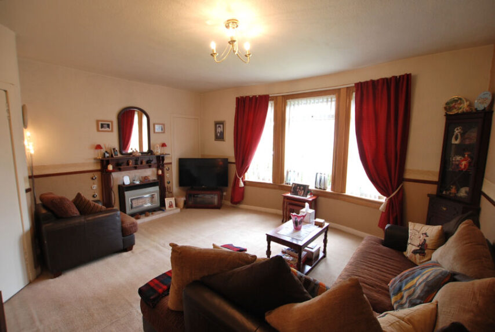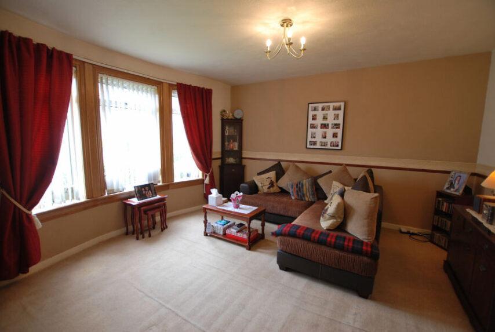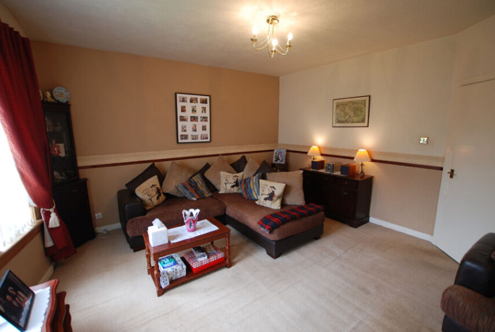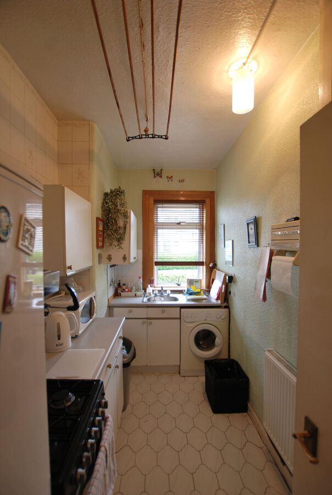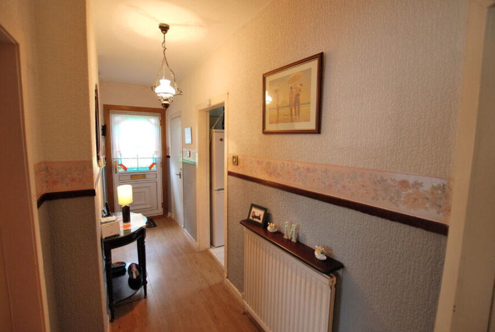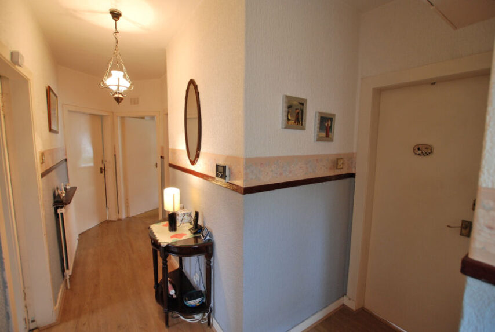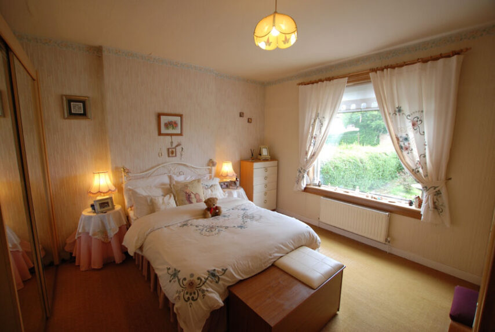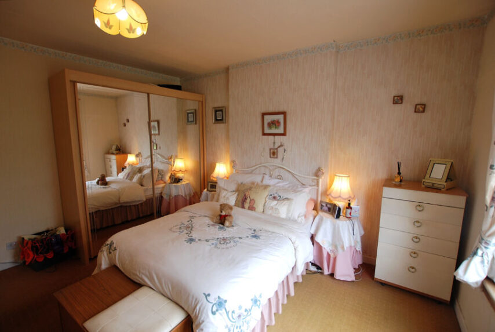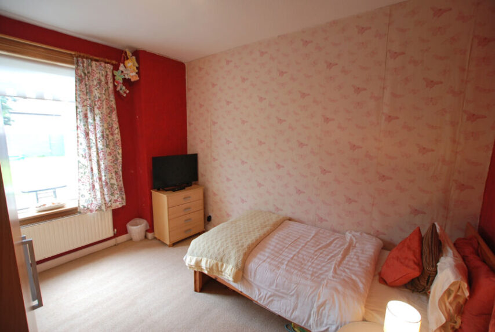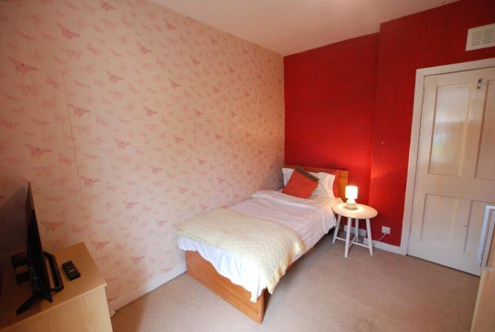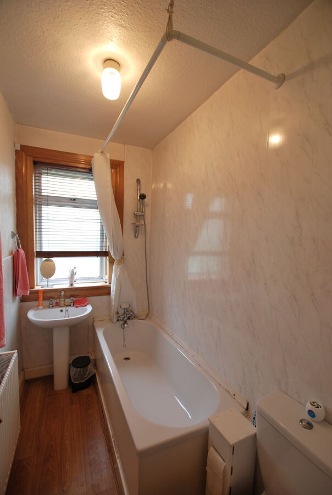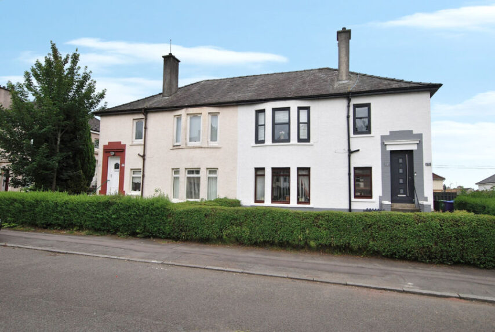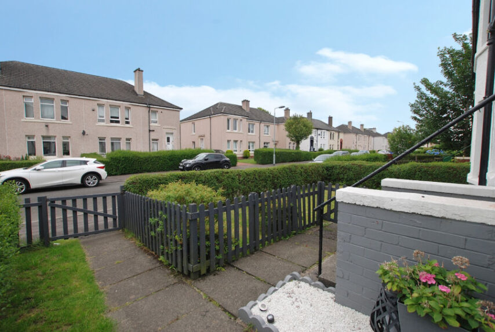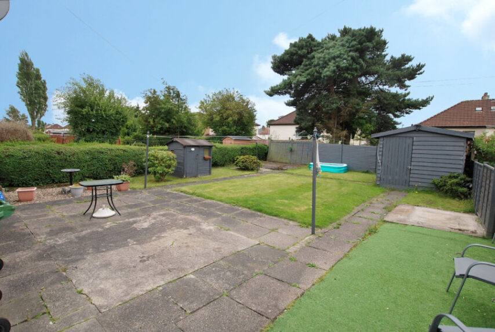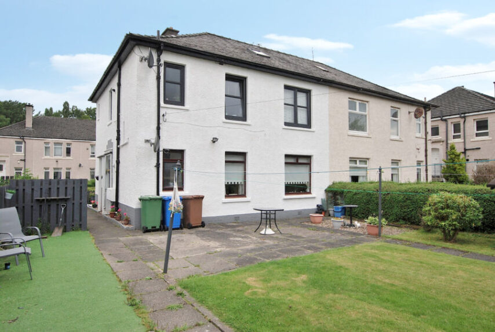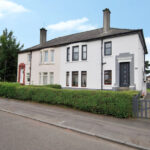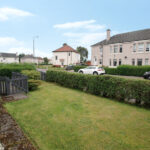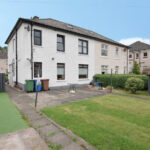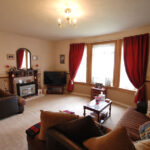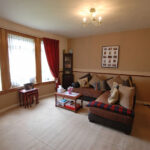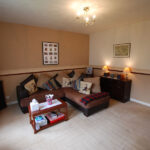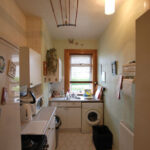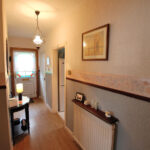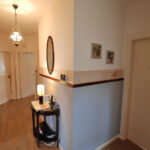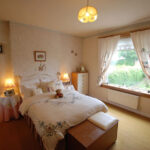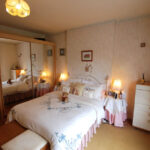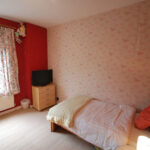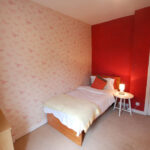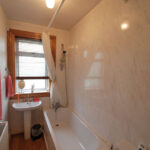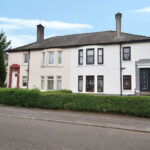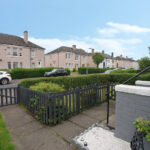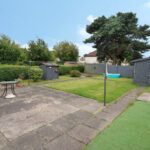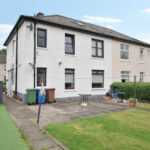Boreland Drive, Knightswood, Glasgow, G13 3TP
To arrange a Viewing Appointment please telephone BLACK HAY Estate Agents direct on 01292 283606.
CloseProperty Summary
* NEW to Market - Available to View Now * An excellent opportunity to acquire an ever popular 2 Bedroom Cottage Style Flat enjoying favoured ground floor position including much valued private front garden together with the larger share of the rear gardens.
A comfortable home for its owner over many years, the property offers excellent value/accommodation with the competitive price allowing scope for the successful buyer to re-style to their own taste/budget. Knightswood/the north side of Glasgow location is very convenient for travelling east into the vibrant West End/City Centre or west out of Glasgow towards picturesque Loch Lomond & beyond.
The on-the-level accommodation is accessed via a private main door entrance to the side which opens onto the reception hall, to the front, a spacious lounge and separate kitchen, whilst to the rear, two bedrooms and the bathroom. Both central heating & double glazing are featured. EPC – C. On-street parking is usually available adjacent to the property. The larger private garden area will be of particular appeal to those clients wanting outdoor space in which they can enjoy on better weather days. We are advised that the 4 properties within this block are privately owned.
In our view, a superb opportunity to acquire an ever popular Cottage Style Flat, of broad appeal – ranging from an ideal “starter home” to those wishing to “downsize”. To view, please telephone BLACK HAY ESTATE AGENTS direct on 01292 283606. The Home Report can be viewed exclusively here on our blackhay.co.uk website. If you wish to discuss your interest in this particular property - please get in touch with our Estate Agency Director/Valuer Graeme Lumsden on 01292 283606.
Property Features
RECEPTION HALL
3’ 9” x 16’ 9”
LOUNGE
13’ 6” x 15’ 9”
(sizes at widest points)
KITCHEN
10’ 11” x 5’ 8”
BEDROOM 1
13’ 6” x 12’ 2”
BEDROOM 2
11’ x 9’
BATHROOM
4’ 7” x 7’ 10”
