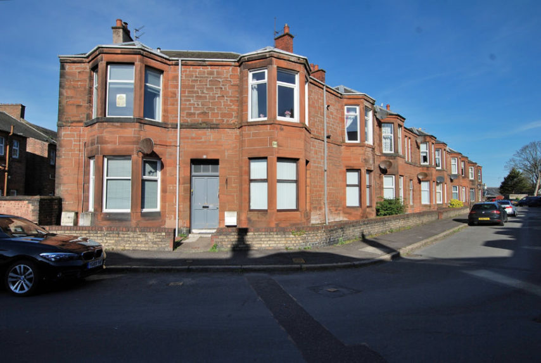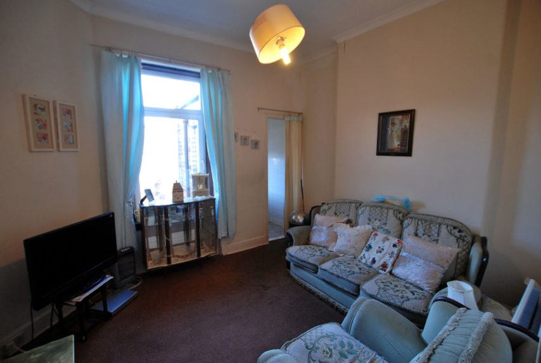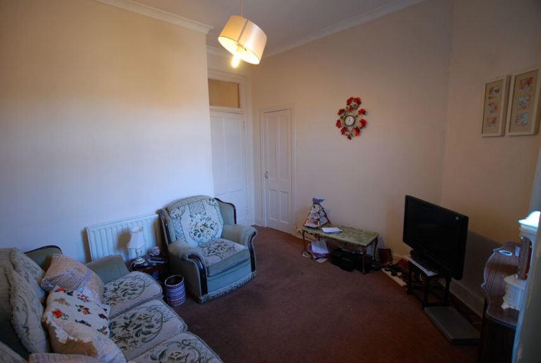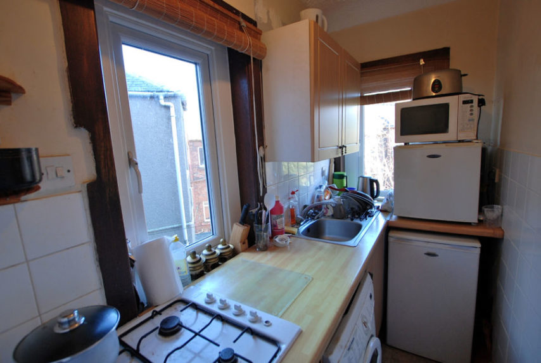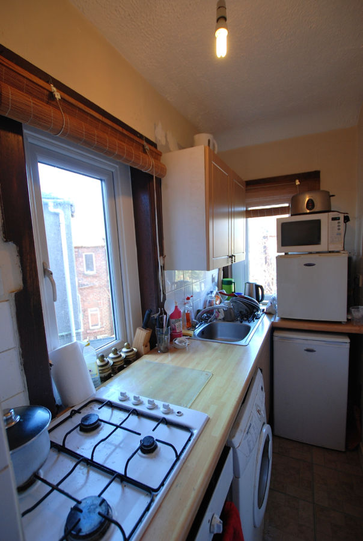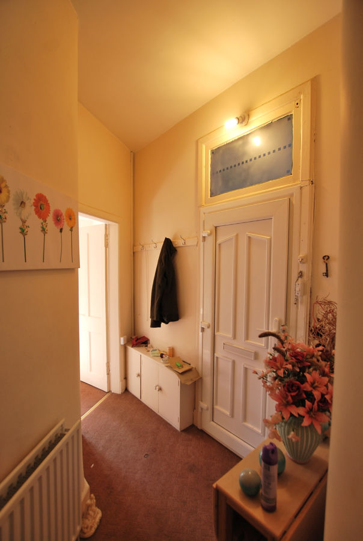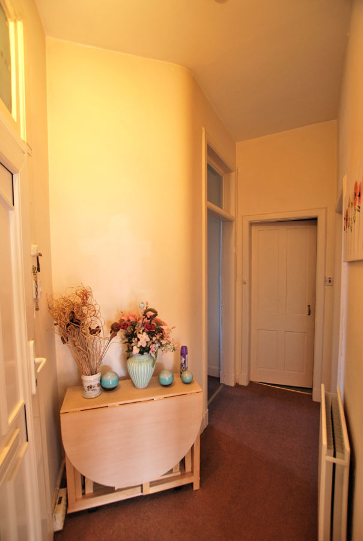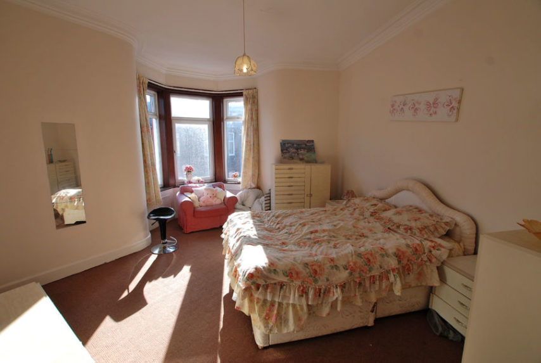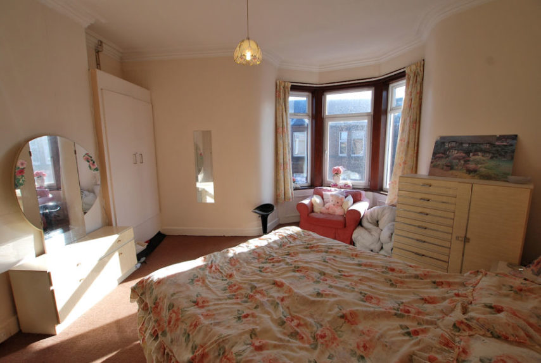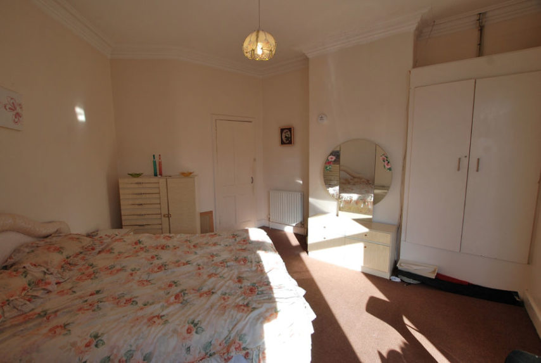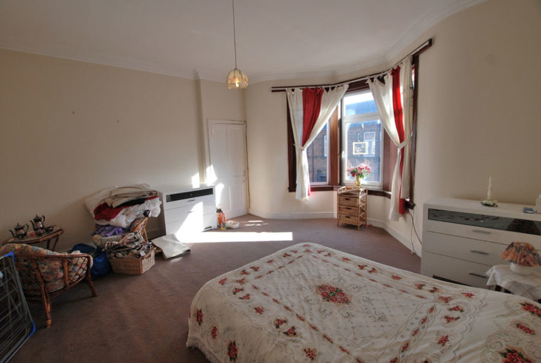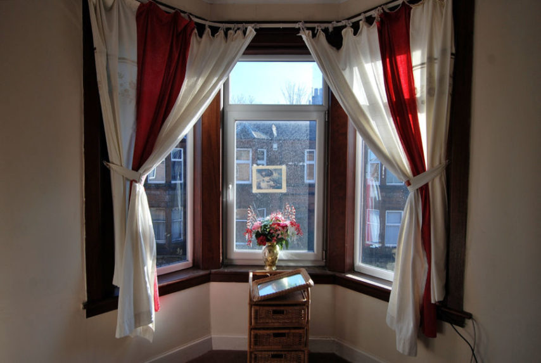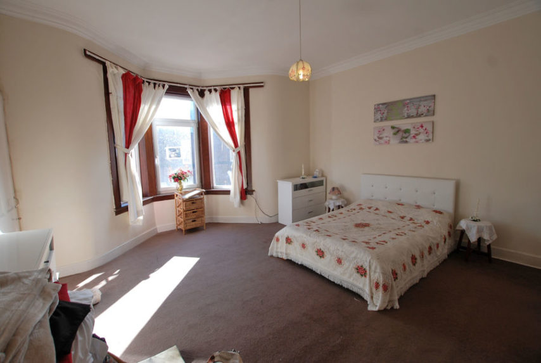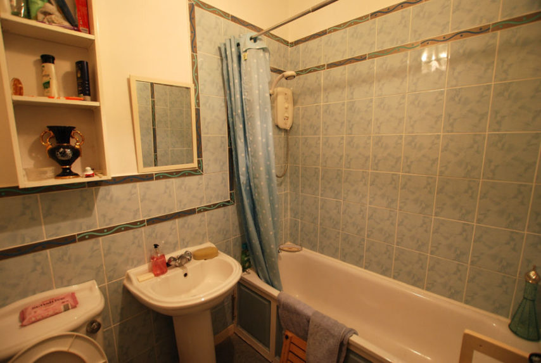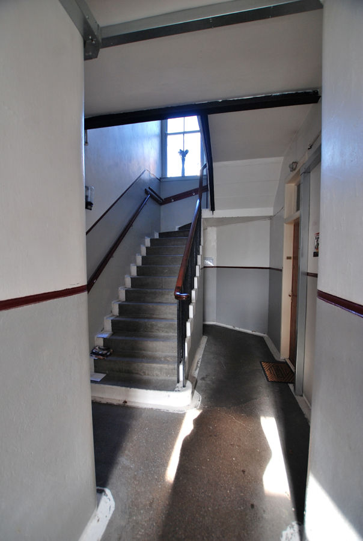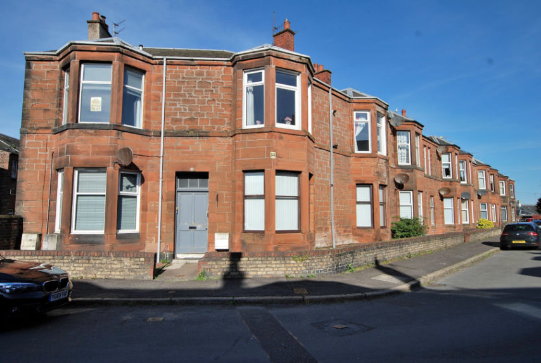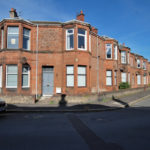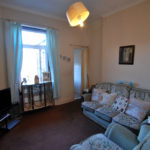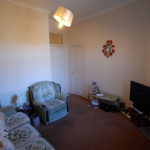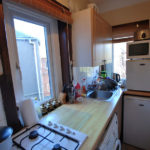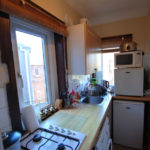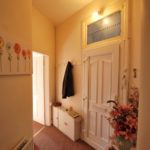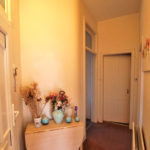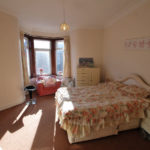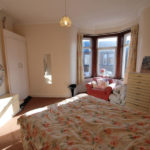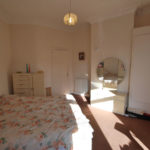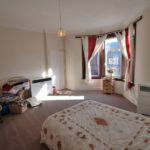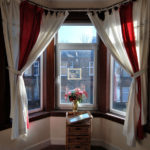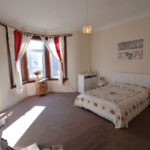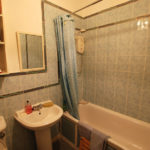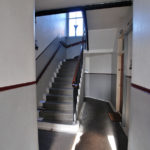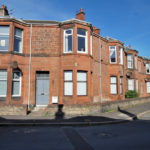Ayr, Virginia Gardens, KA8 8JE
To arrange a Viewing Appointment please telephone BLACK HAY Estate Agents direct on 01292 283606.
CloseProperty Summary
* NEW to Market - Available to View Now * A superb opportunity for those seeking a preferred Two Bedroom Flat which is competitively priced to allow scope to modernise to own style/budget and in-turn enhance the property value. This particular flat was purchased as a “Holiday Home” however the Retired Owners no longer use the property and the photos show the property in its current condition. Although the photos display a basically styled interior they do show the well proportioned 3 Main Apartment Accommodation with the 2 double bedrooms to the front of larger proportion and each displaying an interesting bay window feature.
A communal main door entrance provides access to this 2 storey building which features 4 flats in total, this particular flat occupying the end/corner position on the upper level which results in a more interestingly shaped layout – comprising - reception hall, living room to the rear with basically styled kitchenette off, 2 larger double bedrooms – one of which could be utilised as a 2nd public room if required, whilst an “internal” style bathroom is situated off the reception hall. The specification includes both gas central heating and double glazing. EPC – D. On-street parking is usually available nearby. The property is convenient for access to either Ayr or Prestwick Town Centres, public transport including bus & train are accessible nearby.
In our view, an excellent opportunity for those with a keen sense of “value for money” and desire for a “DIY” style project with scope to enhance the end-value of a property. To view, please telephone BLACK HAY ESTATE AGENTS direct on 01292 283606. The Home Report will be available to view here soon exclusively on our blackhay.co.uk website. If you wish to discuss your interest in this particular property - please get in touch with our Estate Agency Director/Valuer Graeme Lumsden on 01292 283606.
Property Features
RECEPTION HALL
3’ 6” x 9’ 8”
(approx’ size of main area only)
LIVING ROOM
10’ 4” x 11’ 6”
KITCHENETTE
8’ x 4’
BEDROOM 1
17’ x 15’ 11”
BEDROOM 2
13’ 2” x 12’ 10”
(approx’ size of main area only – note irregular corner shape)
BATHROOM
5’ 5” x 7’ 4”
