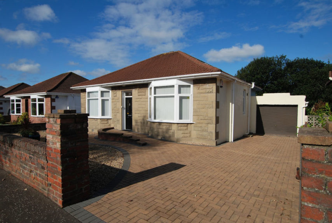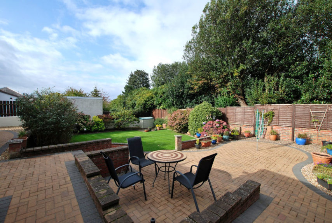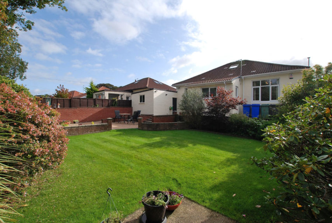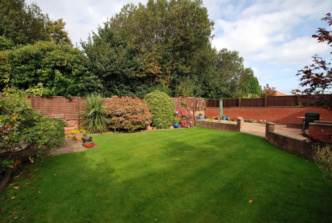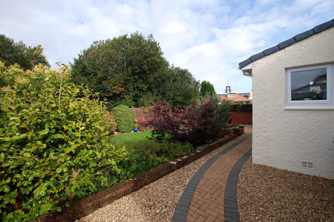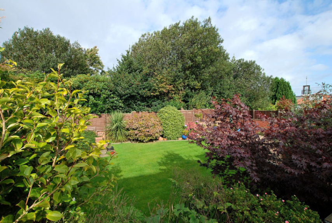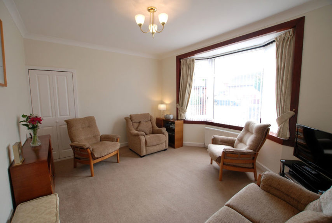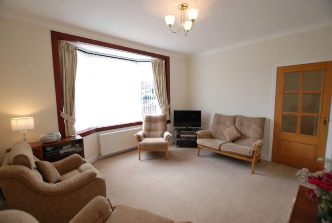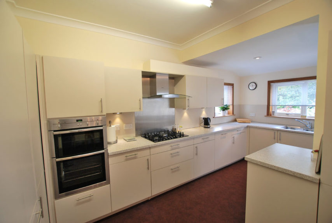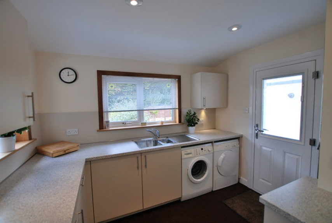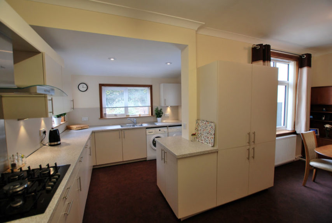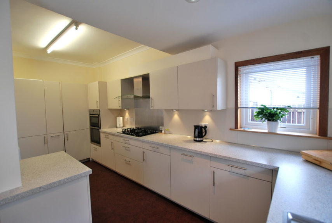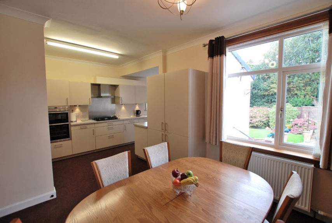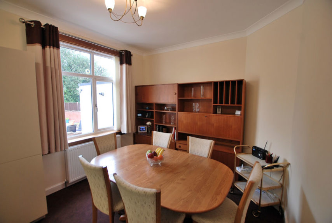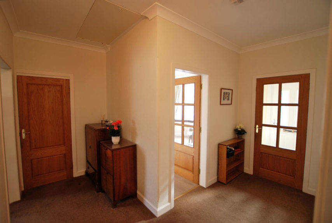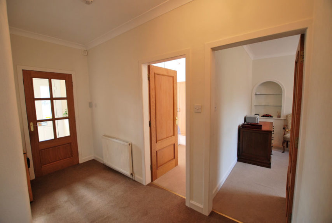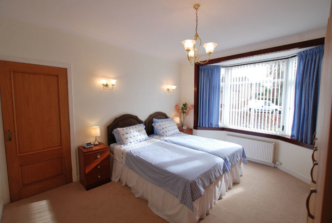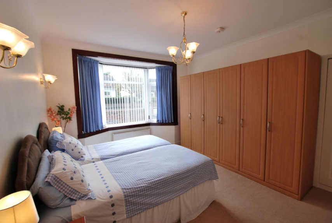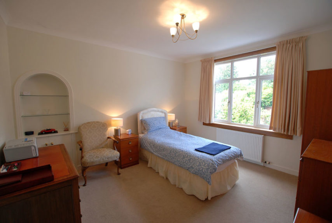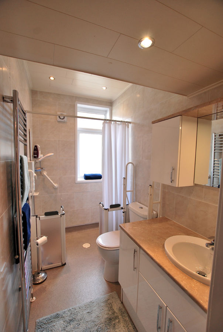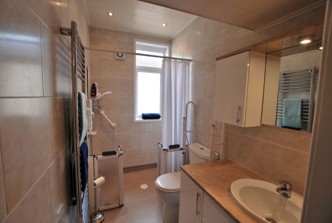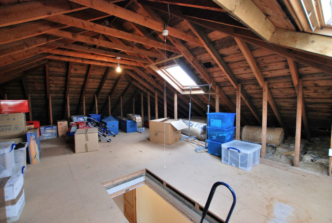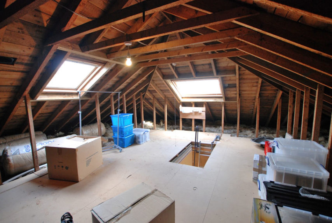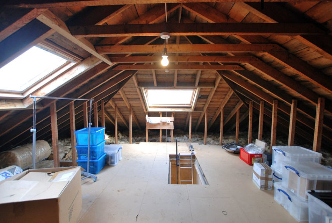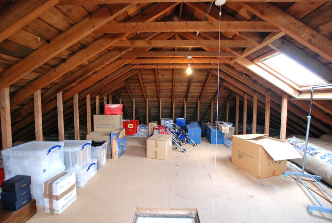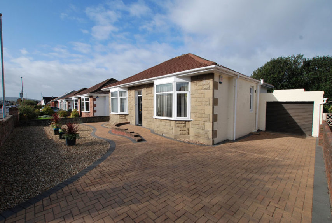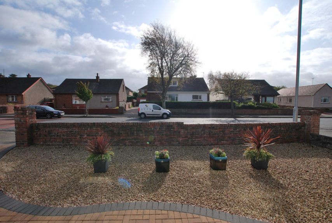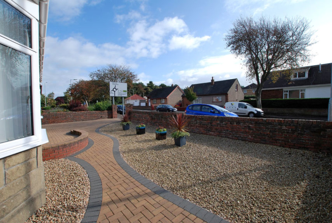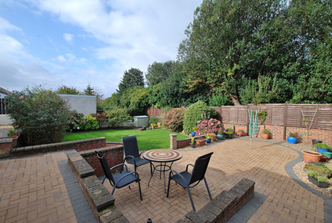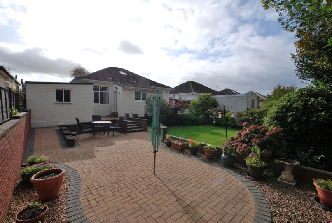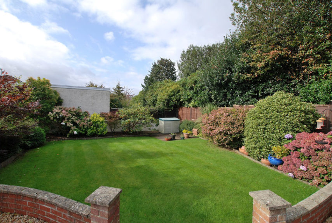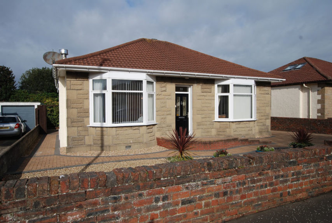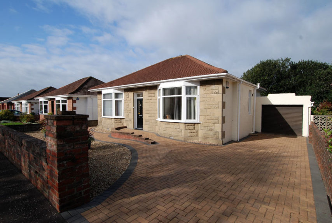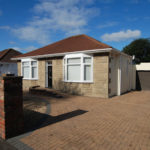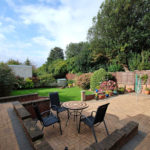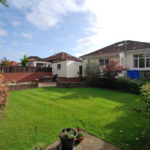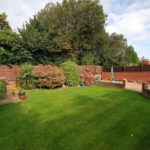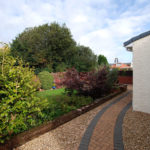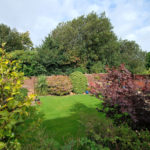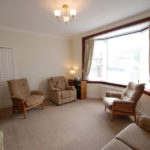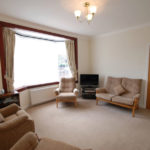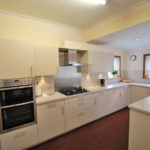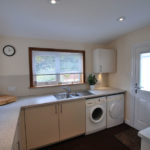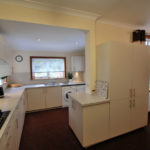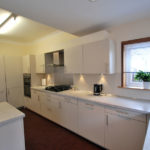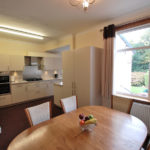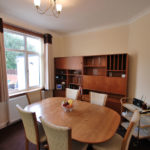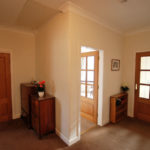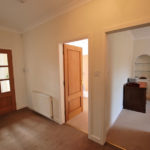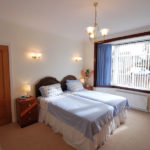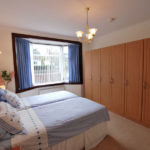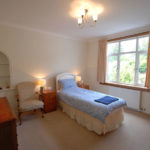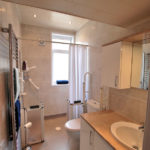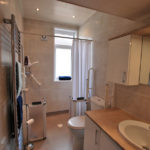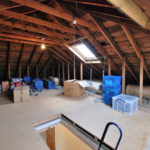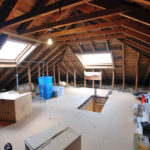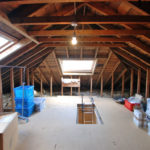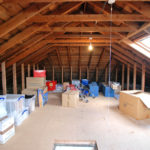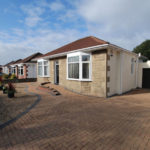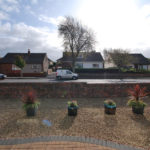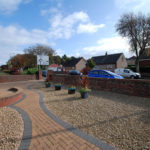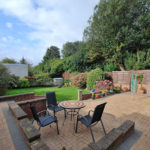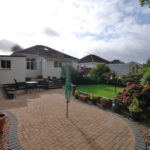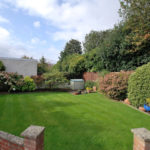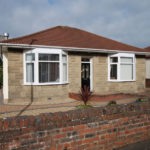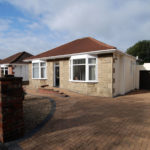Ayr, Belmont Road, KA7 2PE
To arrange a Viewing Appointment please telephone BLACK HAY Estate Agents direct on 01292 283606.
CloseProperty Summary
** NEW to Market **
A particularly desirable Detached Bungalow set amidst picturesque landscaped gardens, convenient for access into Ayr Town Centre, the A77 etc. Featuring well proportioned 4 Main Apartment accommodation, all on-the-level, with the substantial undeveloped attic offering excellent potential if required (subject to acquiring planning permission etc).
Internal viewing confirms that this well presented home has been upgraded at considerable expense with the comfortable accommodation presently comprising, entrance vestibule onto reception hall, lounge, stylish extended dining/kitchen - featuring a very generous array of fitted cabinets with integrated appliances, two bedrooms and modern bathroom (adapted to Wet-Room style).
The specification includes both gas central heating & double glazing. EPC - D. The substantial undeveloped attic is currently accessed via loft hatch/sliding ladder within the reception hall. Particular mention must be made of the most attractive landscaped gardens which feature shaped monobloc pathways/patio & private hardstanding parking/driveway. A single garage provides secure parking whilst on-street parking is also available.
In our view, a superb opportunity to acquire a most appealing Detached Bungalow which will appeal to those seeking a well specified/presented home featuring on-the-level accommodation only, or for those wishing to undertake an attic level conversion to add further accommodation.
To arrange a Viewing Appointment please telephone BLACK HAY Estate Agents direct on 01292 283606.
The Home Report together with an expanded array of Photographs, & Floorplan for this particular property can be viewed here on our blackhay website.
The sale of this particular property is being handled by our Estate Agency Director/Valuer - Graeme Lumsden
Property Features
RECEPTION HALL
12’ 5” x 11’ 3”
(sizes to L-shape)
LOUNGE
10’ 11” x 14’
(sizes excl’ bay window)
DINING
12’ x 9’ 11”
KITCHEN
17’ 4” x 10’ 2”
(latter size narrows to 7’ 4”)
BEDROOM 1
12’ 11” x 12’
(sizes excl’ bay window)
BEDROOM 2
13’ 6” x 12’
BATHROOM
4’ 10” x 8’ 4”
ATTIC
19’ 2” x 12’ 9”
(7’ 9” max’ internal ridge height)
