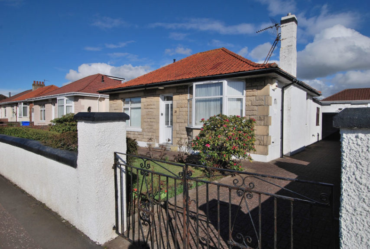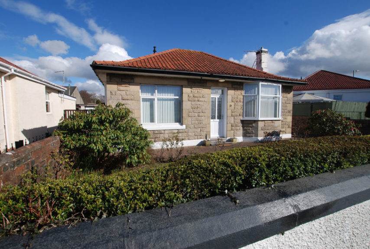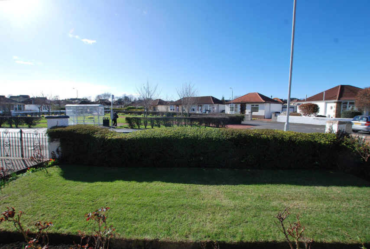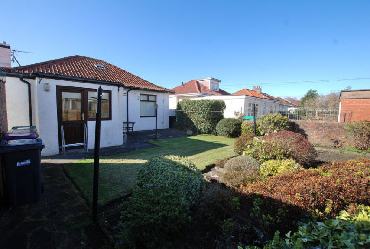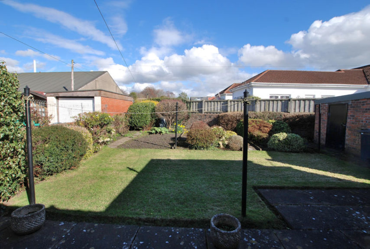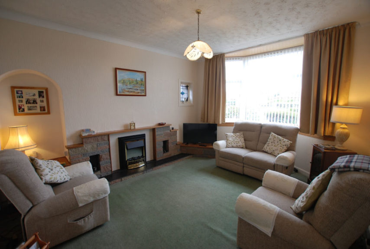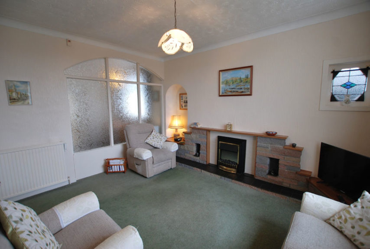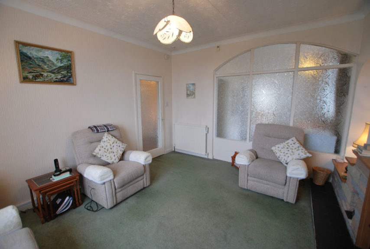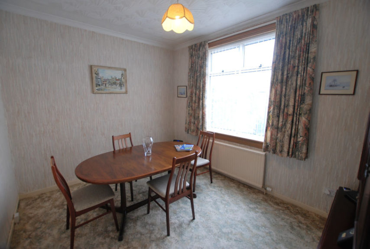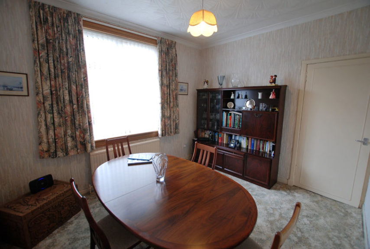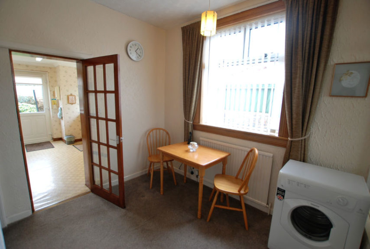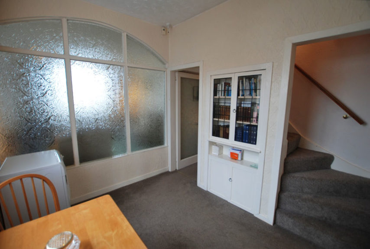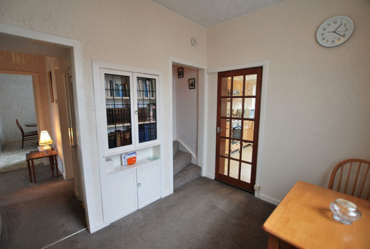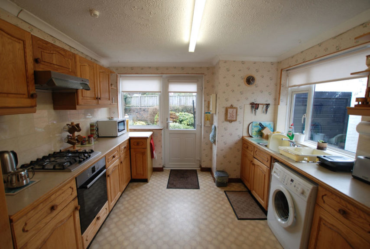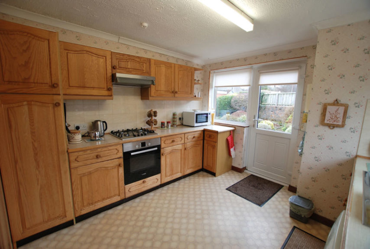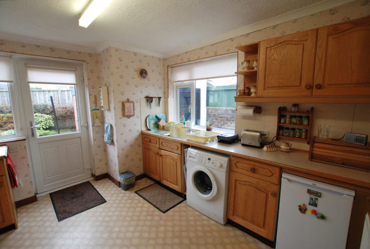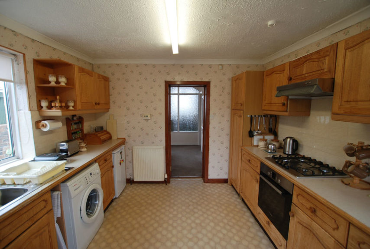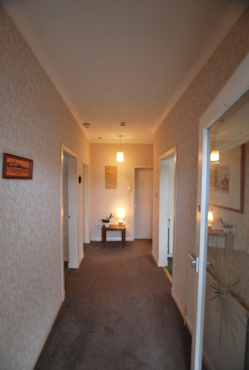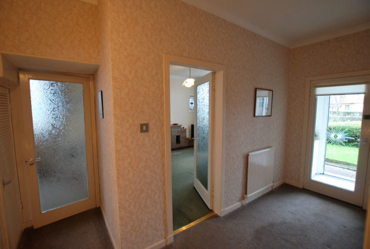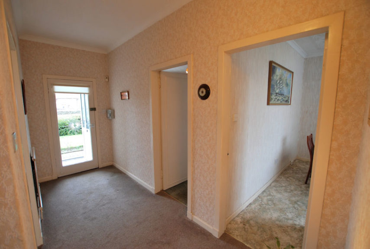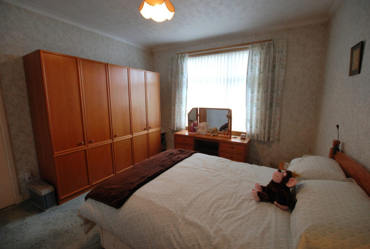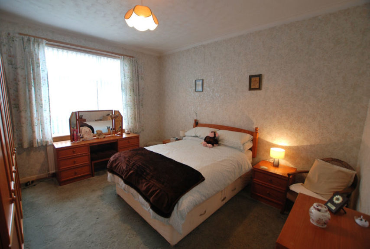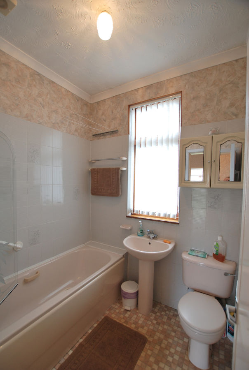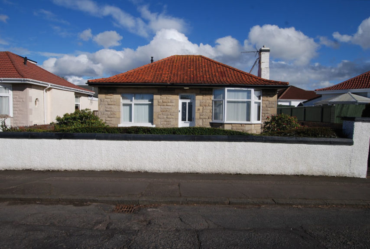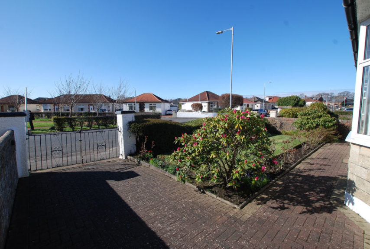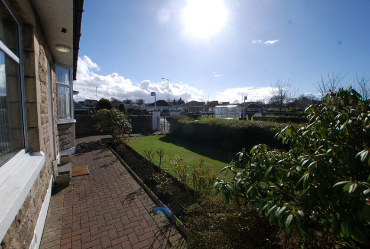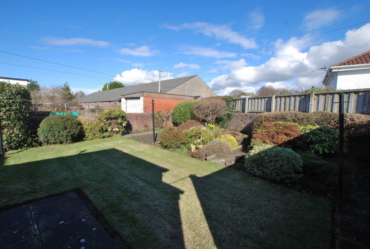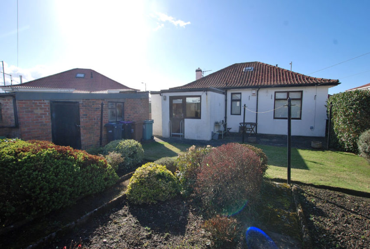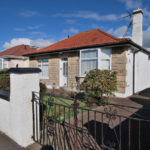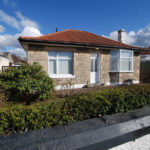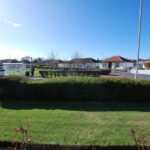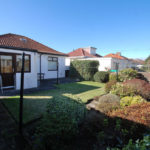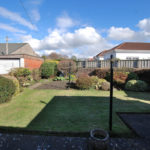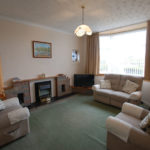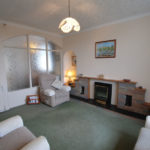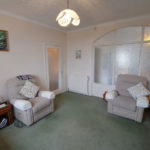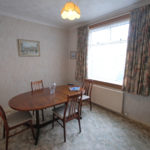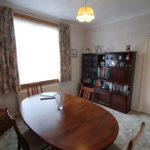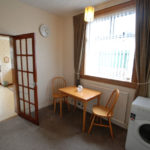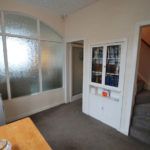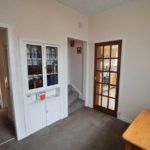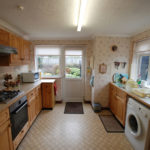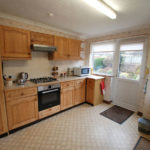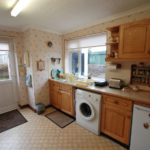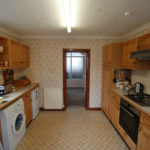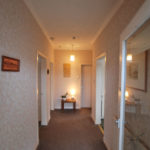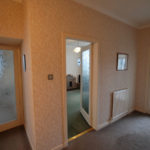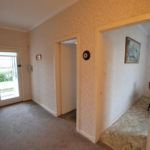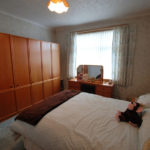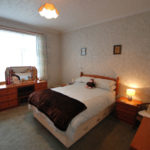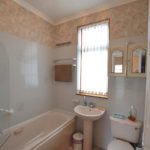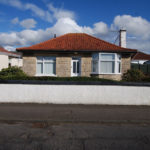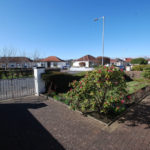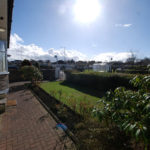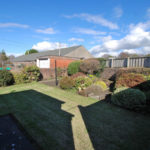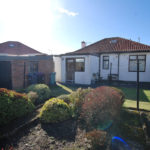Ayr, Lothian Road, KA7 3BU
To pre-arrange a Viewing Appointment please telephone BLACK HAY Estate Agents direct on 01292 283606.
CloseProperty Summary
* NEW to Market - Available to View Now * Always sought after, this desirable Detached Bungalow will be of broad appeal, whether for the family buyer seeking potential to develop further (subject to required planning permission etc) or the retired/semi-retired buyer looking to their future. A comfortable home to its existing owners, now competitively priced to allow scope for the successful purchaser to restyle to their own spec’/budget.
Enjoying favoured locale amidst similar style homes, very convenient for popular schools and with easy access to Ayr Town Centre with its wide ranging amenities. Both bus & train services are conveniently nearby.
Internal viewing reveals an existing layout of 4 Main Apartments, all on the level, with a discreet staircase off the small dining room leading to the attic level which currently provides additional lined/floored storage – however the potential is there for further development of the attic area, noting that formal development into a 5th Apartment will require planning permission/building warrant etc.
The accommodation is entered via the main entrance door to the front, onto a welcoming reception hall, bay windowed lounge to the front of good size with feature opaque glazing onto the separate/adjacent dining room which is entered off the rear of the reception hall, from the dining room one enters a spacious kitchen with door onto the enclosed rear garden/garage. Two well proportioned double bedrooms are situated to the front & rear respectively with the rear bedroom (No 2) currently a formal dining room. The bathroom is situated off the reception hall.
The specification includes both gas central heating & double glazing. EPC – Tbc. Attic storage is available with convenient stair access. Neatly presented private gardens are situated to the front & rear, enclosed, with a gated driveway providing private parking whilst also leading to a valued detached garage which offers secure parking/storage. On-street parking is also available.
In our view, a very desirable Detached Bungalow within favoured locale, offering excellent potential at a competitive price …noting the property can happily accommodate its new owners in its neatly presented current layout, pending any upgrading works which they choose to do.
To discuss your interest in this particular property please contact Graeme Lumsden, our Director/Valuer, who is handling this particular sale - 01292 283606. To secure a Viewing Appointment please contact BLACK HAY ESTATE AGENTS on 01292 283606. The Home Report & Floorplan/Room Sizes are available to view here exclusively on our blackhay.co.uk website.
Property Features
RECEPTION HALL
13’ 9” x 4’ 11”
LOUNGE
15’ 2” x 12’
(sizes at widest points)
DINING
9’ 6” x 7’ 10”
KITCHEN
11’ 4” x 10’ 8”
BEDROOM 1
13’ 5” x 12’
BEDROOM 2
10’ x 11’ 11”
BATHROOM
6’ 5” x 5’ 11”
ATTIC
9’ 11” x 8’ 9”
(note: partially coombed ceilings)
