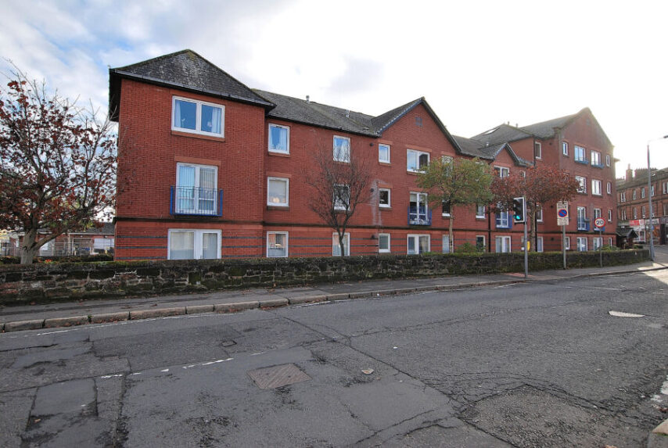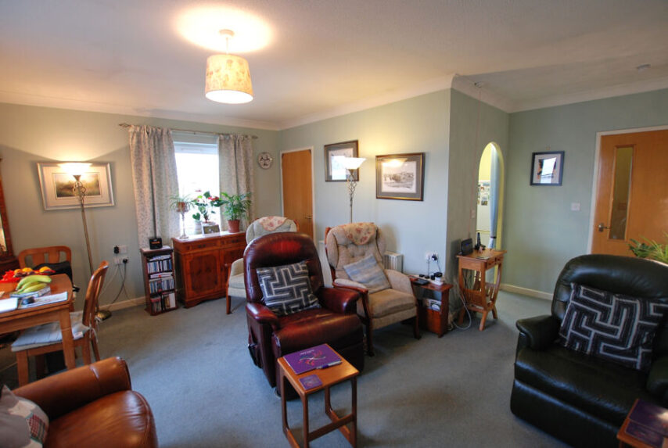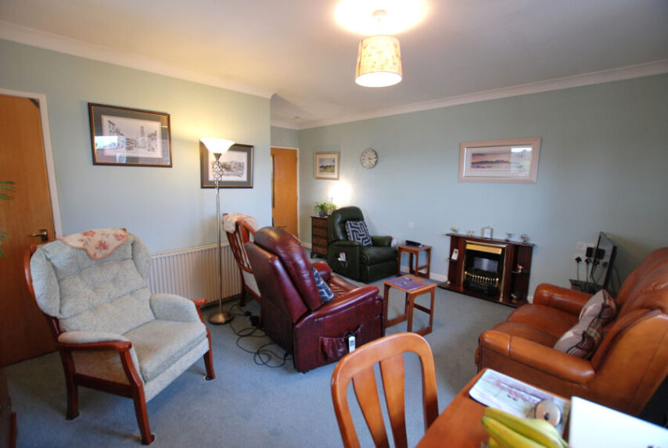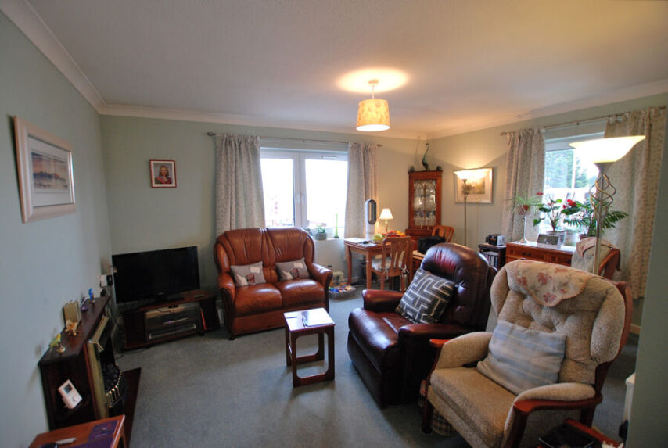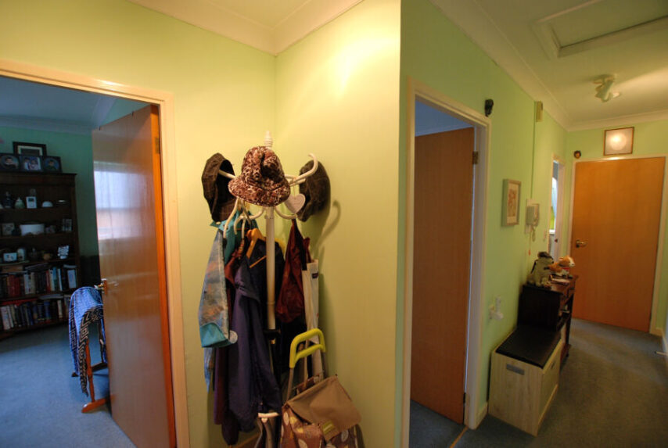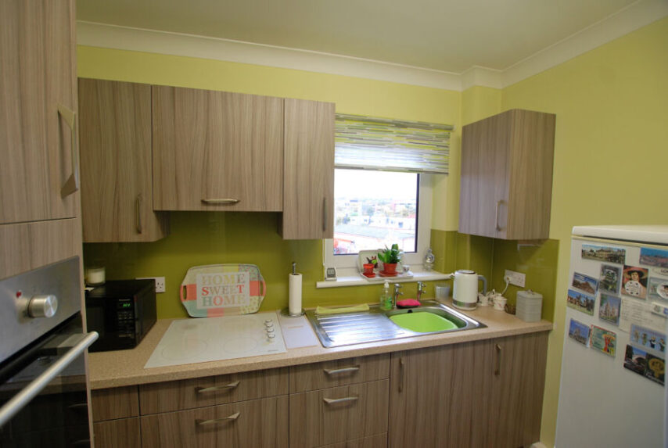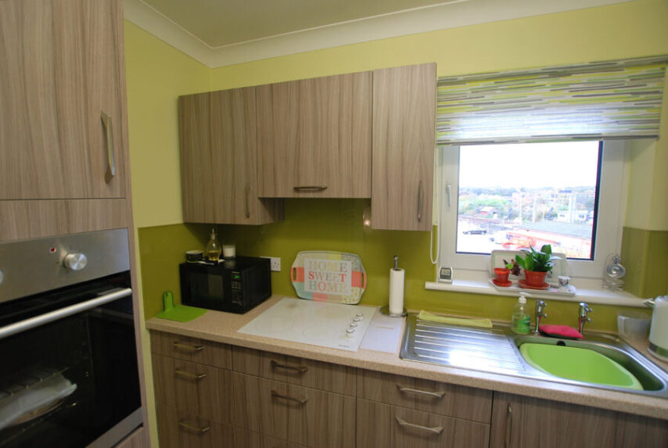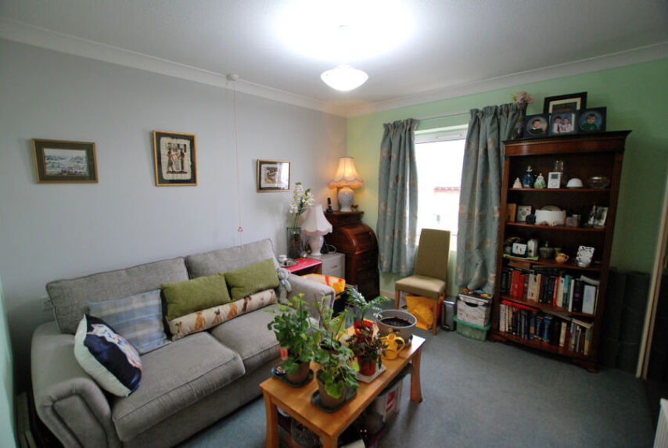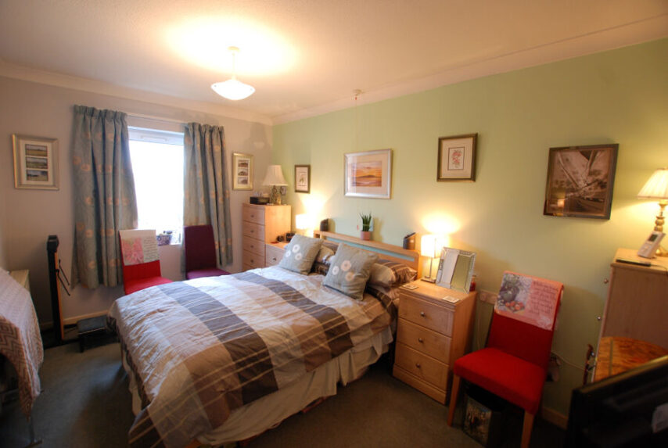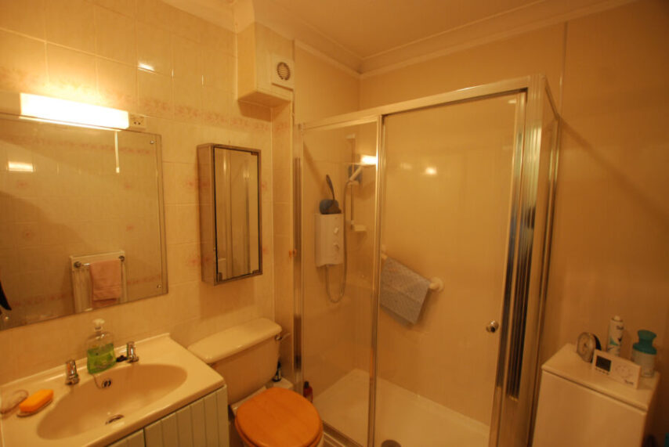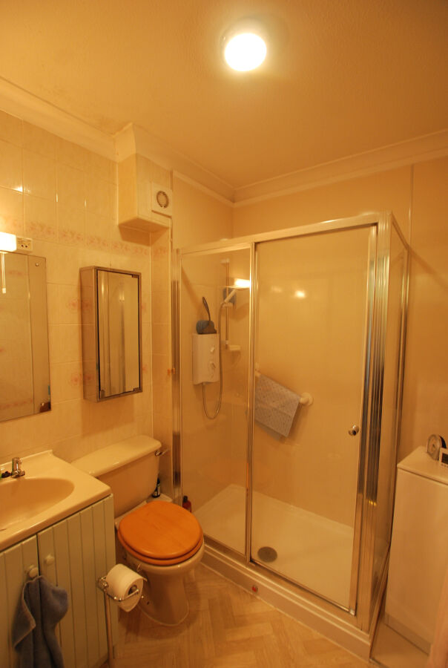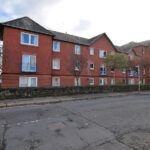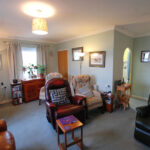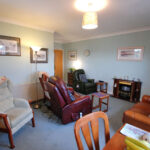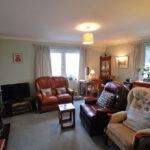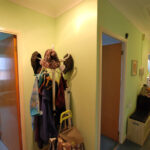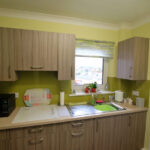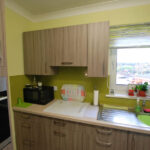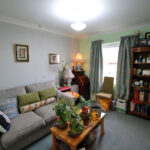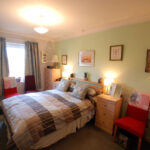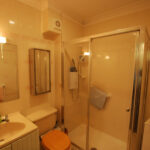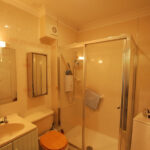Ayr, Kyle Court, KA7 3AW
To pre-arrange a Viewing Appointment please telephone BLACK HAY Estate Agents direct on 01292 283606.
CloseProperty Summary
* NEW to Market - Available to View Now * An excellent opportunity to acquire a seldom available Two Bedroom Modern Retirement Flat by renowned McCarthy & Stone, within ever popular development, very convenient for Ayr’s wide ranging town centre shopping/amenities together with public transport.
This well presented flat occupies favoured second floor position within this secure development with both lift and stair access to the second floor. The comfortable 3 Main Apartment accommodation offers flexibility of use either a 1 public/2 bedrooms or 2 public/1 bedroom. In particular comprising, reception hall, most appealing L-shaped lounge/dining, a separate modern style kitchen with integrated appliances is accessed from the lounge/dining area, two double bedrooms with fitted wardrobes and modern style bathroom with larger size shower cubicle.
The specification includes double glazing and updated electric heating whilst various features are incorporated for ease of use by the retired/semi retired client together with a monitored assistance (pull-cord) alarm/intercom. EPC - D. The development is professionally managed with an appointed Management Agent, noting an on-site House Manager is available on weekdays/normal daytime hours (management costs available on application). The development has a communal security entry. Private parking is incorporated within the landscaped development (note - limited unallocated spaces).
In our view, a rare opportunity to acquire a very desirable 2 Bedroom Modern Retirement Flat which offers excellent value/accommodation for those clients seeking the comfort of a secure/centrally located development, at a competitive price.
To discuss your interest in this particular property please contact Graeme Lumsden, our Director/Valuer, who is handling this particular sale - 01292 283606. To secure a Viewing Appointment please contact BLACK HAY ESTATE AGENTS on 01292 283606. The Home Report & Floorplan/Room Sizes are available to view here exclusively on our blackhay.co.uk website.
Property Features
RECEPTION HALL
6’ x 17’ 8”
(sizes to L-shape)
LOUNGE/DINING
12’ 2” x 15’ 6”
KITCHEN
5’ 7” x 8’ 8”
BEDROOM 1
11’ 1” x 9’ 11”
BEDROOM 2
13’ 11” x 9’ 1”
BATHROOM
6’ 4” x 6’
