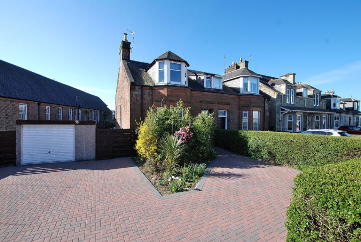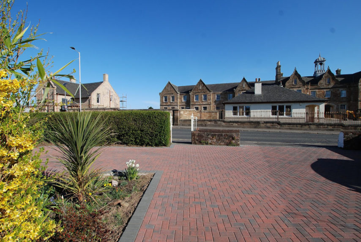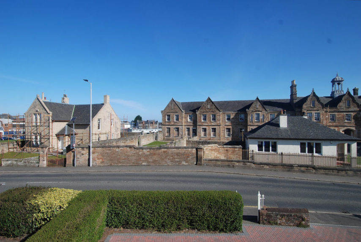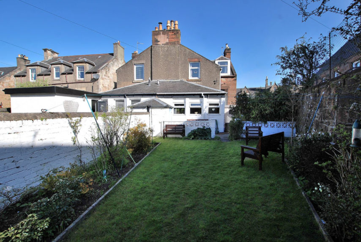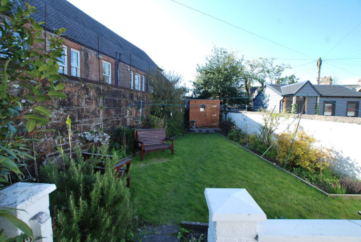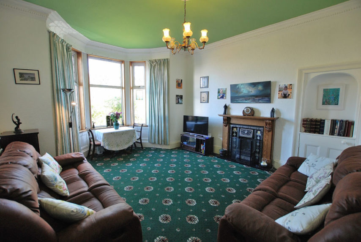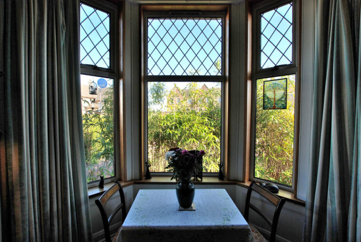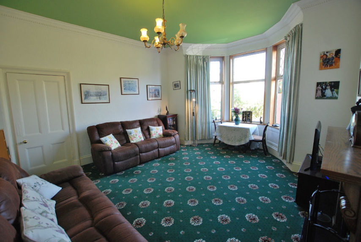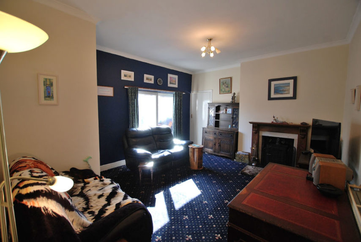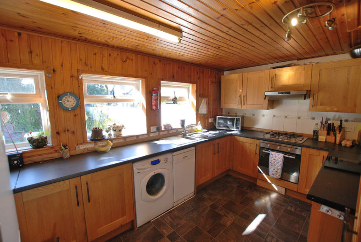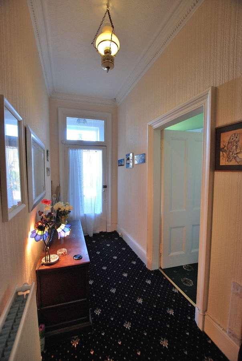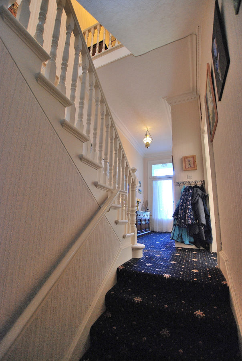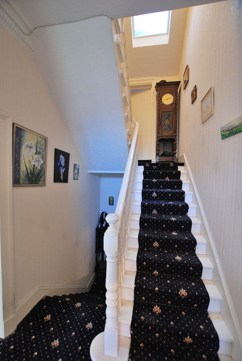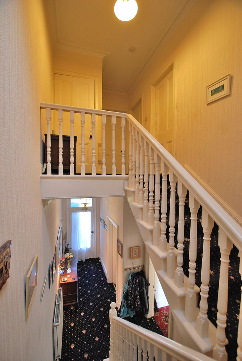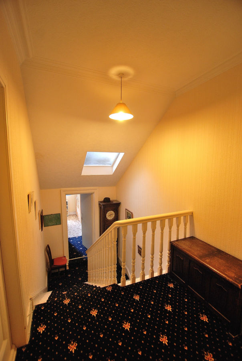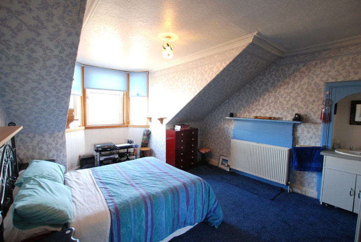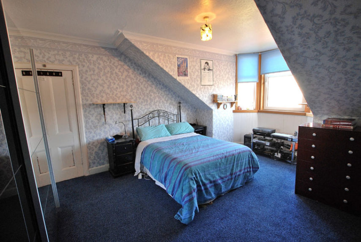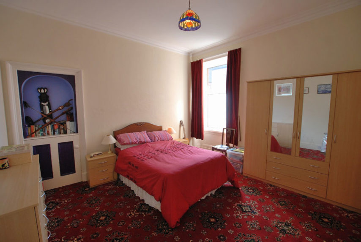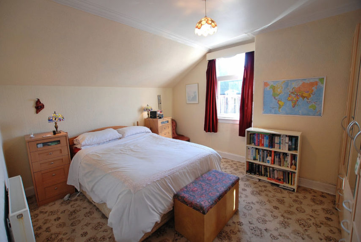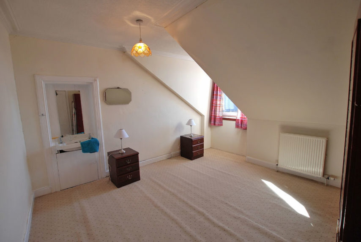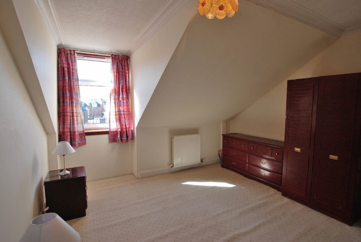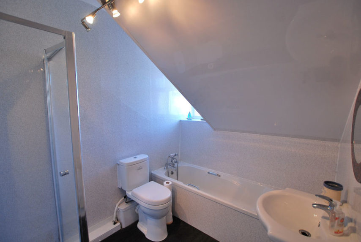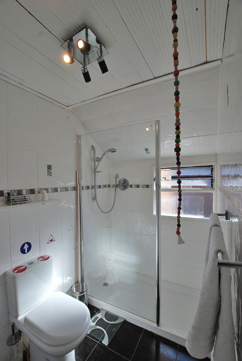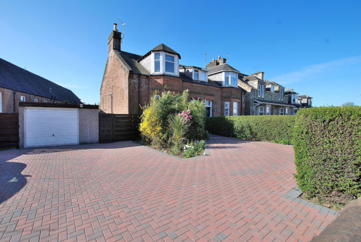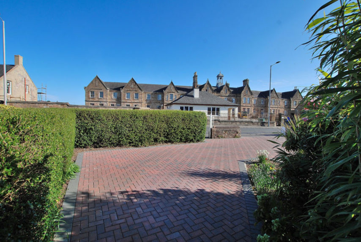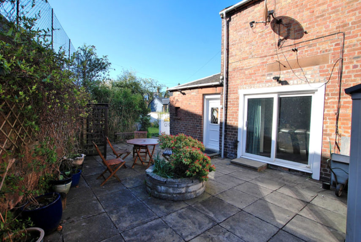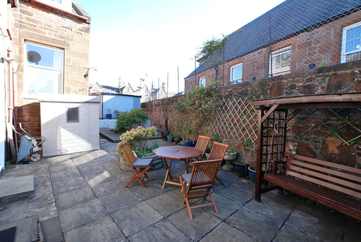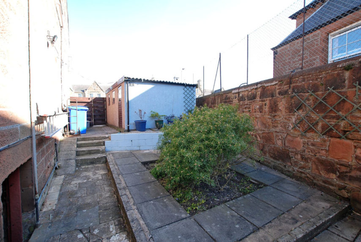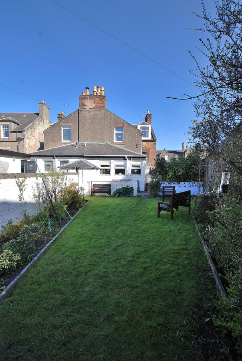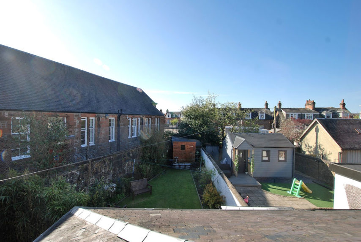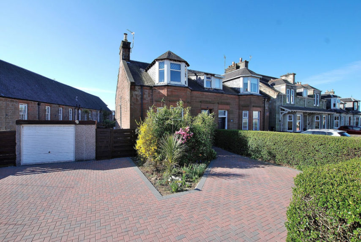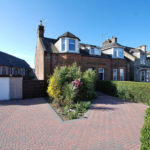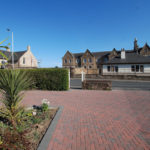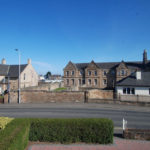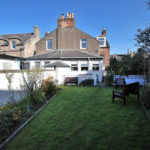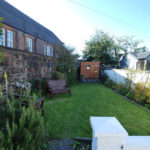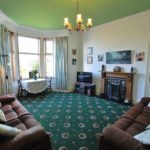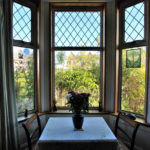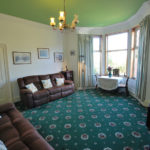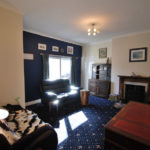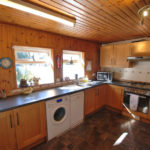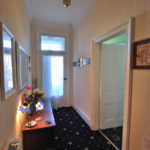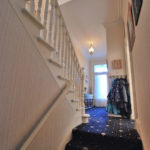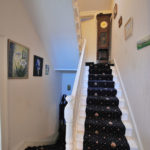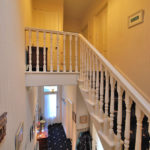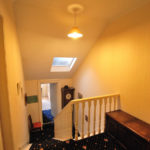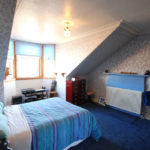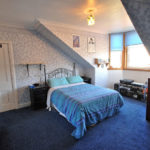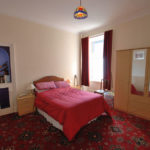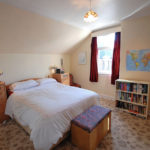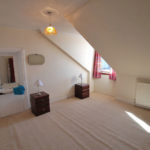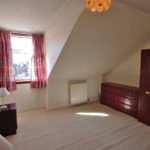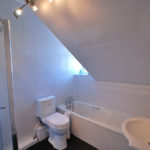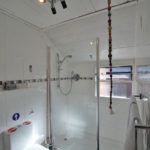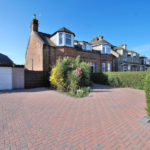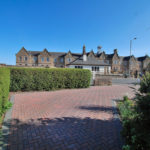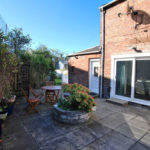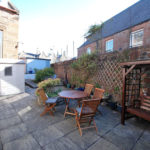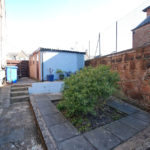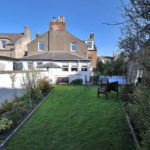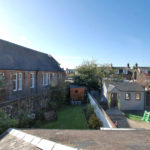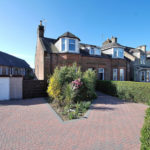Ayr, Holmston Road, KA7 3BB
To pre-arrange a Viewing Appointment please telephone BLACK HAY Estate Agents direct on 01292 283606.
CloseProperty Summary
* NEW to Market - Available to View Now * Seldom available, a most desirable Traditional Sandstone Semi Detached Villa, retaining considerable character, featuring larger proportioned 6 Main Apartment Accommodation which offers flexibility of use as 2 public/4 bedrooms or 3 public/3 bedrooms. A superb family home, competitively priced to allow the successful purchaser the opportunity to re-style to their own taste/budget.
Situated on Holmston Road, adjacent to Holmston Primary School, convenient for a wide range of amenities including town centre shopping/restaurants/bars etc, public transport including the nearby train station. A good range of Primary & Secondary Schools together with Ayr College & the University of the West Of Scotland Campus are available. Ayr's sweeping promenade/seafront are within walking distance. The A77 is a short car journey away providing links north & south.
Deceptive externally, internal viewing reveals excellent accommodation, which interestingly is laid out over 4 levels, comprising on ground & lower floors, charming reception hall with staircases to rear leading to lower & upper levels respectively, substantial bay windowed lounge to the front with visually eyecatching larger drop windows, living/dining room (useful “downstairs” wc off) located on lower level to the rear with separate kitchen off (door from here to private garden), bedroom No 4 (which could be a 3rd public room if required). Off the half-level landing, bedroom No 3 with a useful shower room/wc adjacent. Off the upper hallway, 2 further bedrooms (Nos 1 & 2) together with the family bathroom.
The specification includes both gas central heating & double glazing. EPC - E. Neatly presented private gardens are featured, well stocked directly in front of the property, the rear is angular in shape with a split-level patio area to the side providing sheltered seating area, whilst a further lawned area has flower/shrub borders - both areas provide welcome outdoor space for socialising. A broad driveway opening leads onto a very practical monobloc private parking area which allows parking for several vehicles and the ability to turn for exiting, whilst also providing access to a useful detached garage.
In our view, a superb opportunity to acquire a desirable Character Home which features comfortable family proportioned accommodation. Of particular appeal to those seeking a substantial home which they can re-style, noting the positive Home Report Mortgage Valuation figure of £290,000. To view, please telephone BLACK HAY ESTATE AGENTS direct on 01292 283606. The Home Report is available to view here exclusively on our blackhay.co.uk website. If you wish to discuss your interest in this particular property - please get in touch with our Estate Agency Director/Valuer Graeme Lumsden on 01292 283606.
Property Features
RECEPTION HALL
24’ 2” x 6’ 11”
(sizes at widest points)
LOUNGE
17’ 8” x 14’ 11”
DINING/FAMILY ROOM
15’ 11” x 13’ 11”
KITCHEN
9’ 5” x 13’ 10”
UPPER/HALF-LANDING HALL & STAIR
18’ 5” x 7’
BEDROOM 1
17’ 4” x 13’ 1”
BEDROOM 2
13’ 1” x 13’ 1”
BEDROOM 3
10’ 7” x 14’
BEDROOM 4 (Alt' 3rd Public Room)
14’ x 13’
BATHROOM
8’ 9” x 6’ 11”
SHOWER ROOM/WC
4’ 9” x 8’ 3”
WC
tbc
