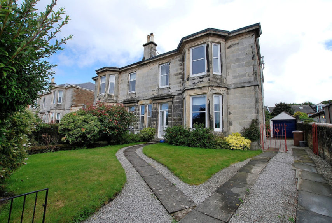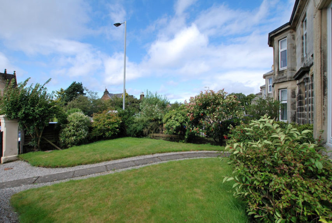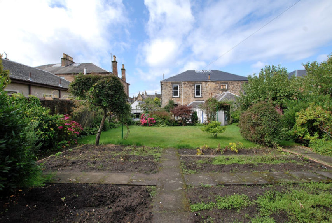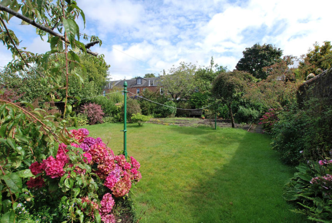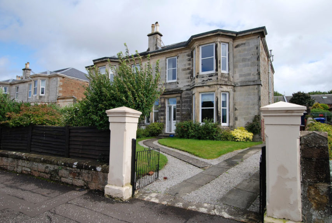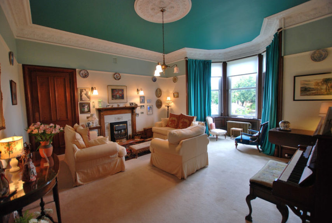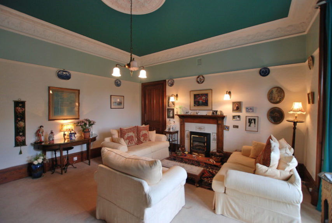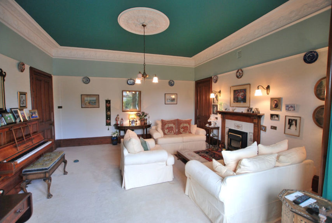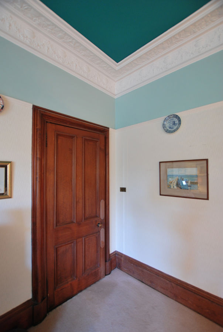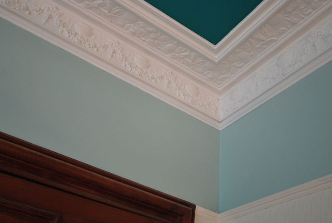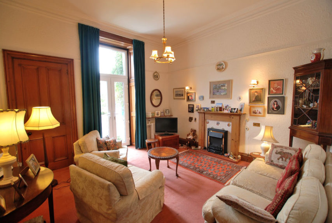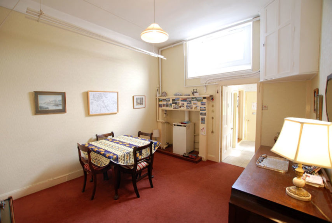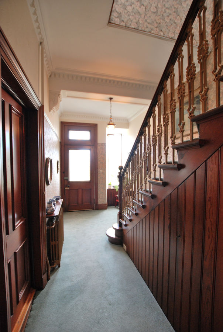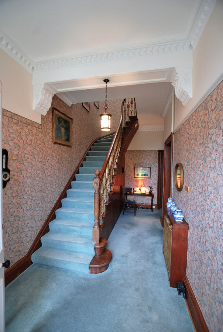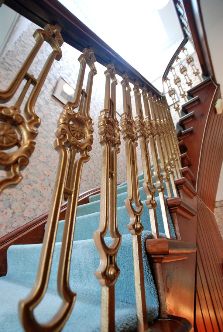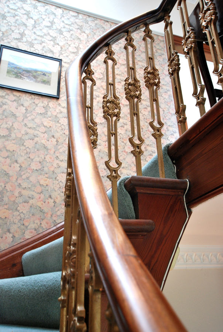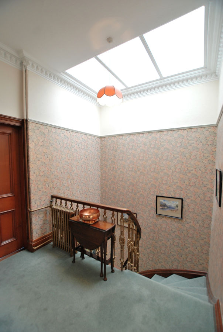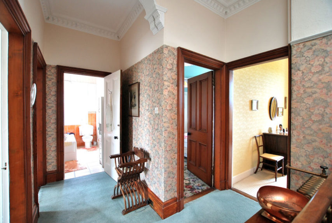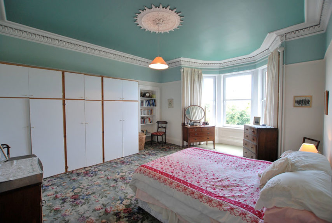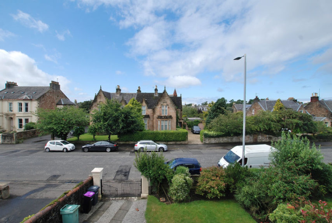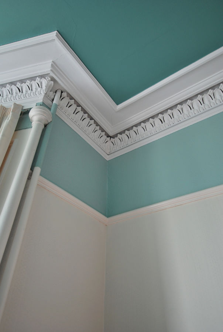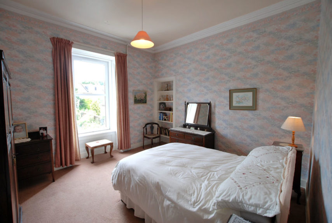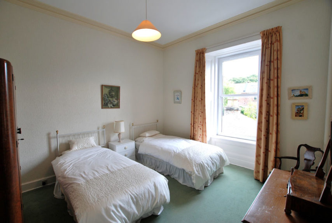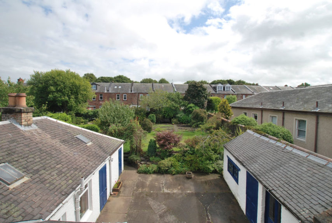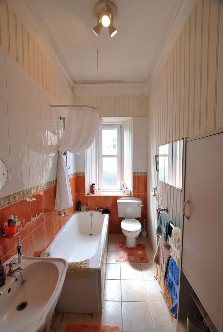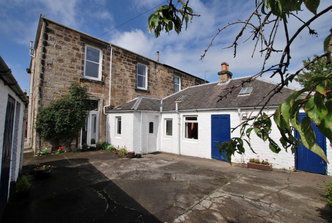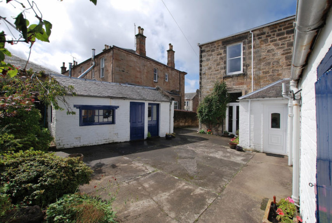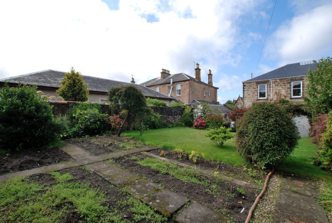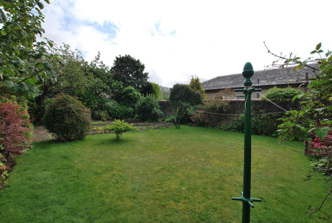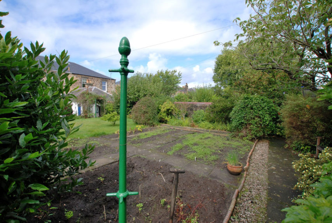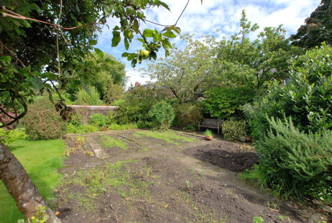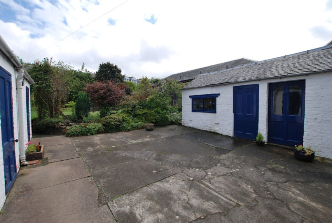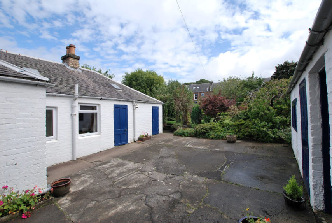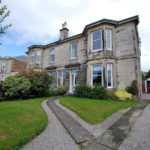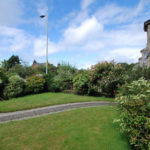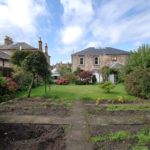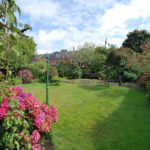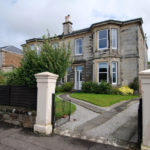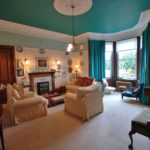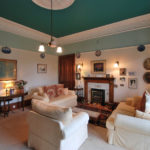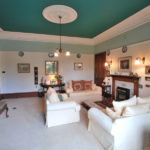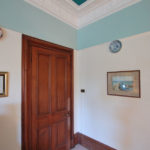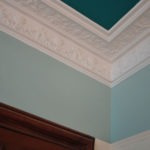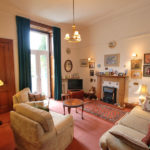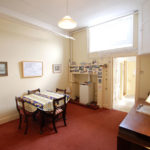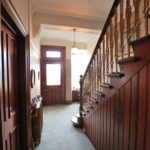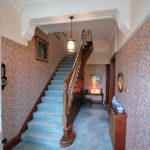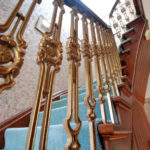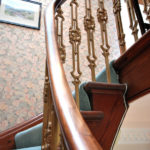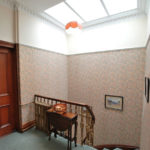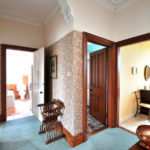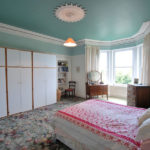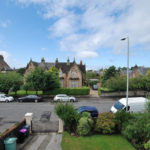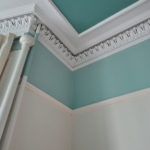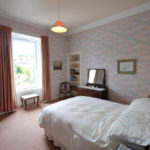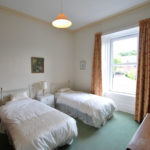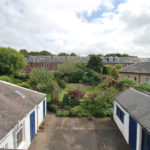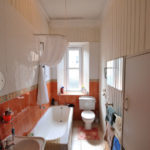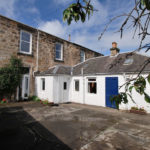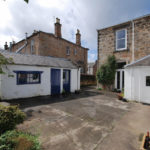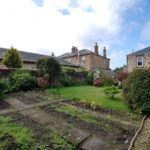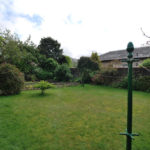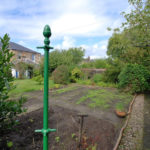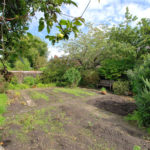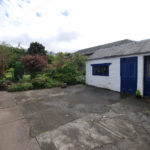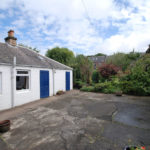Ayr, Carrick Road, KA7 2RD
To arrange a Viewing Appointment please telephone BLACK HAY Estate Agents direct on 01292 283606.
CloseProperty Summary
Warrender – An exceptionally rare opportunity to acquire a substantial Traditional Sandstone Semi Detached Villa enjoying favoured near Town Centre location. Set amidst mature gardens, of larger size to rear, with added benefit of private driveway & garage.
This splendid Character Home retains many period features which further enhance its considerable appeal whilst the 7/8 Main Apartment accommodation is particularly well proportioned, ideally suited for family use.
In particular, the accommodation comprises on ground floor – welcoming reception hall with imposing staircase ahead leading to upper apartments, impressive bay windowed formal lounge, family/living room to rear, separate dining room, kitchen, study & wc, whilst on upper level, 4 spacious bedrooms and the family bathroom.
Excellent attic storage is available. Both gas central heating & double glazing are featured. EPC – E. Attractive private mature gardens are situated to the front & rear. Attached outbuildings including an external store form part of the single storey rear kitchen/study annexe, these perhaps offer further development potential, subject to acquiring planning permission etc. A private driveway provides off-street parking whilst also leading to a detached garage. On-street parking is also available.
In our view… a superb opportunity to acquire a most Desirable Traditional Family Home which offers the successful buyer the opportunity to re-style to their own budget/specification.
To arrange a Viewing Appointment please telephone BLACK HAY Estate Agents direct on 01292 283606. Outwith normal working hours (weekdays 9am to 5pm) our 7 Day a week Call Centre (8.30am to 11pm) can be contacted for viewing on 0131 513 9477
The Home Report together with an expanded array of Photographs, & Floorplan for this particular property can be viewed here on our blackhay website.
The sale of this particular property is being handled by our Estate Agency Director/Valuer - Graeme Lumsden
Property Features
RECEPTION HALL
19’ 9” x 7’ 11”
(sizes of main area only)
LOUNGE
20’ 5” x 17’ 2”
FAMILY/LIVING
12’ 10” x 13’ 3”
DINING
13’ 4” x 11’ 10”
KITCHEN
8’ 10” x 9’ 1”
STUDY
13’ 9” x 8’ 11”
(sizes to L-shape only)
PANTRY
8’ 11” x 5’
UPPER HALL
8’ 7” x 15’ 11”
(sizes at widest points – incl’ staircase)
BEDROOM 1
20’ 2” x 15’ 5”
BEDROOM 2
11’ 10” x 9’ 8”
(sizes at widest points)
BEDROOM 3
12’ 10” x 13’ 3”
BEDROOM 4
13’ 3” x 11’ 10”
BATHROOM
4’ 10” x 9’
WC
4’ 5” x 2’ 8”
STORE
8’ 11” x 8’ 11”
CUPBOARD
3’ 5” x 8’ 11”
