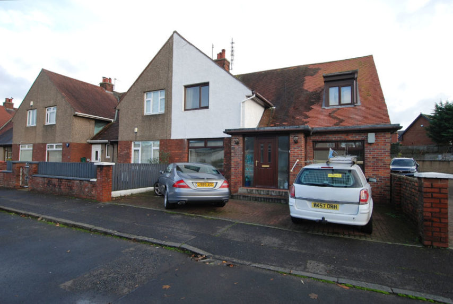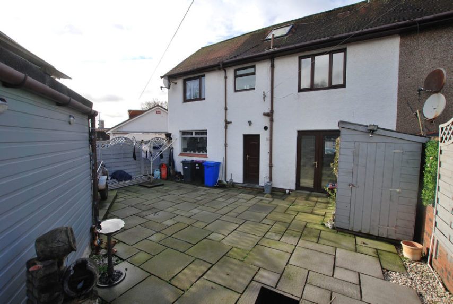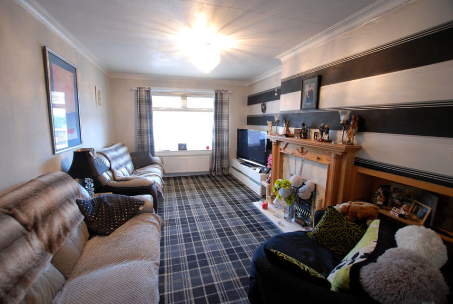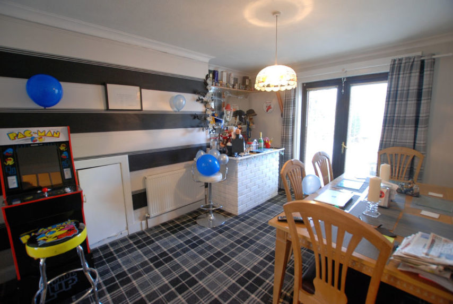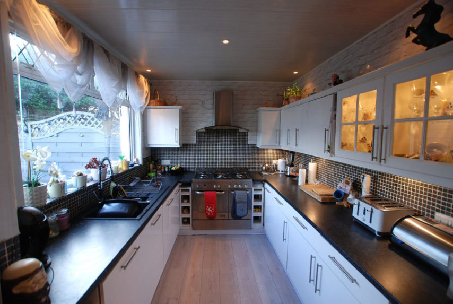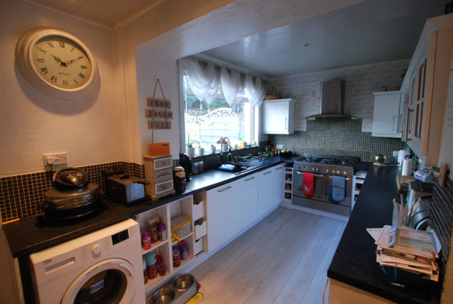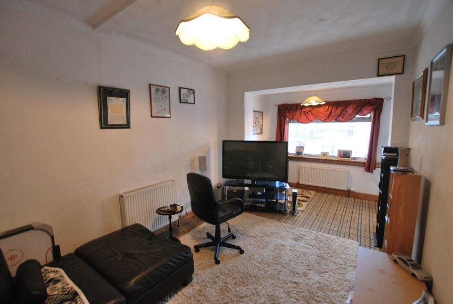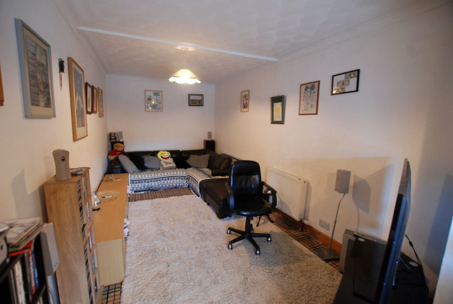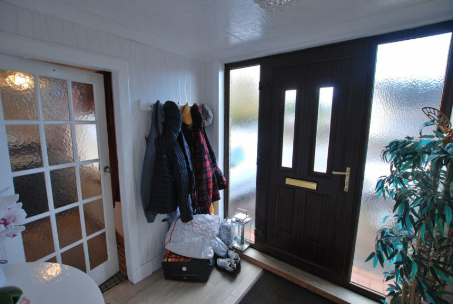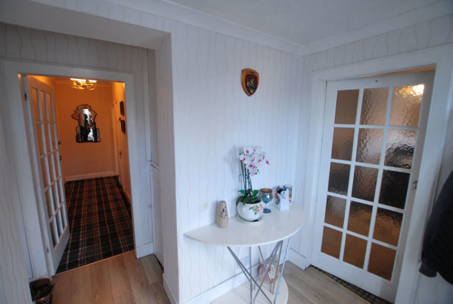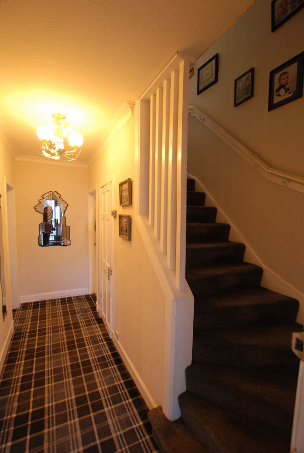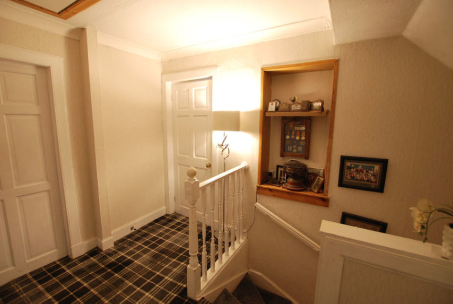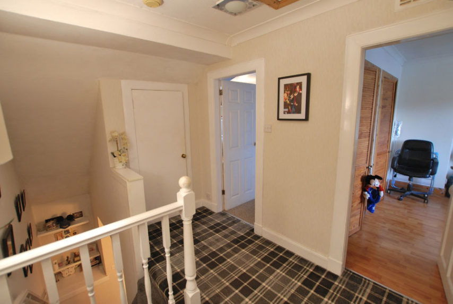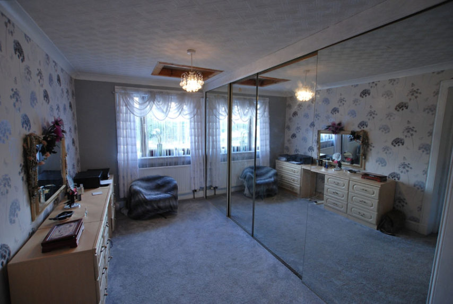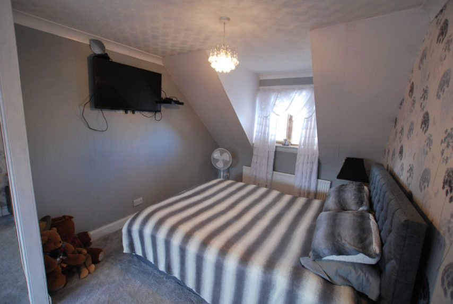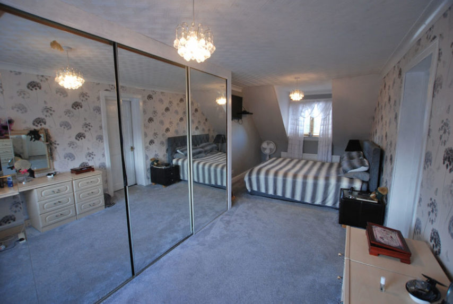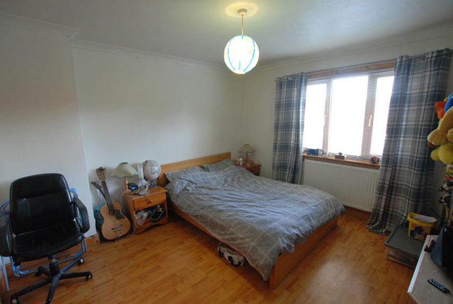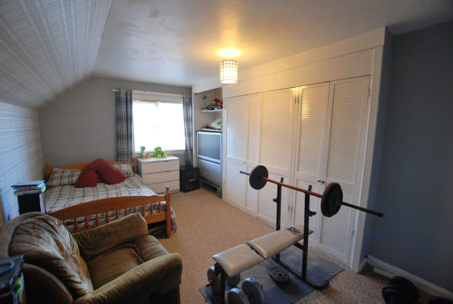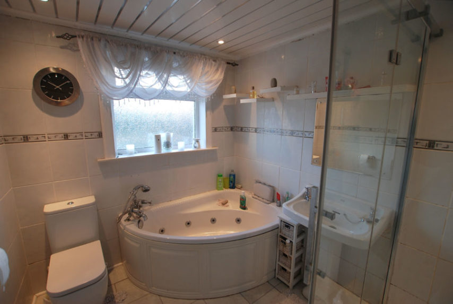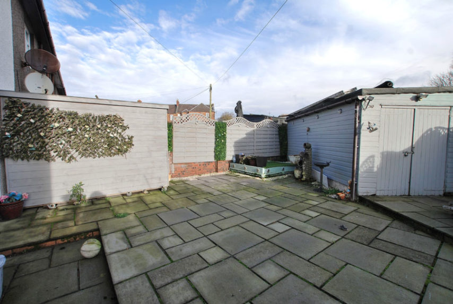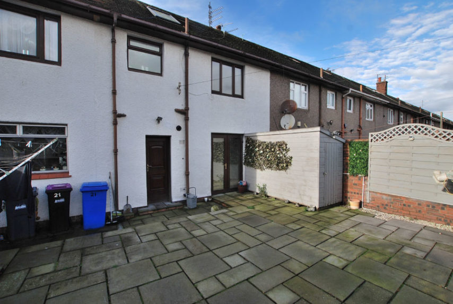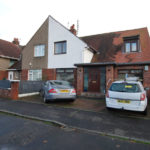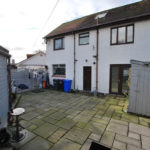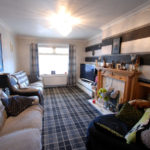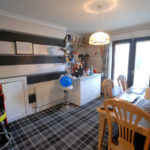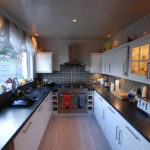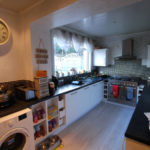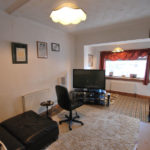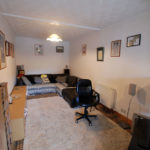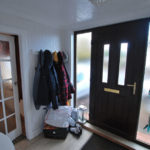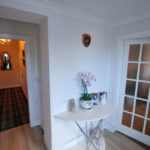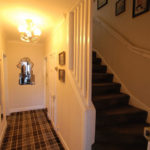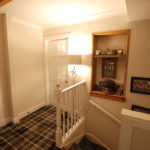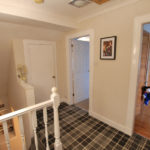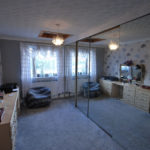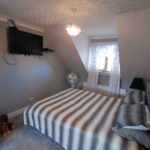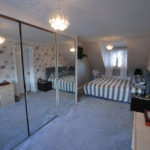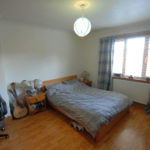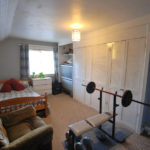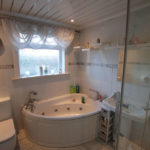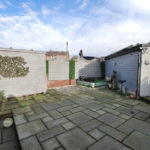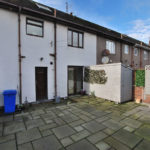Ayr, Gordon Terrace, KA8 0EF
To pre-arrange a Viewing Appointment please telephone BLACK HAY Estate Agents direct on 01292 283606.
CloseProperty Summary
An excellent opportunity to acquire an ideal family home which features extended accommodation, this ever popular End Terrace Villa comprises 6 Main Apartments over 2 levels. Competitively priced to allow scope for the successful purchaser to re-style to their own taste/budget. Situated within easily missed cul de sac, convenient for access to Ayr town centre/train station/university etc.
The well proportioned accommodation comprises on ground floor, entrance/reception hall with “downstairs” wc understair, spacious open-plan lounge/dining room extends to over 30’ with patio doors to the rear, a separate kitchen is also located to the rear whilst a useful extended family room to the side could be utilised as a “downstairs”/4th bedroom if required. On the upper level, 3 good sized bedrooms together with the main bathroom.
The specification includes both gas central heating and double glazing. EPC – D. A monobloc driveway is located to the front, providing private parking whilst on-street parking is also available. Paved/enclosed gardens are located to the rear with useful garden shed.
The property is conveniently located for access to Ayr Town Centre with its wide-ranging amenities/shopping or Heathfield Shopping Complex. Public transport includes bus & train whilst the A77 (and onto the A79) is a short car journey, providing excellent coastal links south & north together with direct commuting to Glasgow/beyond. Prestwick Airport is located on the edge of Prestwick Town, approx. 4 miles away. Ayr’s sweeping seafront/promenade is popular with both locals & visitors alike.
In our view ...this extended home will clearly suit a couple looking for flexible living/bedroom/work from home space or alternatively a family buyer searching for extra space to accommodate existing or growing family …all provided at a competitive price with potential to enhance further.
To discuss your interest in this particular property please contact Graeme Lumsden, our Director/Valuer, who is handling this particular sale - 01292 283606. To secure a Viewing Appointment please contact BLACK HAY ESTATE AGENTS on 01292 283606. The Home Report will be available to view here soon, exclusively on our blackhay.co.uk website.
Property Features
RECEPTION HALL
6’ 7” x 7’ 4”
INNER HALL
13’ x 3’ 11”
(sizes excl’ staircase)
LOUNGE
16’ 5” x 11’ 4”
DINING
14’ 2” x 10’ 2”
FAMILY ROOM (Alt’ 4th Bedroom)
21’ 10” x 9’ 2”
KITCHEN
8’ 2” x 17’ 9”
(sizes of main area)
UPPER HALL
9’ 11” x 7’ 4”
BEDROOM 1
16’ 6” x 10’ 2”
(sizes at widest points)
BEDROOM 2
12’ 6” x 11’ 4”
BEDROOM 3
22’ 11” x 9’ 4”
BATHROOM
8’ 5” x 7’ 4”
WC
6’ 4” x 2’ 1”
