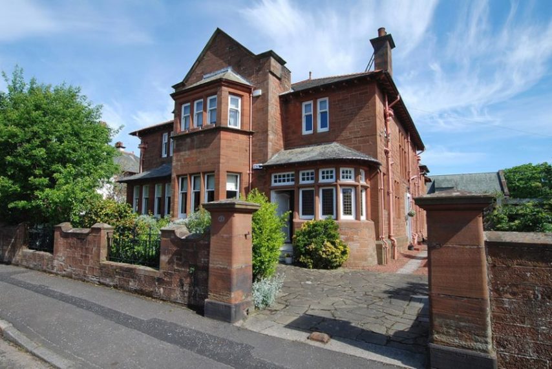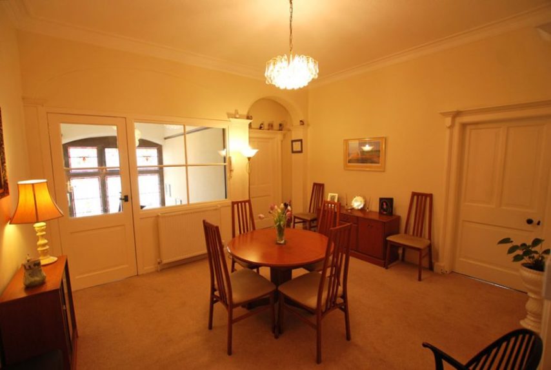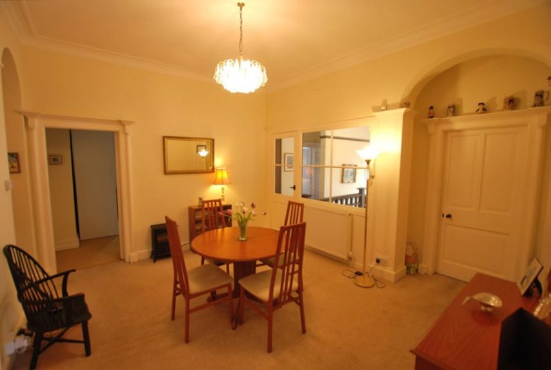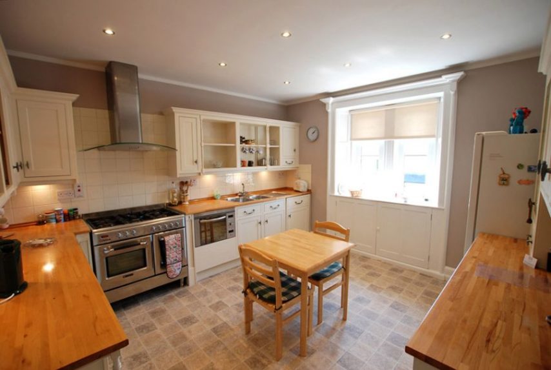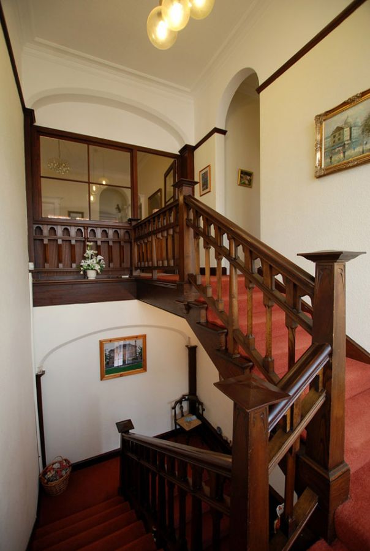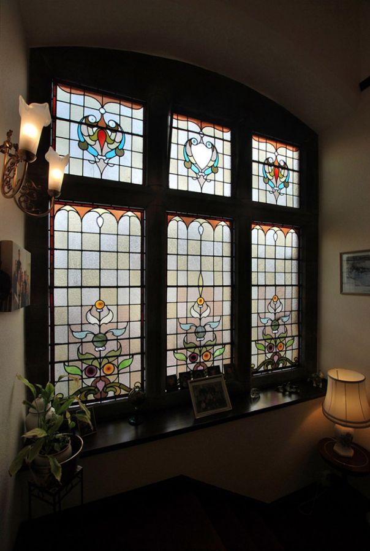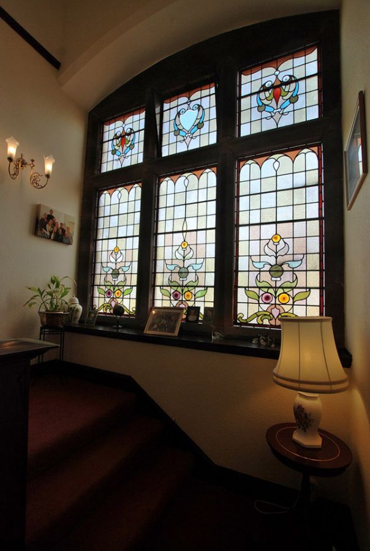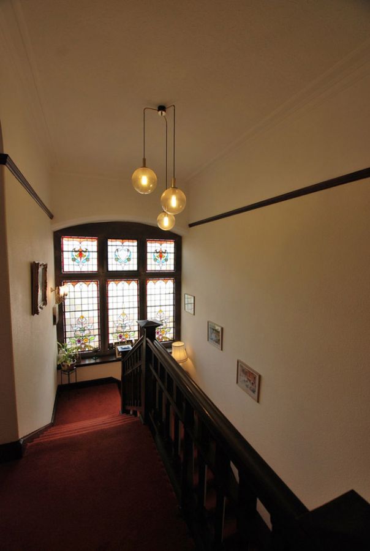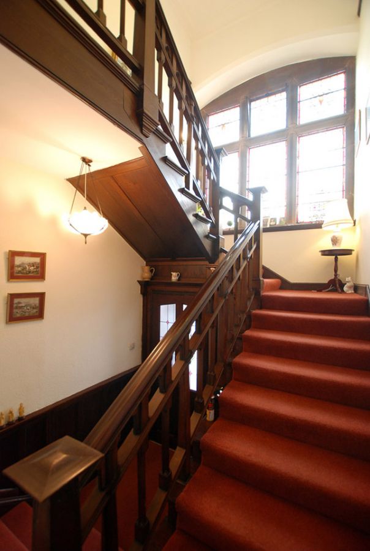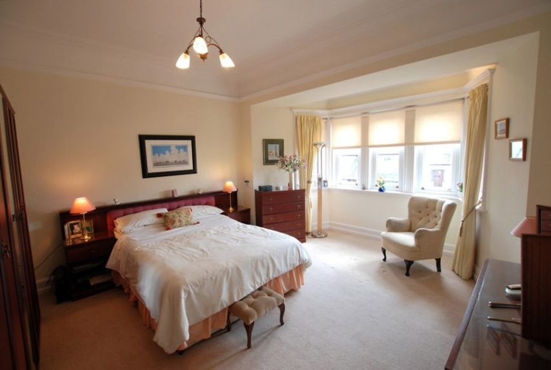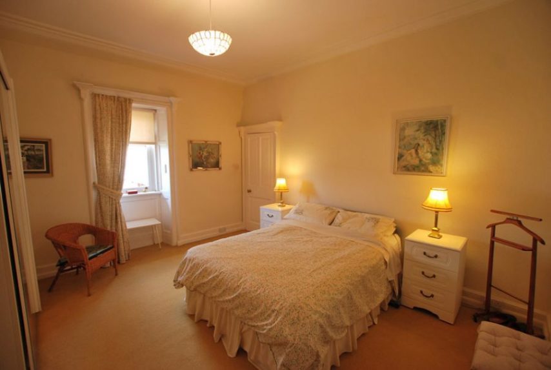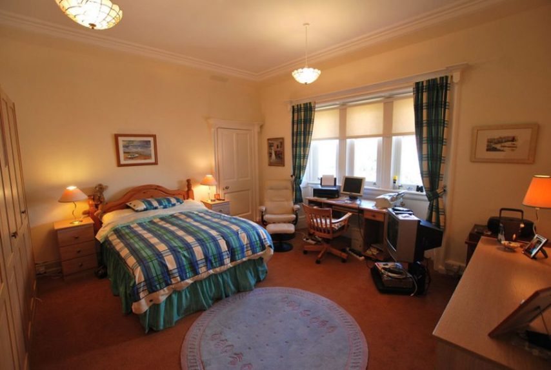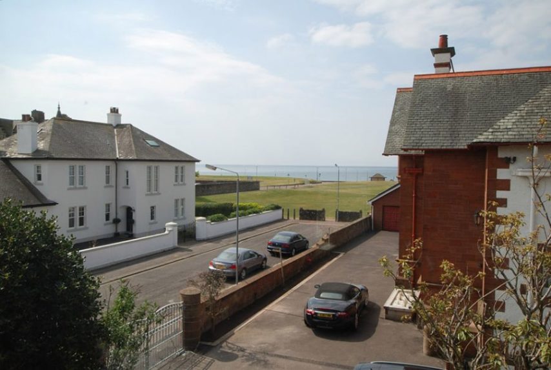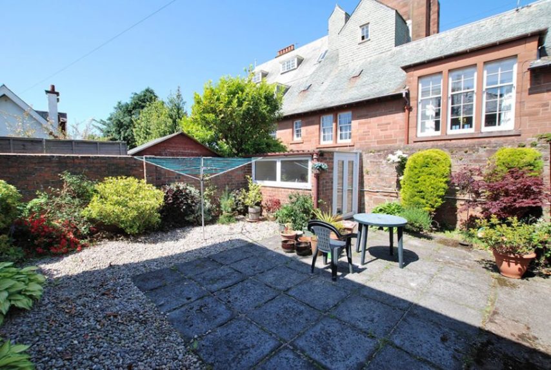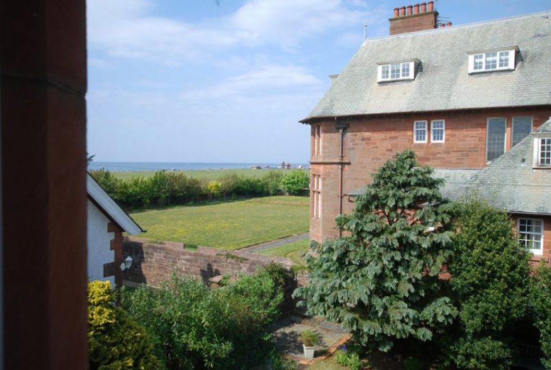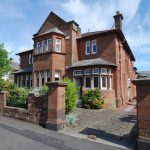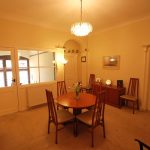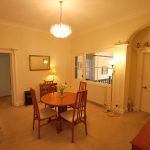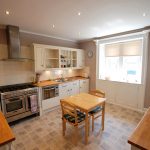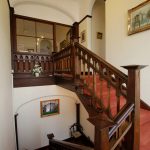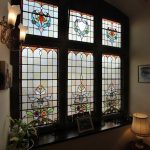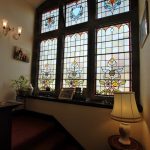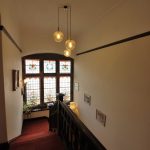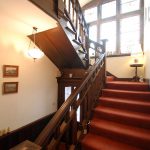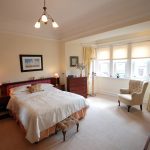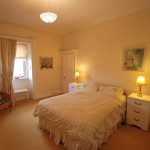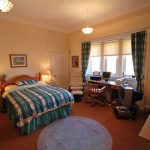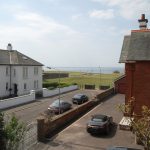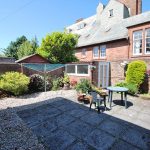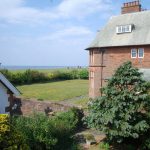Ayr, “Dunalastair”, 10A Wheatfield Road, KA7 2XB
To arrange a Viewing Appointment please telephone BLACK HAY Estate Agents direct on 01292 283606.
CloseProperty Summary
** Available to View NOW ** Seldom available within most prestigious locale, a particularly desirable Traditional Upper Conversion forming the full upper portion of "Dunalastair", a fine Red Sandstone Detached Villa, circa 1900.
This charming character home enjoys partial views across the Low Green/Promenade to the open sea/coastline beyond, from both front & rear apartments. Retaining splendid period features including Arts & Crafts style main staircase with stunning 6 panel decorative stained/leaded glazed window, impressive 3 panel doors to apartments with fine quality decorative surrounds/skirtings including main window areas, cornicing etc.
The well proportioned accommodation is accessed via a Private Main Door Entrance to the side of the property, through entrance vestibule, from here the stunning staircase leads to the upper level off which the main apartments are located. A dining hall is a most attractive central feature whilst a formal bay windowed lounge, stylish breakfasting kitchen and bay windowed bedroom (No 1) are located to the front. To the rear, the "Master" bedroom (No 2) with en-suite together with a further bedroom (No 3). A very stylish 4 piece main bathroom with additional/separate wc closet is situated off the main staircase upper landing. A useful cloakroom is off the dining hall.
The specification includes both gas central heating and double glazing (conservation style glazing carefully retains character in many apartments with single glazing in the main bathroom & sep' wc). EPC - D. Useful cellarage is accessed via cupboard/staircase from the entrance vestibule.
A private driveway for vehicular parking to the right of the property leads to a detached garage with remote controlled door. A private garden area with small sun room nestles to the rear accessed from within the garage or private gate from the driveway. A security system is featured.
Graeme Lumsden, Director of BLACK HAY Estate Agents comments...
"Having personally lived in and sold many conversions for clients over my 30 Years, this style of property remains highly sought after by discerning clients seeking a Character Home which offers well proportioned apartments, fine period features and the comfort/security of being able to leave their home for travel, leisure or business with the minimum of hassle.
In essence 10A Wheatfield Road is a Traditional Home without the restrictions of owning the entire Villa. A splendid home to return to, whether as a main residence, 2nd home or bolthole, allowing the present and perhaps future owners the freedom to pursue other interests."
To View Privately - please telephone BLACK HAY on 01292 283606
Property Features
- A most desirable Traditional Upper Conversion with splendid sea views
- Enjoying favoured Upper level of Dunalastair, a handsome Traditional Detached Villa
- Within prestigious Wheatfield Road, very convenient for Ayr Promenade/Seafront
- Private Main Door Entrance with Private Driveway, Garage & Garden area
- Retaining immense character & charm including splendid traditional features
- Well proportioned accommodation extending to 5 Main Apartments
- Entrance Vestibule onto striking Reception Hall/Staircase with stunning stained/leaded window panels
- Most appealing bay windowed Lounge
- Dining Hall with fine period panelled doors/surrounds/woodwork
- Stylish Breakfasting Kitchen with integrated appliances
- Master Bedroom with En-Suite. Two further Double Bedrooms
- 4 piece Glossy Magazine style Main Bathroom
- Useful Cloakroom and separate WC. Cellarage
- GCH/DG. EPC - D
- An exceptional Character Home with internal viewing invited by Private Appointment Tel 01292 283606
- RECEPTION HALL/STAIRCASE
8’ 2” x 13’ 7”
(approx. sizes of main area only)
DINING HALL
11’ 10” x 13’ 10”
(sizes of main area only)
LOUNGE
17’ 10” x 14’ 8” - BREAKFASTING KITCHEN
13’ 3” x 12’ 2”
BEDROOM No. 1
17’ x 13’ 10”
(former size into window recess)
BEDROOM No. 2 (En-Suite)
14’ 5” x 12’ 10” - EN-SUITE
7’ 7” x 3’ 2”
BEDROOM No. 3
14’ 6” x 14’ 8”
BATHROOM
8’ 1” x 10’ 7”
WC
4’ 7” x 3’ 5”
CLOAKROOM
3’ 7” x 10’ 2”
