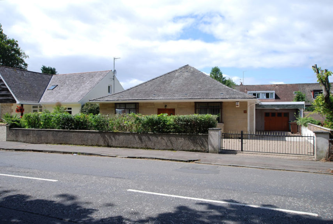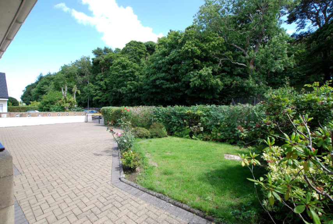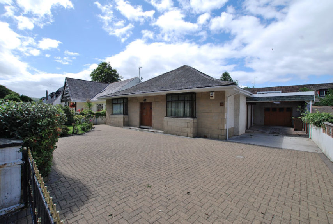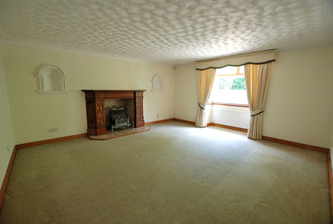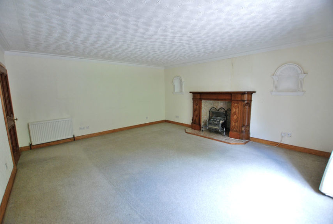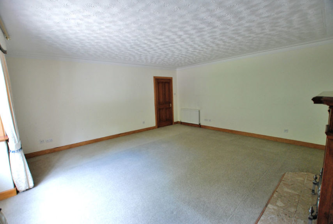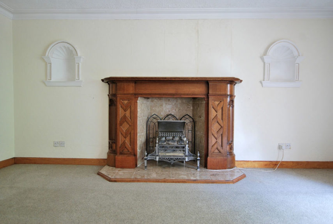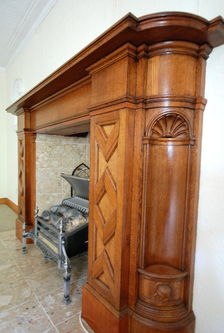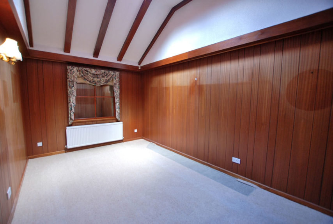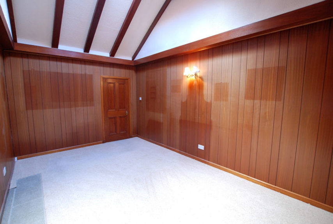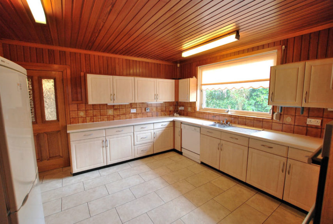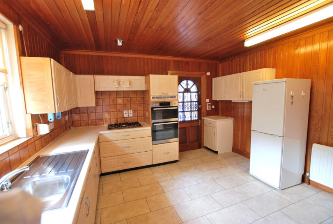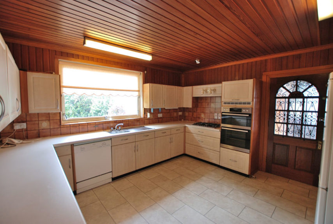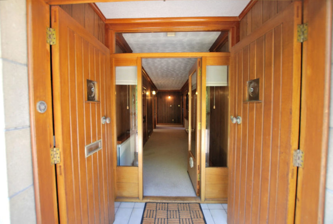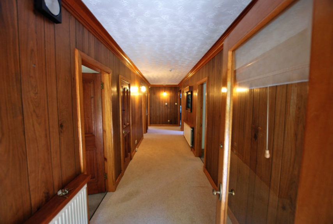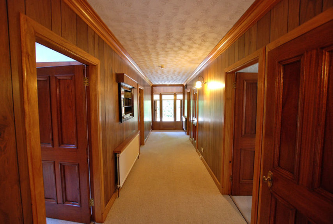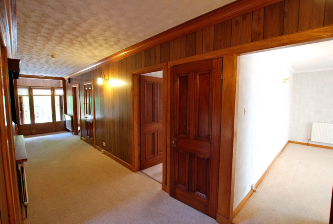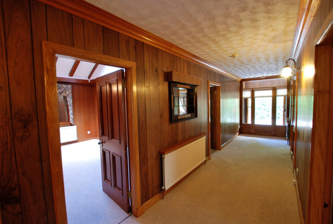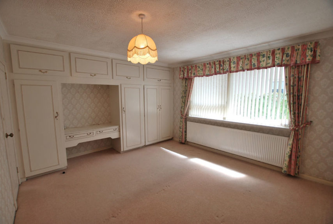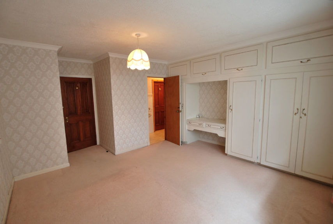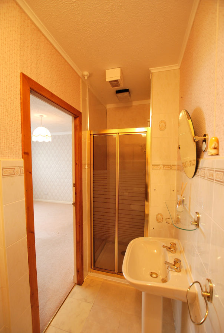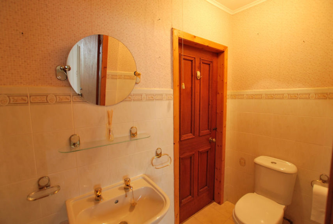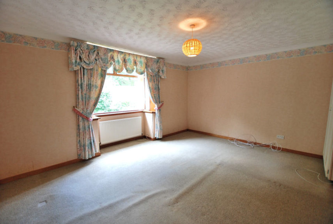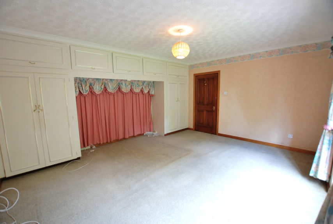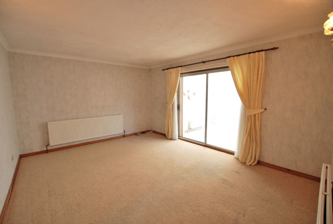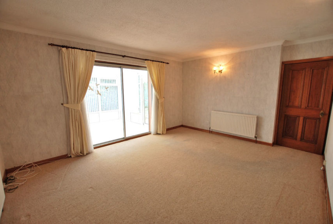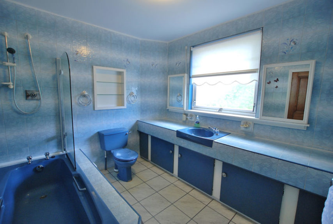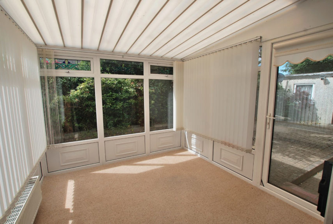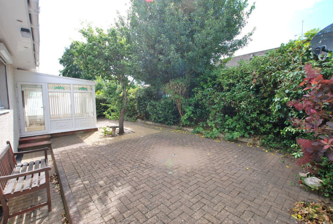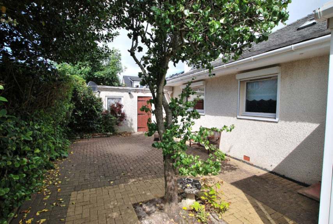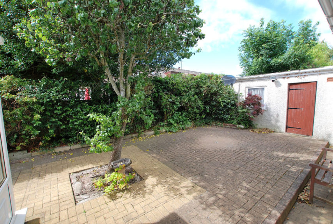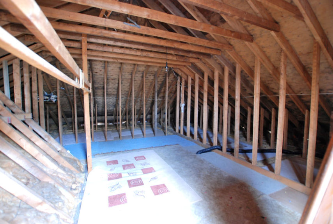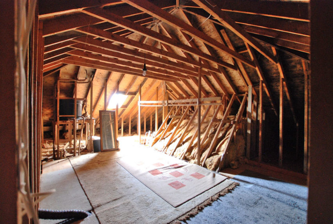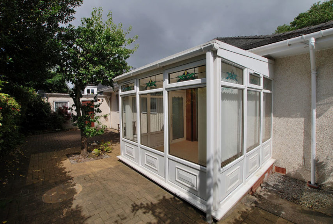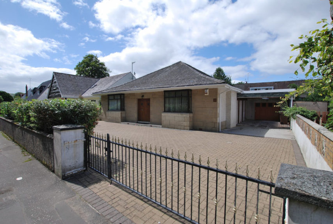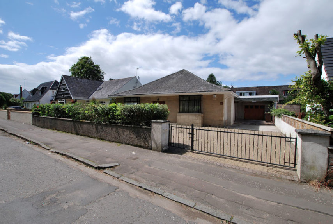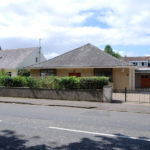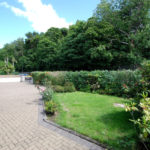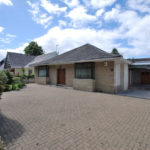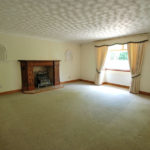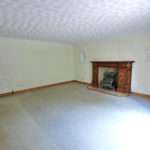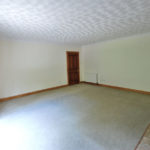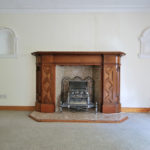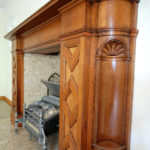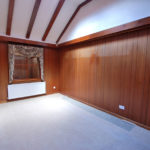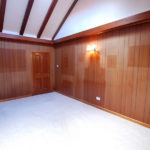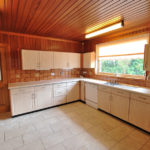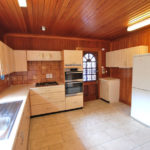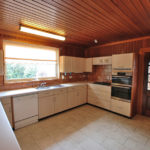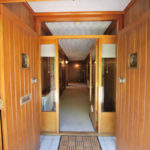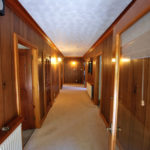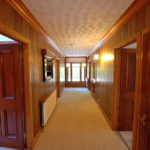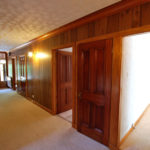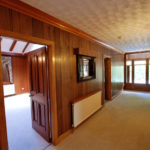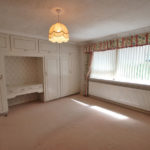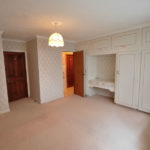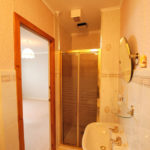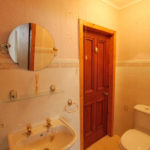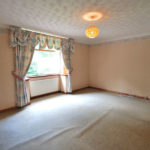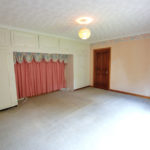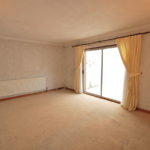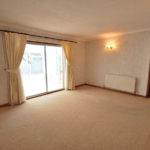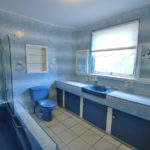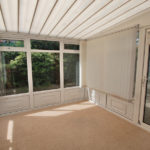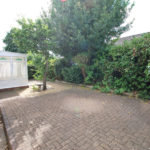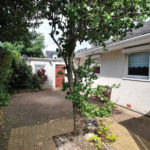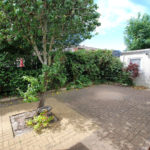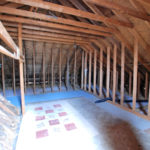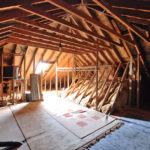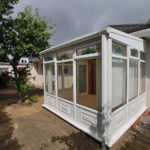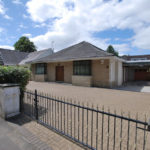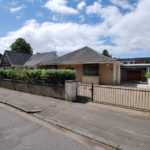Doonfoot, Ayr, Doonfoot Road, KA7 4DP
To arrange a Viewing Appointment please telephone BLACK HAY Estate Agents direct on 01292 283606.
CloseProperty Summary
** NEW to Market - Available to View Now **
A rare opportunity to acquire a desirable Traditional Blonde Sandstone fronted Detached Bungalow featuring 5 Main Apartments, all on-the-level. A substantial Undeveloped Attic offers potential for further development, subject to acquiring planning permission etc
More details to follow....
To arrange a Viewing please telephone BLACK HAY Estate Agents on 01292 283606.
The Home Report & Floor Plan/Room Sizes/Features for this property can be viewed here on our blackhay.co.uk website
For further information/enquiries relating to this particular property please contact either Paula or Graeme at BLACK HAY - 01292 283606
Property Features
Rare opportunity to acquire desirable Traditional Detached Bungalow, attractive blonde sandstone fronted
Within favoured residential locale of mixed style quality homes
Featuring flexible/well proportioned 5 main Apartment Accommodation, all on the level
Substantial Undeveloped Attic offers excellent potential for further development, subject to acquiring planning permission
Competitively priced to allow scope for the successful purchaser to re-style to their own spec’/budget
Welcoming Reception Hall, Lounge, Dining Room (skylight provides overhead light – due to previous planning requirements)
Larger size Kitchen (does require modernisation), 2 Double Bedrooms plus….
3rd Bedroom features Conservatory off – perhaps this could be a 3rd public room to take advantage of the Conservatory
Larger size Bathroom (again requiring modernisation), useful “Jack & Jill” style linked Shower Room WC (Bedroom 2 – Reception Hall)
Gas CH & Double Glazing. EPC – D
Gated access onto good sized Monobloc Driveway with useful Carport & Larger Detached Garage to rear
Mature Garden screening on the front boundary. To the rear, a smaller garden area
Internal Viewing Recommended to appreciate the excellent potential of this desirable larger Detached Bungalow
To View, please telephone BLACK HAY Estate Agents 01292 283606
RECEPTION HALL
28’ x 5’9”
LOUNGE
17’ 6” x 16’ 3”
(sizes excl’ recess)
DINING
10’ 7” x 16’ 3”
KITCHEN
12’ 6” x 13’ 4”
CONSERVATORY
8’ 8” x 9’
BEDROOM 1
14’ x 16’ 3”
(sizes at widest points excl’ recess incl’ wardrobes)
BEDROOM 2
14’ 3” x 12’ 11”
(sizes incl’ wardrobes)
BEDROOM 3 (Conservatory off)
12’ 6” x 15’ 7”
BATHROOM
9’ x 9’ 4”
EN SUITE
9’ 8” x 3’ 7”
(sizes incl’ shower)
ATTIC
16’ 9” x 10’ 8 (approx’ sizes only of main area)
8’ (approx’ – to ridge height only)
GARAGE
28’ 4” x 13’ 2”
