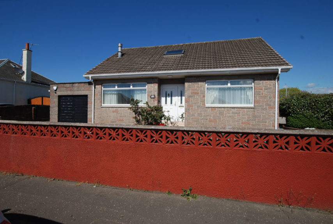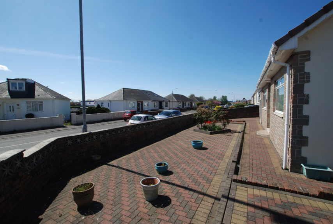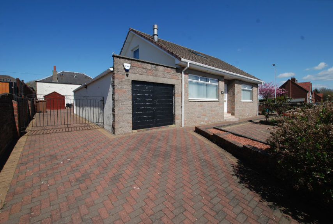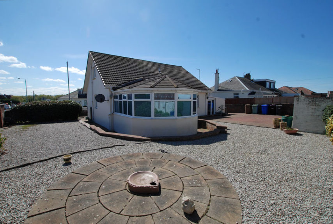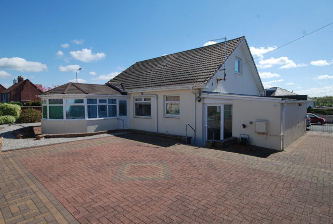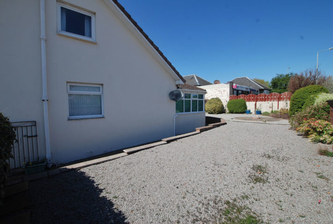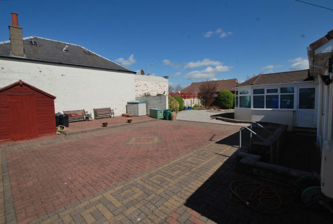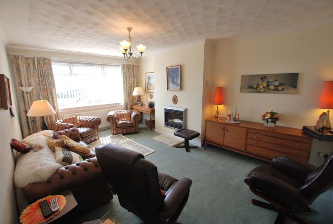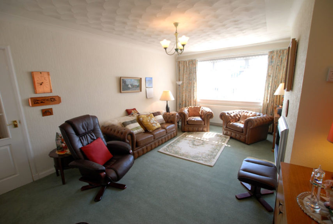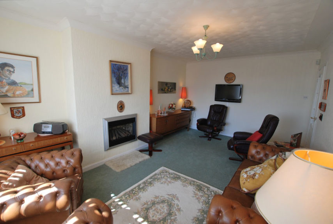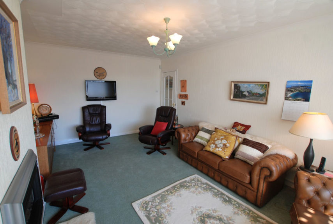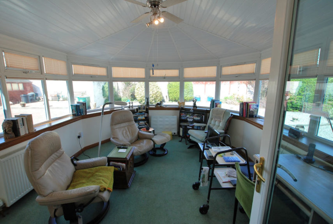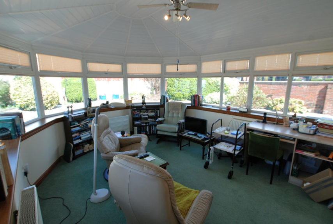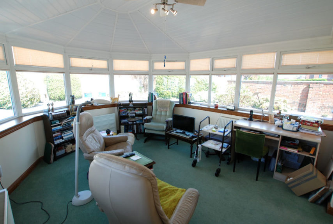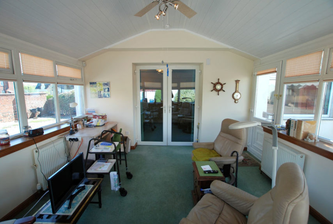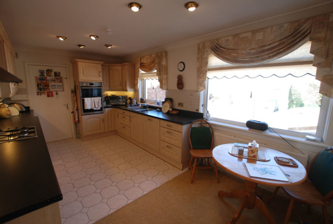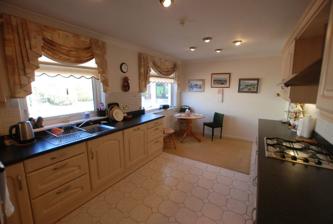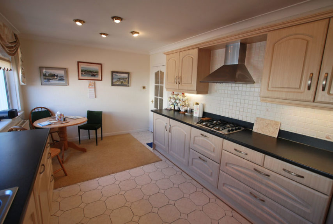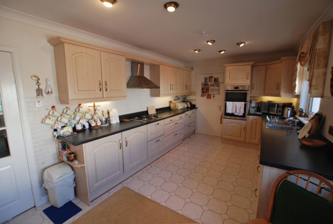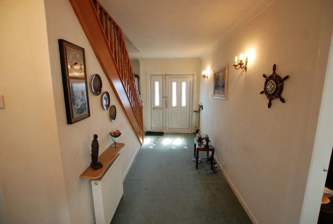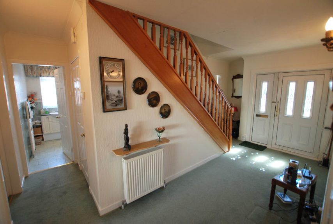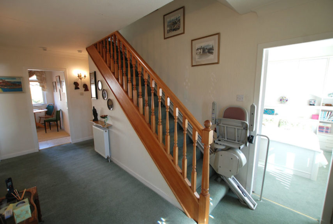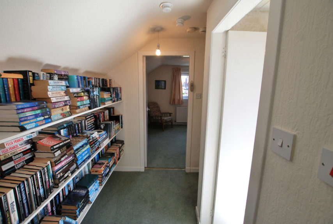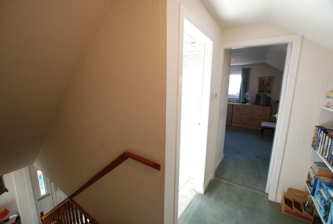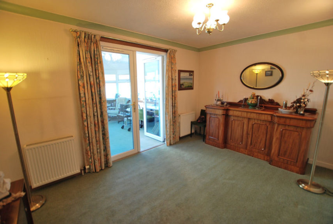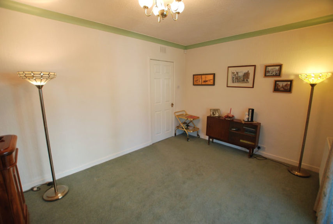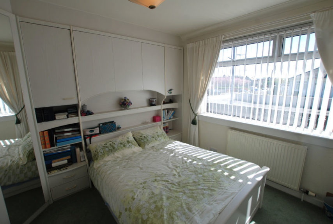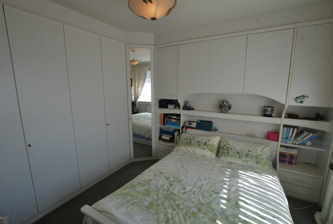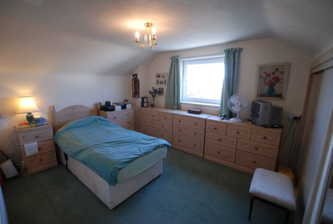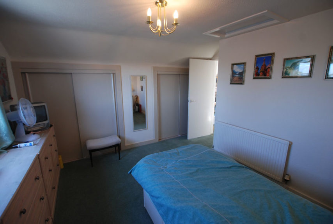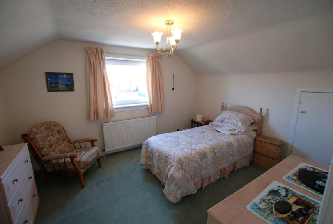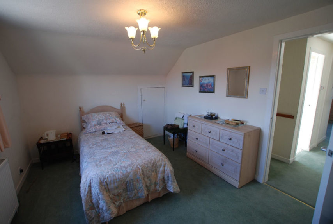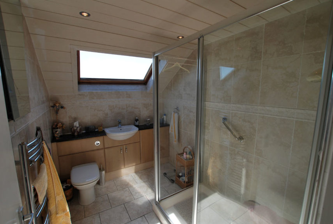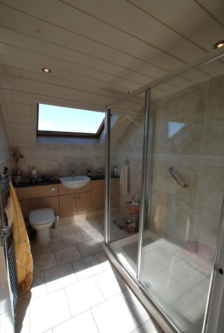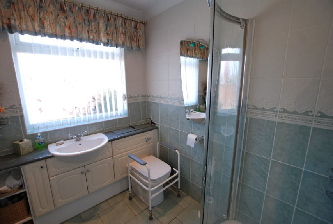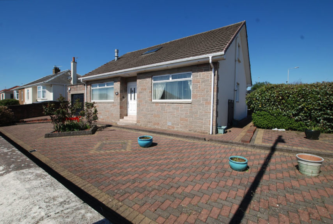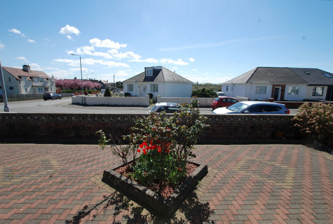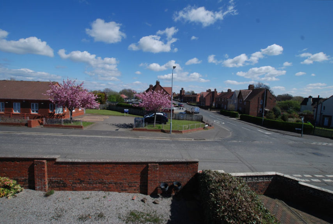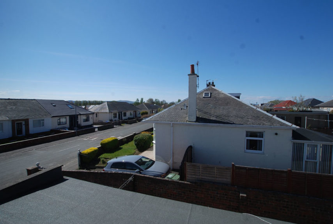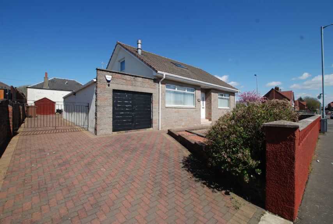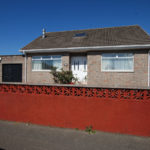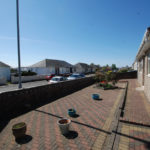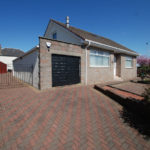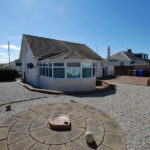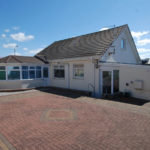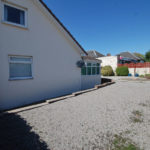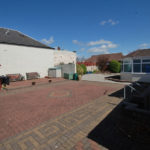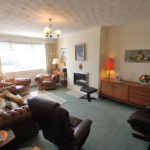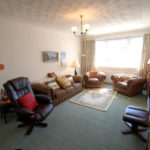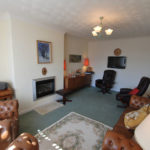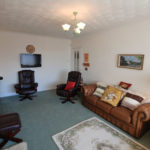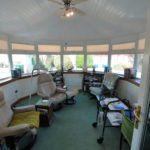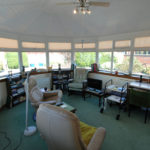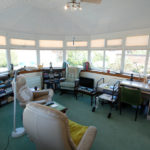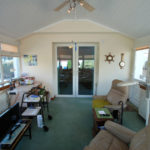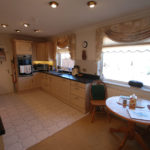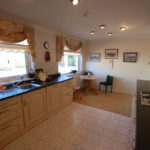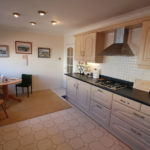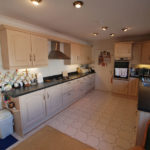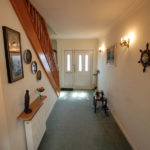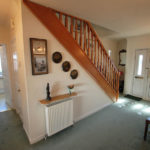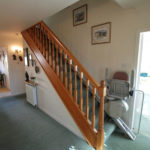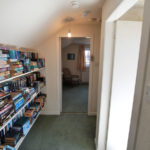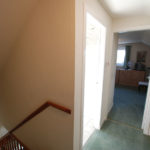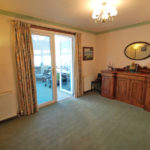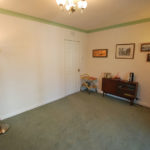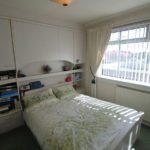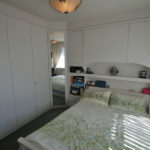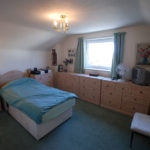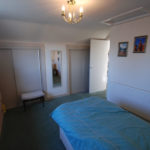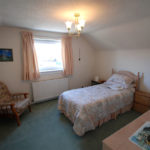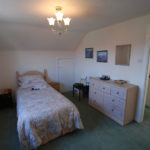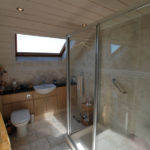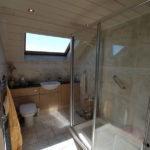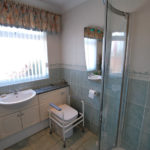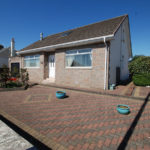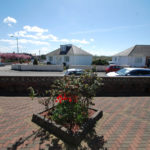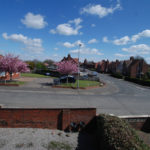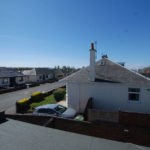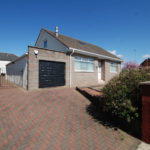Ayr, Braehead Avenue, KA8 0JS
To arrange a Viewing Appointment please telephone BLACK HAY Estate Agents direct on 01292 283606.
CloseProperty Summary
* NEW to Market - Available to View Now * A superb opportunity to acquire a desirable Detached Bungalow on corner site, within popular locale amidst mixed style homes, convenient for popular schools, nearby superstore shopping and within easy access of Ayr Town Centre with its wide ranging amenities. Both bus & train services are available.
Deceptive when viewed externally, internal viewing reveals a well proportioned layout of 5/6 Main Apartments with a number of focal points such as the welcoming reception hall, spacious lounge & separate dining kitchen whilst the substantial conservatory to the rear is a very pleasant surprise.
The accommodation on ground floor comprises, reception hall, lounge, separate dining room with patio style doors opening onto the fabulous conservatory, well appointed dining/kitchen, whilst bedroom No 1 together with the main bathroom are also featured on the main level. A staircase from the wide reception hall leads to the upper level off which 2 spacious bedrooms are provided (Nos 2 & 3) together with a stylish 2nd bathroom which serves this level.
The specification includes both gas central heating & double glazing. EPC – D. Neatly presented private corner gardens are situated to the front, side & rear, enclosed, with a driveway providing private parking whilst also leading to a valued detached garage which offers secure parking/storage. On-street parking is also available.
In our view, a very desirable Detached Bungalow offering superb value/accommodation. Of broad appeal, from family to retired/semi-retired buyers. To discuss your interest in this particular property please contact Graeme Lumsden, our Director/Valuer, who is handling this particular sale - 01292 283606. To secure a Viewing Appointment please contact BLACK HAY ESTATE AGENTS on 01292 283606. The Home Report & Floorplan/Room Sizes are available to view here exclusively on our blackhay.co.uk website.
Property Features
RECEPTION HALL
16’ 3” x 5’ 9”
(sizes excl’ stairs)
LOUNGE
17’ 9” x 11’ 8”
(sizes at widest points)
FAMILY/DINING ROOM
9’ 11” x 13’ 6”
DINING/KITCHEN
9’ 11” x 17’ 4”
CONSERVATORY
13’ 8” x 11’ 11”
(overall size)
BEDROOM 1
9’ 4” x 9’ 1”
(sizes excl’ wardrobes)
BEDROOM 2
13’ 2” x 10’ 2”
(sizes at widest points)
BEDROOM 3
12’ 3” x 10’ 5”
BATHROOM No 1
5’ 10” x 7’ 5”
BATHROOM No 2
8’ 11” x 6’ 6”
