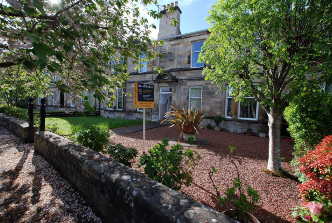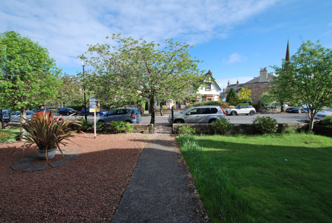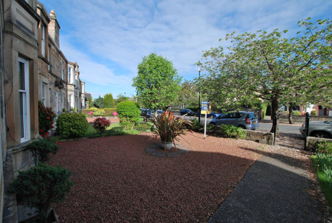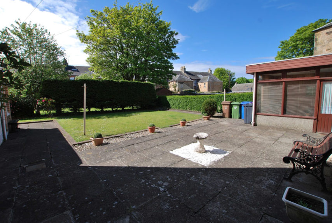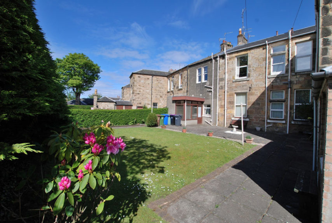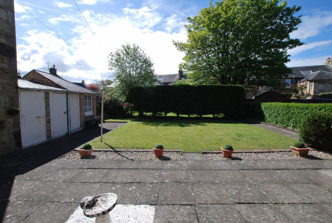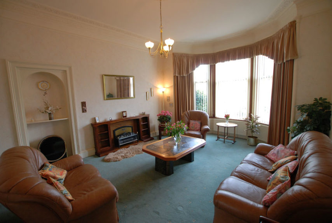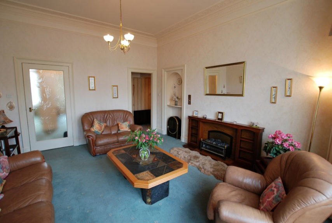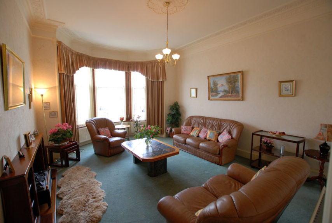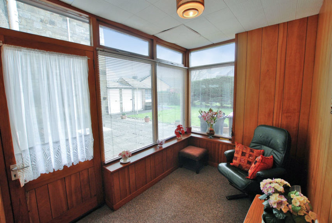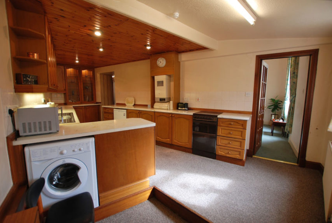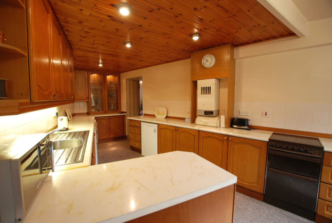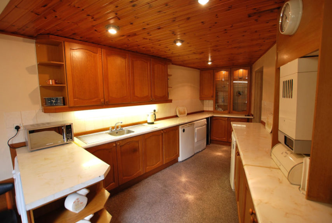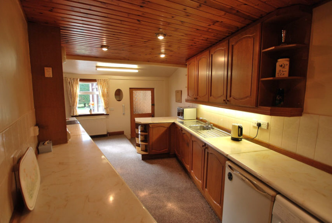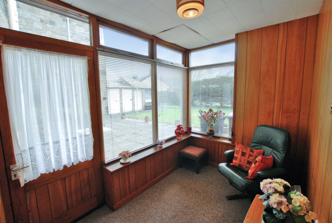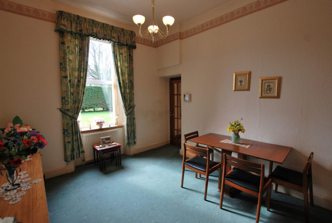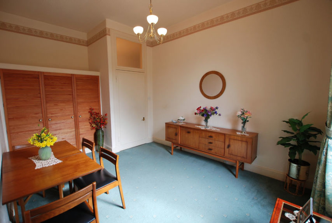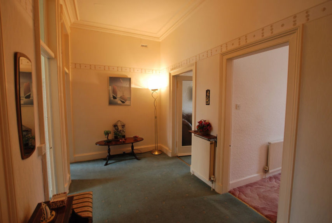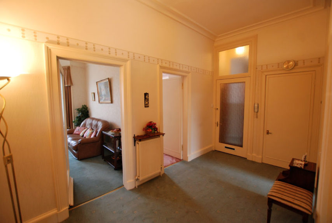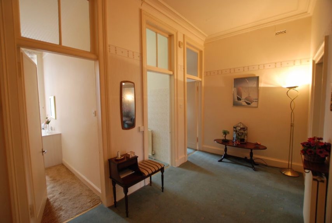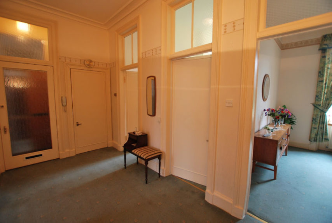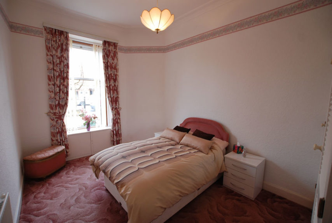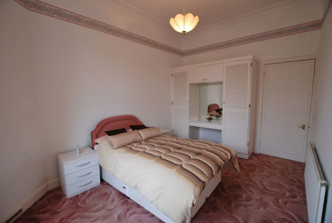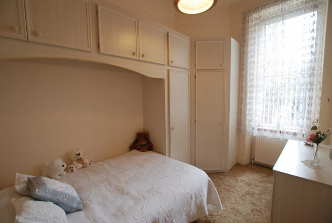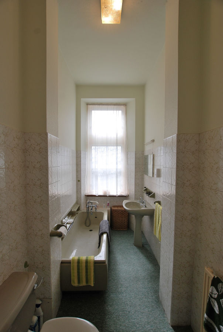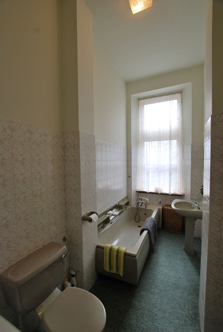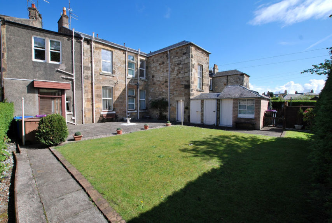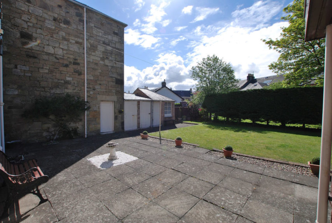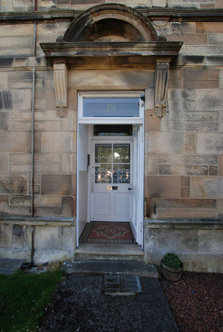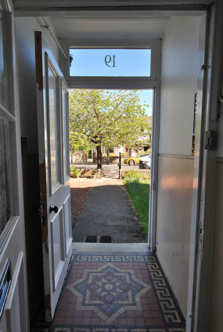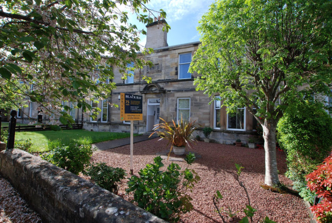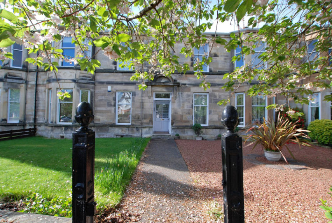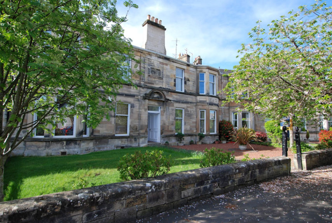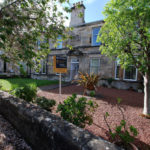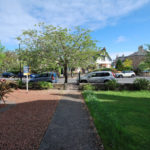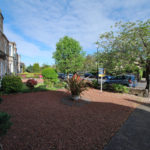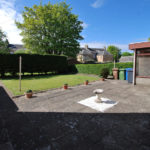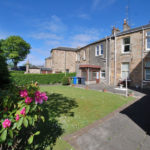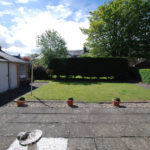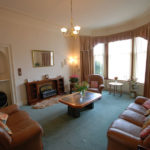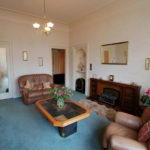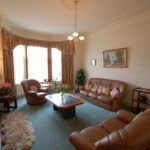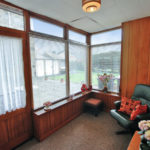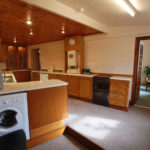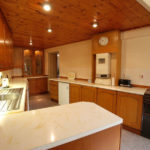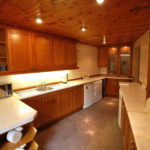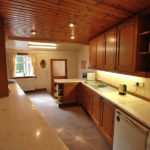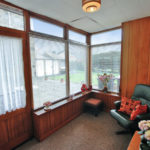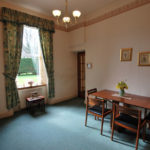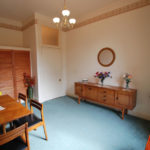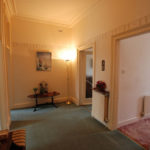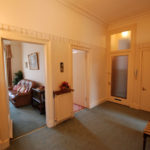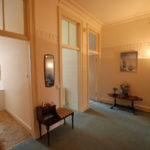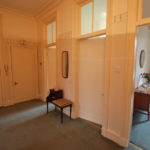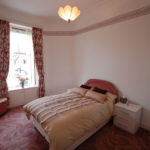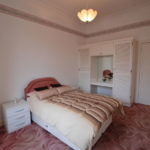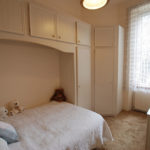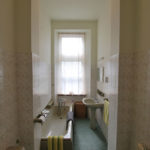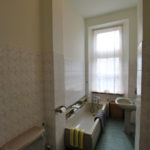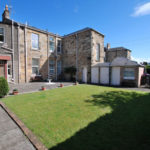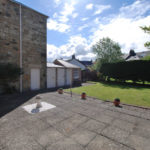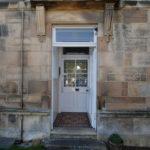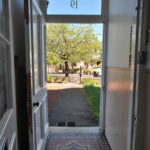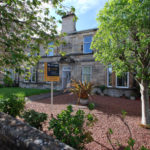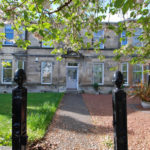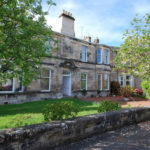Ayr, Bellevue Crescent, KA7 2DP
To pre-arrange a Viewing Appointment please telephone BLACK HAY Estate Agents direct on 01292 283606.
CloseProperty Summary
A unique Traditional Flat retaining considerable character, enjoying favoured ground floor position within most appealing Traditional Sandstone Terrace, with No 19 having been re-slated in 2017, comprising 4 flats - 2 on each level. Bellevue Crescent is a highly regarded residential locale of mixed style period homes, reminiscent in style/location to Glasgow's desirable "West End", yet at a much more competitive price ...and with Ayr's sweeping promenade/seafront within walking distance.
Particular mention should be made of the unique nature of the accommodation featured - we are advised that the original "Washhouse" which served the common building was acquired by this flat circa 1930's, now utilised as the breakfasting/kitchen, uniquely adding to its larger proportioned accommodation. Further focal points include the provision of a private "back door" onto its private rear garden area together with a useful "sun-porch" and a valued garage (smaller size - potential buyers are advised to check whether their vehicle would fit).
Internal viewing reveals most appealing accommodation of 4 Main Apartments - in particular, a welcoming reception hall, impressive bay windowed formal lounge to the front with attractive outlook, separate dining/family room which could be utilised as a 3rd bedroom if required, breakfasting/kitchen (within original wash-house - note angular shape & part split-level) with a door leading to a useful sun-porch overlooking the rear garden, 2 bedrooms (to front & rear respectively) and bathroom.
The specification includes both gas central heating & double glazing. EPC - E. The stone chipped front garden area is private to this property whilst the main garden area pictured to the rear is also private to this property (exact details to be confirmed from title deeds along with any right of access for other owners etc). A private external cellar is provided whilst we understand there is partial use available of a small former wash-house (shared with other owners). A common pathway to the rear provides access to the garage which is also private to this property, this also being accessible from the lane running parallel to the rear of Bellevue Crescent. On-street parking is available (residents permit can be purchased at annual cost from the local council).
In our view... A superb opportunity to acquire a charming Traditional Flat, unique with its larger layout/configuration, with the added benefit of its own private rear door, gardens and a garage. It would benefit from modernisation however the competitive price allows scope for the successful purchaser to re-style to their own budget/specification.
To view, please telephone BLACK HAY ESTATE AGENTS direct - 01292 283606. The Home Report is available to view here exclusively on our blackhay.co.uk website. If you wish to discuss your interest in this particular property - please get in touch with our Estate Agency Director/Valuer Graeme Lumsden direct - 01292 283606.
Property Features
RECEPTION HALL
7’ 6” x 14’ 9”
LOUNGE
18’ 2” x 14’ 1”
(former size into window recess)
DINING/FAMILY ROOM (Alt' 3rd Bedroom)
12’ 3” x 10’ 9”
(plus recess – 3’ 11” x 6’ 3”)
BREAKFASTING KITCHEN
22’ x 12’
(approx’ sizes – irregular shape, latter size narrows to approx’ 5’)
SUN PORCH
8’ 10” x 6’
(approx’ sizes only)
BEDROOM 1
14’ 9” x 10’ 1”
BEDROOM 2
12’ 3” x 7’ 9”
(sizes incl’ wardrobes)
BATHROOM
12’ 3” x 5’
GARAGE
14’ 3” x 10’ 4”
