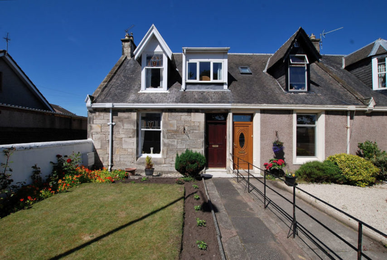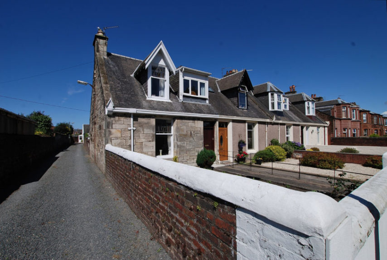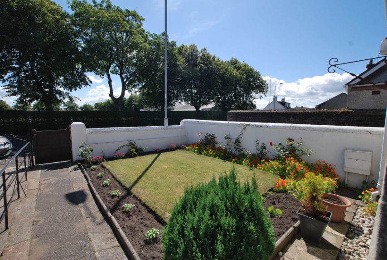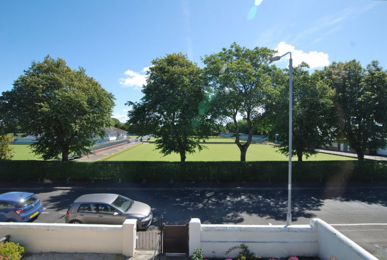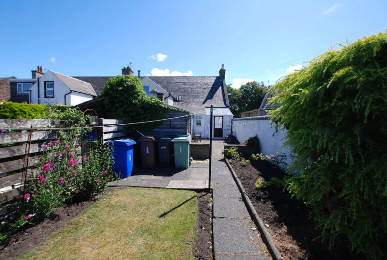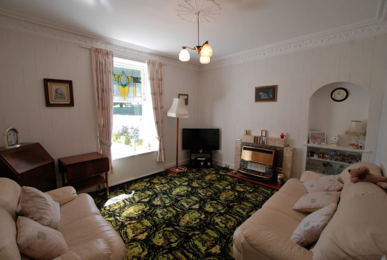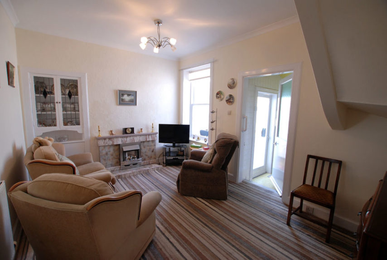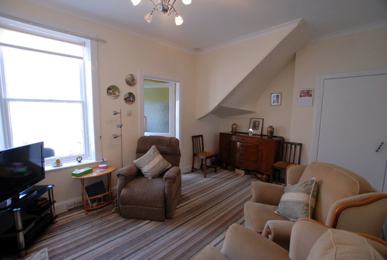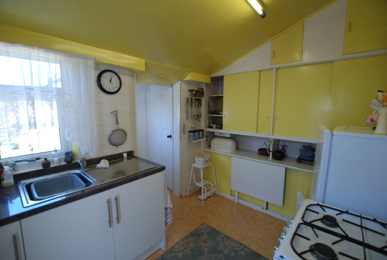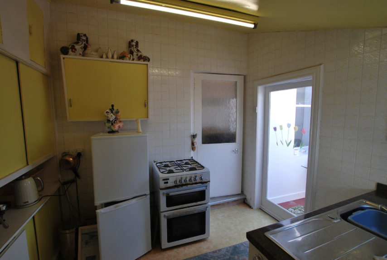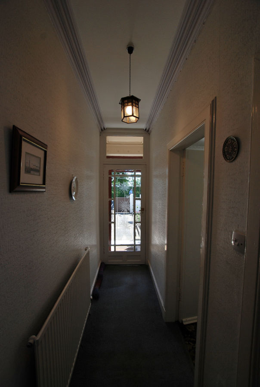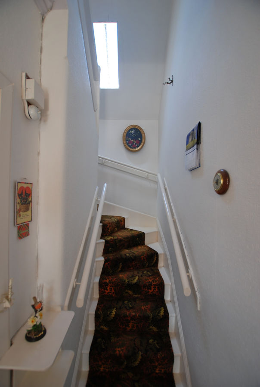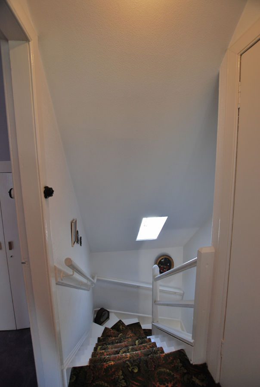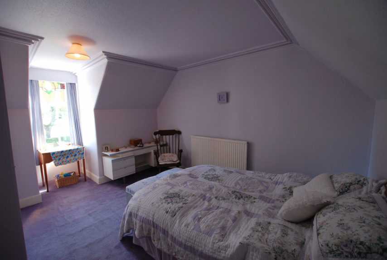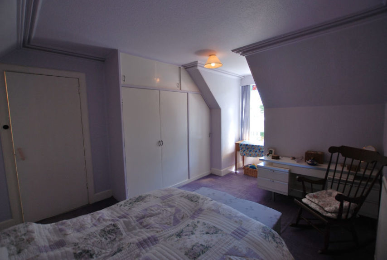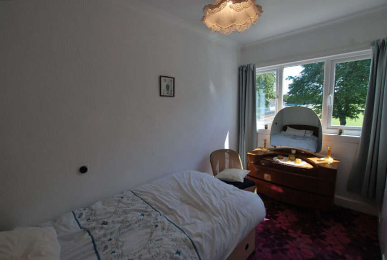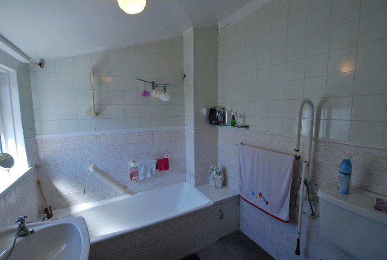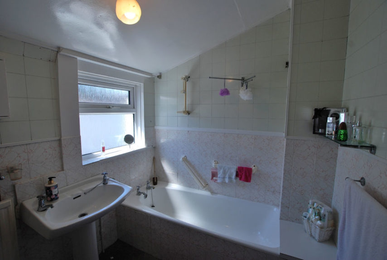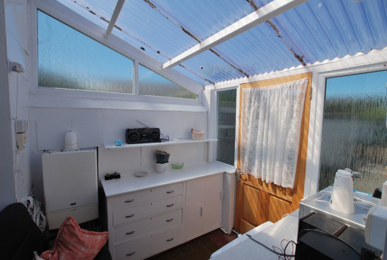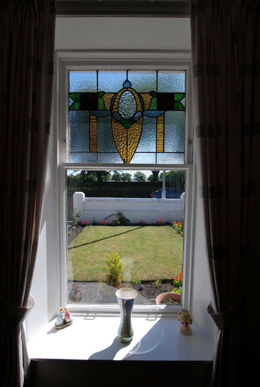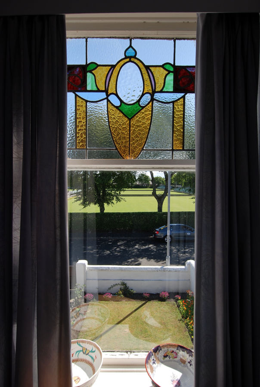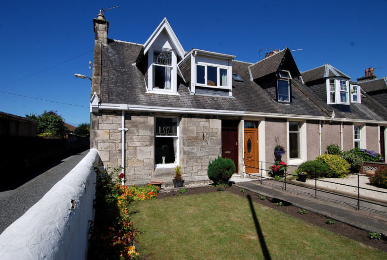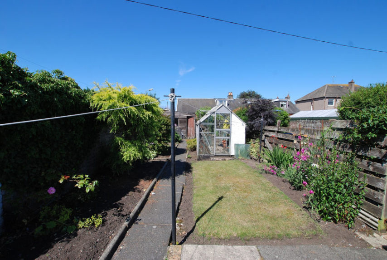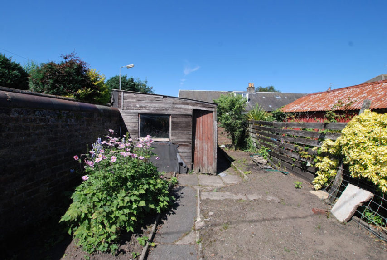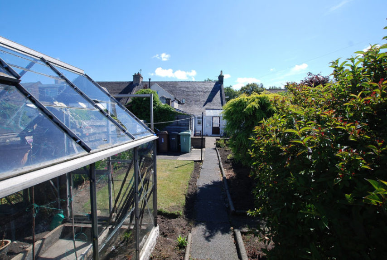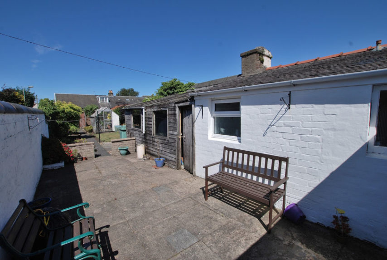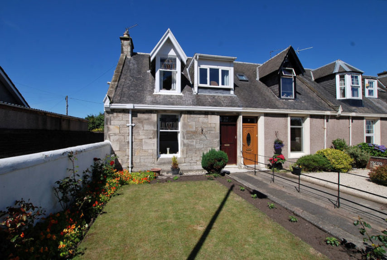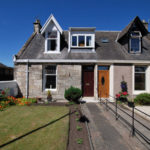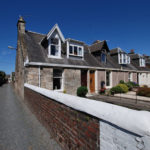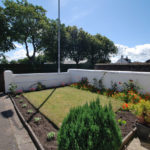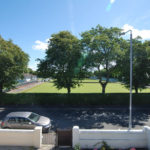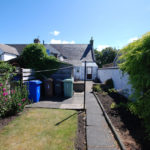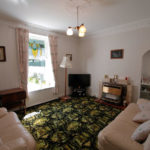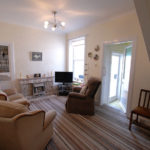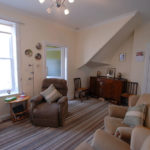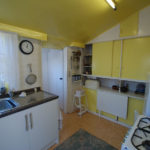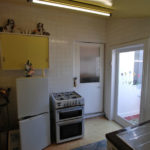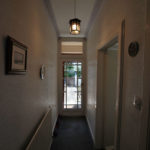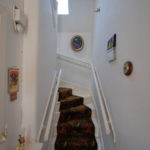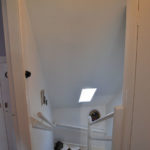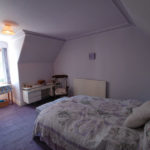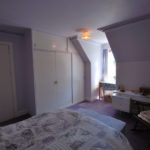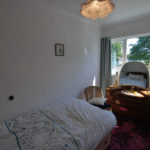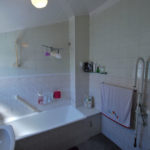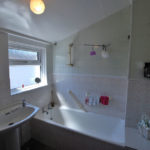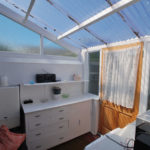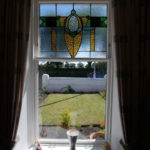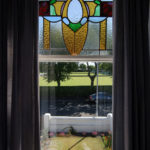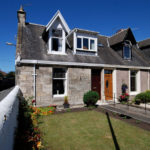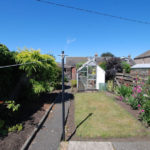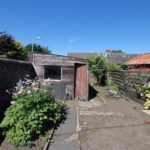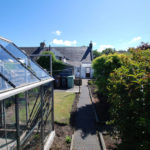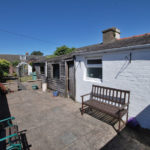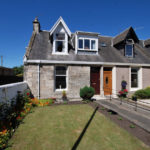Ayr, Bellesleyhill Avenue, KA8 9BE
To arrange a Viewing Appointment please telephone BLACK HAY Estate Agents direct on 01292 283606.
CloseProperty Summary
* NEW to Market - Available to View Now *
Superb opportunity to acquire a highly desirable Traditional Sandstone End Terrace Villa on sought after Bellesleyhill Road, which enjoys most attractive views over the adjacent bowling green. Of broad appeal this attractive Character Home does require a degree of modernisation however the competitive price allows scope for the successful purchaser to refurbish to their own style/budget
The well proportioned accommodation comprises 4 Main Apartments over 2 levels, likely to be used as 2 public & 2 bedrooms however it could be configured as 1 public & 3 bedrooms if required (the lounge to the front being an alternative 3rd bedroom if required). In particular, reception hall, spacious lounge to the front, dining/family room to the rear with separate kitchen to the rear (older style – requires refitting), a short hallway from the kitchen leads to the bathroom which is rearmost. Currently a porch style sun-room is positioned off the kitchen however this again requires modernisation. On the upper level, two bedrooms – both enjoying views across the road to the bowling green.
The specification includes gas central heating. EPC – Tbc. Private gardens are situated to the front & rear, the front attractively laid out whilst the rear garden is of lengthy size with garage rearmost (although the garage is of nominal value – likely to be replaced by the successful purchaser at their own expense). On-street parking is also available.
In our view… a superb opportunity to acquire a most appealing Traditional Character Home with real potential, priced to allow scope for modernisation. To view this particular property please telephone BLACK HAY ESTATE AGENTS direct on 01292 283606. The Home Report is available to view on our blackhay.co.uk website. If you wish to discuss your interest in this particular property - please get in touch with our Estate Agency Director/Valuer Graeme Lumsden on 01292 283606.
Property Features
RECEPTION HALL
13’ 5” x 3’ 3”
LOUNGE (Alternative 3rd Bedroom)
12’ x 13’ 11”
DINING/FAMILY ROOM
10’ 6” x 14’ 7”
KITCHEN
7’ 9” x 9’
BEDROOM 1
13’ 2” x 11’ 1”
(sizes incl’ wardrobes)
BEDROOM 2
11’ 2” x 6’ 1”
BATHROOM
7’ 10” x 6’ 5”
PORCH
7’ 1” x 6’ 10”
