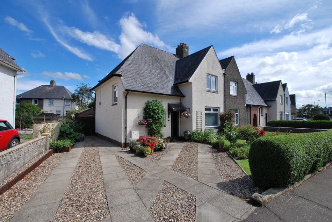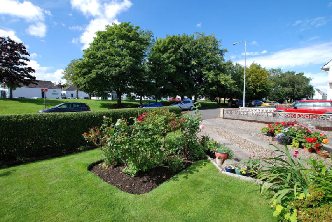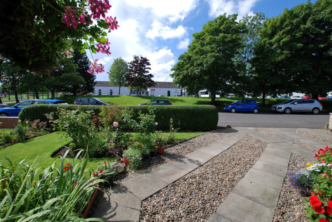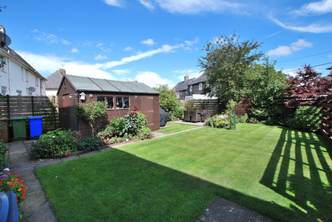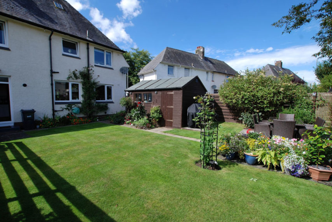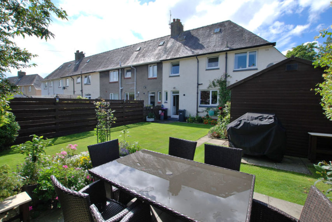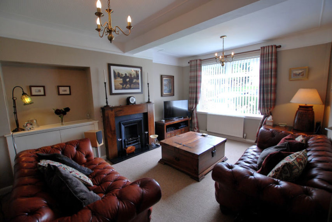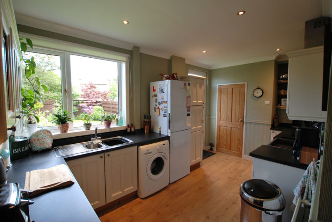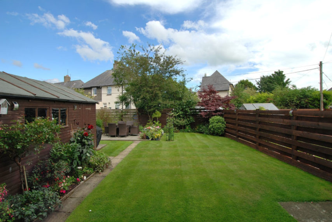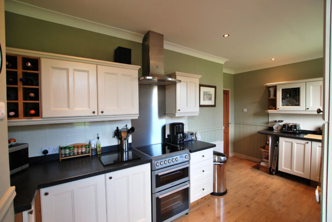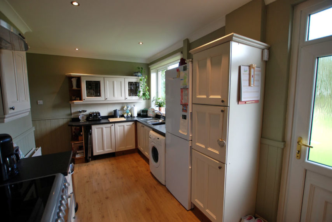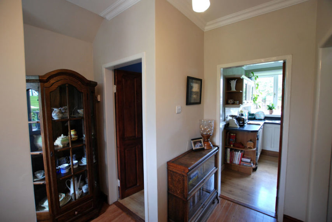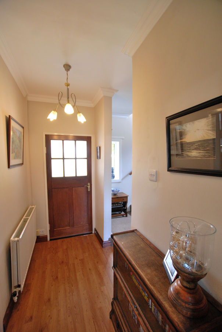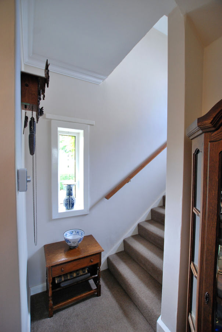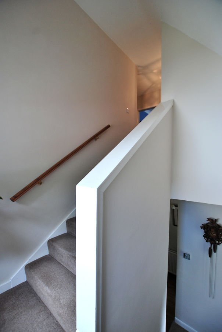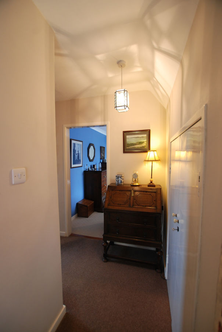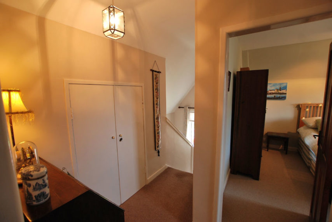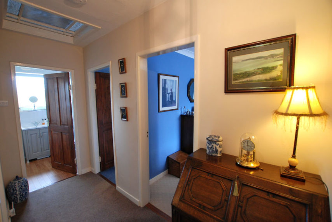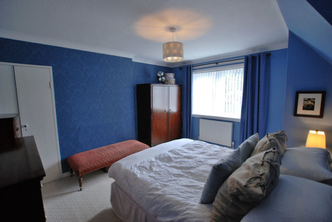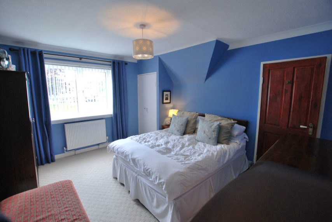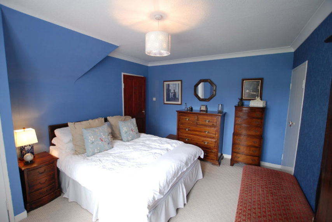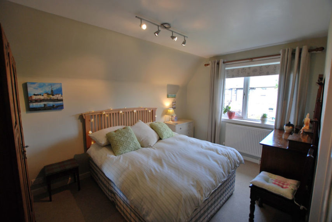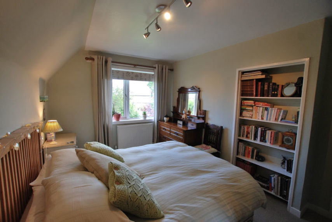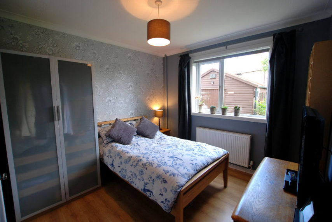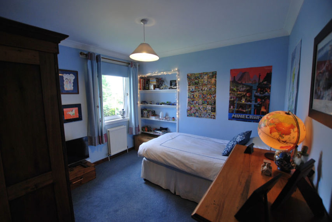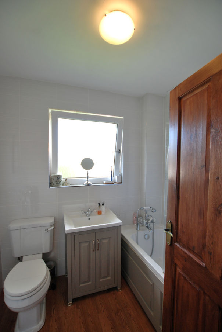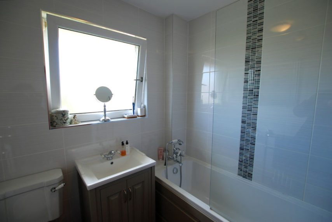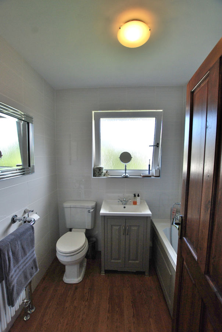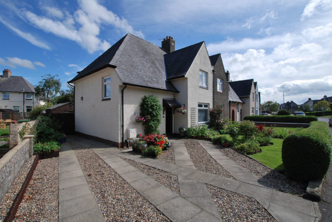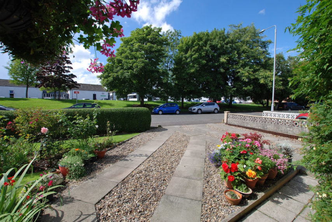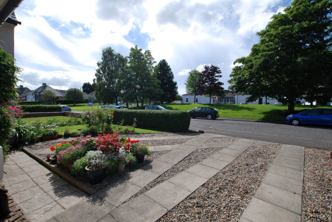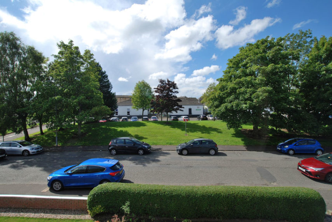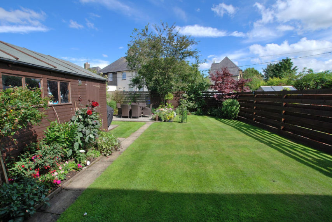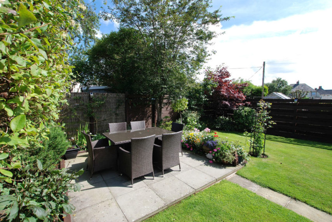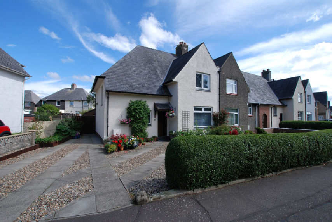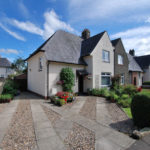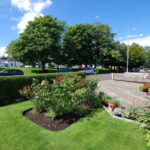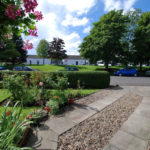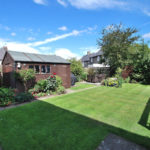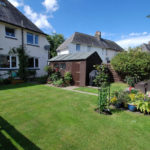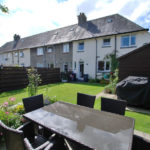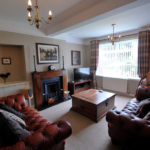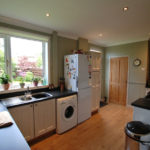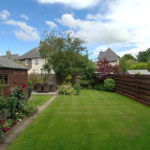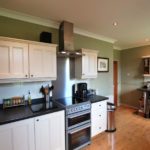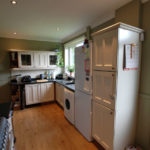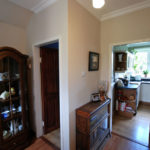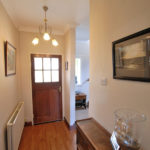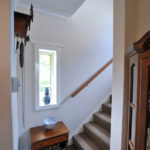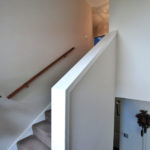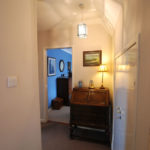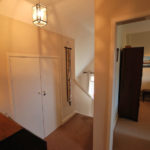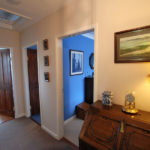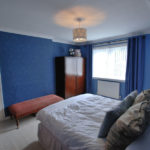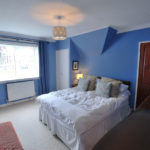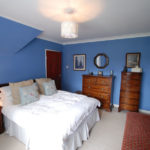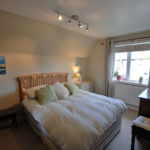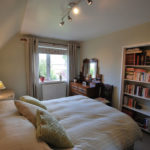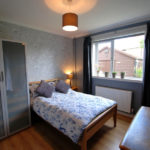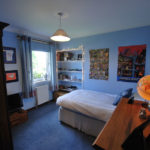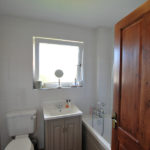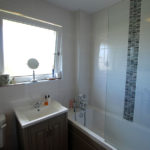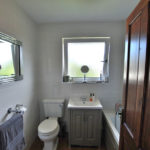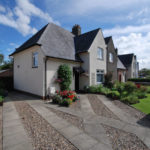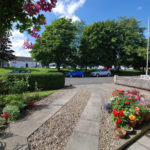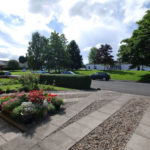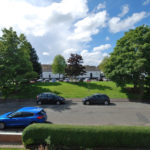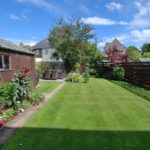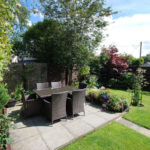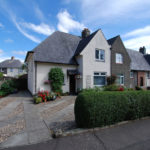Ayr, Belmont Avenue, KA7 2NB
To pre-arrange a Viewing Appointment please telephone BLACK HAY Estate Agents direct on 01292 283606.
CloseProperty Summary
CLOSING DATE: WEDNESDAY 9th SEPTEMBER 2020 at 12 NOON. A superb opportunity to acquire a highly desirable 5 Main Apartment Home within favoured residential locale …this most appealing End Terrace Villa is set amidst picturesque private gardens which further enhance its considerable appeal. Of particular interest perhaps to those clients seeking their 1st Home or 1st Family Home, with the flexible accommodation over 2 levels easily adaptable to suit a couple or family.
Internal viewing reveals a most appealing home, neatly/attractively presented with the accommodation on the ground floor comprising, reception hall, spacious lounge, very stylish and well equipped breakfasting sized kitchen (door leads onto delightful rear gardens), bedroom No 1 features a walk-in “wet room” style en-suite – this room could be utilised as a 2nd public room (dining room) if required. An attractive staircase leads from the reception hall to the upper hallway off which 3 bedrooms are located together with a very stylish modern bathroom.
The specification includes both gas central heating & double glazing. EPC – Tbc. Attic storage is available. Colourful, well stocked private gardens reflecting the owners keen interest in same are featured to the front & rear – the rear patio area inviting one to pause and enjoy the outdoor space on sunny summer days/evenings. Paved driveways provide off-street parking for 2 cars, whilst on-street parking is also available.
In our view, this desirable home is superbly presented both externally & internally, the external “kerb-appeal” immeasurably enhanced by the splendid “Cottage style” gardens whilst internally the visual style is of “Character Cottage”…yet the successful purchaser will no doubt create their own visual style. To view this most appealing property please telephone BLACK HAY ESTATE AGENTS direct on 01292 283606. The Home Report is available to view here exclusively on our blackhay.co.uk website. If you wish to discuss your interest in this particular property - please get in touch with our Estate Agency Director/Valuer Graeme Lumsden on 01292 283606.
Property Features
RECEPTION HALL
8’ 6” x 8’ 2”
(sizes to T-shape)
LOUNGE
15’ 10” x 12’ 1”
(latter size at widest points)
KITCHEN
8’ 3” x 14’ 10”
UPPER HALL
10’ 7” x 7’ 4”
(sizes to L-shape)
BEDROOM 1
13’ 11” x 11’ 1”
(size incl’ corner cupboard)
BEDROOM 2
13’ 5” x 9’ 3”
BEDROOM 3
10’ 4” x 9’ 6”
BEDROOM 4 (alt’ dining room)
10’ 5” x 10’ 3”
BATHROOM
6’ x 7’ 1”
EN SUITE
5’ 11” x 6’ 9”
(sizes to L-shape)
