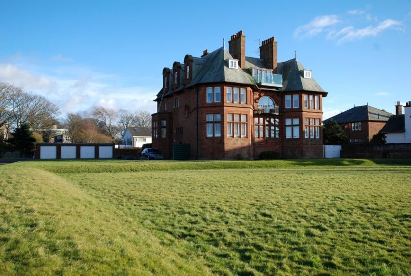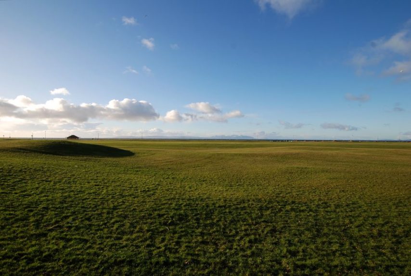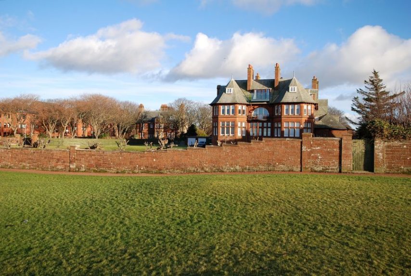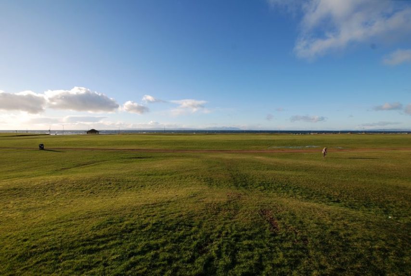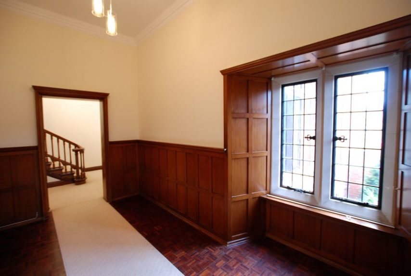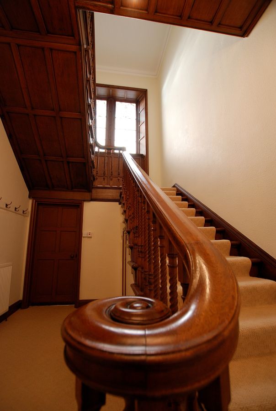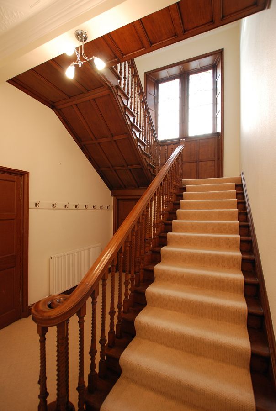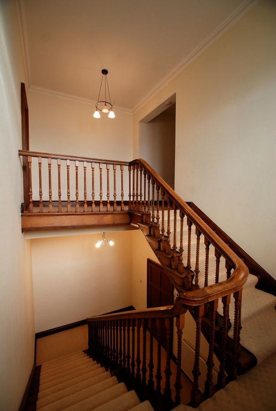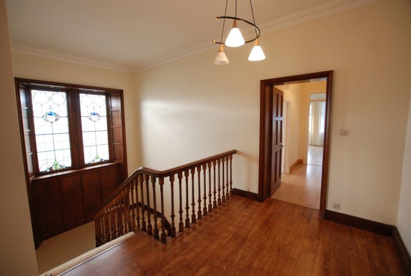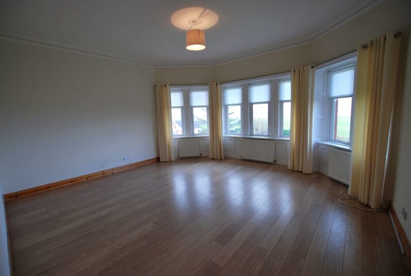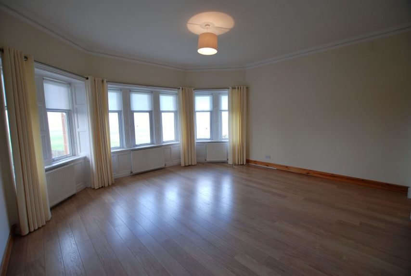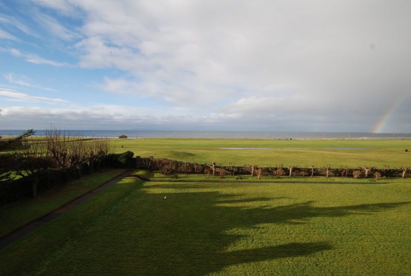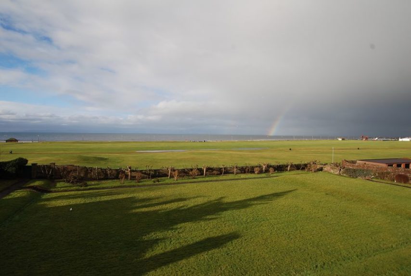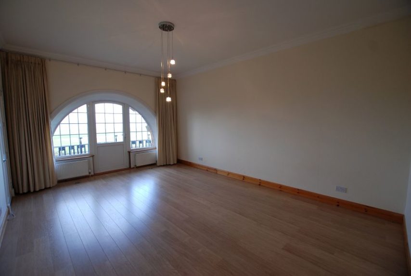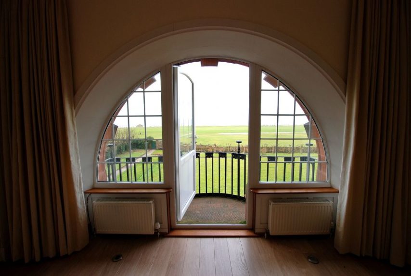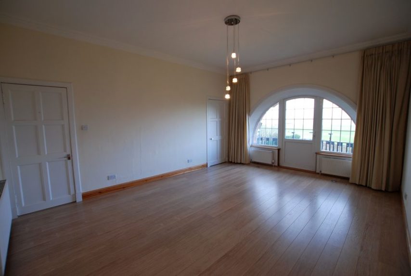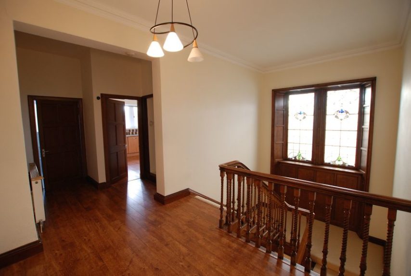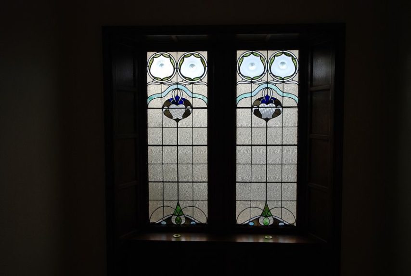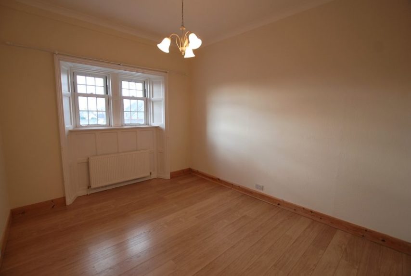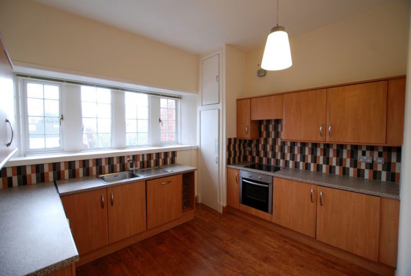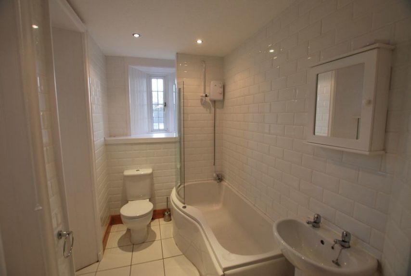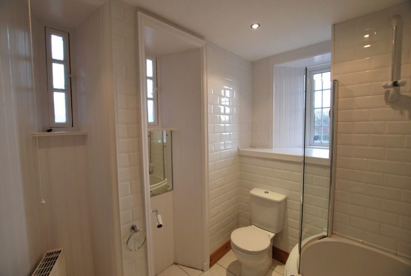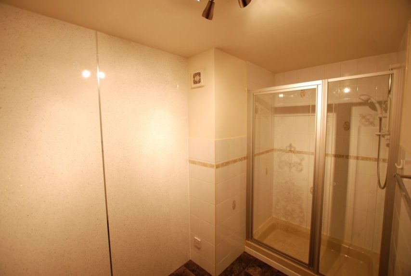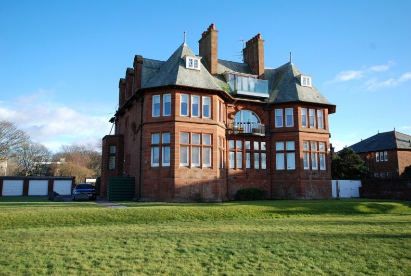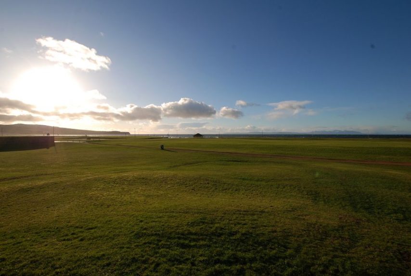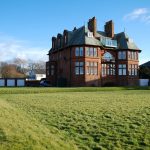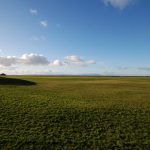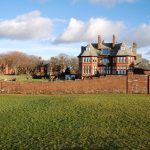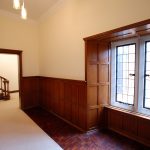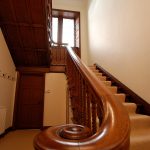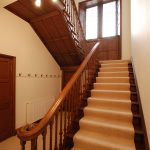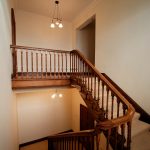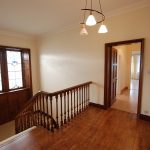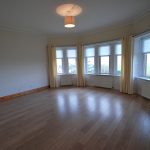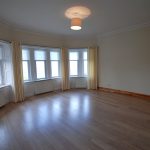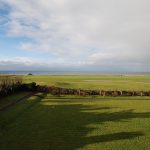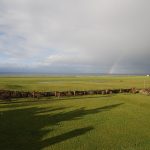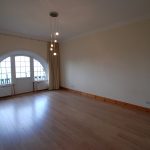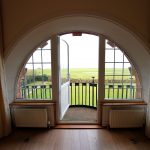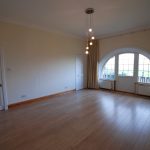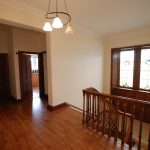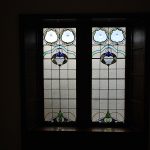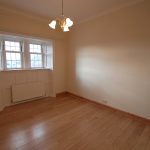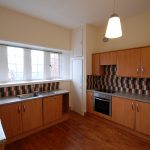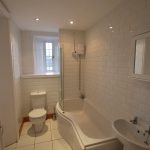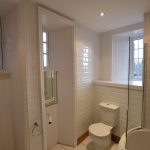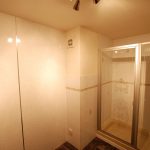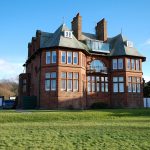Ayr, Apartment No 1, Wellsbourne House, Savoy Park KA7 2XA
To arrange a Viewing Appointment please telephone BLACK HAY Estate Agents direct on 01292 283606.
CloseProperty Summary
** NEW to Market - Full details to follow - Available to View Soon **
Property Features
Enjoying favoured 1st floor of Wellsbourne House, B-Listed, circa 1900, with wonderful balcony
A striking Detached Mansion commissioned by Ayr's foremost architect of the era - James Archibald Morris
Instantly recognisable with its grand facade and distinctive Arts & Crafts architectural detailing
Private elevated Main Door Entrance (to rear) with breathtaking reception hall/staircase leading to 1st Floor - comprising 3 Main Apartments
Fabulous Lounge featuring 7 frame oriel window enjoying spectacular seafront views
Master Bedroom/alt' 2nd Public Room also to seafront with striking arched window/door opening onto charming balcony
2nd Bedroom. Modern style Bathroom. Additional Shower Room
Oil CH. D/Glazing. EPC - Tbc. Private Garage with small Garden area to rear
A wonderful opportunity to acquire a most distinctive Apartment within one of Ayr's Grand Residence. To View - Black Hay 01292 283606
UPPER HALL
9’ 11” x 19’ 6”
(sizes of main area only incl’ stair)
GROUND FLOOR HALL
10’ x 15’ 3”
LOUNGE
17’ 3” x 18’
(former size at widest point)
KITCHEN
9’ 10” x 12’
(sizes of main area only)
BEDROOM 1
19’ x 14’ 1”
BEDROOM 2
11’ 1” x 13’ 2”
BATHROOM
8’ 2” x 5’ 7”
SHOWER ROOM
10’ x 5’ 1”
(sizes at widest points)
GROUND FLOOR (ENTRANCE VESTIBULE)
15’ 3” x 7’ 1”
INNER UPPER HALLWAY
11’ 2” x 4’ 6”
