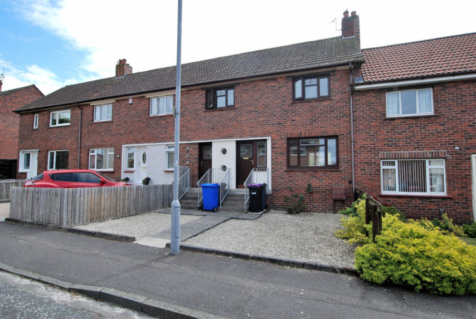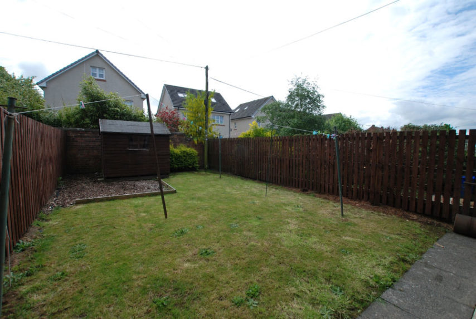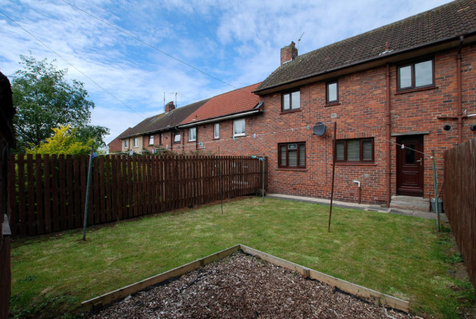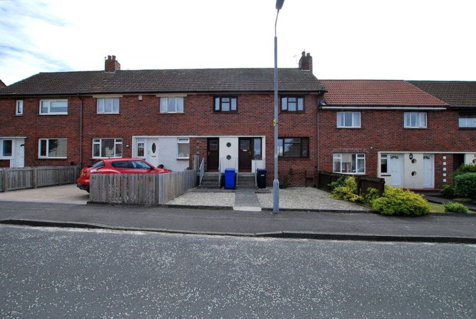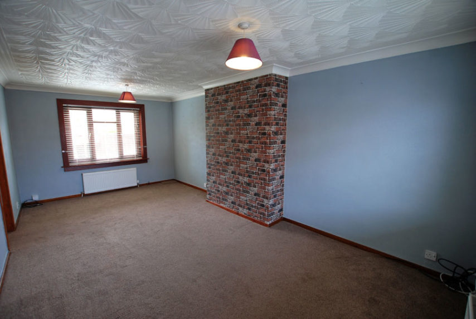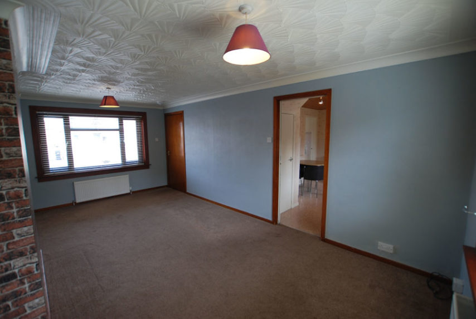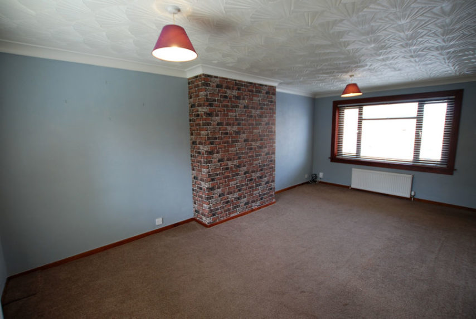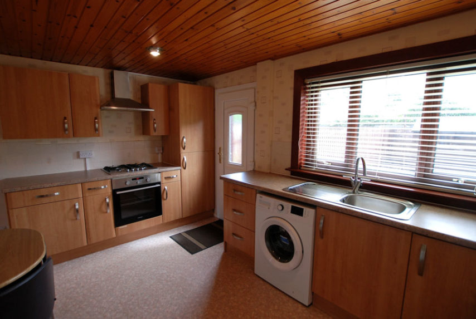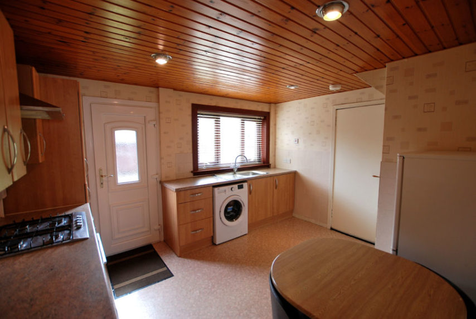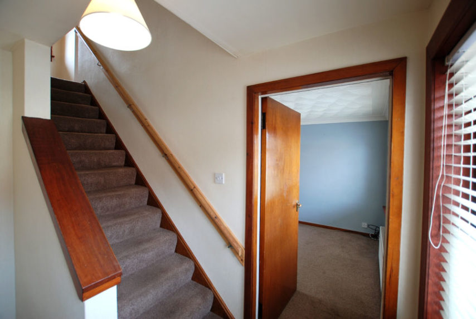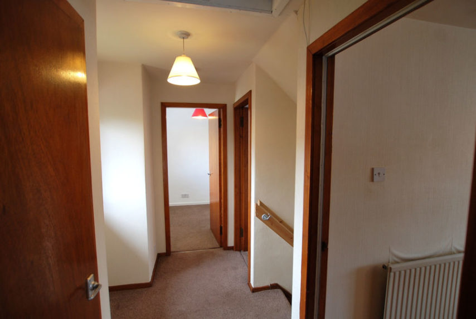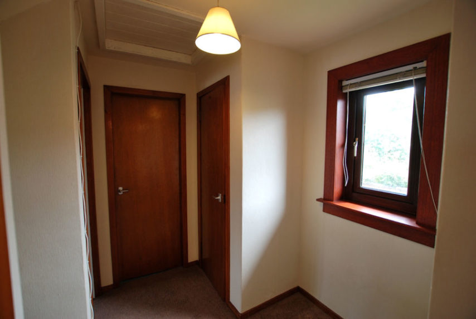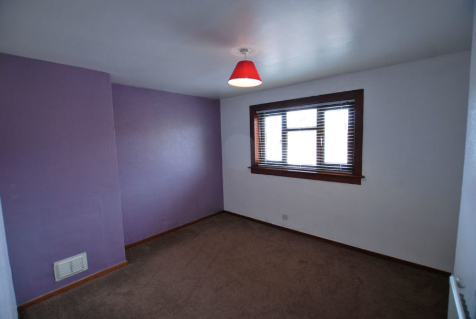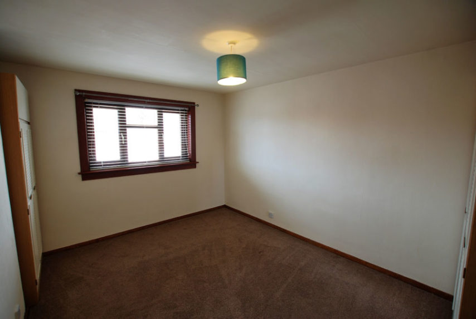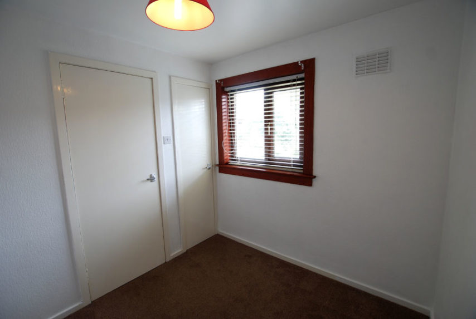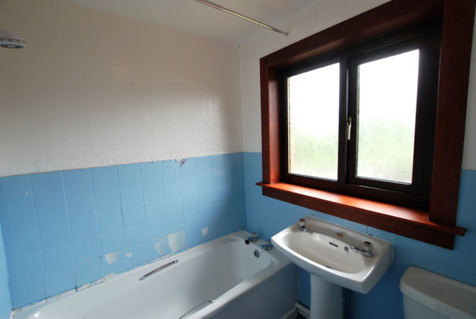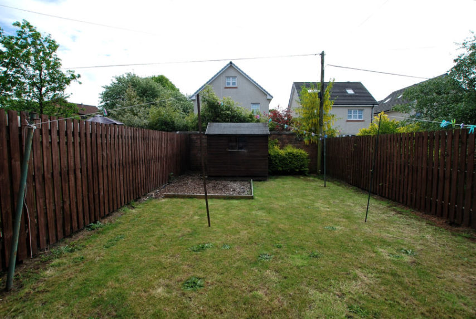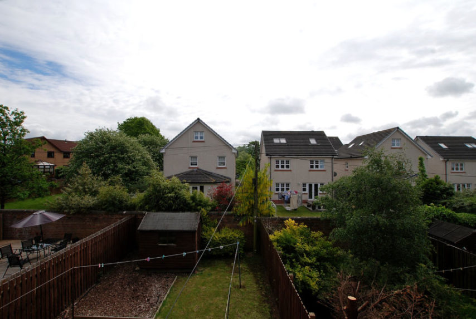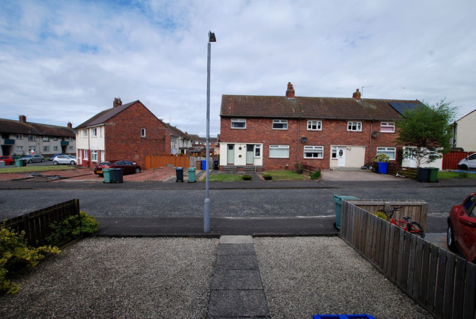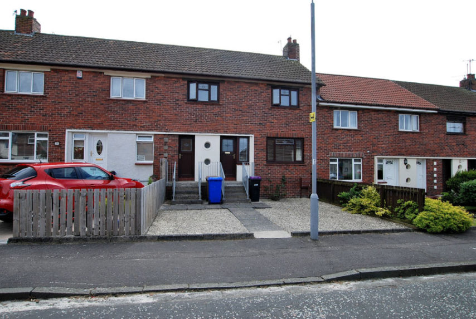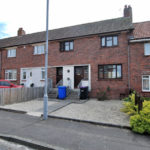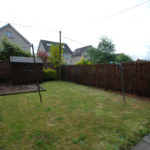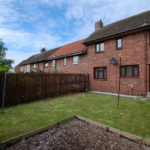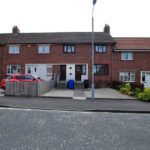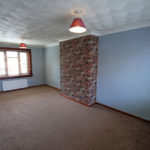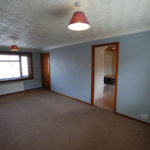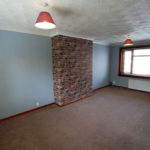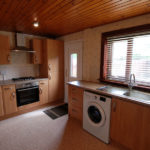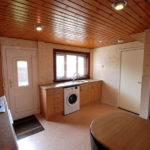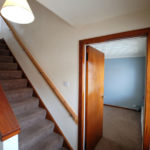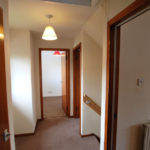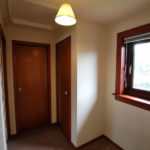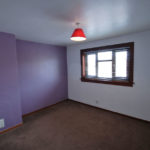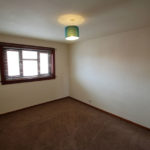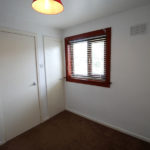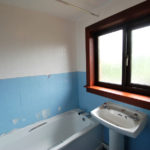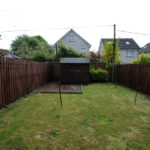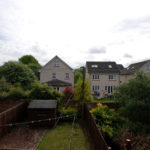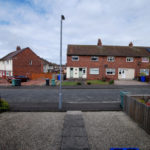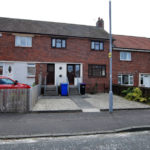Ayr, Annpit Road, KA8 9DD
To arrange a Viewing Appointment please telephone BLACK HAY Estate Agents direct on 01292 283606.
CloseProperty Summary
** NEW to Market - Available to View Now **
A superb opportunity to acquire a highly sought after 3 Bedroom Mid Terrace Villa, attractive brick finish, within favoured residential locale. Very convenient for both Ayr & Prestwick amenities together with excellent local schools.
An ideal 1st Time Buy or 1st Family Home with good sized accommodation featured over 2 levels, neatly presented private gardens and the handy feature of 2 front doors!
Accommodation comprises on ground floor, reception hall, spacious open-plan lounge/dining room, separate modern style breakfasting kitchen (door to rear garden) with very useful utility room off (additional front door here). On upper level, 3 bedrooms (2 double & 1 single) together with bathroom ("dated" style). Both gas central heating & double glazing are featured. Good sized attic storage is available. EPC - Tbc. Neatly presented private gardens are situated to the front & rear whilst on-street parking is available.
In our view a superb opportunity, not to be missed! To View telephone BLACK HAY ESTATE AGENTS on 01292 283606. Outwith normal office hours our 7 Day a Week Call Centre/Viewing Hotline is available on 0131 513 9477 (daily, 8am to 11pm)
The Home Report & Floorplan can be viewed here on our BLACK HAY Website together with an expanded array of photographs - blackhay.co.uk Should you wish to discuss this property further please contact Graeme Lumsden, our Estate Agency Director/Valuer on 01292 283606.
Property Features
A superb opportunity to acquire a sought after 3 Bedroom Mid Terrace Villa
Within favoured locale, attractively styled brick finish
Very convenient for access to both Ayr/Prestwick amenities and popular local schools
An ideal 1st Time Buy or 1st Family Home
Good sized accommodation featured over 2 levels. Twin Entrance Doors to front …a handy feature
Reception Hall, spacious open-plan Lounge/Dining Room
Stylish Modern Breakfasting Kitchen with very useful Utility Room off
On upper level – 3 Bedrooms (2 Double & 1 Single) together with Bathroom (“dated” style)
Gas CH, Double Glazing. Attic storage. EPC – C
Private Gardens both to the front & rear. On-street Parking
Internal Viewing Highly Recommended – To View, telephone BLACK HAY ESTATE AGENTS 01292 283606
(outwith Office Hours our 7 Day a Week – 8am to 11pm – Call Centre/Viewing Hotline is available on 0131 513 9477)
The Home Report for this property can be easily viewed here on our BLACK HAY Website (just click the View Home Report Tab on this page)
LOUNGE/DINING
18’ 11” x 10’ 4”
BREAKFASTING KITCHEN
10’ 6” x 12’ 9”
(sizes at widest points)
UTILITY
7’ 11” x 6’ 5”
(sizes to L-shape only)
BEDROOM 1
9’ 11” x 10’ 6”
(sizes of main area only)
BEDROOM 2
12’ 11” x 9’ 7”
BEDROOM 3
8’ 8” x 7’ 5”
BATHROOM
5’ 8” x 6’ 5”
