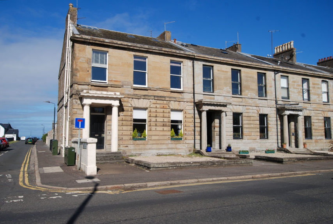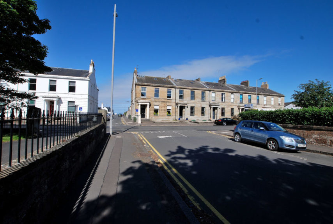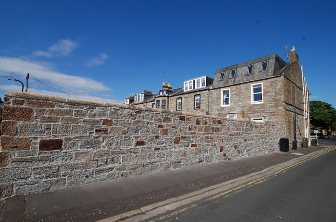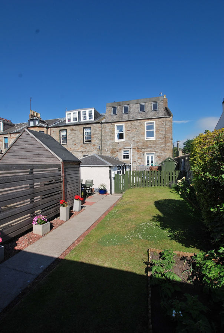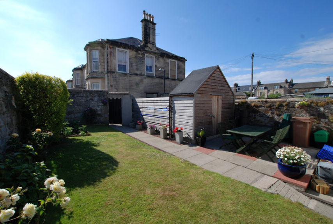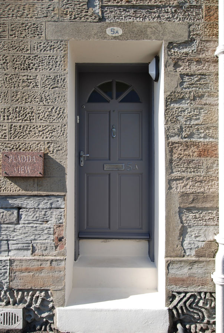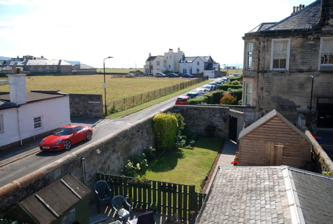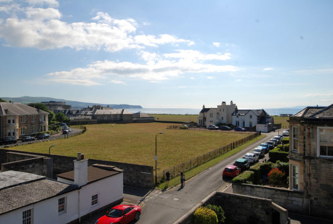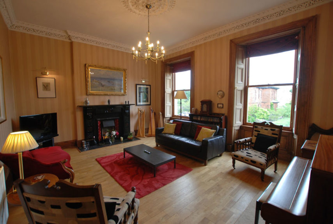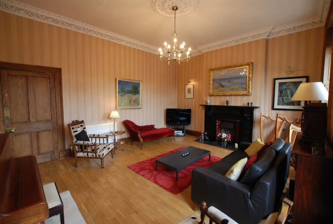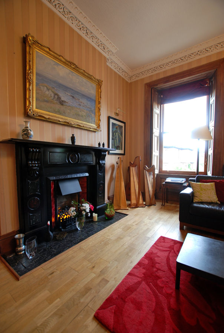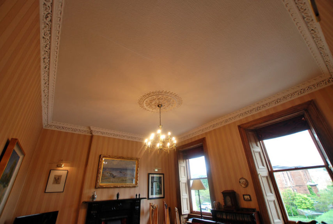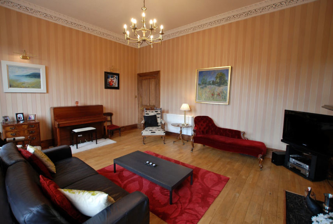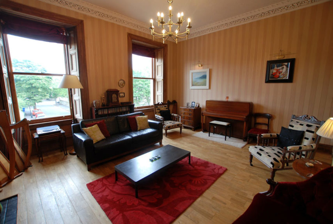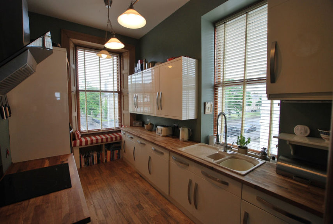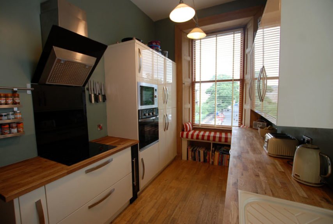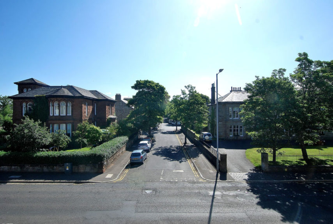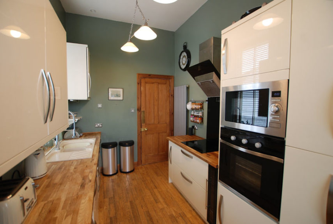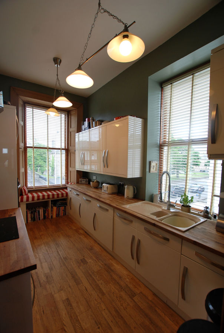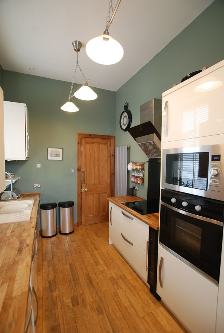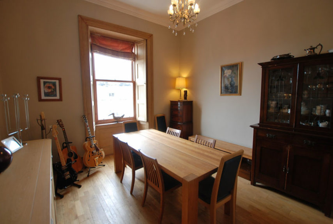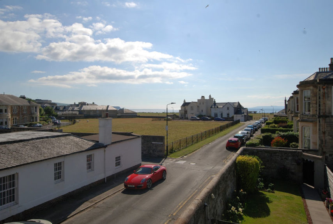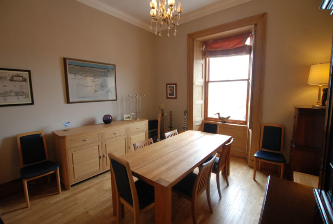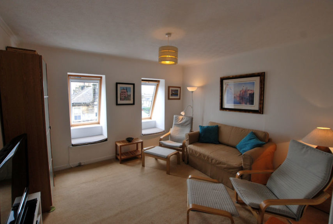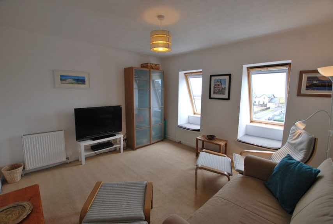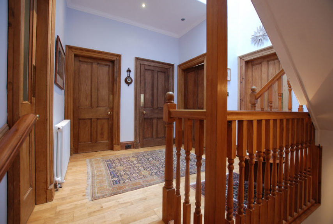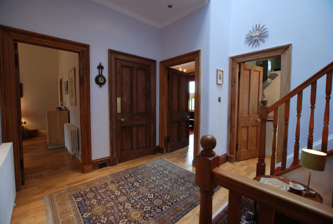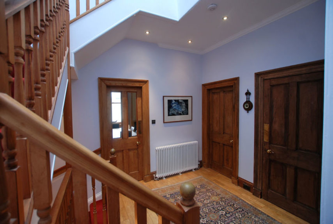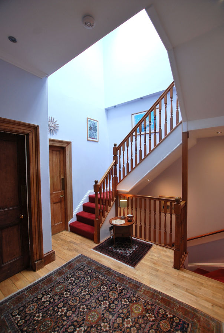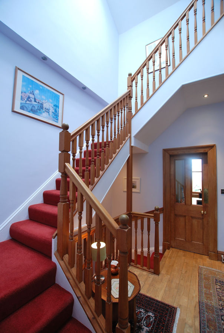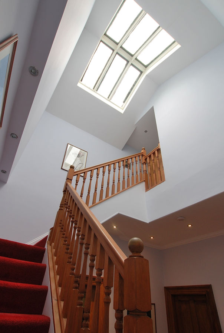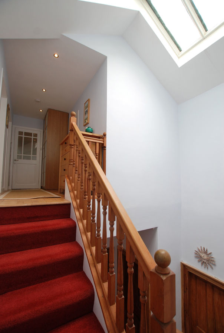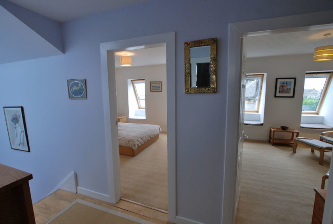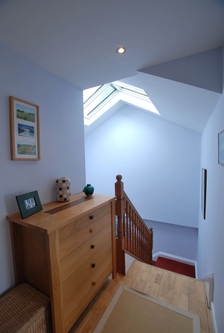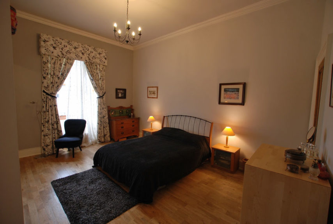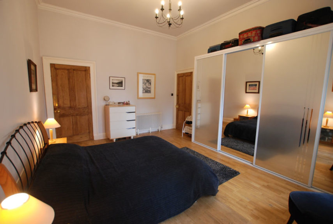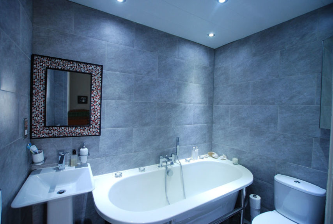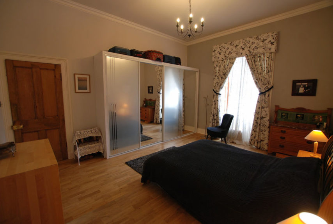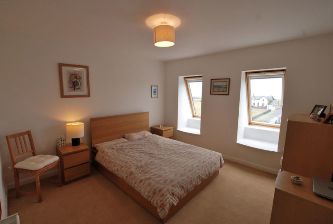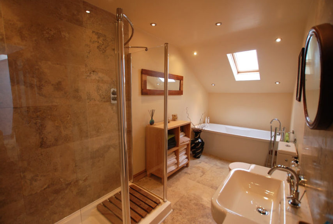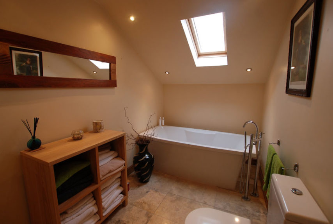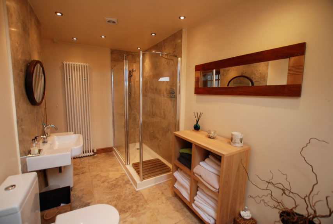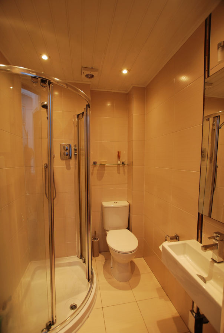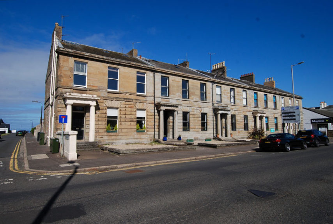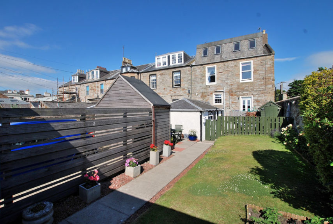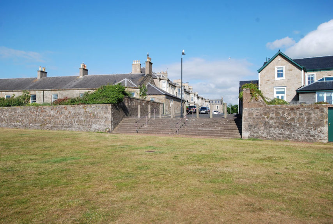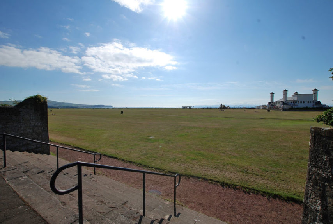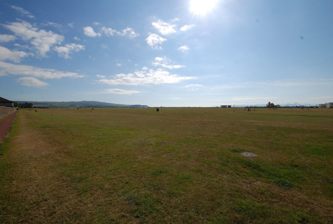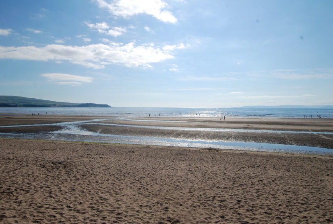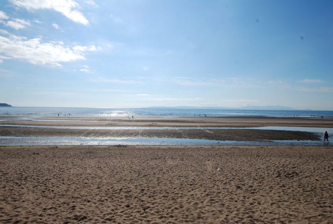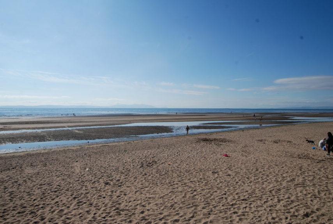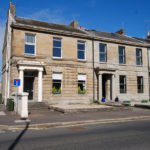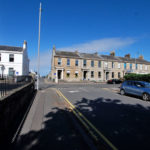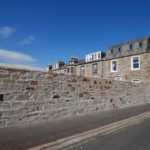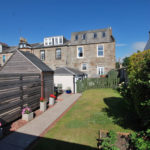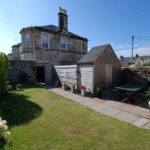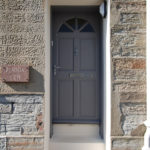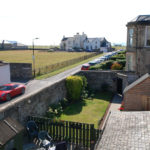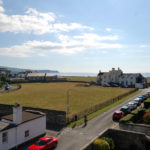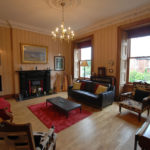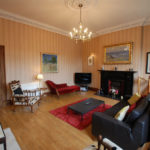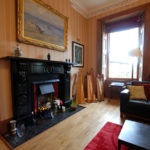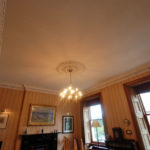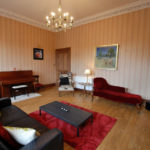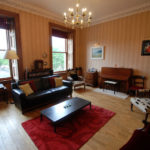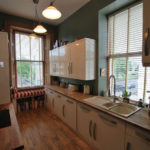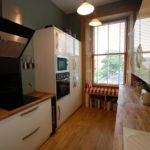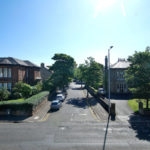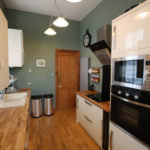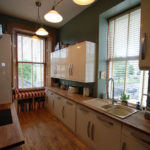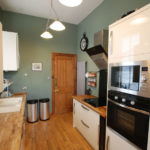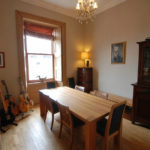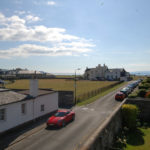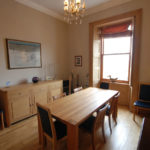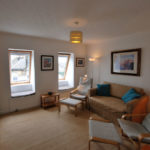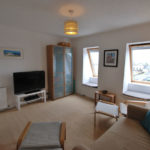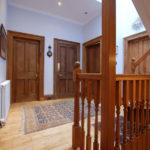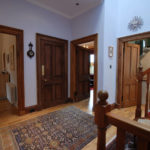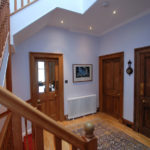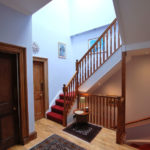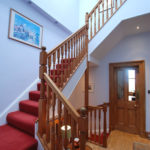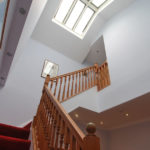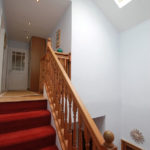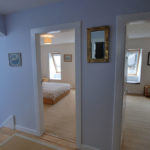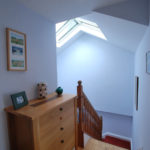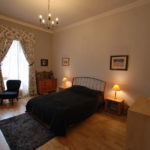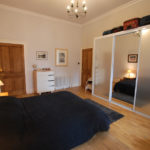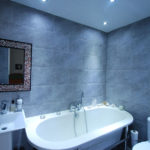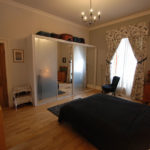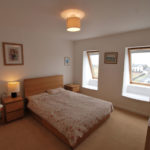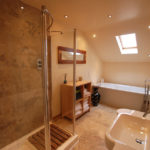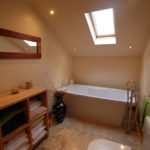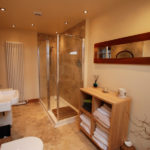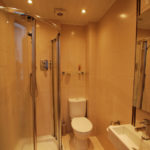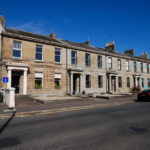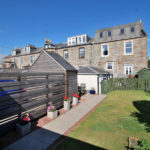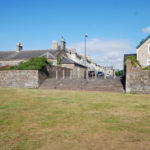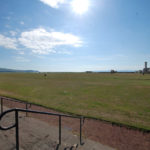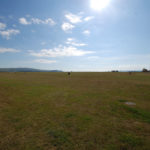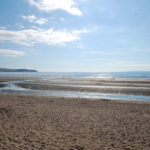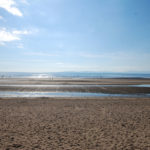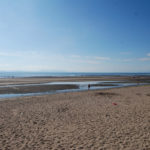Ayr, Alloway Place, KA7 2AA
To pre-arrange a Viewing Appointment please telephone BLACK HAY Estate Agents direct on 01292 283606.
CloseProperty Summary
“Pladda View”, No 5A Alloway Place, Ayr - A rare opportunity to acquire a Traditional Double Upper Conversion featuring its own private main door entrance, very convenient for Ayr Town Centre or its sweeping promenade/seafront which is within sight of the property. Deceptive externally, this most appealing home retains immense character & charm with 6 Main Apartments over 2 levels which offer flexibility of use, either as 2 public/4 bedrooms are as currently utilised, 3 public/3 bedrooms.
Substantial traditional homes remain particularly valued by Glasgow based buyers & those re-locating from south of the border, seeking a near seafront home to enjoy a change of lifestyle, from city to seaside. There is flexibility to accommodate those wishing to “upsize”, the growing family buyer or those wishing more space in which to relax/entertain or home-working. The property enjoys attractive views south/west to the rear towards the promenade/seafront with the sea/coastline on the horizon – within a very short walk.
The excellent accommodation, accessed via a private main door entrance/internal stair to the side, comprises on the main (1st floor) level, a most appealing double height reception hall featuring an array of timber finishes and staircase rising to the upper level with skylights providing valued natural light, an impressive formal lounge of substantial proportion featuring larger drop windows/a fine marble fireplace/decorative cornicing, a stylish well appointed separate “Galley” style kitchen with dual aspects, a formal dining room enjoys attractive views to the rear, the “master” bedroom (No 1) also enjoys attractive views to the rear and a very stylish en-suite bathroom, a useful shower room/wc is located off the reception hall. The upper hallway provides access onto 3 bedrooms (Nos 2,3 & 4), bedrooms 3 & 4 enjoying skyline coastal views to the rear (No 4 presently a comfortable living room) whilst bedroom No 2 is presently utilised as a home office.
The specification includes both gas central heating and double glazing. An abundance of timber finishes are notable in a number of apartments. EPC – D. An inviting private garden area is located to the rear with lawn/patio area, flower borders together with a useful garden shed, walled to the side for added privacy whilst a much valued private driveway parking area is incorporated to the rear – accessed from the rear lane. On-street parking is also available.
Graeme Lumsden, Director/Valuer of BLACK HAY Estate Agents comments…
“ With 35 years in the property industry, I still enjoy the element of surprise when I visit properties daily.
In my opinion, Pladda View is an oasis …unassuming behind its subtle main door …easily missed …and yet when one enters, its character & charm unfolds before you, revealing a very comfortable home of substantial proportion, clearly loved/enjoyed by its owners, with the skyline sea/coastline views to the rear encouraging one to relax or be tempted out for a seaside stroll.
For the New Owner... settle down at home or in your garden and reflect that you own a wonderful Glasgow West End style Character Home …at a much more appealing price …within a very short stroll of the beach. ”
To view, please telephone BLACK HAY ESTATE AGENTS direct on 01292 283606. The Home Report will be available soon to view here exclusively on our blackhay.co.uk website - Mortgage Valuation figure of £300,000. If you wish to discuss your interest in this particular property - please get in touch with our Estate Agency Director/Valuer Graeme Lumsden on 01292 283606.
Property Features
RECEPTION HALL
9’ 5” x 8’ 11”
(sizes of main area excl’ stair)
UPPER HALL
5’ x 11’
LOUNGE
15’ 3” x 18’
DINING
13’ x 12’ 5”
KITCHEN
12’ 7” x 7’ 10”
BEDROOM 1
16’ 11” x 13’ 5”
BEDROOM 2
9’ 10” x 11’ 3”
BEDROOM 3
11’ 5” x 11’ 6”
BEDROOM 4
11’ 7” x 12’ 4”
BATHROOM
15’ 3” x 6’ 5”
EN SUITE
4’ 11” x 7’ 4”
SHOWER/WC
4’ 11” x 4’ 9”
