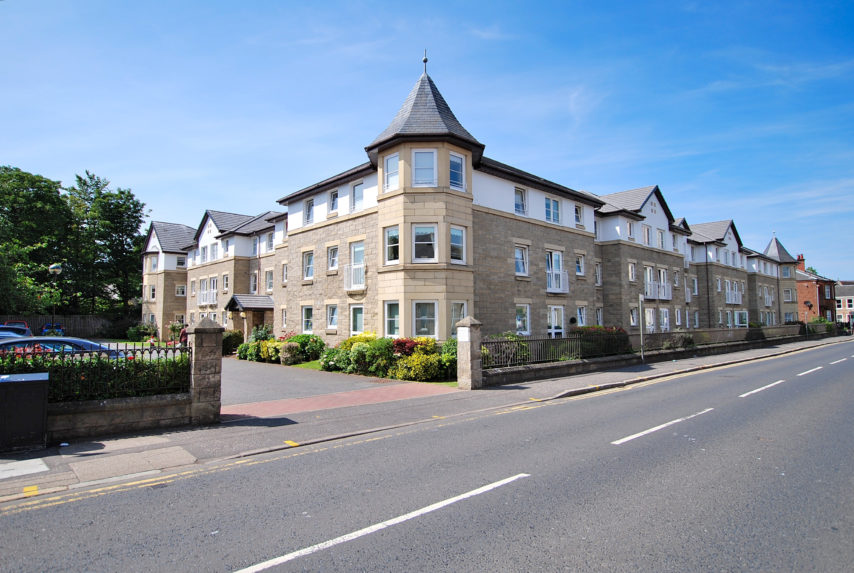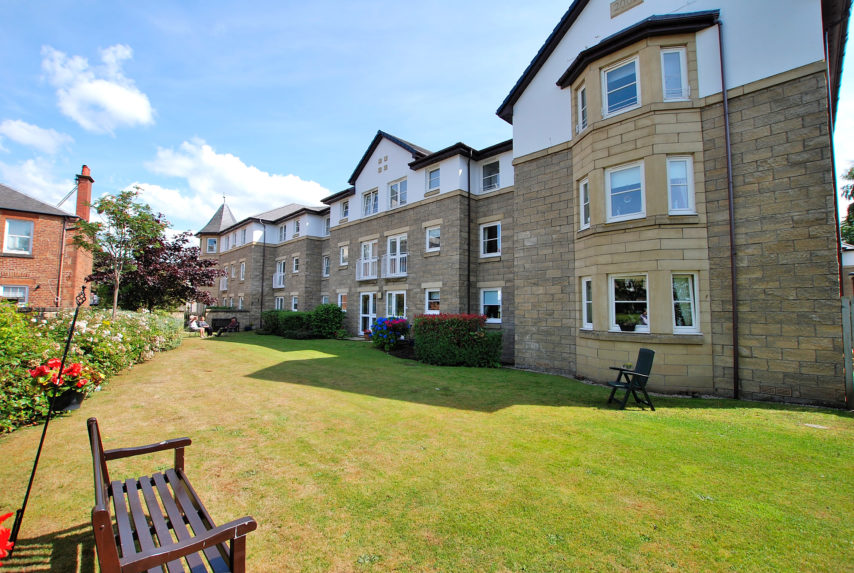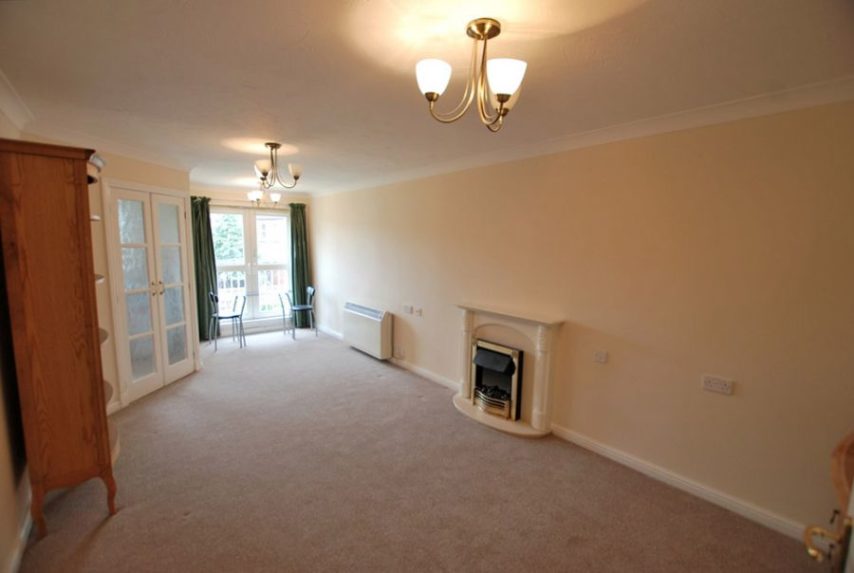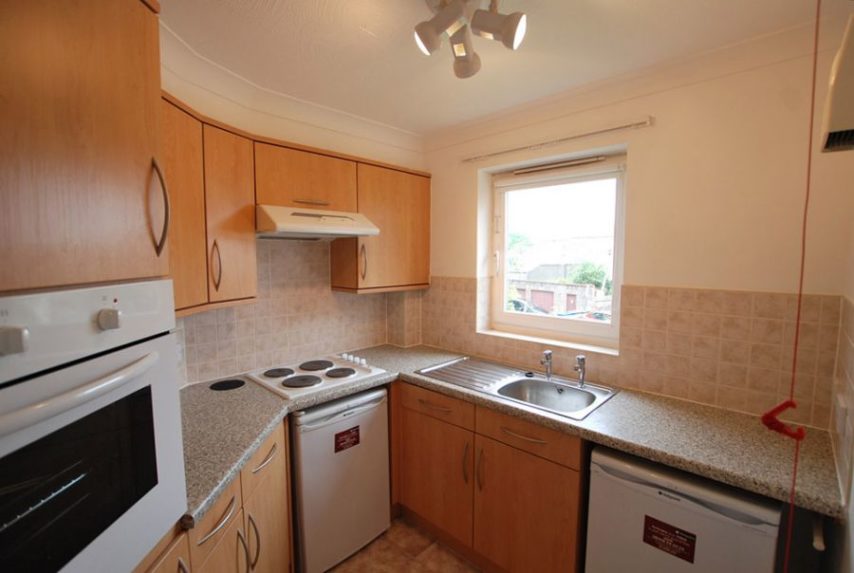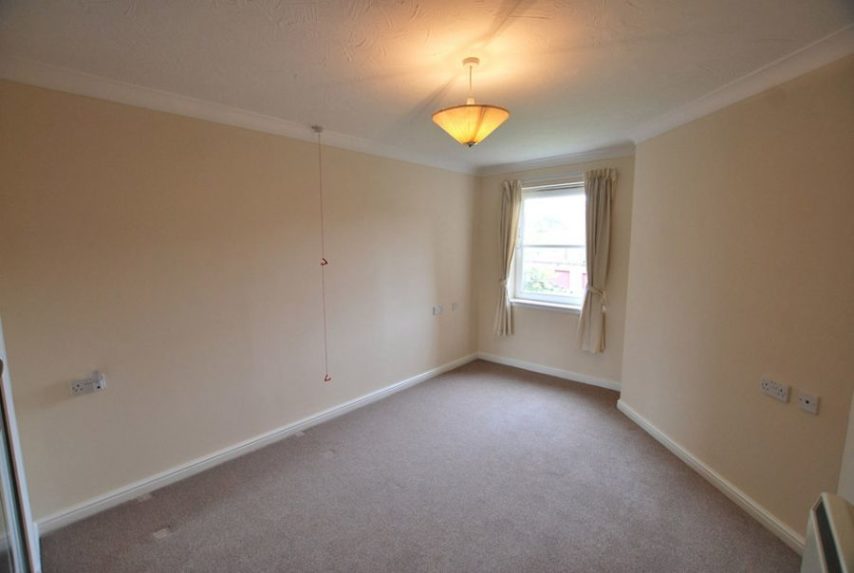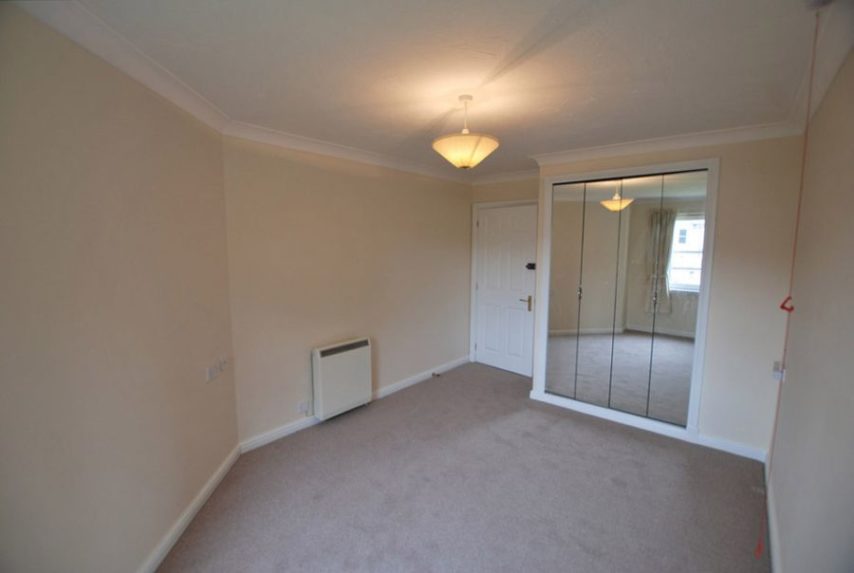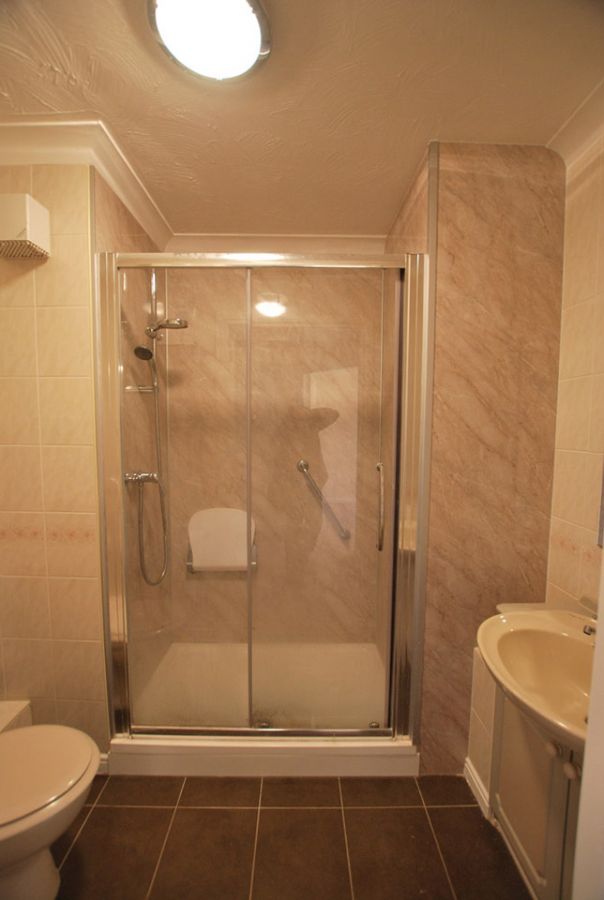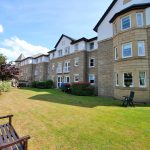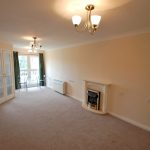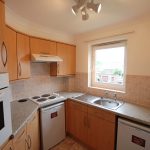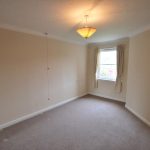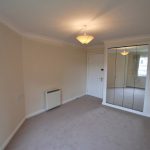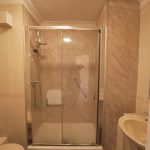Ayr, 32 Dalblair Court, KA7 1UJ
To arrange a Viewing Appointment please telephone BLACK HAY Estate Agents direct on 01292 283606.
CloseProperty Summary
** Available to View NOW ** An ever popular Modern Retirement Flat within favoured Dalblair Court McCarthy & Stone Retirement Development, itself centrally positioned within Ayr, very convenient for Town Centre amenities. This particular flat enjoys favoured first floor floor position (photograph shows the general development), positioned to the far end (from the pictured turret) with private resident/visitor parking facilities and lift providing easy access.
Well proportioned accommodation is featured, presented in "ready to move-in" condition with New Carpets & Decor. Comprising, hall, lounge with small space for dining table/chairs (not incl'), separate kitchenette, double bedroom and bathroom. Double glazing and partial White Meter electric heating are provided.
An excellent range of residents facilities are provided as part of the monthly management fee including a communal residents lounge, communal laundry, visitors/guest overnight accommodation (additional nightly charge applicable), whilst a resident house manager is available during working hours (timetable to be confirmed) with a 24 Hour "Careline" Service available outwith.
The flat has an internal pull-cord/alert system/intercom in the event that an owner needs emergency help, whilst the flat itself is designed for ease of use with easy reach electrical sockets etc.
Please note there is a minimum qualifying age for any prospective new owner whilst the management agent require to briefly interview any successful purchaser to ensure they meet the entrance requirements (details available on request). The monthly management fee also includes items such as communal buildings insurance, general maintenance of the development, provision of the house manager/careline service etc.
Internal viewing is highly recommended for this well presented/designed modern retirement flat.
Property Features
RECEPTION HALL
7’ 2” x 8’ 3”
(sizes at widest points)
LOUNGE/DINING
23’ 1” x 10’ 8”
(sizes at widest points)
KITCHEN
8’ 9” x 8’ 6”
(irregular shape – measured diagonally)
BEDROOM
13’ 3” x 9’ 10”
BATHROOM
7’ 1” x 5’ 6”
(sizes incl’ shower cubicle)
